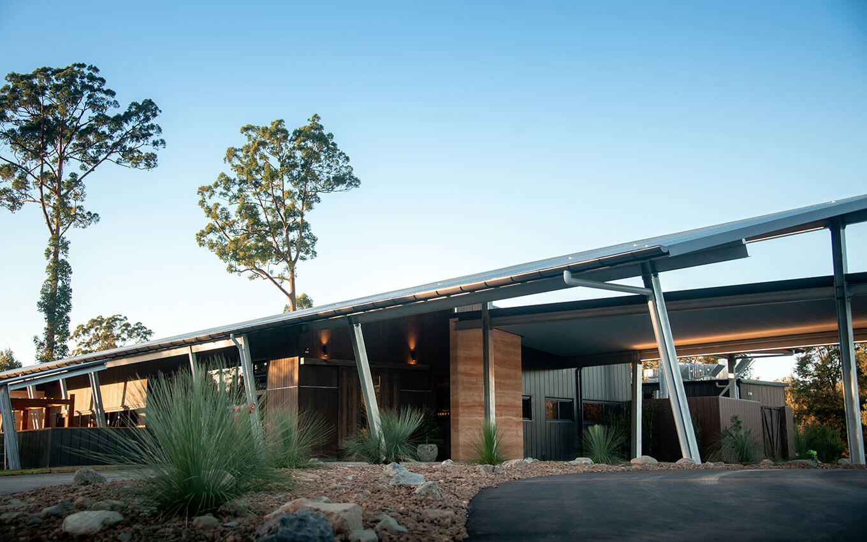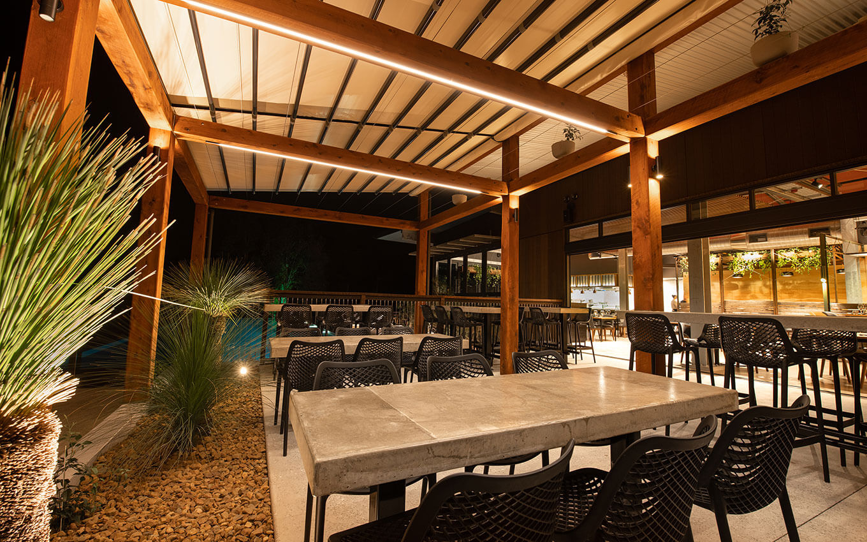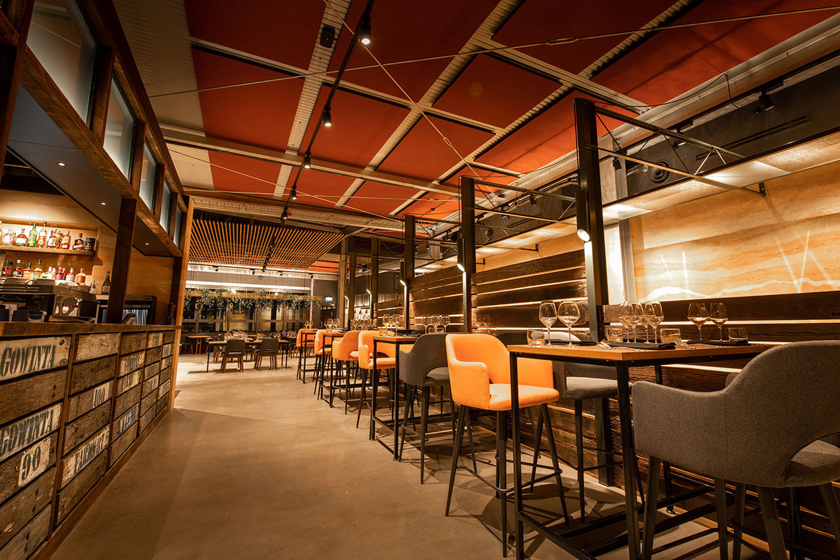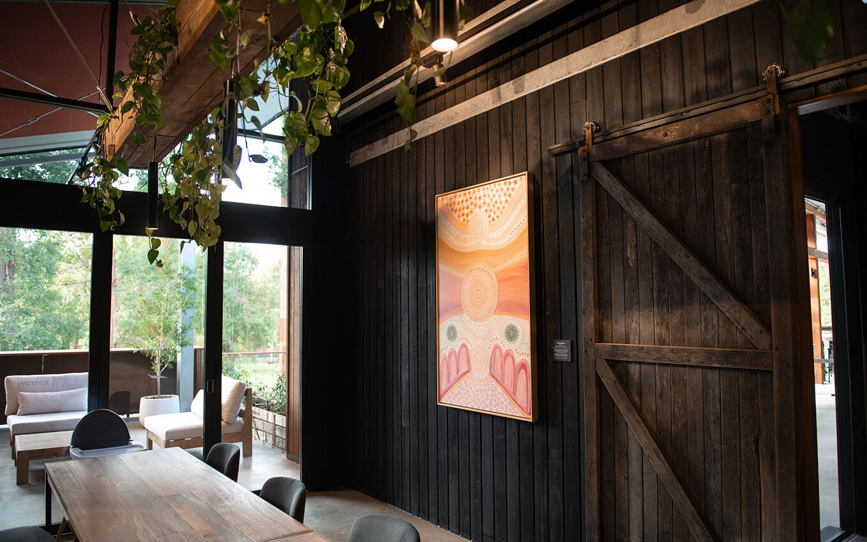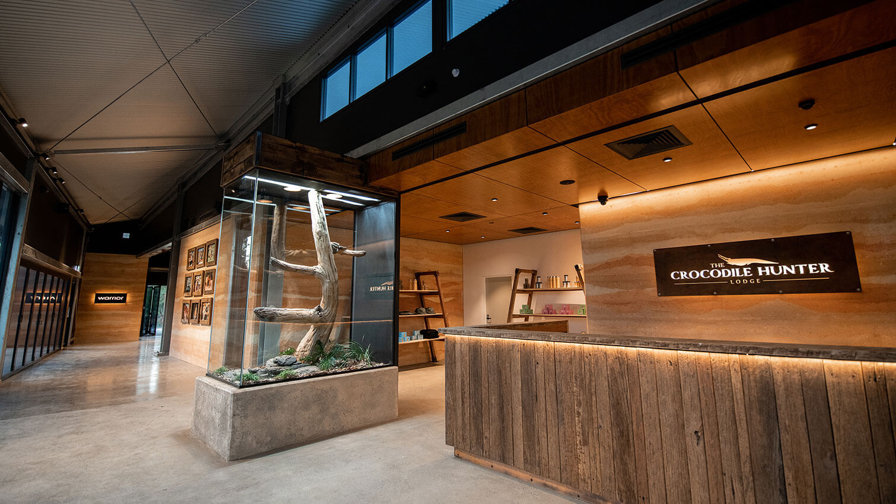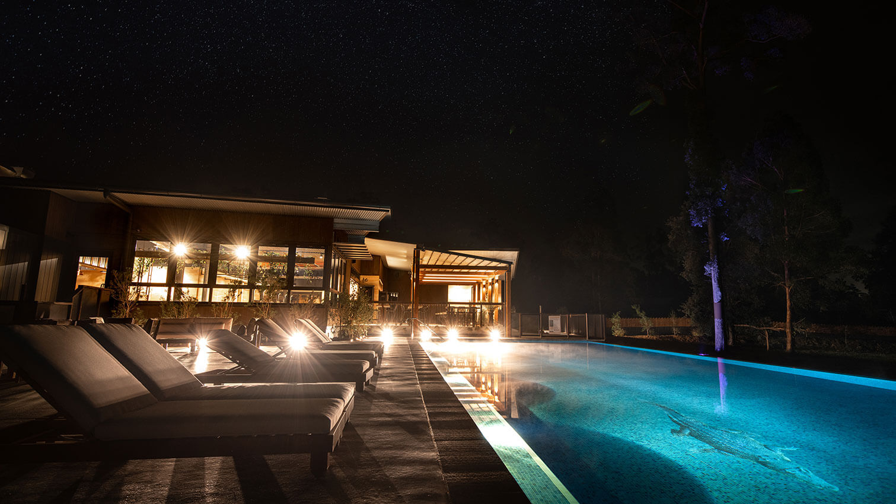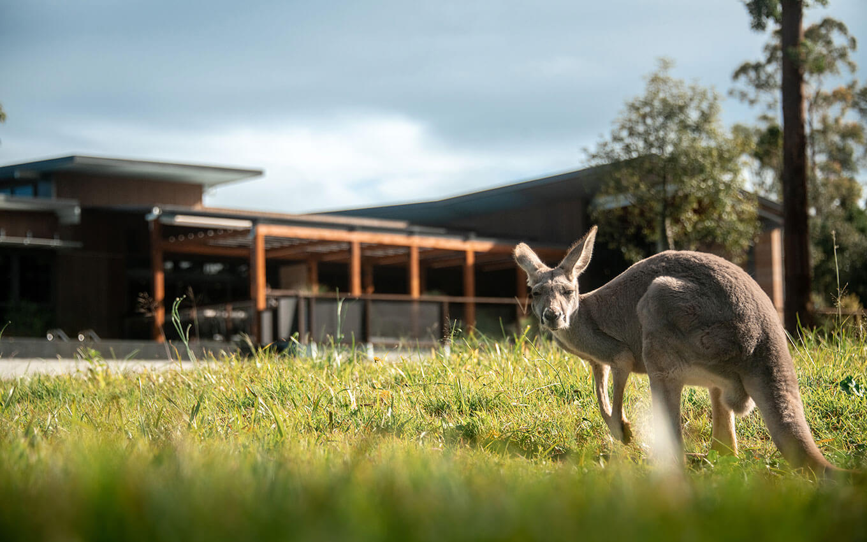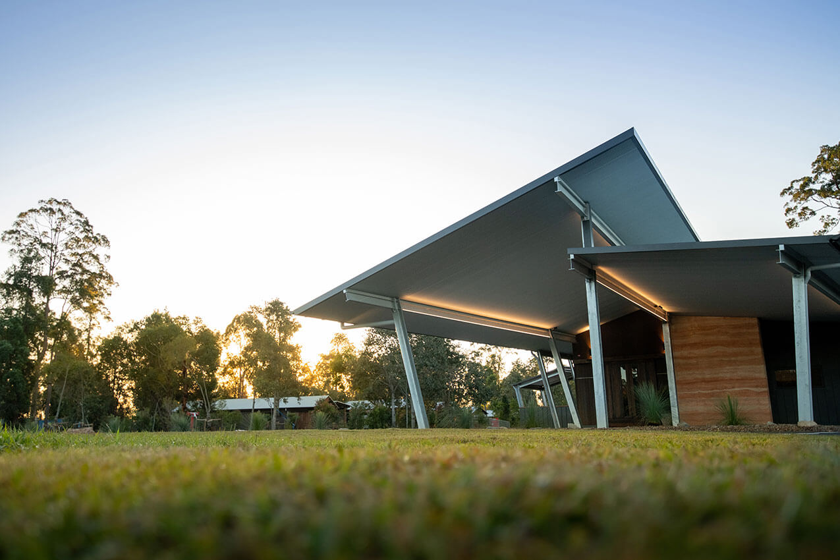Crocodile Hunter Lodge | WD Architects
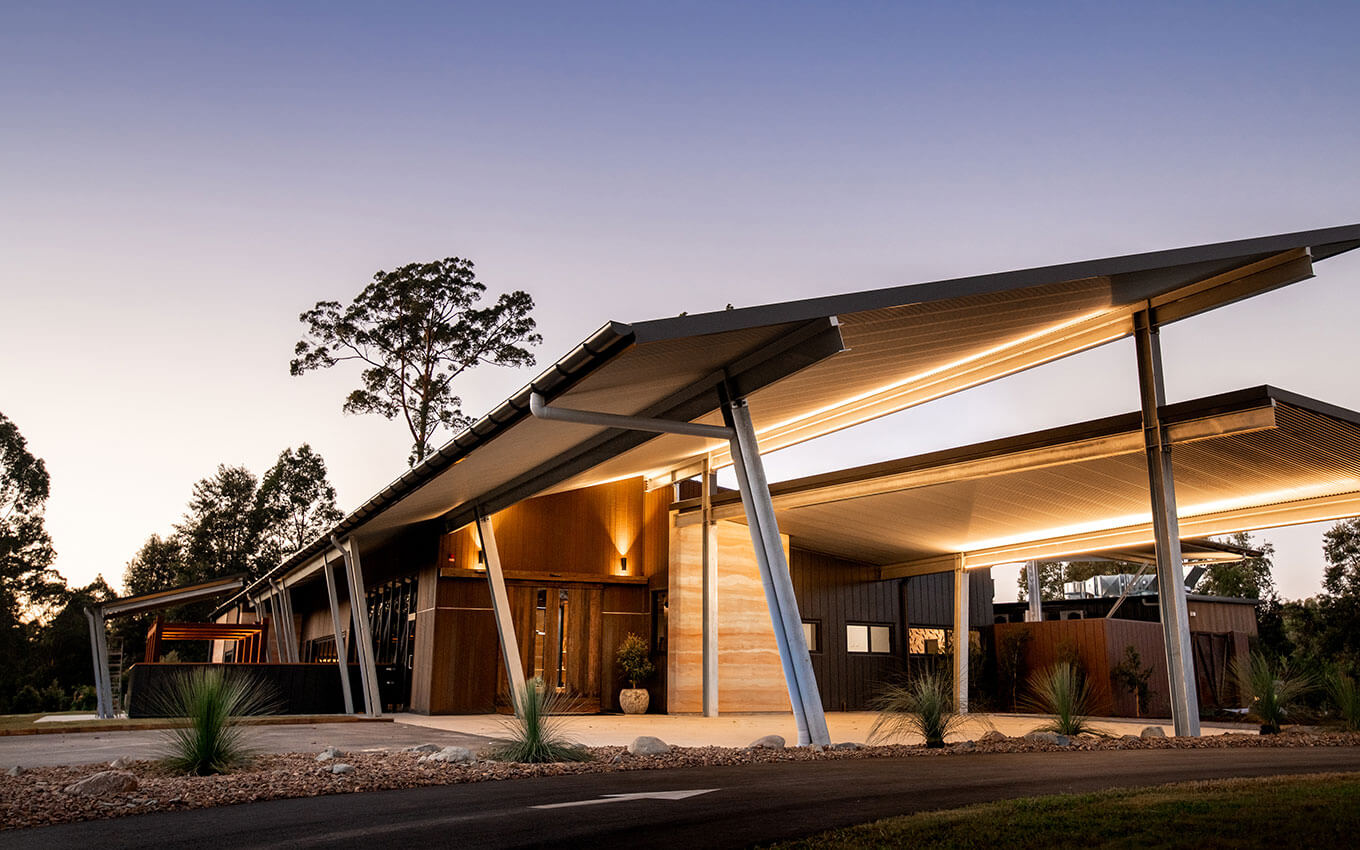
2023 National Architecture Awards Program
Crocodile Hunter Lodge | WD Architects
Traditional Land Owners
Year
Chapter
Queensland
Region
Sunshine Coast
Category
Commercial Architecture
Interior Architecture
Builder
Photographer
Kate Berry
Project summary
The Crocodile Hunter Lodge is inspired by Steve Irwin’s life and passion for wildlife and wild places and is thoughtfully designed to offer guests a luxury experience to reconnect with the natural world.
WD Architects’ design pays homage to the Australian outback, incorporating rammed earth, raw and recycled finishes within a contemporary aesthetic. Design directs movement through and around the building, highlighting its textures, colours, framed views, and intimate details.
Timbers from a crocodile-viewing grandstand that Steve Irwin personally built at the zoo were recycled into the interior fit-out of the building. Rammed earth, low-VOC, green-certified, local, and other low-impact materials were chosen and used to best advantage.
Native trees have been planted throughout the site to supplement natural wildlife corridors. Nest-boxes throughout the site support wildlife populations. The lodge has also created a new home for Australia Zoo’s southern koalas, who were sadly victims of the 2020 bushfire season.
2023
Queensland Architecture Awards Accolades
Queensland Jury Citation
Crocodile Hunter Lodge translates the well-known and loved Australia Zoo playfulness into a refined high-end dining and café experience with skillful restraint.
Rammed earth walls are a delightful feature throughout the internal spaces of this reimagined ‘agricultural shed’, with subtle references to landscape providing an enduring record of the collaborative partnership between architect and artisan.
The dining nooks feature new and recycled materials from the local district, and these careful spaces and the custom lighting authentically ground this project.
Numerous zones have been created for large and small groups, and diners feel connected to nature-based animal enclosures, both internally and externally, through seamless integration.
The commercial aspects of the project are expertly handled to support the experiential while not losing sight of the whole.
The Crocodile Hunter Lodge is inspired by Steve Irwin’s life and passion for wildlife and wild places.
The collaborative approach to the Lodge’s finishing immerses guests in a tailored atmosphere, intertwining rustic and luxury elements. Modern Australian style contrasts woolshed equipment from Australia Zoo’s conservation properties, reclaimed timber from structures once built by Steve Irwin, and the seamless integration of wildlife experiences. The Lodge’s open plan design ensures that current and future operational needs are met.
Extensive consultation and attention to detail of The Crocodile Hunter Lodge captures the very essence of Australia Zoo and Steve’s love for wildlife.
Client perspective
Project Practice Team
Andrew Webb, Project Architect
Estanislao Pratto, Graduate of Architecture
Martina Llorente, Graduate of Architecture
Verena Bowden, Interior Design and Architectural Technician
Project Consultant and Construction Team
Australia Zoo Artwork Team, Interior Fitout Separate Contractor
Baldwin Aquatic, Pool Separate Contractor
Cab Roto, Interior Designer
Caloundra Building Approvals, Building Certifier
Empire Engineering, Structural and Civil Engineering
Ken Hicks, Town Planner
MRP Hydraulic & Fire Services Consultants, Hydraulic Consultant
Project Urban, Town Planner
T2 Services Pty Ltd, Electrical & Mechanical Consultant and Separate Contractor
Connect with WD Architects
