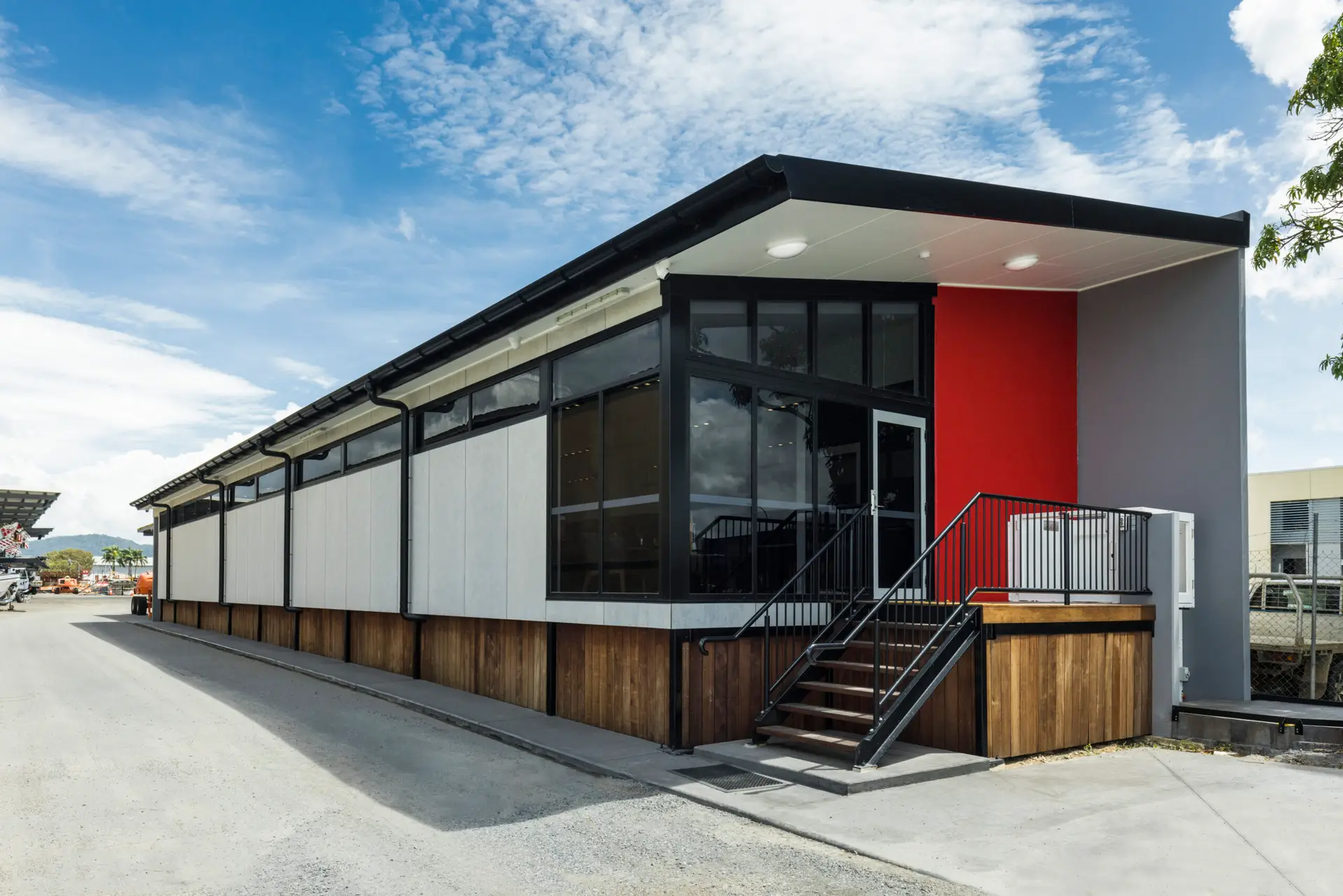Century Cranes Office, Cairns QLD | PAWA Architecture

2025 National Architecture Awards Program
Century Cranes Office, Cairns QLD | PAWA Architecture
Traditional Land Owners
Yidinji
Year
Chapter
Queensland
Region
Far North Queensland
Category
Builder
Photographer
Media summary
This project redefines small-scale commercial architecture by integrating tilt-up concrete panels with traditional timber and steel construction. Spanning approximately 200 square meters, the building maximizes efficiency, meets stringent fire regulations, and addresses flood mitigation challenges.
Typically used in larger developments, tilt-up panel construction was strategically implemented to expedite the build, reduce labor, and enhance structural integrity. The panels also serve as a fire-resistant barrier, eliminating the need for additional fireproofing. Elevated on steel posts, the structure mitigates flood risks while maintaining universal accessibility through a space-efficient platform lift.
Thoughtful design elements, such as high-level and southeast-facing windows, ensure ample natural light while maintaining privacy and acoustic comfort. Generous shading and a raked ceiling contribute to a well-lit, energy-efficient interior.
This project exemplifies innovation in compact commercial design, seamlessly blending advanced construction techniques with practical, site-responsive solutions to deliver a durable, functional, and aesthetically refined space.









