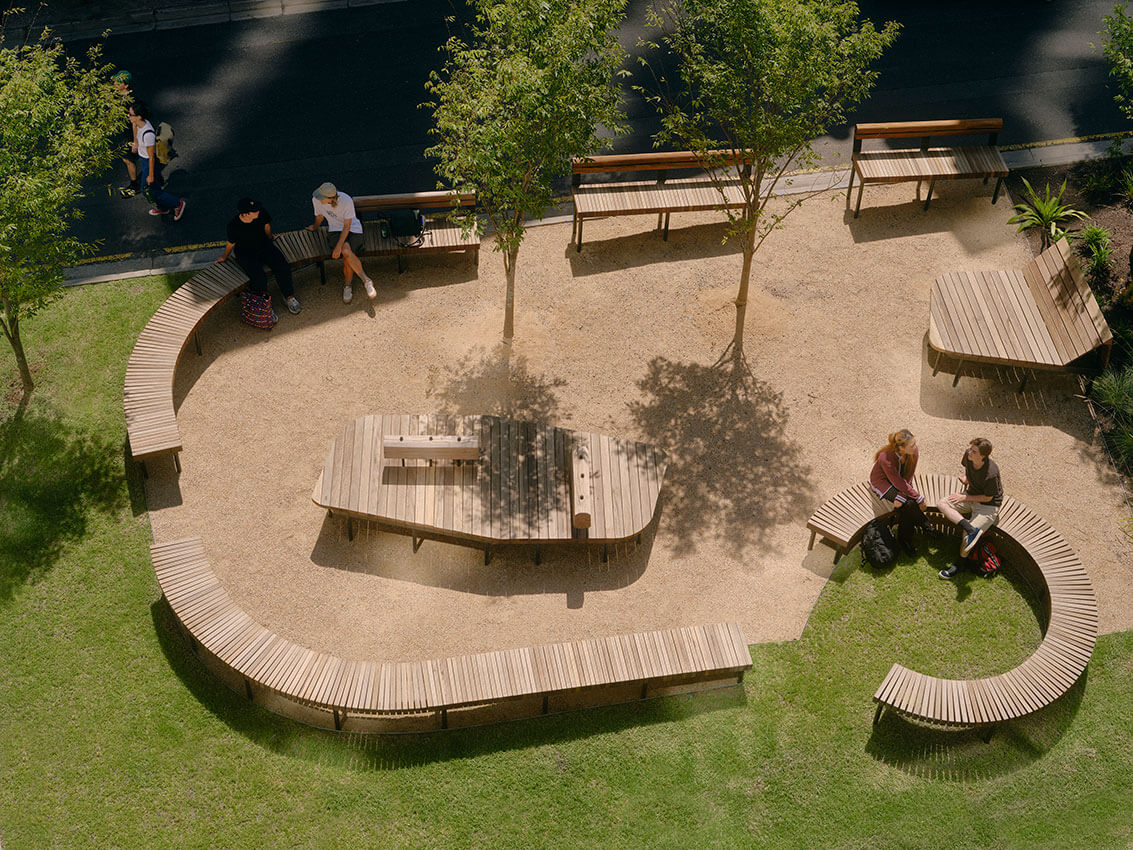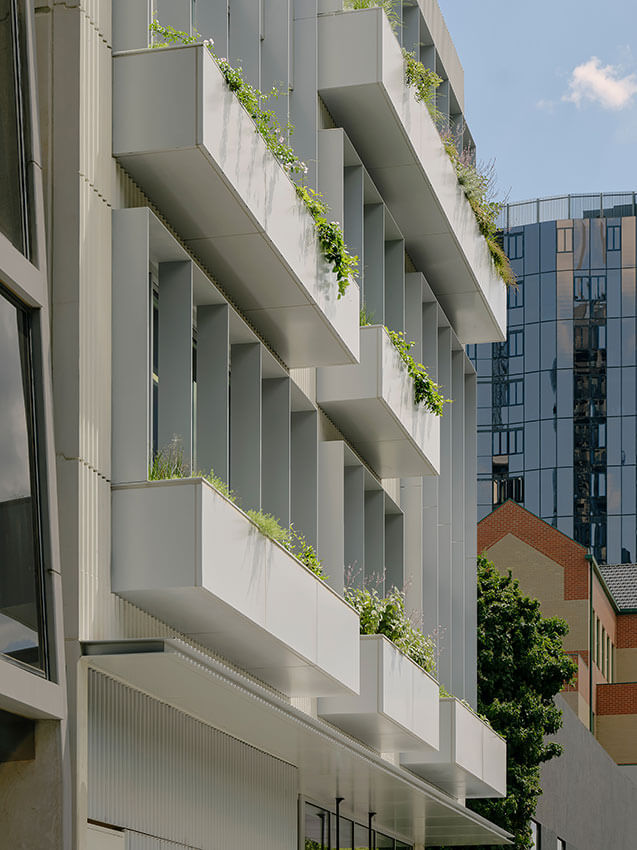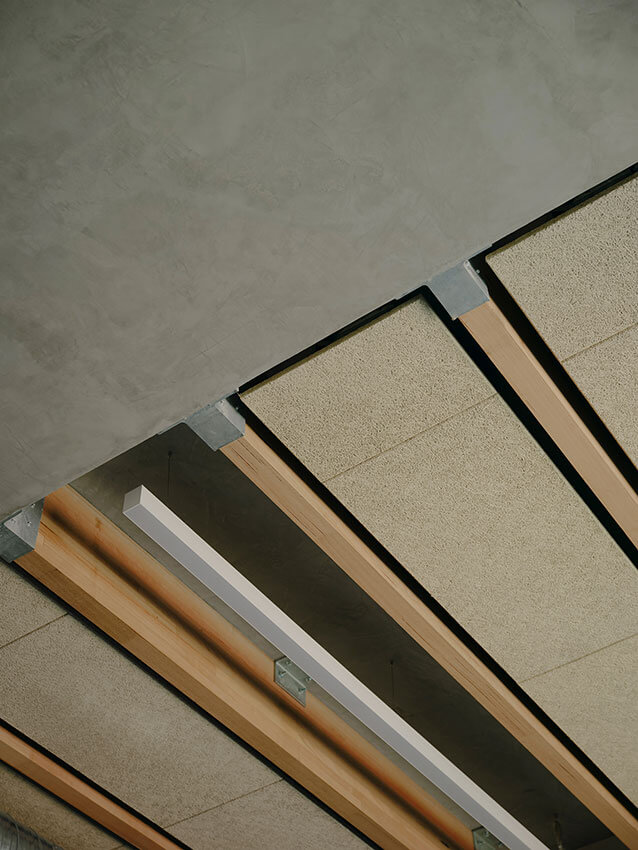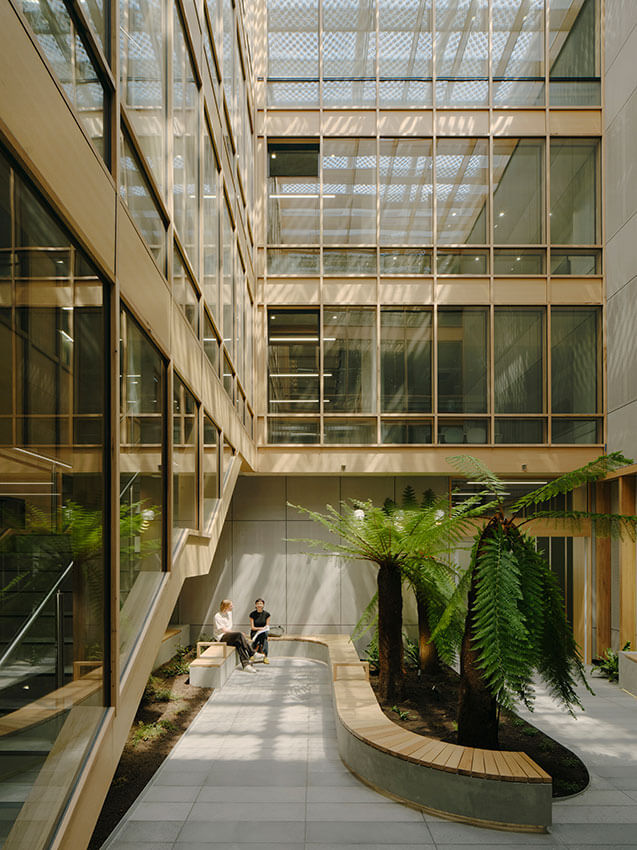Centre for Higher Education Studies | Fieldwork + Brand Architects
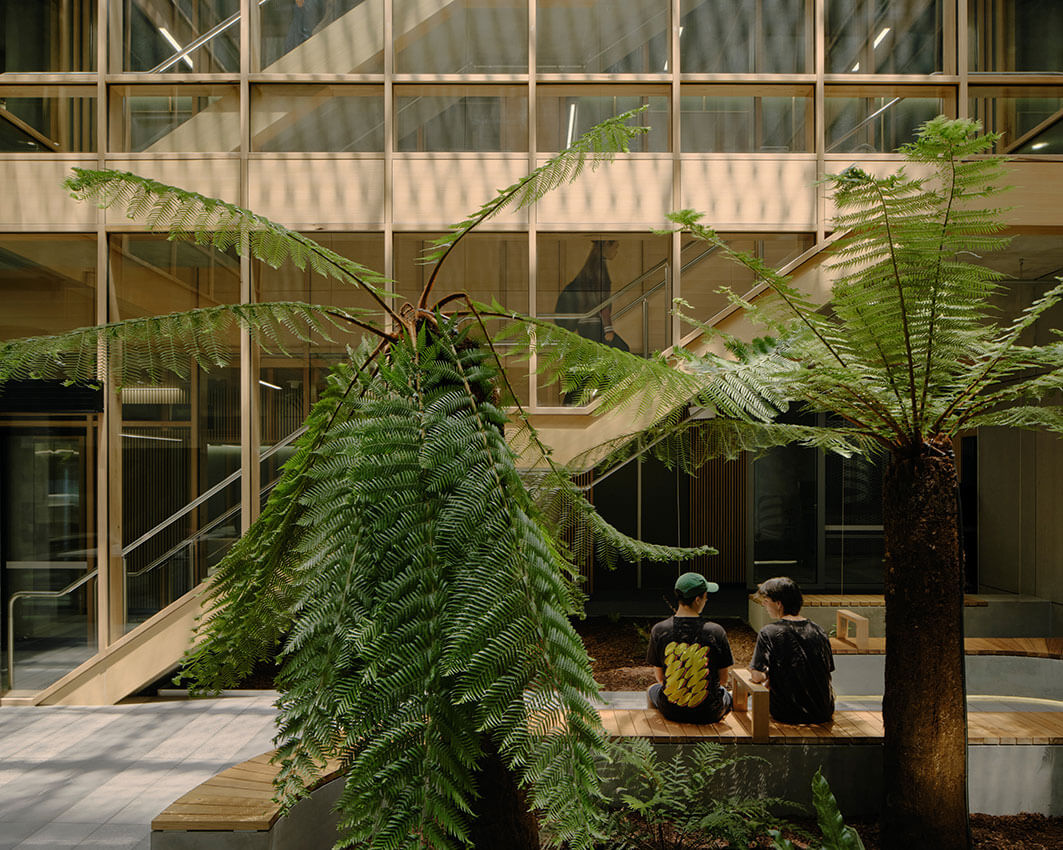
2023 National Architecture Awards Program
Centre for Higher Education Studies | Fieldwork + Brand Architects
Traditional Land Owners
Wurundjeri
Year
2023
Chapter
Victoria
Category
Educational Architecture
The Dimity Reed Melbourne Prize (VIC)
The Dimity Reed Melbourne Prize (VIC)
Builder
Figurehead
Photographer
Tom Ross
Project summary
Driven by leading pedagogical research and innovation, The Centre for Higher Education Studies (CHES) supports high-achieving Victorian government secondary school students with state-of-the-art learning spaces, specialist facilities and leading expertise, offering a unique pathway for students to transition to tertiary education.
The challenging site, sleeved between high-rise buildings in Melbourne’s South Yarra, inspired Fieldwork + Brand Architects to integrate a central atrium, equitably connecting students with natural light, ventilation and landscape to improve learning outcomes — a pursuit developed in consultation with Dr Ben Cleveland, Associate Professor in Learning Environments and Co-Director of LEaRN at Melbourne School of Design.
Approached as an educational tool in itself, CHES’ hybridised structure, combining laminated timber and concrete to reduce embedded carbon, is left exposed, allowing students to observe the tectonics of the architecture. Galvanized ductwork, electrical systems and fixings details are also visibly expressed, becoming tools for teaching and discussion.
2023 National Architecture Awards Accolades
Shortlist – Educational Architecture
2023
Victorian Architecture Awards Accolades
Award for Educational Architecture
Shortlist – Educational Architecture
Shortlist – Educational Architecture
Victorian Jury Citation
At the Centre for Higher Education Studies (CHES), Fieldwork + Brand Architects have deftly navigated a myriad of easements and the challenges of an incredibly tight Chapel Street site to create a considered and delightful vertical school for the state government’s accelerated learning program.
CHES presents measured and robust facades to the Chapel Street and rear elevations – corrugated precast planter boxes and carefully shrouded windows. However, in the interior is where the true joy is revealed. At ground level, clear planning leads to a carefully landscaped social courtyard at the base of a dramatic and light-filled atrium. On such a tight site, both architect and client should be applauded for the spatial relief this provides the interiors.
On the upper levels, the collaboration with Ben Cleveland to develop the formal and informal learning settings has led to thoughtful and well-considered outcomes. The central atrium is wrapped with a series of purposeful breakout spaces and nooks. Classrooms are light-filled, and the facade planting mediates views to the neighbours.
The interior palette and detailing are refined and cohesive, Victorian Ash, utilised in the hybrid structural system, has been celebrated throughout. It was abundantly clear the architects revelled in the rhythms and rules they set themselves.
Victorian Jury Presentation
The moment visitors walk through the door, their eyes tend to light up as they take in the impressive design. The quality of the materials, colour schemes, attention to detail, effective use of spaces, and the lush internal and external landscaping are second to none.
Students from across Victoria can fully participate in our programs both online and on-site through engaging and interactive use of the technology that has been built into the design of the CHES facility.
We feel privileged to work and learn in such a beautifully designed and constructed centre.
Client perspective
Project Practice Team
Bridget Lensen – Fieldwork, Architect
Farnia Askari – Brand Architects, Project Director – Architect
Gerard McCurry – Brand Architects, Director – Architect
Joachim Holland – Fieldwork, Design Director – Architect
Nicola Leong – Fieldwork, Architect
Laurence Robinson – Brand Architects, Director / Educational Planner – Architect
Philip Weatherlake – Brand Architects, Senior Architect
Simon Lobianco – Fieldwork, Architect
Sofia Ward – Brand Architects, BIM Documenter
Theo Roseland – Brand Architects, Graduate of Architecture
Tim Brooks – Fieldwork, Project Architect
William Anderson – Fieldwork, Architect
Project Consultant and Construction Team
Audio Visual, UT Consulting
BCA, Fire Engineering
Cundall, ESD Consultant
Cundall, Services Consultant
Eco Results, Waste Management
Engaging Spaces, Education Consultant
Equal Access, DDA Consultant
Geo Aust, Geotechnical
Marshall Day, Acoustic Consultant
Mel Consulting, Wind Engineering
Openwork, Landscape Architect
PLP, Building Surveyor
WGA, Civil Consultant
WGA, Structural Engineer
Wilde and Woolard, Quantity Surveyor
Connect with Fieldwork + Brand Architects




