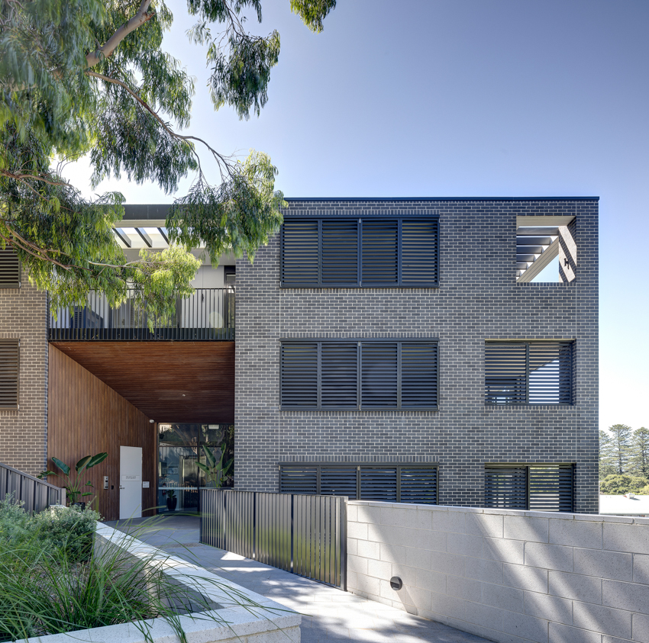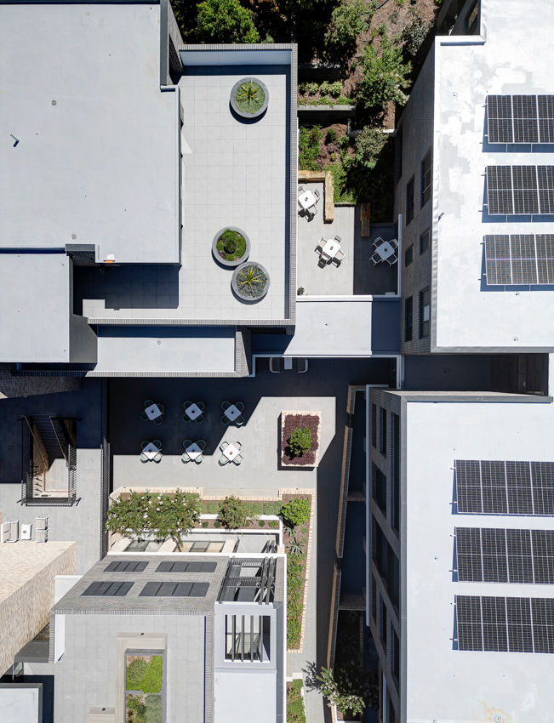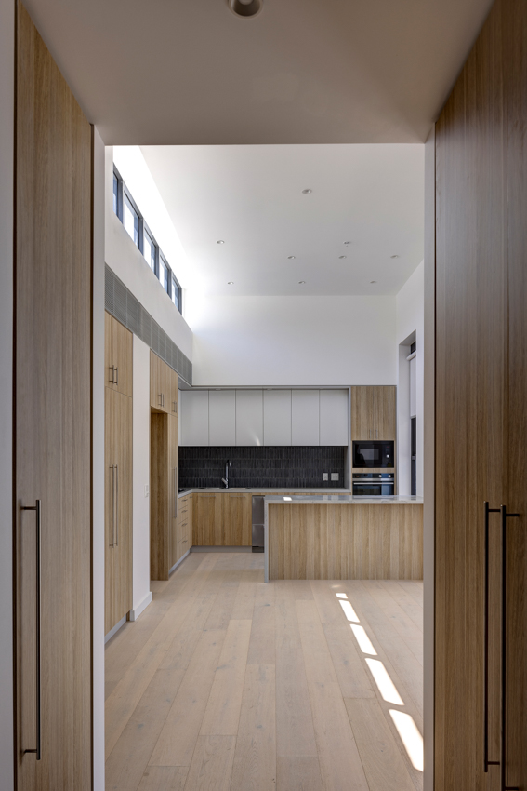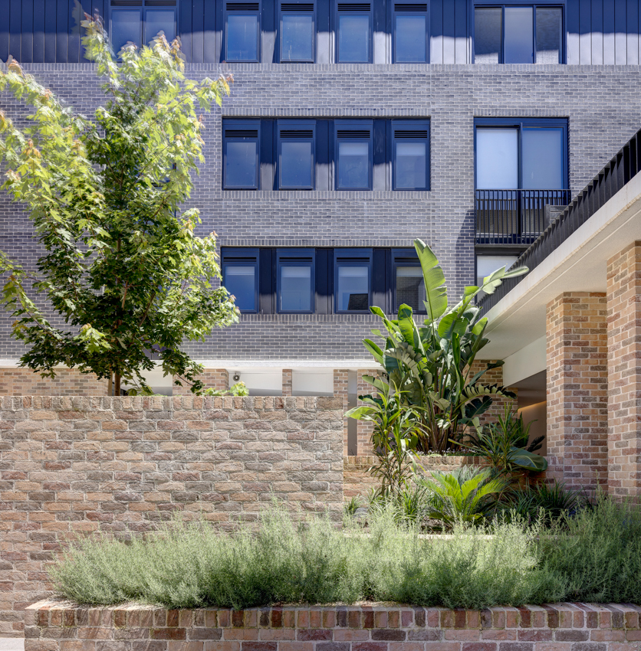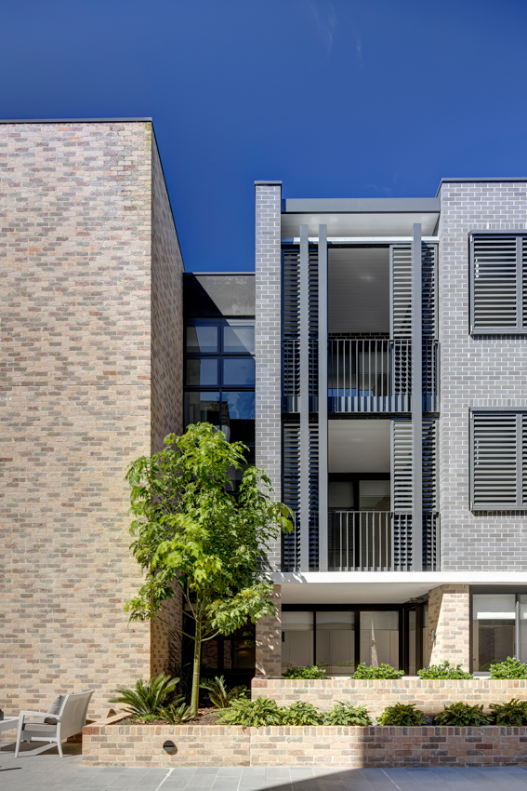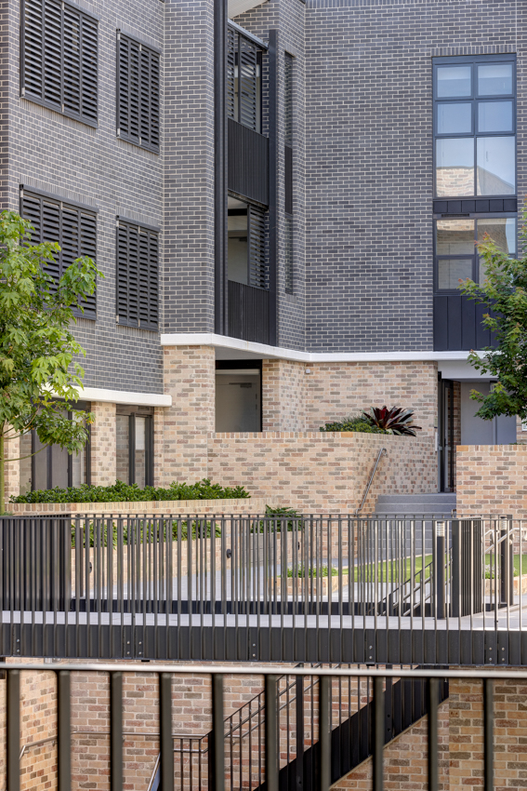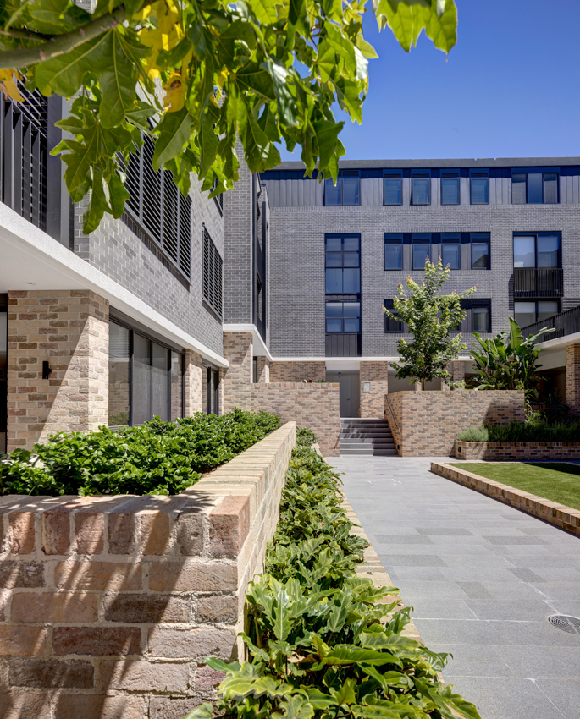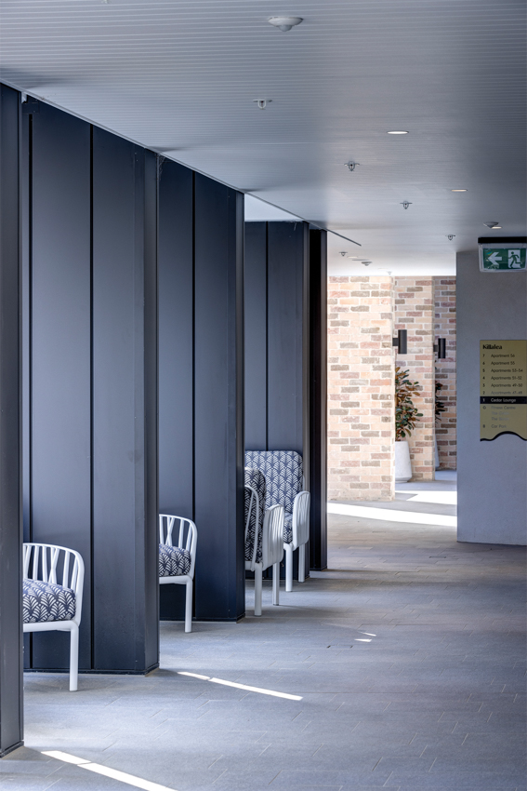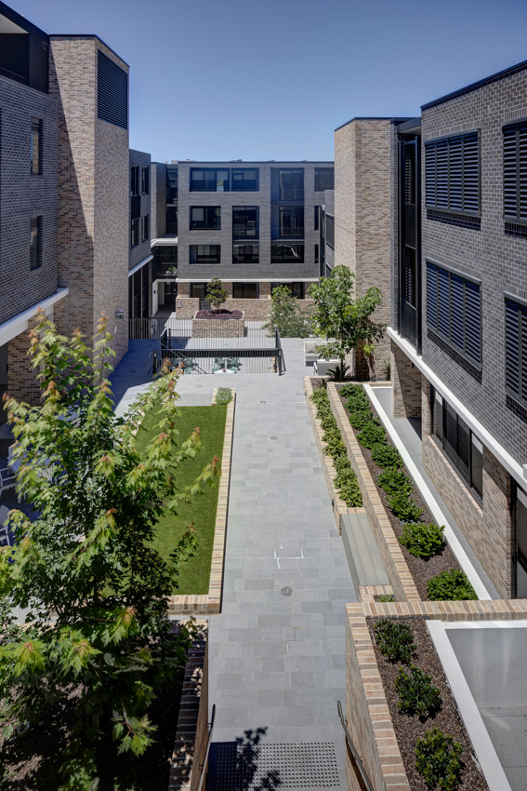Cedar on Collins | Kennedy Associates Architects

2025 National Architecture Awards Program
Cedar on Collins | Kennedy Associates Architects
Traditional Land Owners
Year
Chapter
New South Wales
Region
Regional
Category
Builder
Photographer
Project summary
Cedar on Collins, a 56 unit seniors development in Kiama NSW designed by Kennedy Associates Architects, epitomises the client, Fresh Hope Communities, ‘core values’ of Kindness, Connection, Optimism and Integrity.
Kiama, population 23,000, is experiencing significant population growth with 85% of new residents anticipated to be people over 65.
The site, a 5579m2 ‘battle-axe’ block with two narrow street frontages, an 11.5m fall and 13 neighbours, is located in the centre of Kiama. Notwithstanding its physical constraints it presents an ideal location for a seniors development given its access to services, shops, cafes, transport, parks & harbour.
Fresh Hope Communities, who purchased the site in 2022, core values are, Kindness, Connection, Optimism and Integrity.
These values underscore KAA’s design, which articulates and celebrates its site delivering 2 entries, 5 communal areas, 4 roof terraces and 4 activity rooms across five interconnected buildings that harmoniously balance individuality with community, calmness with activity and rigour with charm.
Buildings and spaces climb through the site placing entries, spaces and functions at different strata, whilst six cores minimise lobbies and maximise aspect and ventilation for residents.
The scheme exceeds industry standards for environmental performance. Over 50% of the site is communal open space or landscaped area.
At the centre of the development is the 440m2 central space, formed by 3 interconnecting courtyards over 3 levels. It is the heart of the development, connecting the buildings and supporting the community through the interplay of built form and landscape with private and communal space.
The majority of units have outlook into it.
Threading its way through all this is a generous covered walkway providing protected, clear and logical wayfinding and seamlessly integrating buildings, courtyards, lobbies, lifts and common rooms.
A series of irregularly placed single and double storey columns run through the project, supporting the upper storeys, offsetting the rigour of the geometry, defining the walkway, framing views and providing numerous intimate recesses to stop, meet, relax and interact.
The highest, attic level on the 5th storey is a variation on a traditional mansard roof.
Materials have been chosen for their resilience, performance, longevity and low maintenance and aesthetics.
Rustic earth toned bricks, representing the excavated ‘rock strata’, characterise the lower levels whilst predominantly grey toned brickwork defines the upper storeys.
A white projecting plinth, or datum, separates the strata.
Units are generous and varied with nearly three quarters being either corner or dual aspect. Most share only one party wall with a neighbour. Deep balconies and operable screens provide amenity for units.
A single level basement carpark provides direct access to all units.
Several thousand trees and plants will, over time, place the buildings in a ‘garden’ like setting.
20% of the site is retained as non-trafficable landscaped area and deep soil planting.
The client, in their response to the design, said,
”The design…successfully embodies the mission of Fresh Hope Communities who exist to create spaces that cultivate belonging and places that feel like home.
Through its intelligent design, the built form feels like home”.
The design is a unique retirement offering to Kiama. It successfully embodies the mission of Fresh Hope Communities who exist to create spaces that cultivate belonging and places that feel like home. Through its intelligent design, the built form feels like home.
Considered thought has been put into connection to ‘place’, incorporating the magnificent views of the south coast and connection to one another through positioning of the Resident Lounge, Wine Cellar, Gymnasium and Studio which overlook the central, landscaped courtyard without compromising residents’ privacy.
The overall design creates a sense of tranquillity—deeply appreciated by residents, staff and visitors.
Client perspective
