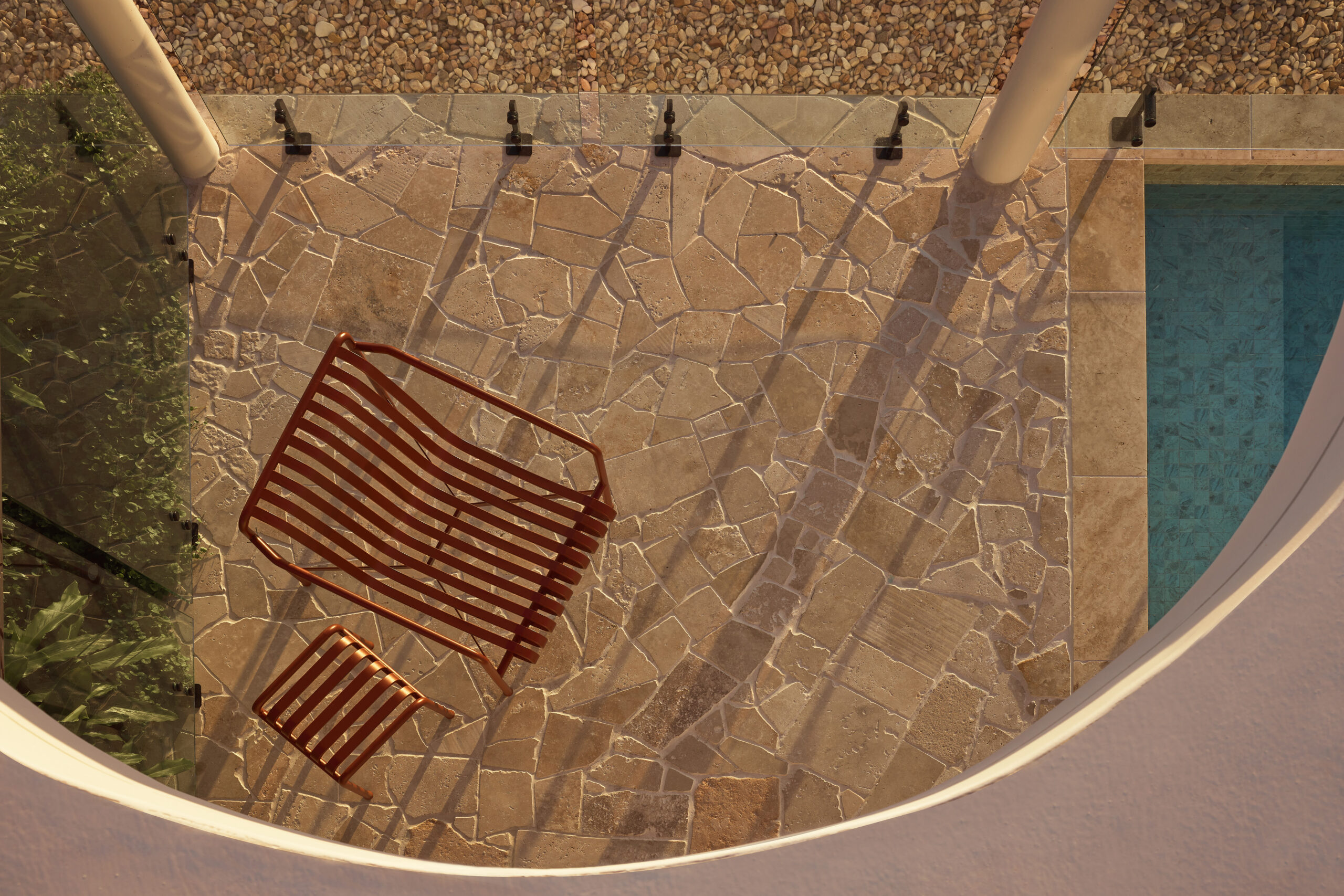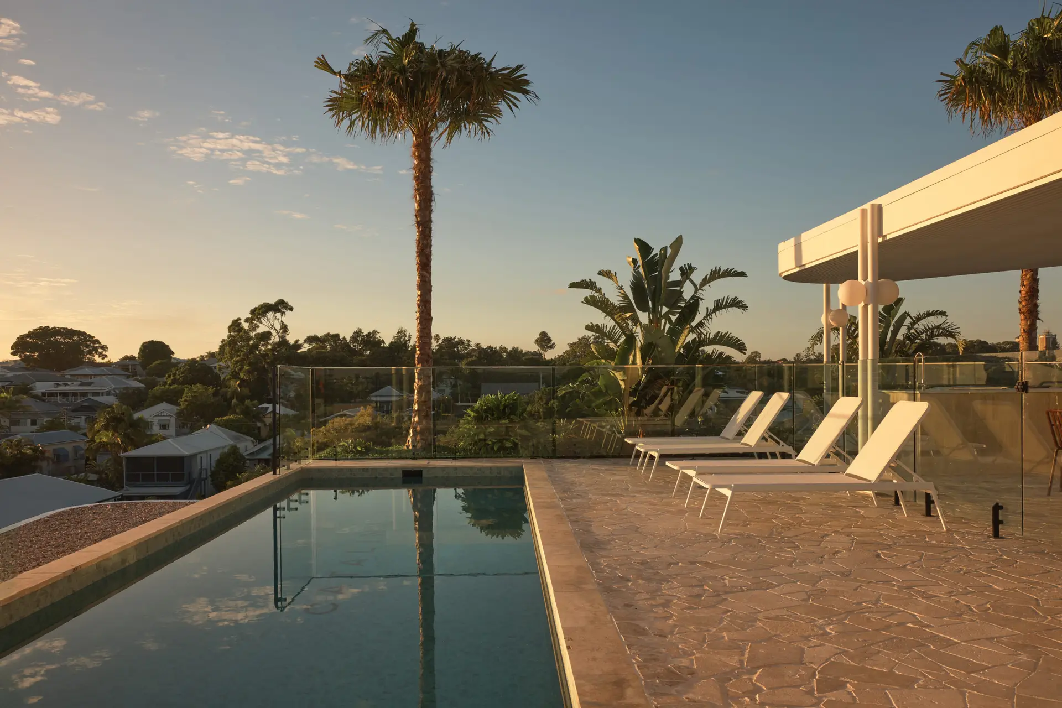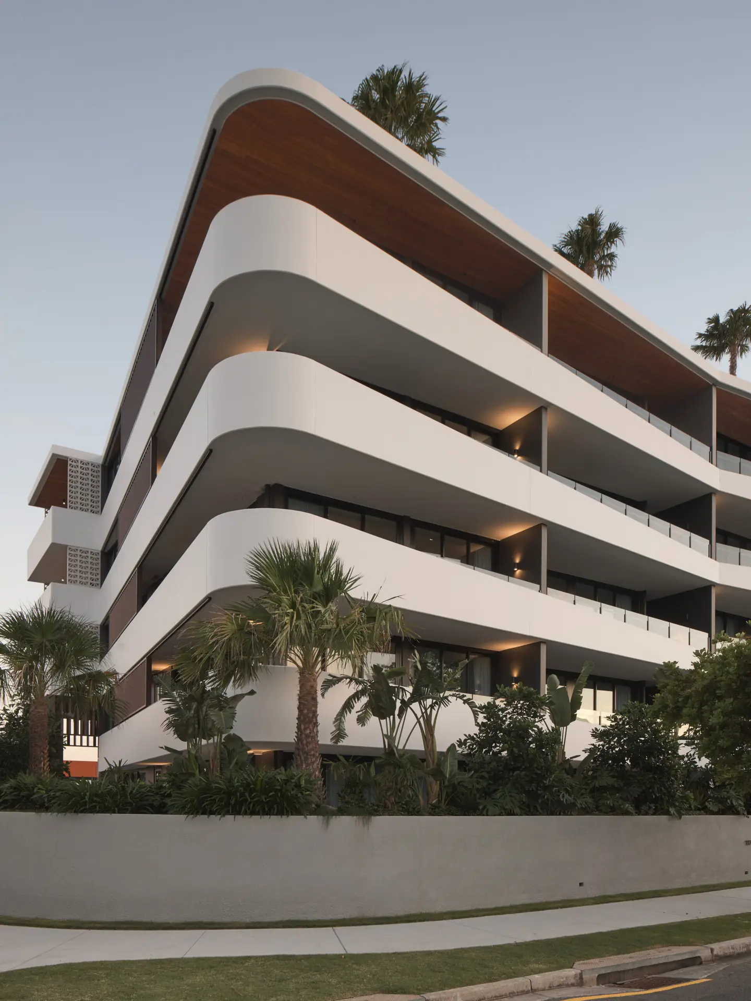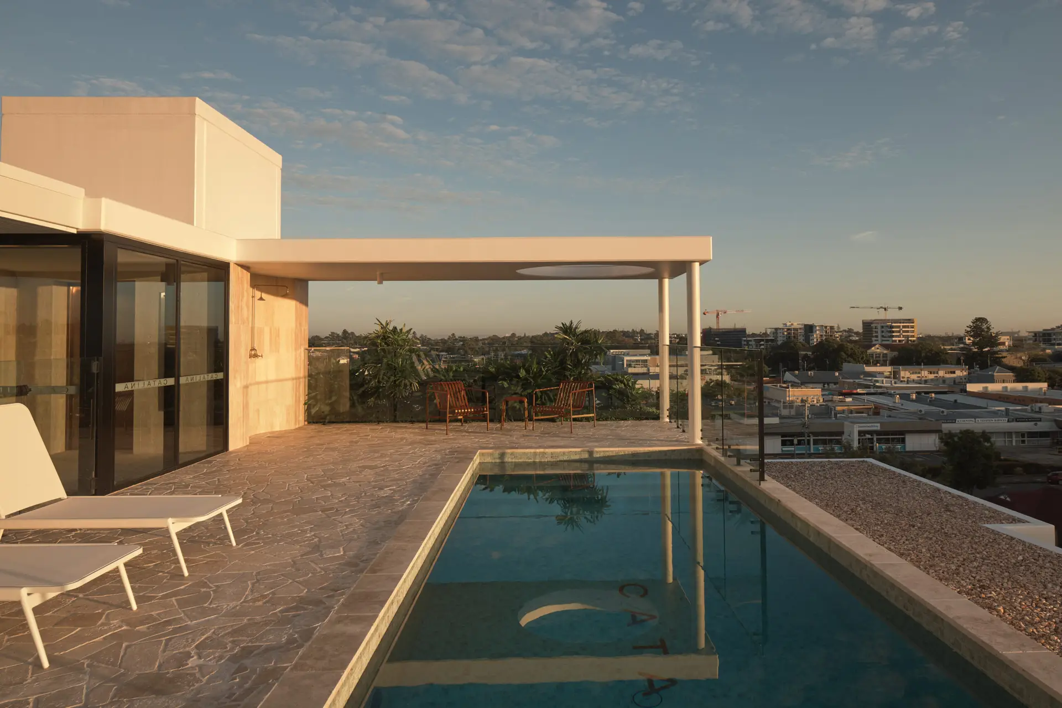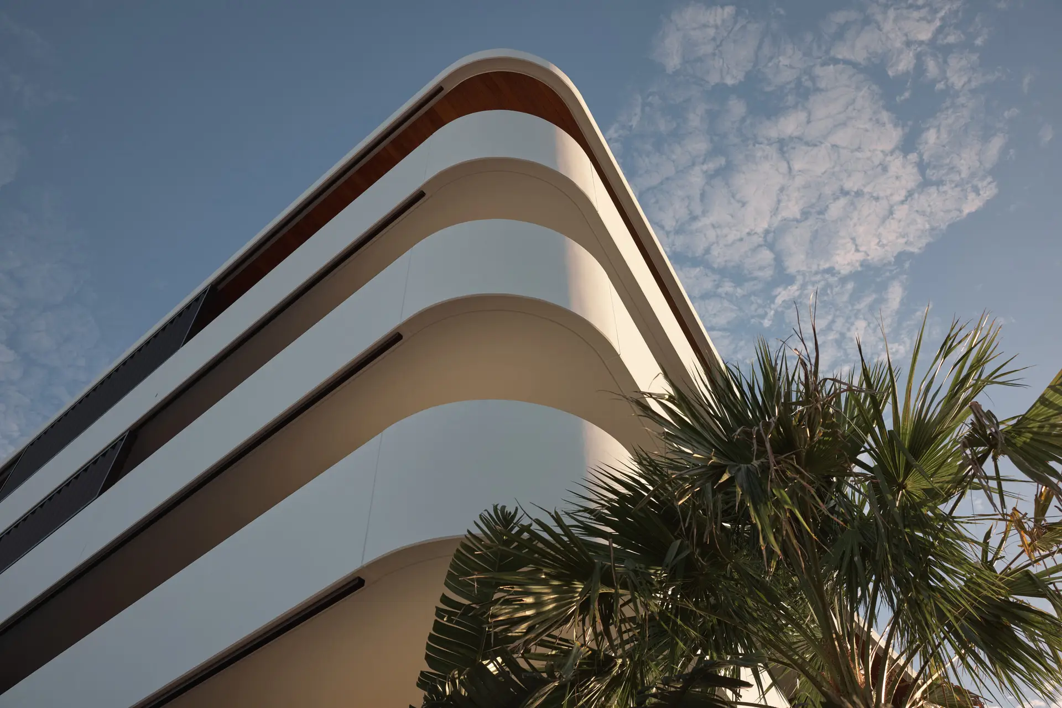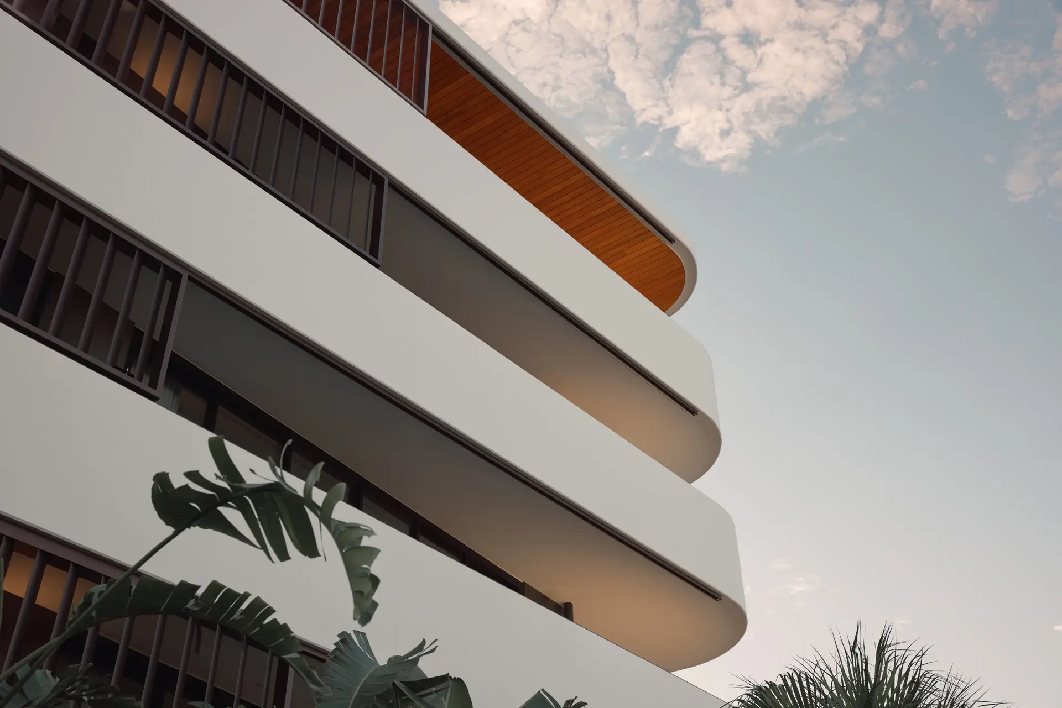Catalina | Red Door Architecture

2025 National Architecture Awards Program
Catalina | Red Door Architecture
Traditional Land Owners
The Turrbal and Yuggera people
Year
Chapter
Queensland
Region
Brisbane
Category
Residential Architecture – Multiple Housing
Builder
Photographer
Media summary
“Catalina” embodies the distinctive character of the Bayside region with its sculptural and expressive curved design, paying homage to the natural forms of the sand dunes and the rippling waters of Moreton Bay, Wynnum foreshore, and Manly Harbour. The building’s grand balconies seamlessly transition between indoor and outdoor living spaces, epitomizing harmony with nature.
The Skydeck offers communal recreation and wellness spaces, featuring a rooftop pool, BBQ area, outdoor alfresco dining, sun deck, and Zen space, providing residents with a haven of relaxation and community.
Lush plantings encircle the building, enhancing the streetscape and integrating nature into urban living. This thoughtful landscaping contributes to the building’s bayside character and embraces the subtropical climate, ensuring “Catalina” is an icon of architectural excellence.
Project Practice Team
Peter Willis, Design Architect
Lasan Nguyen, Project Architect
Courtney Richardson, Graduate of Architecture
Phoebe Hermans, Student of Architecture
Project Consultant and Construction Team
NAXOS Engineers, Civil Consultant
Westera Partners, Structural Engineer
Q Traffic, Traffic Engineer
Form Landscape Architects, Landscape Consultant
Chilton Woodwart Associates, Hydraulic Consultant
Auscoast Fire Services, Fire Engineer
Town Planning Alliance, Town Planner
Cushway Blackford Engineers, Mechanical
Cushway Blackford Engineers, Electrical Consultant
Building Certification Consultants Pty Ltd, Building Certifier
