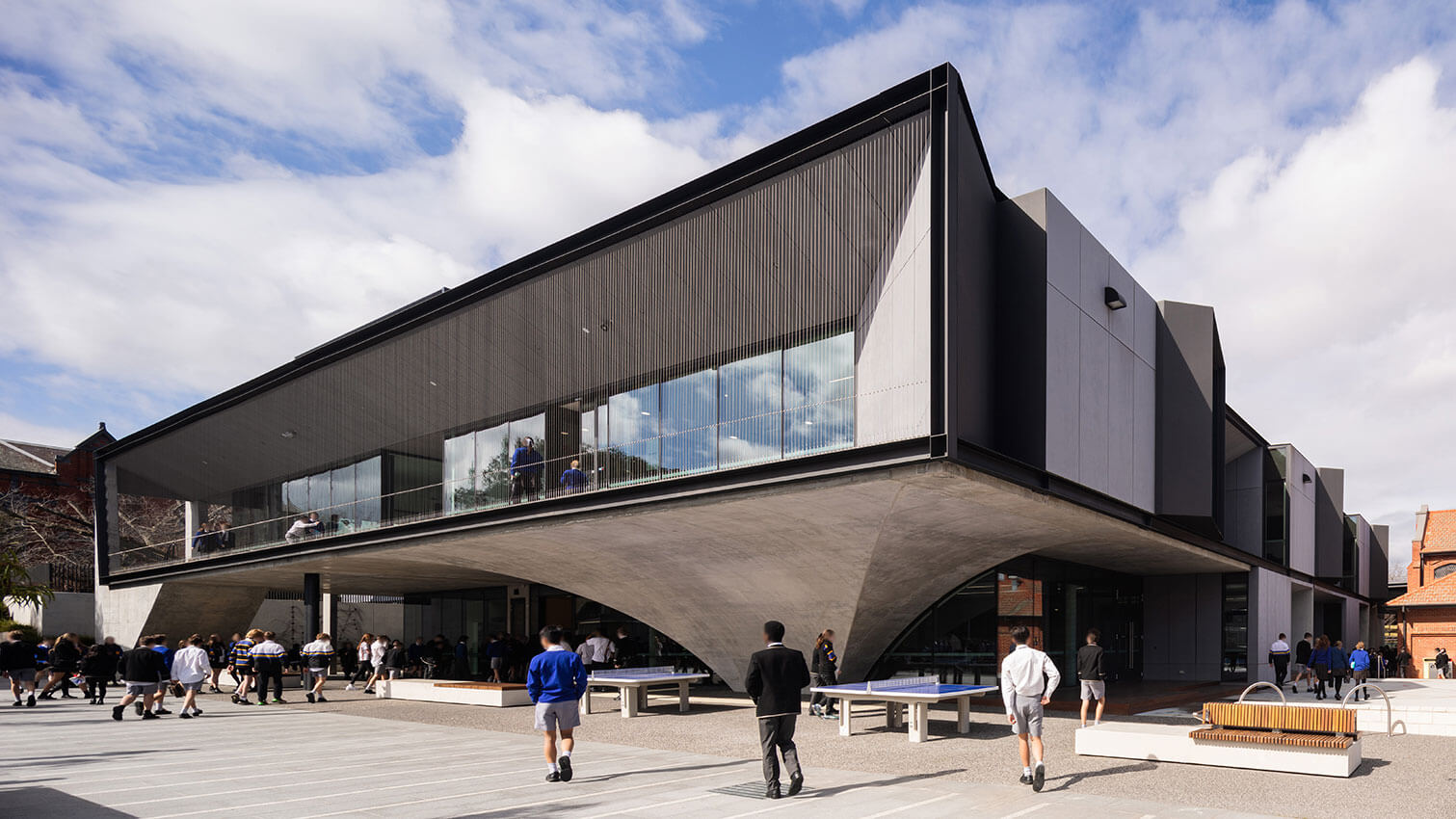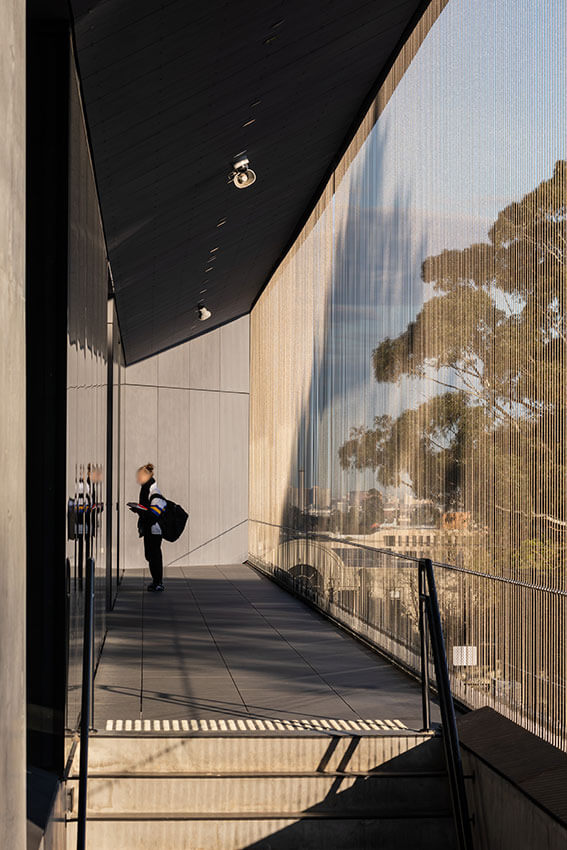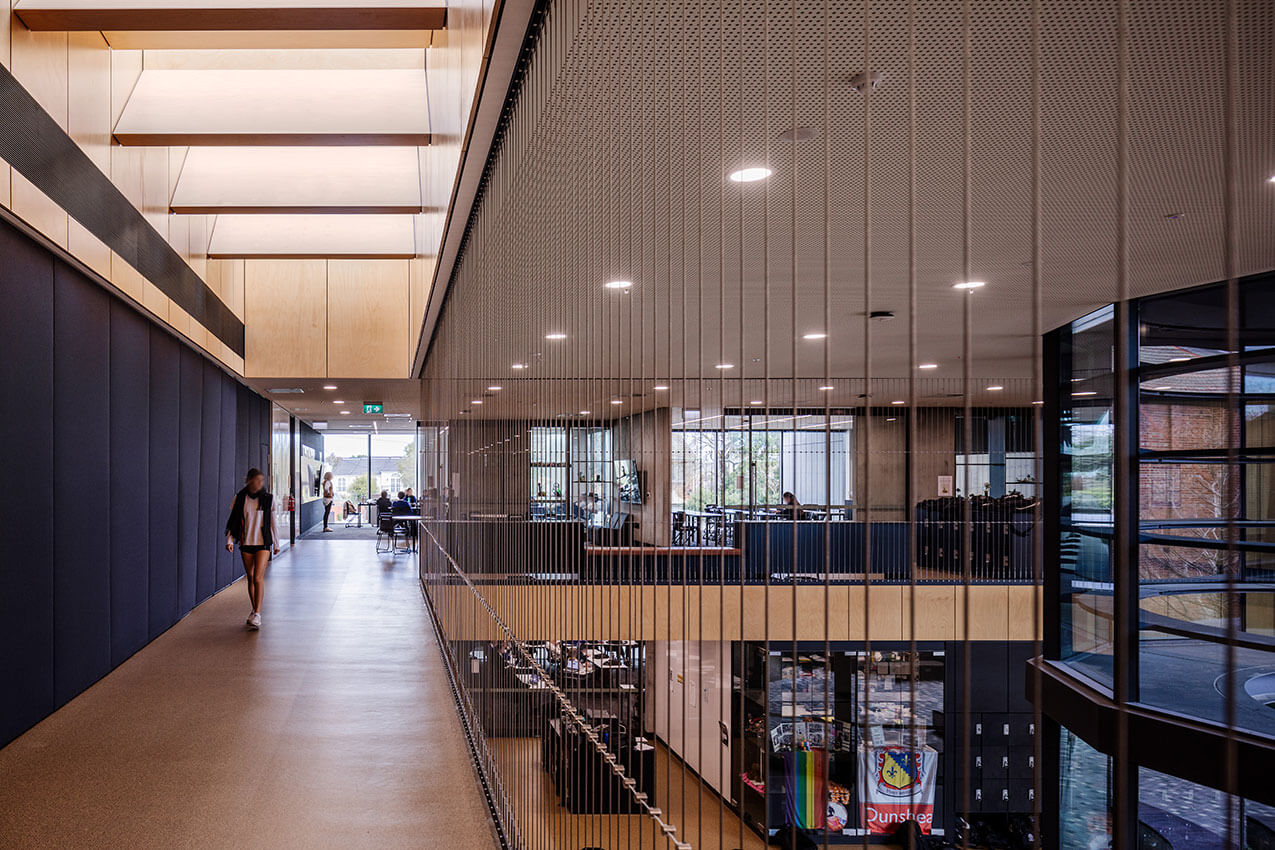Carey Grammar Middle School | Architectus

2023 National Architecture Awards Program
Carey Grammar Middle School | Architectus
Traditional Land Owners
Wurundjeri
Year
2023
Chapter
Victoria
Category
Educational Architecture
Interior Architecture
Interior Architecture
Builder
Monaco Hickey
Photographer
Trevor Mein
Project summary
Located on an elevated site at the busy corner of Wrixon Street and Barkers Road in the leafy Melbourne suburb of Kew, Carey Grammar’s new Middle School Building presented a unique architectural opportunity to promote the School to the wider community. The redevelopment is a key component of Carey’s strategic plan to stimulate enrolment growth to 800 students for Years 7 to 9. The building is defined by three key design elements: the formal determination of the building by its context; a fully developed education plan; and the creation of a spatial framework that encourages multiple learning behaviours.
Its highly transparent, floating upper volume is anchored to the earth by a series of sculptural elements including a dramatic concrete vault along its northern edge and two semi-enclosed stairs that taper to the ground plane in the northeast and southwest.
Carey Grammar’s new Middle School Building is defined by three key design elements: the formal determination of the building by its context; a fully developed education plan; and the creation of a spatial framework that encourages a variety of different learning behaviours.
Architectus developed an Education Design Brief that responded to the specific needs of Carey’s Middle School students and their teachers. It described six interconnected learning precincts, each of which is a physical expression of the subject it hosts and the learning experiences and resources students and teachers can expect to find there. Learning and teaching activities extend out from formal learning labs, to encourage crossover between subject areas and to promote inter-disciplinary learning investigations. This spatial diversity reflects the variety of professional and social relationships that students and teachers nominated as important to their sense of personal identity, belonging and wellbeing.
2023
Victorian Architecture Awards Accolades
Shortlist – Educational Architecture
Victorian Jury Presentation
The middle years are critical years around which enormous growth and development takes place. Motivation and engagement is crucial and are hugely influenced by schools tailoring their approaches to teaching, developing flexible and multipurpose learning spaces and providing aesthetic environments.
We aim to create an environment where students experience belonging and a sense of safety and security to give them confidence to take risks with their learning.
It is with this in mind that we have developed this purpose built facility to support our strengths-based pedagogy which promotes creativity and collaboration.
Client perspective
Project Practice Team
Alana Fahey, Interior Design Lead
Andrew Hurd, Architect
Anthony Apolloni, Project Architect
Dr Kellee Frith, Education Strategist
Emma Lombardi, Architect
Ian Davidson, Architect
Joel Lee, Project Architect
John Sprunt, Principal in Charge
Jong Hoon Kim, Architect
Marina Carroll, Architect
Paulo Sampaio, Design Lead
Sheldon Williamson, Architect
Simon Farr, Technical Lead
Thurston Empson, Graduate of Architecture
Project Consultant and Construction Team
Acoustic Consulting Australia, Acoustic Consultant
Aspect Studios, Wayfinding
BSGM, Building Certification
Coffey, Project Manager
Du Chateau Chun, Accessibility
ID Lab, Signage
Oculus, Landscape Consultant
Salus, Risk Consulting
Urbis, Town Planner
WSP (Irwin Consult), All Building Engineering and ESD
Connect with Architectus









