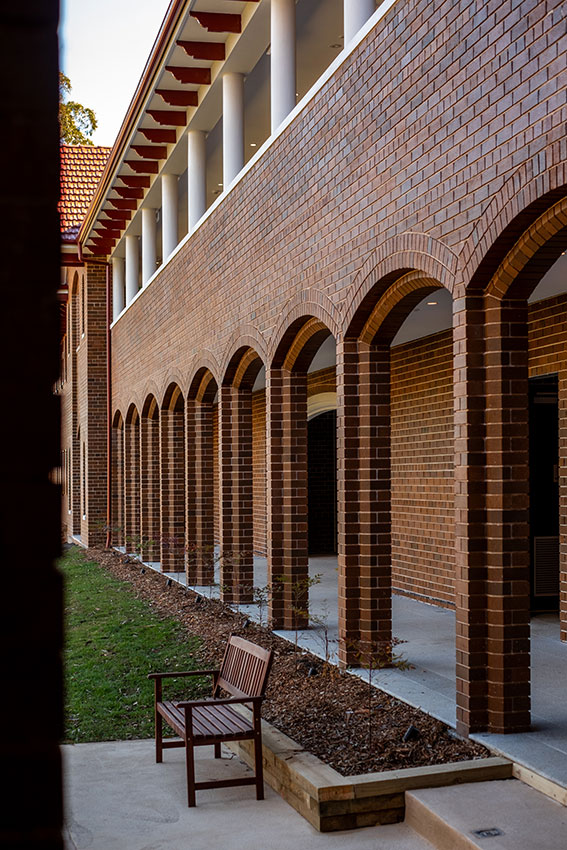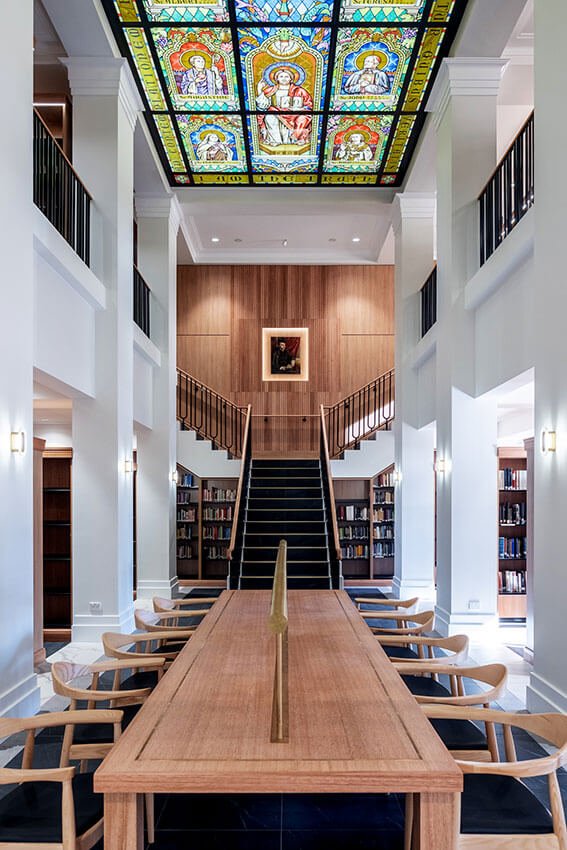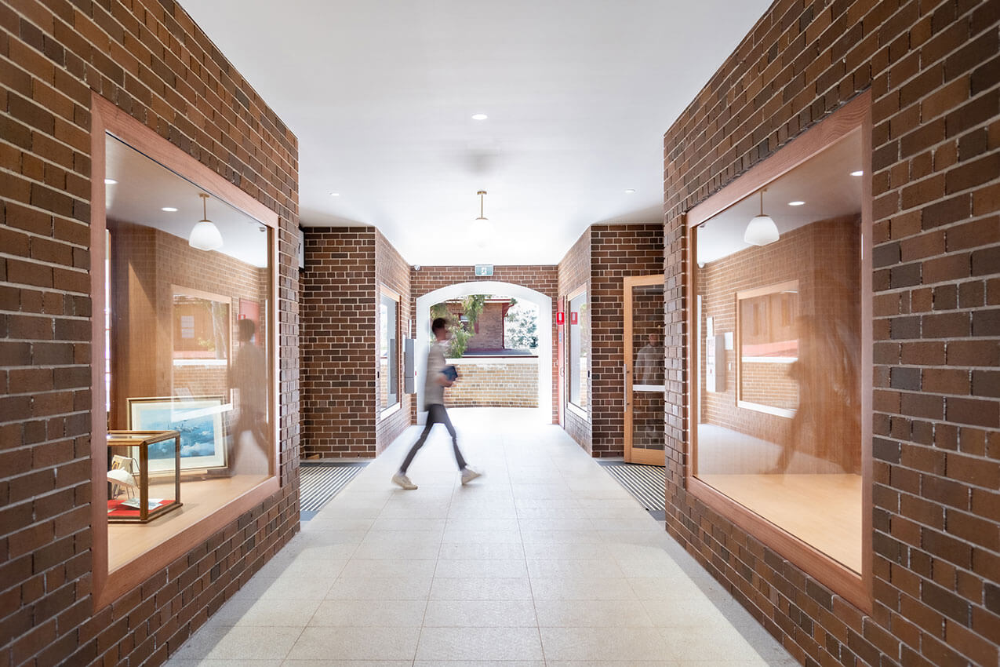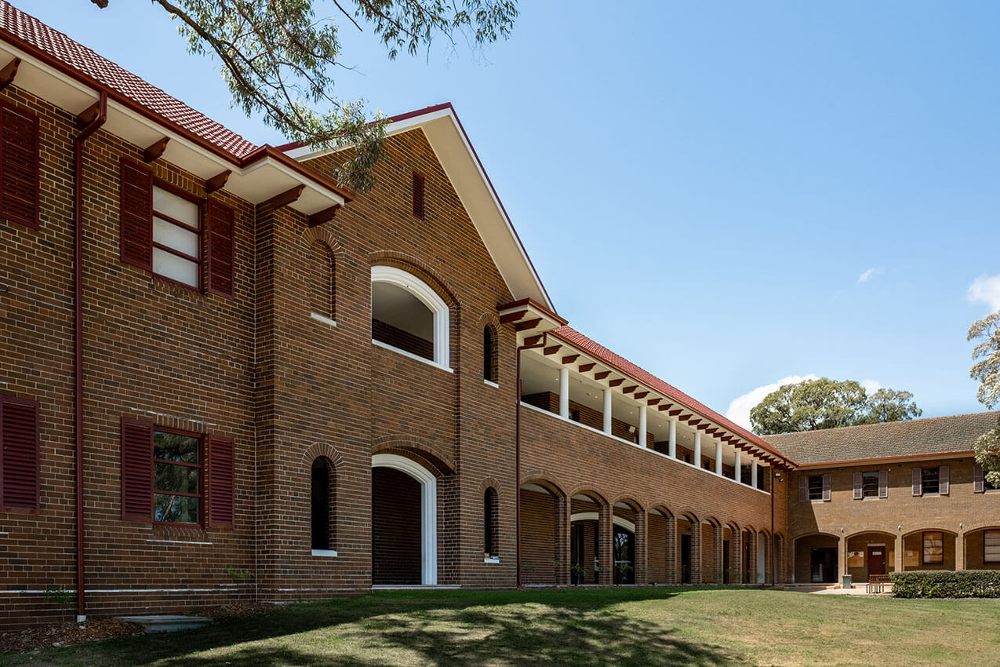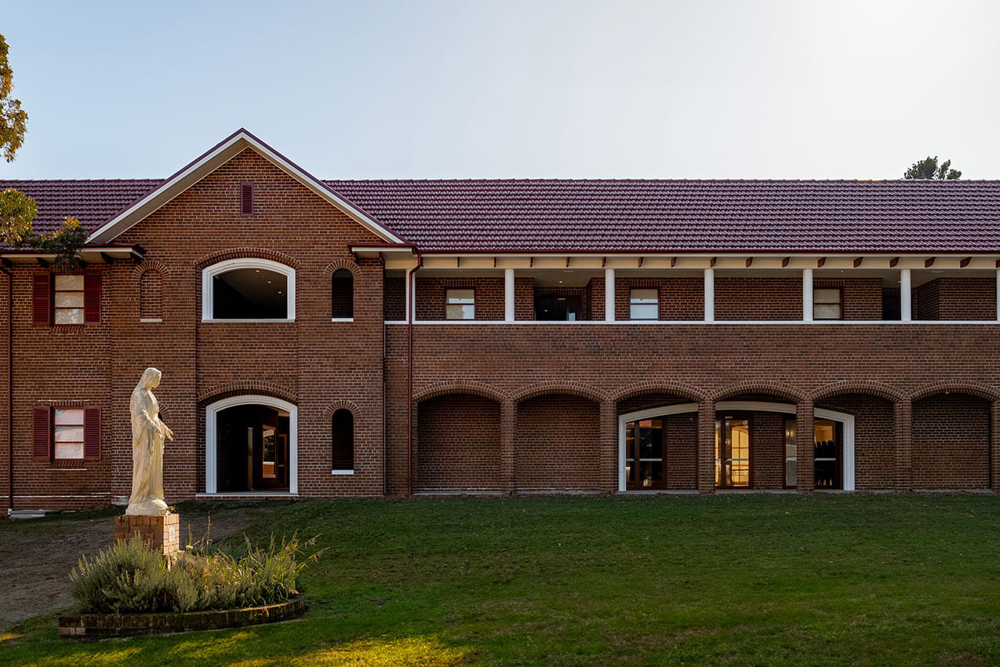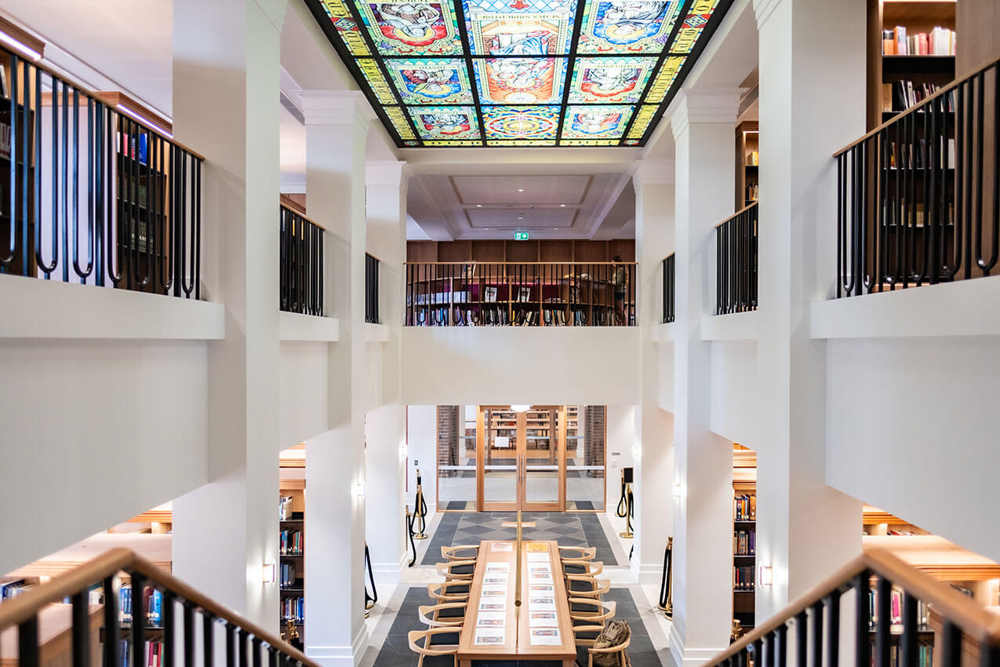Campion College | WMK Architecture

2024 National Architecture Awards Program
Campion College | WMK Architecture
Traditional Land Owners
Year
Chapter
New South Wales
Category
Builder
Photographer
Project summary
The new Academic Centre sits serenely in the landscape amongst the gum trees, seamlessly integrated with the original heritage campus building. External colonnades mirror the existing building with the intricate detailing around the colonnade arches testimony to the craftmanship of this building.
The Gina Rinehart Library combines traditional and modern aesthetics to create a spiritual, inviting space. Abundant natural light illuminates the library interior, the two-story space focused around a stunning stained-glass skylight and grand staircase. Study areas and breakout spaces are integrated amongst the extensive book collection, large windows providing visual connections to the surrounding campus.
Stenhouse Hall provides a grand, flexible space, allowing the College to hold key events. The interior is flooded with natural light whilst the finer detailing gives a sense of grandeur and elegance.
Within the Academic Building, students also have access to a lecture theatre, media room and six additional classrooms.
The new Academic Centre is a magnificent addition to our Western Sydney Campus. Its design combines look and feel of the existent heritage listed buildings with a modern, fit for purpose facility, including library, teaching spaces and a Grand event space/dining room. Everything is easily accessible and very comfortable. It’s full of light, with spectacular features, such as the library skylight and grand staircase. As a liberal arts college, students are encouraged to love learning for its own sake, and the Academic Centre provide a perfect environment for this to take place. The College could not be happier with the result.
Client perspective

