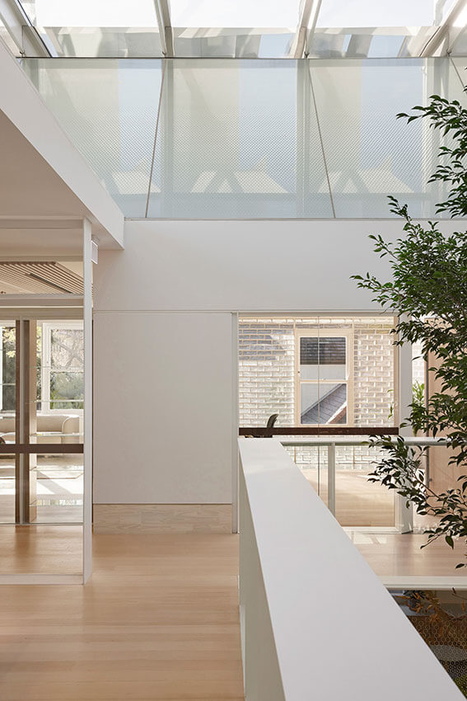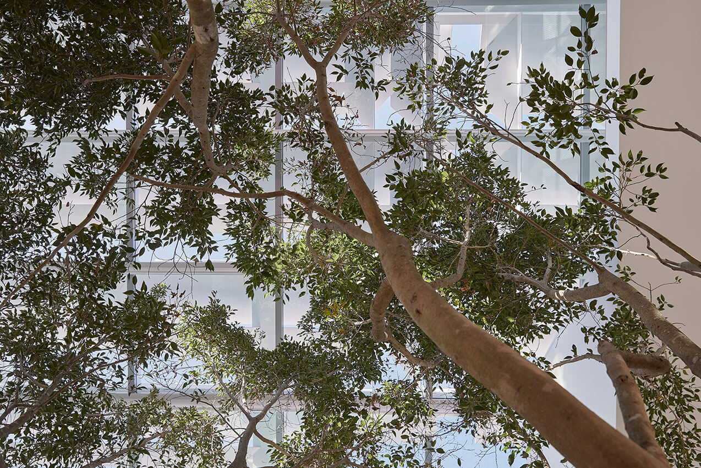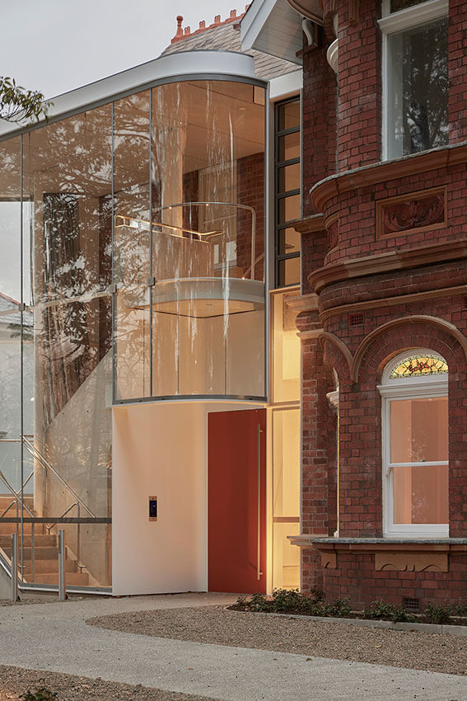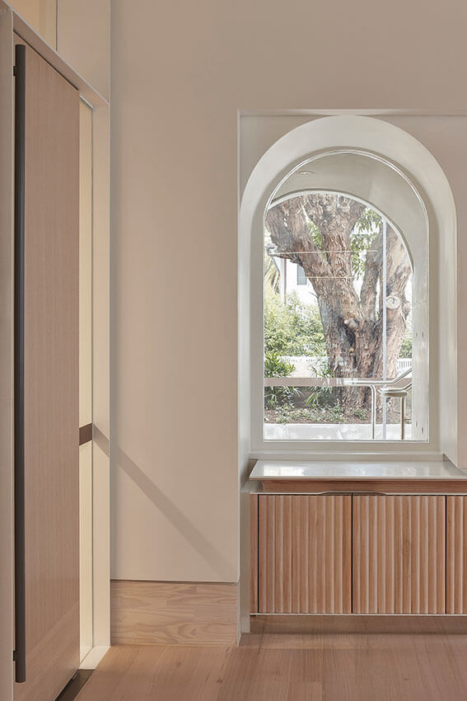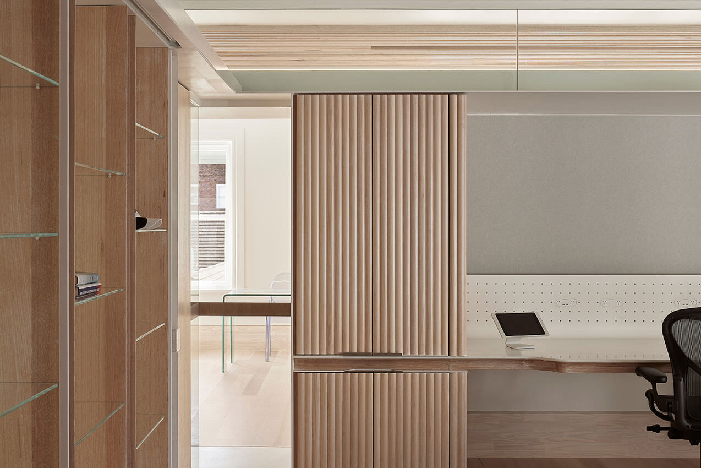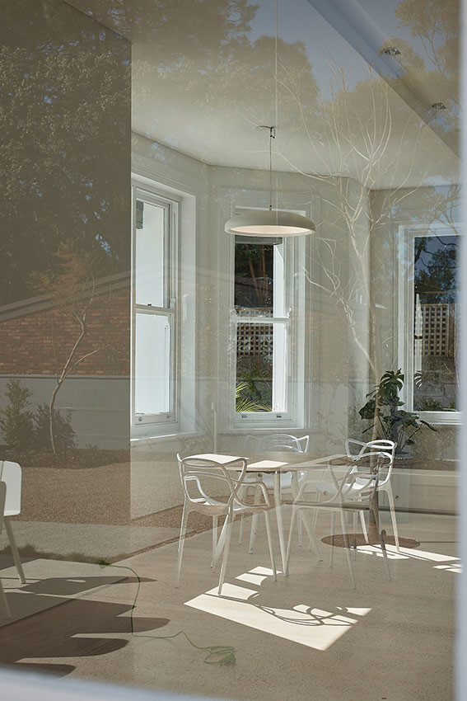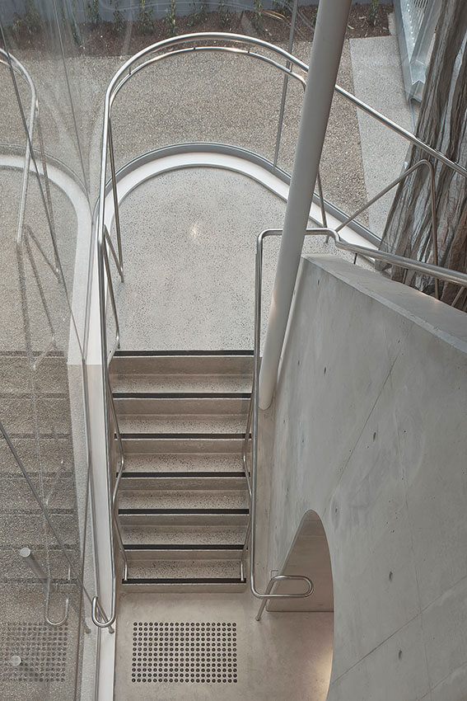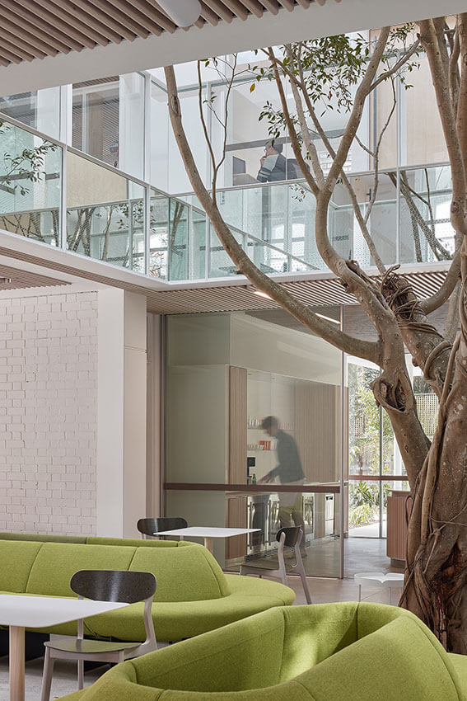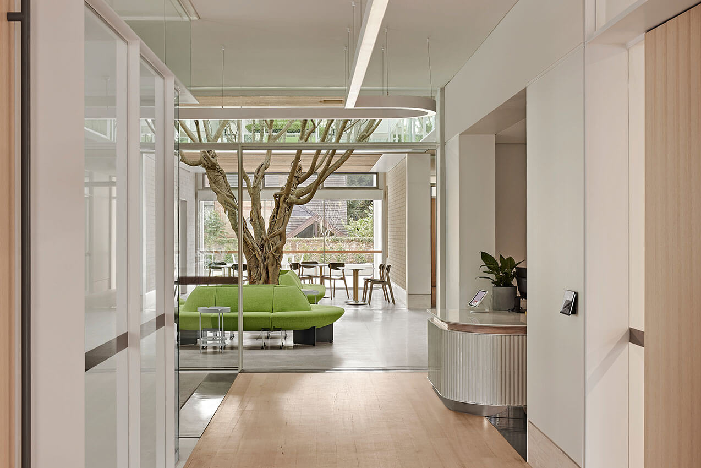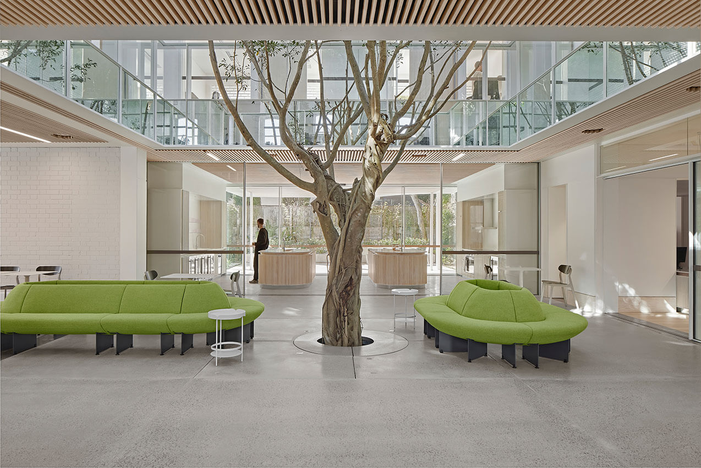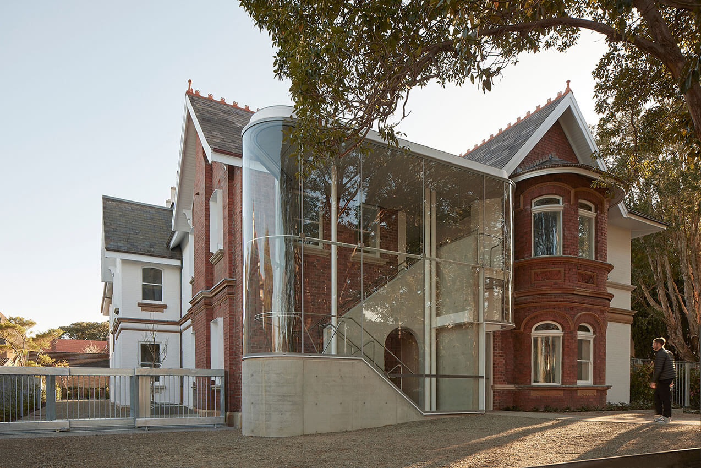Campbell House Private Office | Tonkin Zulaikha Greer
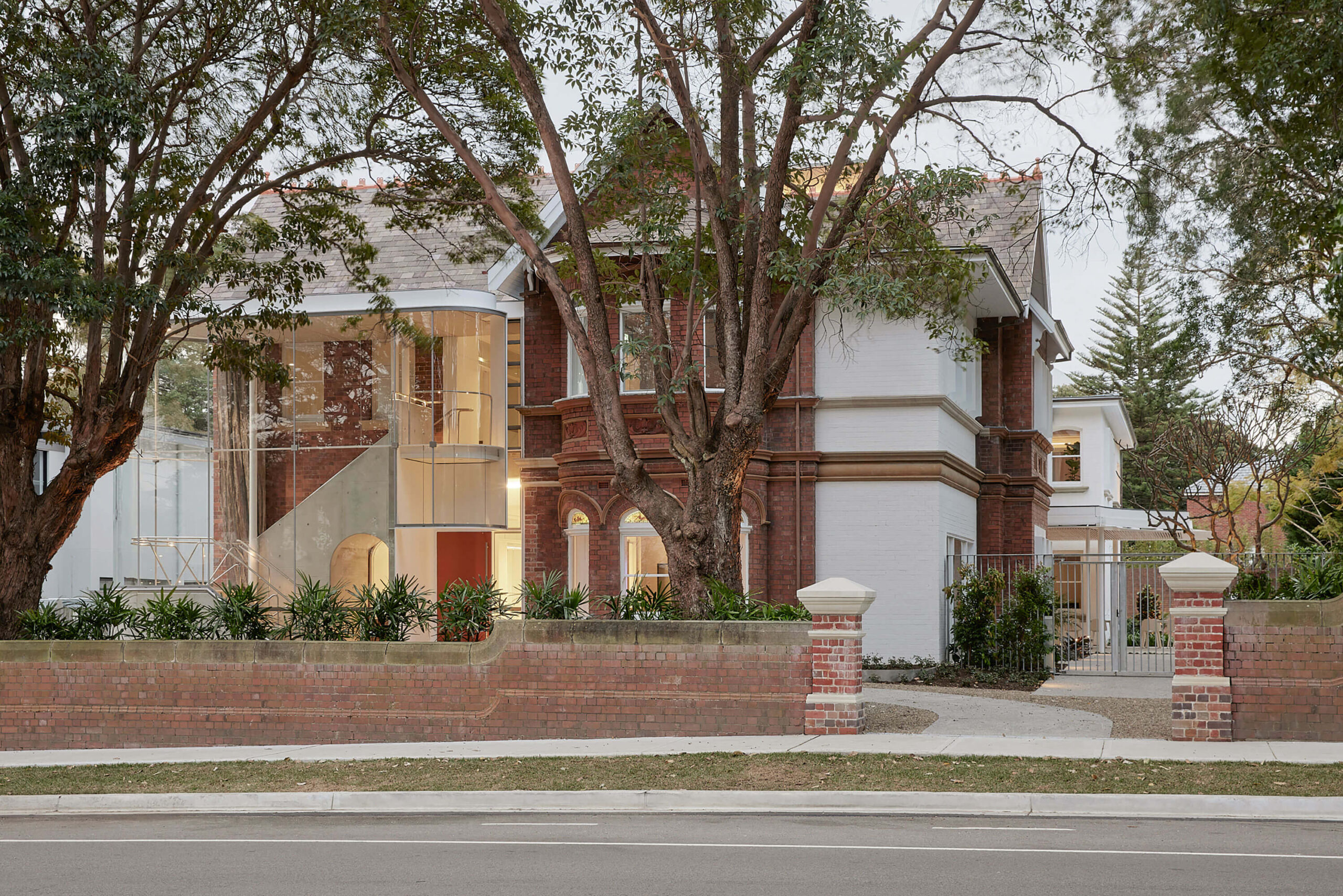
2024 National Architecture Awards Program
Campbell House Private Office | Tonkin Zulaikha Greer
Traditional Land Owners
Gadigal and Birrabirragal Country of the Eora Nation.
Year
Chapter
New South Wales
Category
Heritage
Interior Architecture
Sustainable Architecture
Builder
Photographer
Project summary
Campbell House Private Office is the adaptive reuse of a Federation style house from the early 1890s into a contemporary office. TZG’s approach to this design was to weave the built heritage fabric into the contemporary commercial design to unify the significant building and positively contribute to its Heritage Conservation setting.
The threshold between interior and exterior spaces is blurred by layered transparencies that welcome the established front garden and abundant natural light deep into the building. A mature Weeping Fig Tree was planted in the office atrium and is the central focus of the new building. The surrounding contemporary design interventions, like the tree, breathes new life into the building.
The office is an exemplar of environmental design based on natural light, passive ventilation, enduring materials and harvesting green energy facilitated by a contemporary intervention to a heritage building.
2024 National Architecture Awards Accolades
The David Oppenheim Award for Sustainable Architecture
2024
New South Wales Architecture Awards Accolades
Commendation for Interior Architecture
The Sir Arthur G Stephenson Award for Commercial Architecture (NSW)
