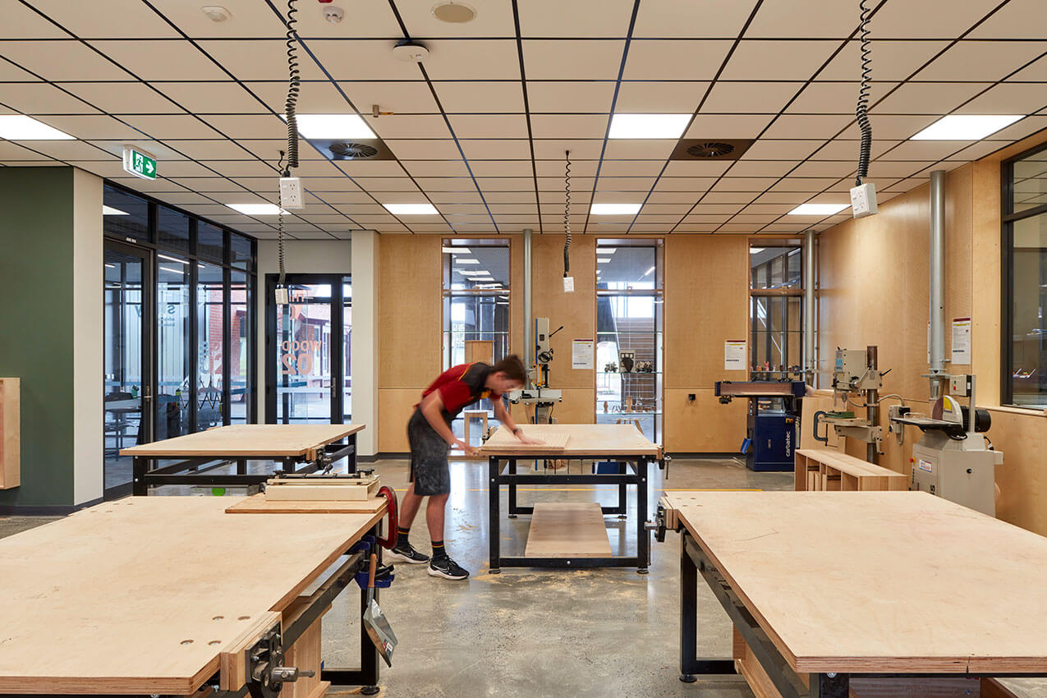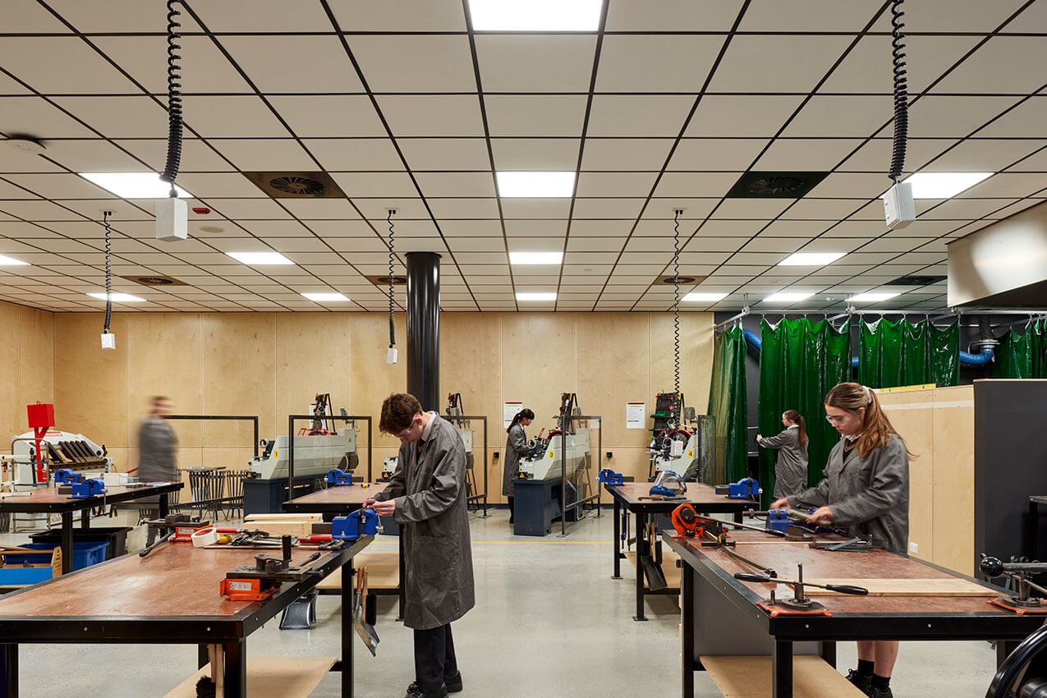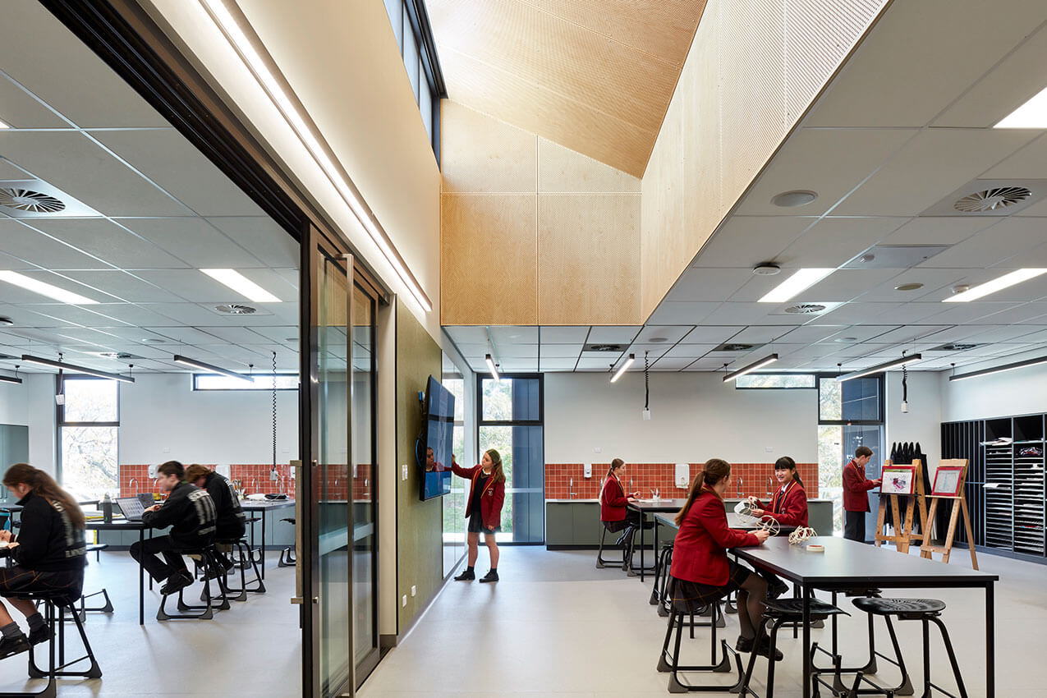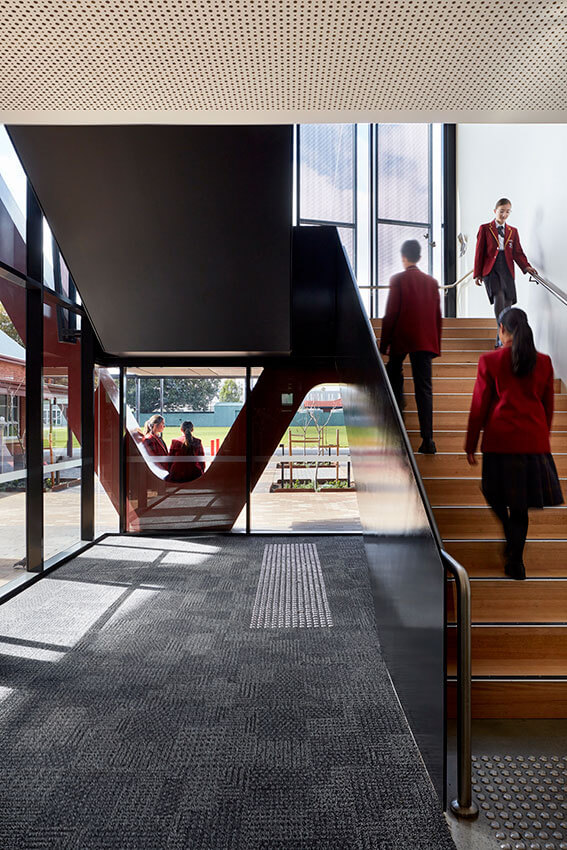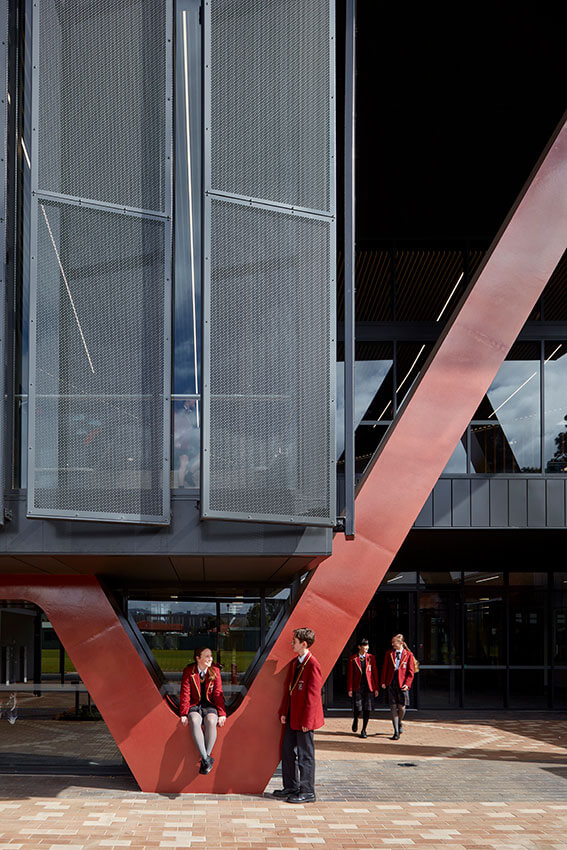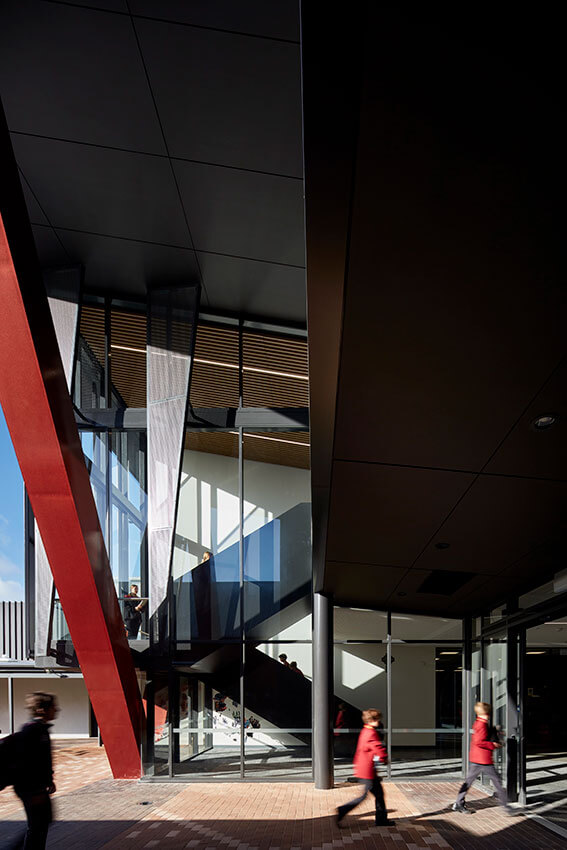Cabra Dominican College: Angelico Centre | Russell & Yelland Architects
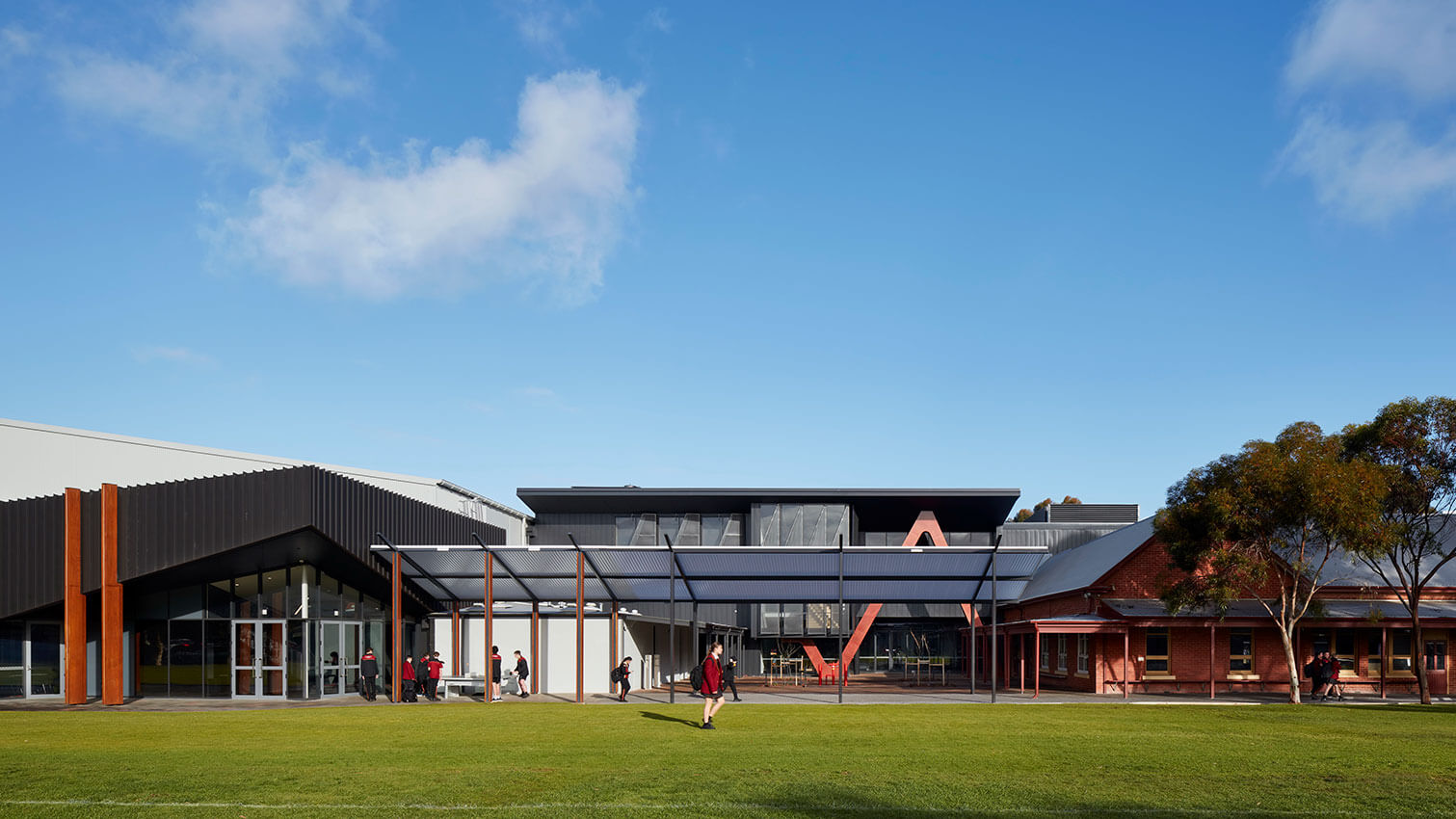
2024 National Architecture Awards Program
Cabra Dominican College: Angelico Centre | Russell & Yelland Architects
Traditional Land Owners
Kaurna
Year
Chapter
South Australia
Category
EmAGN Project Award
Builder
Photographer
Media summary
Cabra College introduces the Angelico Centre, a pragmatic fusion of design and educational innovation by Russell & Yelland Architects. As the school’s fifth facility in seven years, it emphasizes a balanced approach to timely and budget-friendly delivery while addressing pressing space constraints and integrating digital media capabilities.
Designed with inclusivity and adaptability in mind, the Angelico Centre enriches the school’s offerings, providing both cultural benefits and versatile spaces. Collaborative efforts with allied disciplines ensure practical problem-solving, contributing to the facility’s efficiency. Sustainability measures, including eco-conscious design elements, align with contemporary environmental standards.
An unexpected highlight is the first floor doubling as a gathering space, showcasing the project’s adaptability to evolving needs. The Angelico Centre unveiling marks a successful confluence of architectural achievement and functional design, further enhancing Cabra’s commitment to progressive education
2024
South Australia Architecture Awards Accolades
EmAGN Project Award
The Angelico Centre is a beautiful and functional learning space that provides opportunities for our students to undertake practical classes on-site in art, design, and technology subjects. Using the existing footprint of an obsolete building, the design allowed the addition of workshops, classrooms, and studios, that will support learning well into Cabra’s future. The design’s prioritisation of natural light without heat and glare, provides optimal resultant learning conditions and an inspiring space to nurture the creative minds of our students. seamlessly links the Gym with classrooms, Drama and Music Centres, improving the flow of students and staff around the College.
Client perspective
Project Practice Team
Rhiana Bell, Project Architect
Georgie Jackman, Graduate of Architecture
Steward Caldwell, Project Director
Will Harbison, Architect
Project Consultant and Construction Team
Chris Sale Consulting, Cost Consultant
CPR Engineers, Structural Engineer
KD Certifiers, Certifier
Oxigen, Landscape Consultant
Resonate, Acoustic Consultant
Secon Consulting Engineers, Services Consultant
Connect with Russell & Yelland Architects


