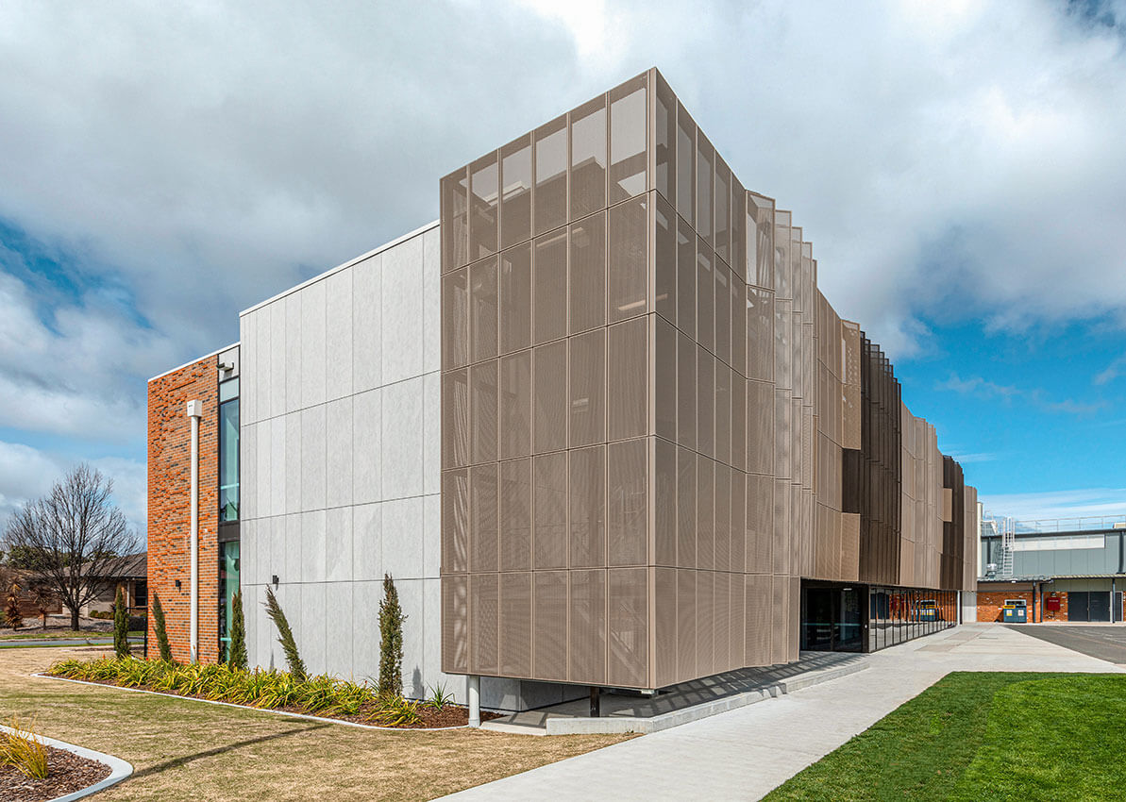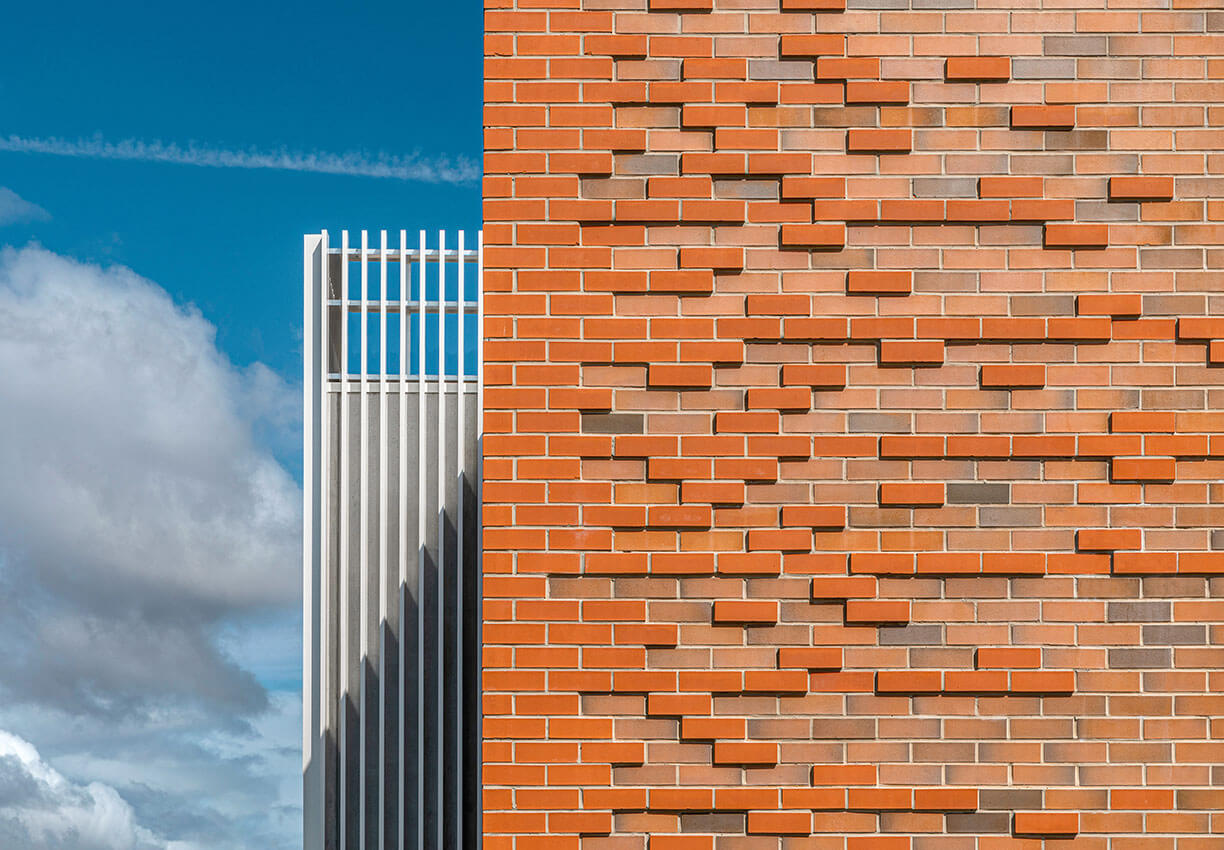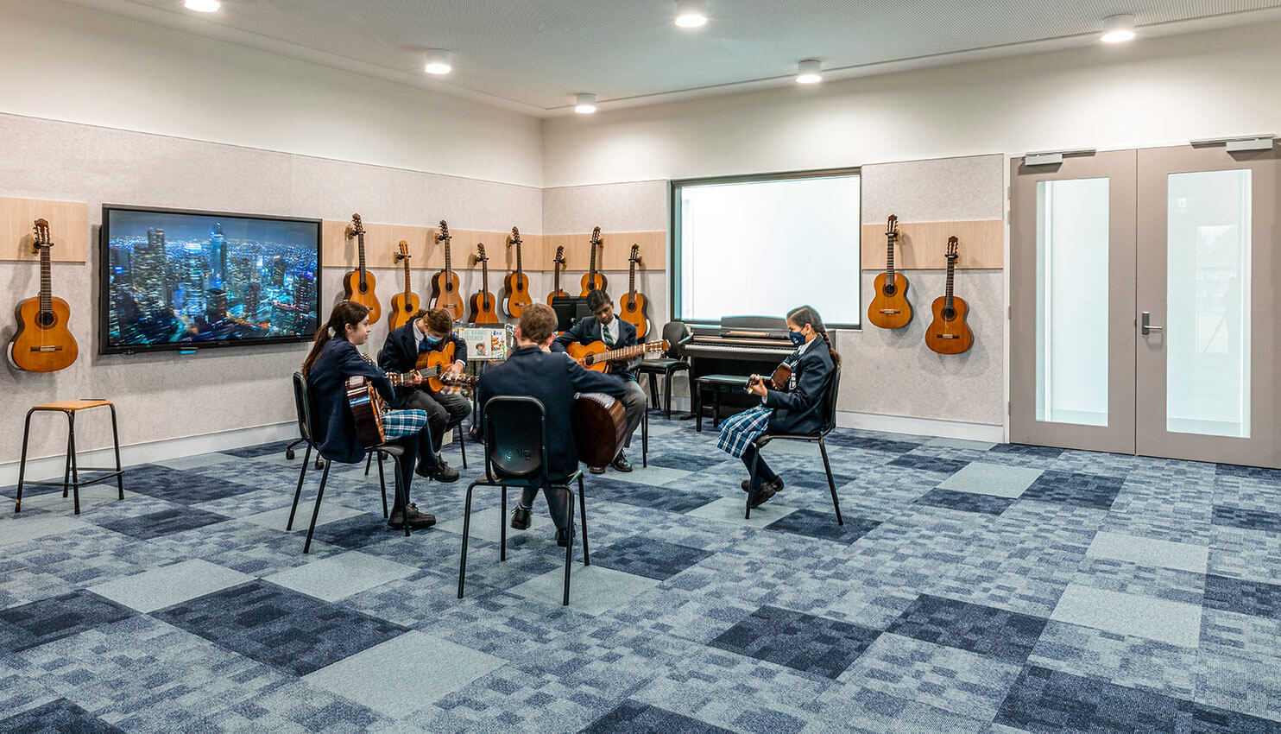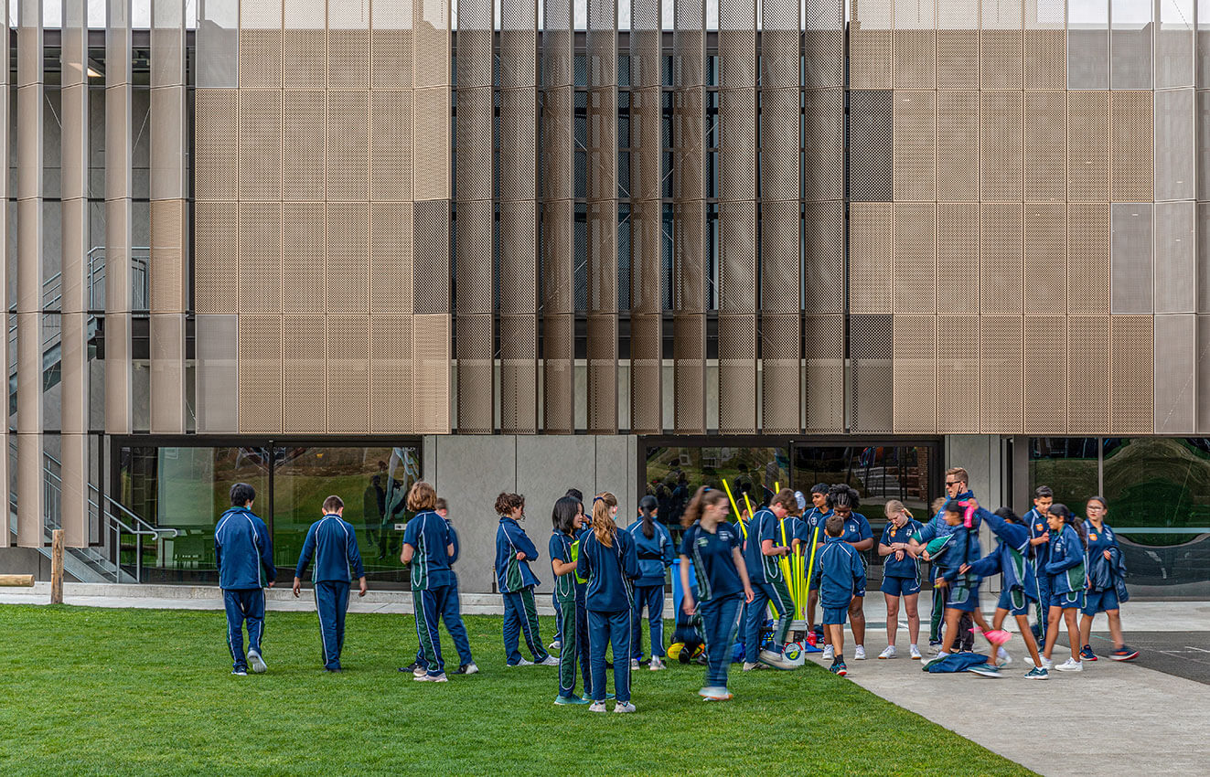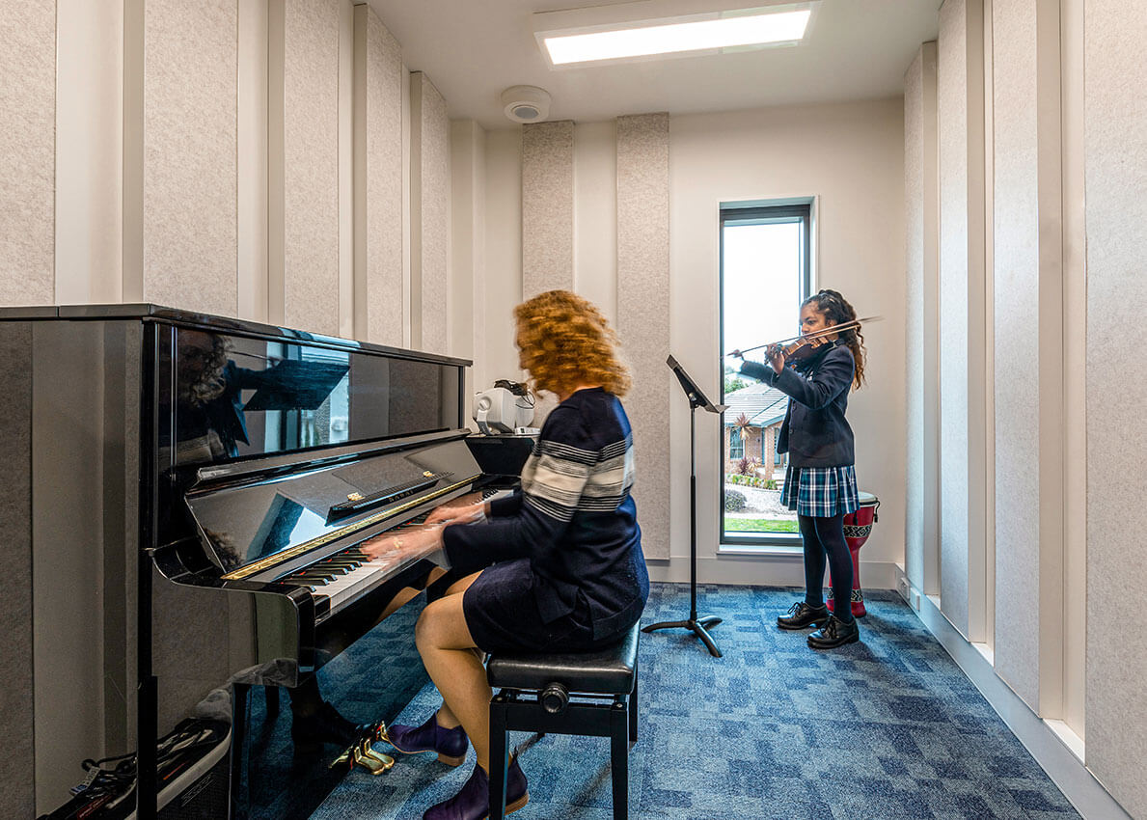Burgmann Design Hub | Cox Architecture
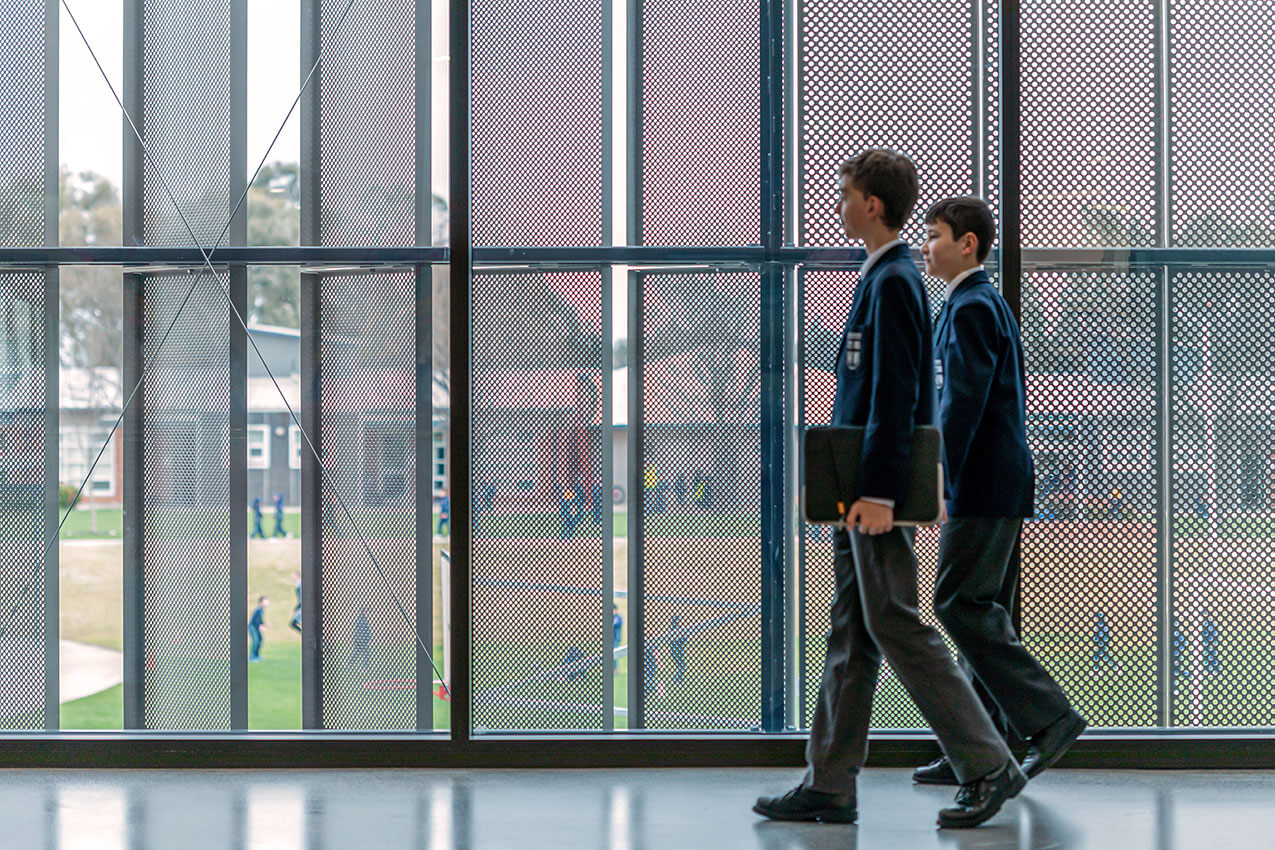
2023 National Architecture Awards Program
Burgmann Design Hub | Cox Architecture
Traditional Land Owners
Ngunnawal Country
Year
Chapter
ACT
Category
Builder
Photographer
Media summary
The Design Hub at Burgmann School Forde campus is a learning environment that is inclusive of all learning styles and abilities delivering flexible teaching options through innovative arrangement of spaces via indoor-outdoor interfaces.
The Design Hub is a wonderful addition to the Forde Campus. It is a comtemporary space for teaching and learning.
The Burgmann model places the wellbeing of our students and staff at the heart of learning outcomes and this is sensitively captured in the design. The abundance of light and access to the natural environment stimulates the senses and creates opportunities for students to collaborate in innovative ways.
Client perspective
Project Practice Team
Karen Clutson, Interiors Lead
Katrina Newland, Architect
Mr Jeremy Medlock, Interior Designer
Ms Carley McMahon, Project Lead
Ms Michi Playford, Architect
Robert Morton, Design Architect and Project Director
Project Consultant and Construction Team
Acor Rudd, Acoustic Consultant
Build&, Project Manager
Harris Hobbs Landscapes, Landscape Consultant
John Raineri & Associates, Electrical Consultant
John Raineri & Associates, Fire Consultant
John Raineri & Associates, Mechanical Consultants
Purdon Planning, Planner
Sellick Consultants, Civil Consultant
Sellick Consultants, Hydraulic Consultant
Sellick Consultants, Structural Engineer
WT Partnership, Cost Consultant
Connect with Cox Architecture
