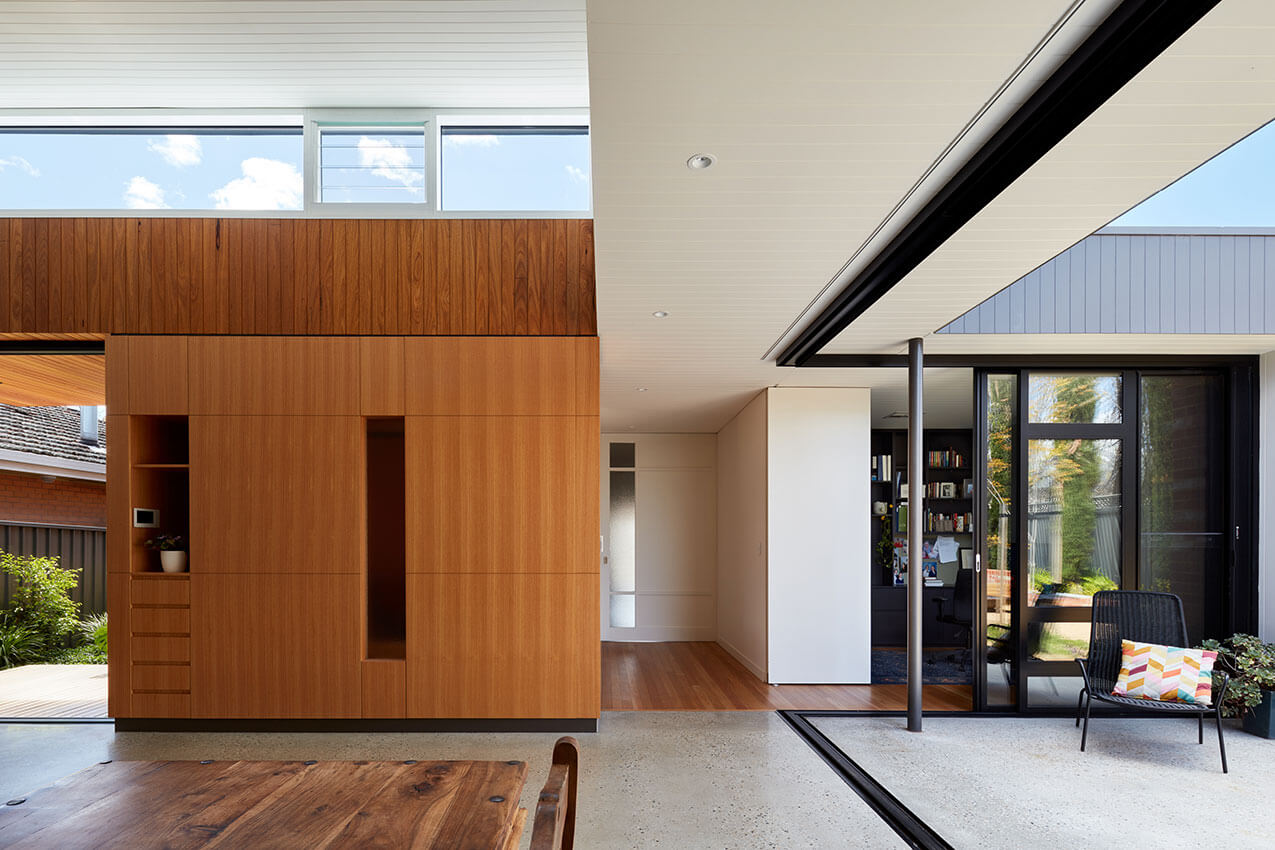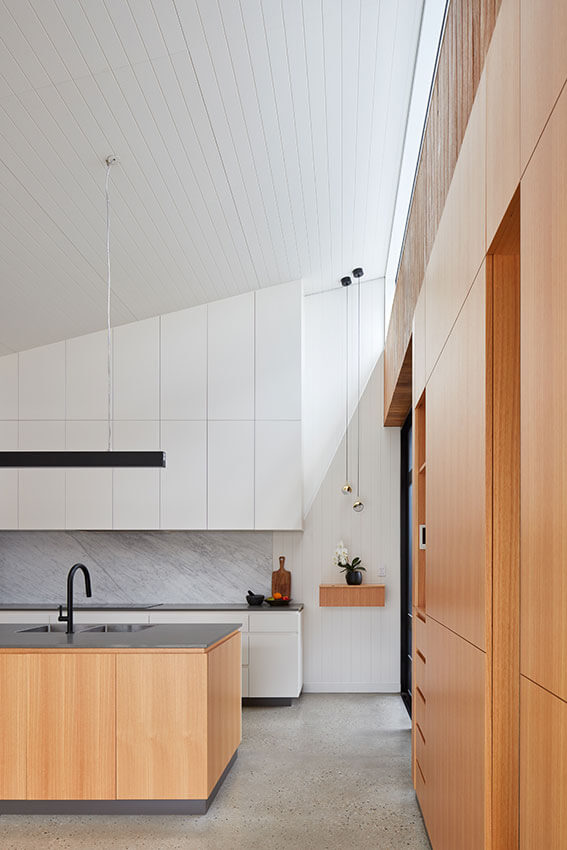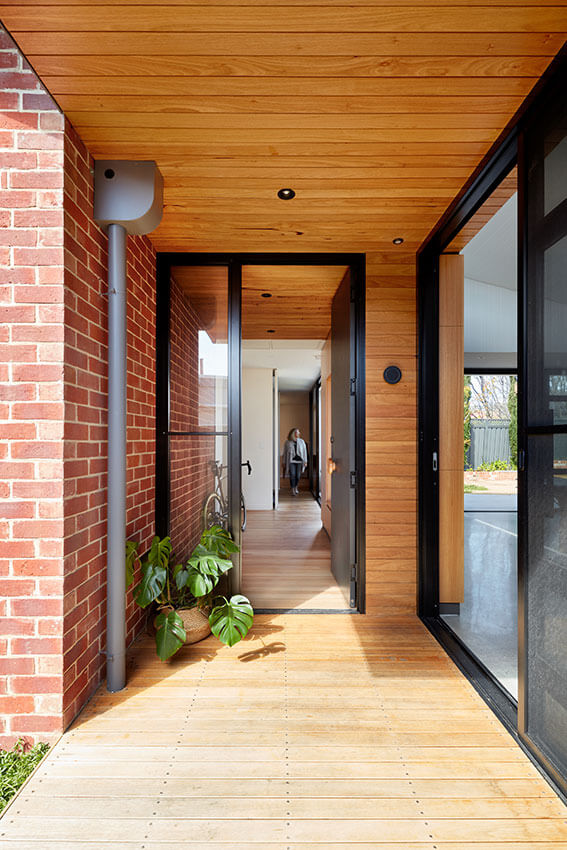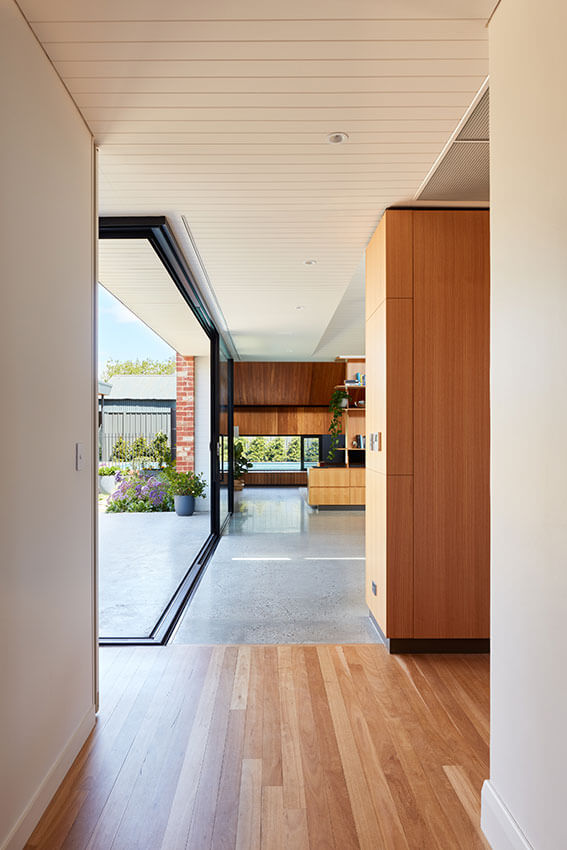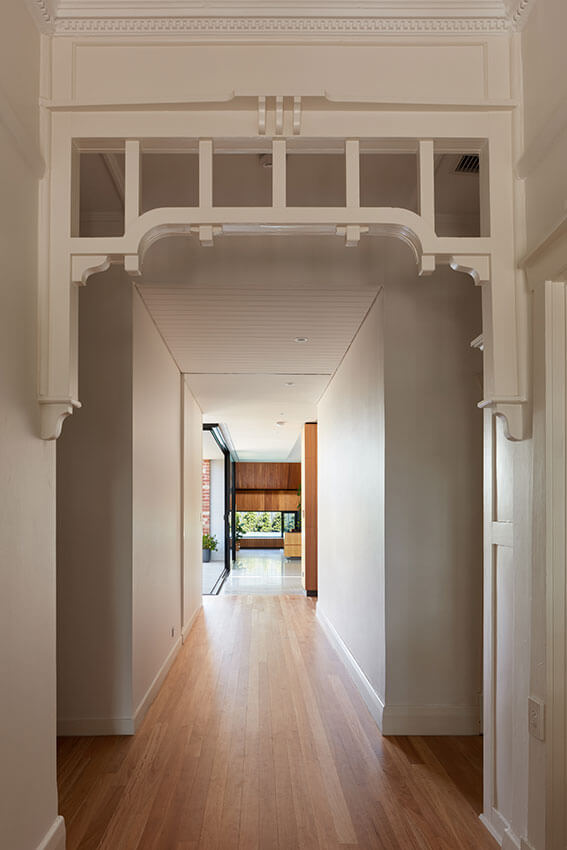Bung Tooth | Khab Architects
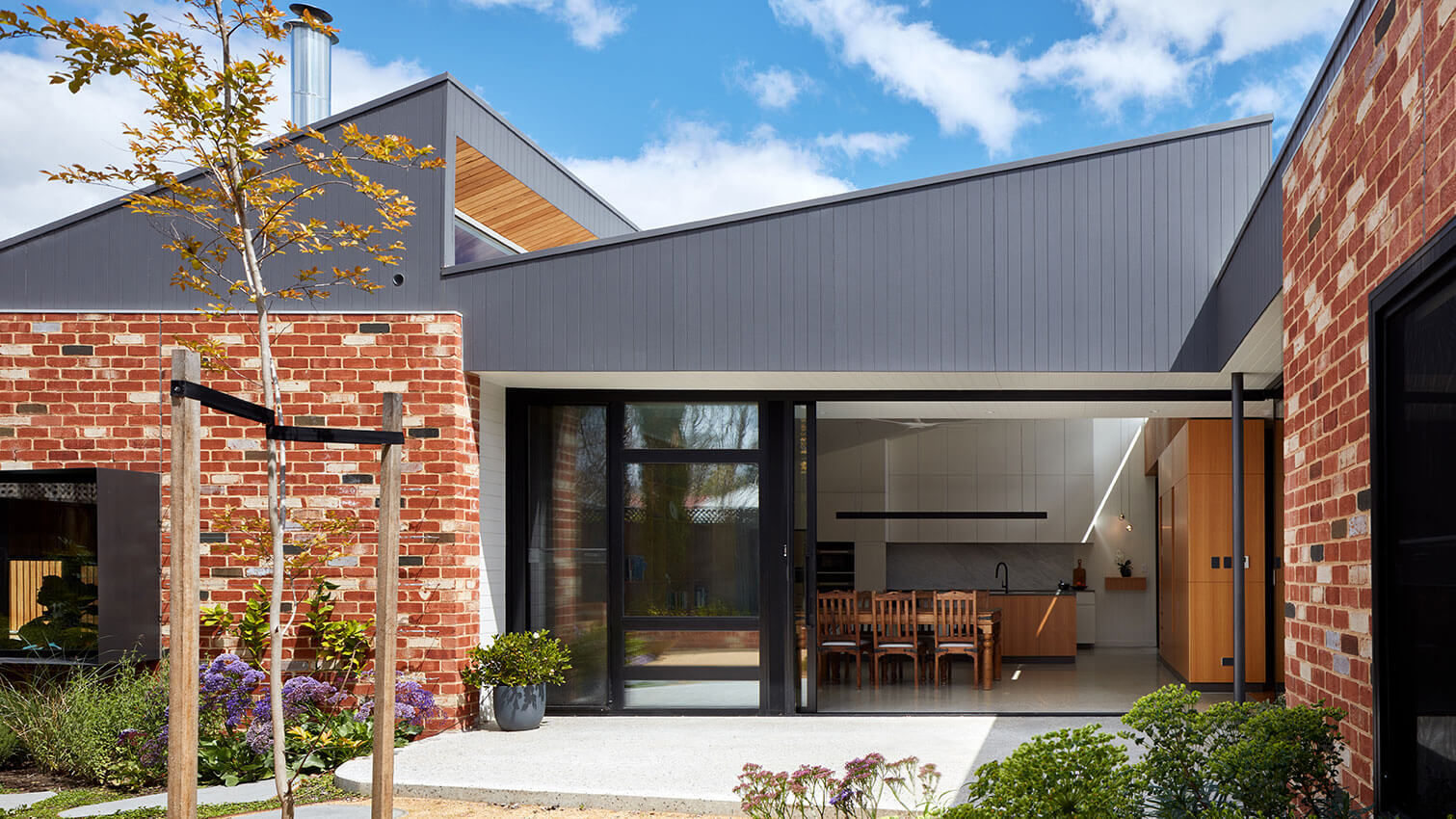
2024 National Architecture Awards Program
Bung Tooth | Khab Architects
Traditional Land Owners
Year
Chapter
South Australia
Category
Builder
Photographer
Project summary
Bungalows are a classic suburban Adelaide home with a lot to offer but the rear is rarely as good as the front.
This project was no exception and made worse by the sunless, south facing aspect – rear living spaces that were dark and cold for a great deal of the year.
Provided Khab could come up with a clever way to capture northern sunlight, the bungalow would be happily retained for it’s charming qualities and the sustainable value of its re-use.
A Saw Tooth roof extension was the solution to catch sunlight. The high level windows reach up to scoop sunlight over the bunglow, feeding sunshine into new living spaces.
How does the Saw Tooth – an icon of industry, pair with an iconic Bungalow? The Bung Tooth… This is the moment where Kevin McCloud says “I’m just not sure it’s going to work!”
2024
South Australia Architecture Awards Accolades
South Australia Jury Citation
Commendation for Residential – Houses (Alterations and Additions)
Part Bungalow, part saw-tooth roof, Bung Tooth is a light-filled addition in leafy Fullarton. The reimagined saw-tooth roof allows this dark interwar Bungalow to embrace its south facing aspect, creating bright rear living spaces that look out onto a cleverly raised pool and courtyard garden. Exposed brick, natural timber and polished concrete give this well-planned addition a warm inviting feel and assist in integrating it into the existing house.
The addition of light and space draws our family together. Whether it’s sharing family dinner, watching movies in the lounge, debriefing big nights out around the island bench, cooking up a storm in the kitchen or having mates over, we love the lofty ceilings, the visual connection with the pool, warm timber features, garden views through the picture windows and durable polished concrete floors. Even mundane tasks like doing the laundry and working from home are enjoyable.
Client perspective



