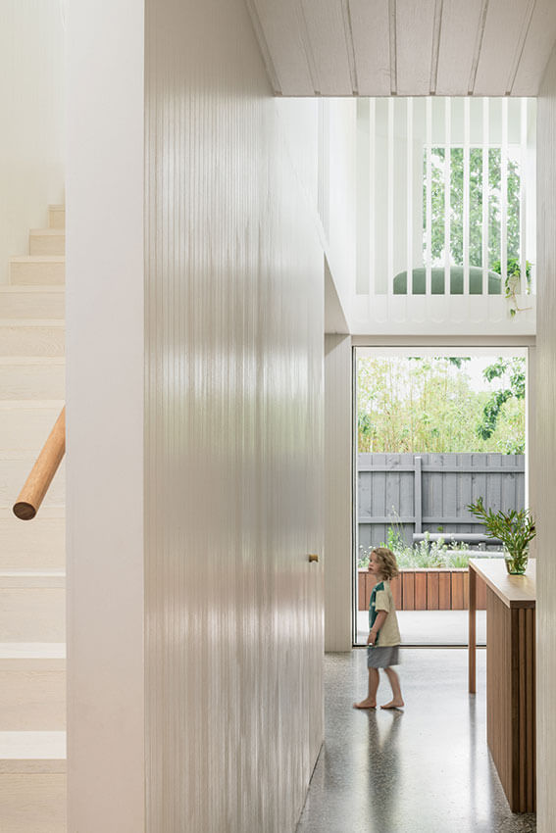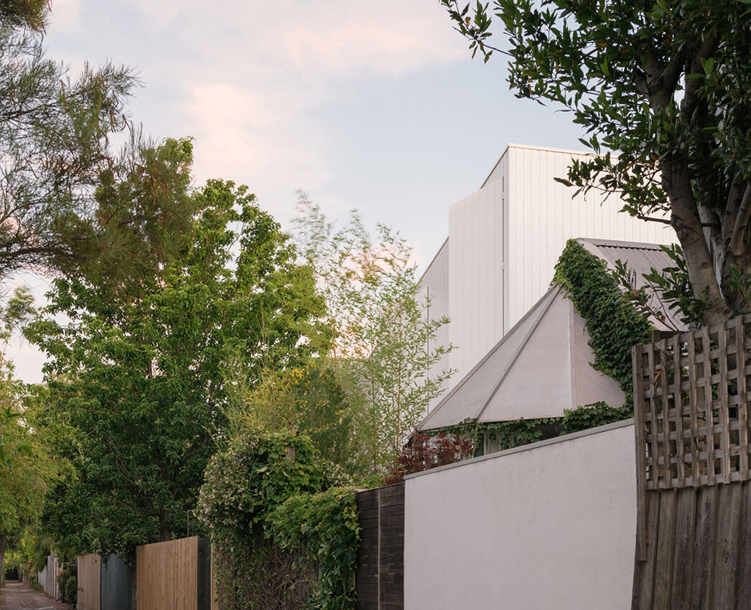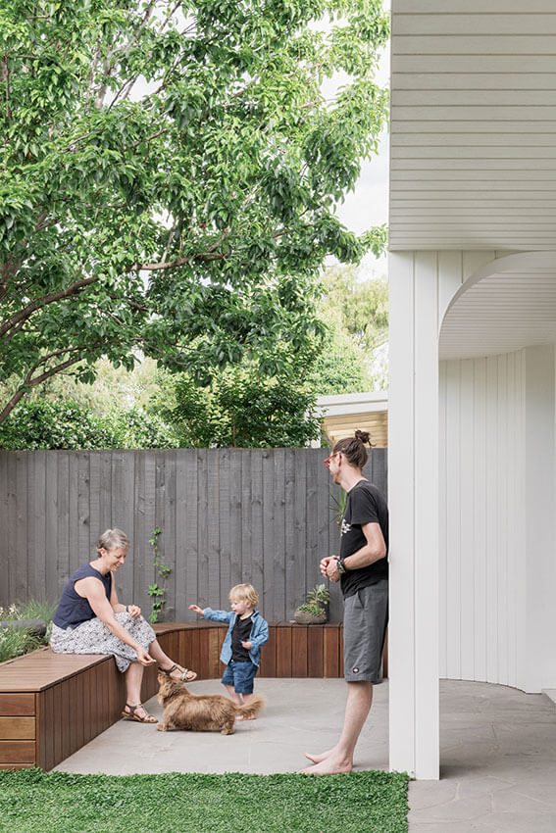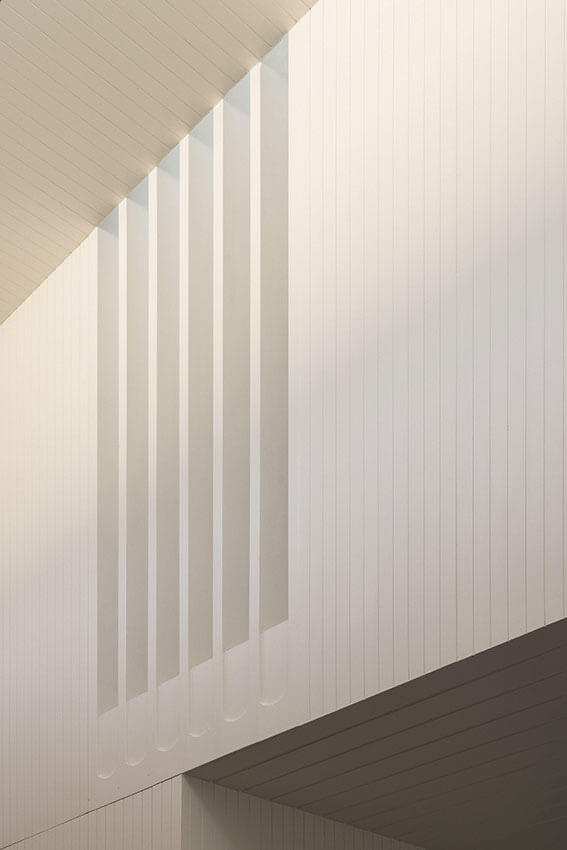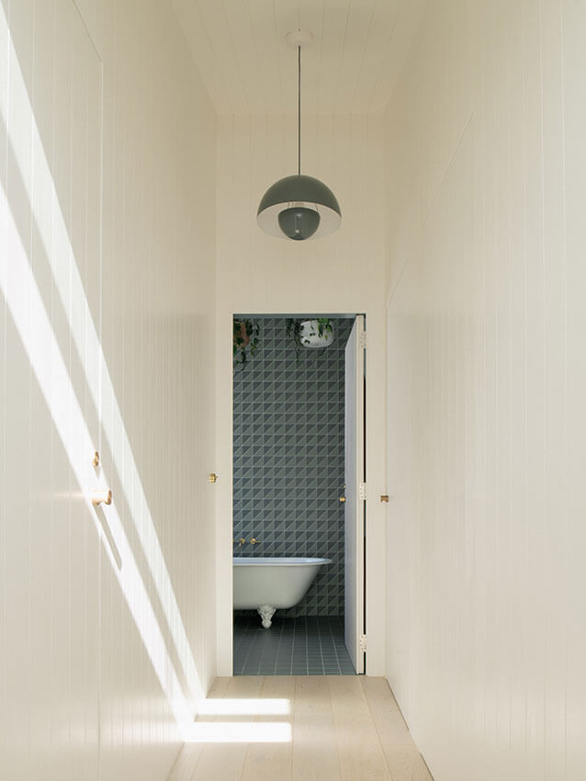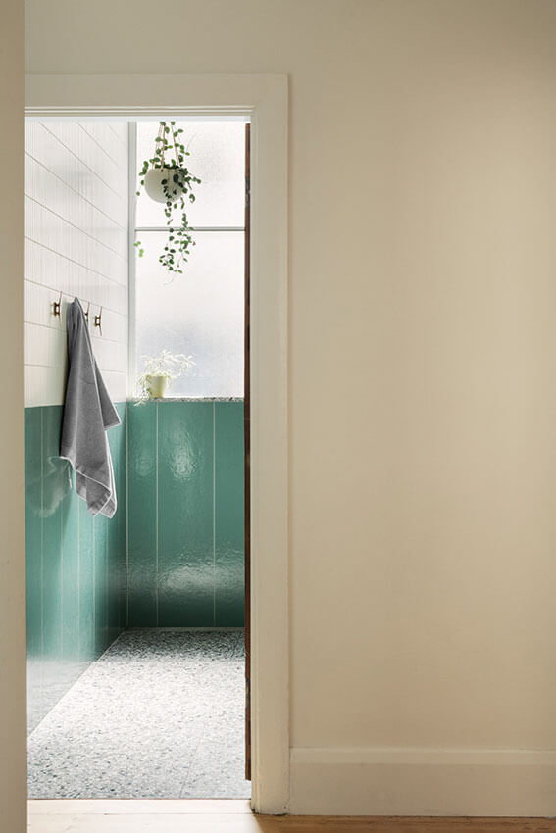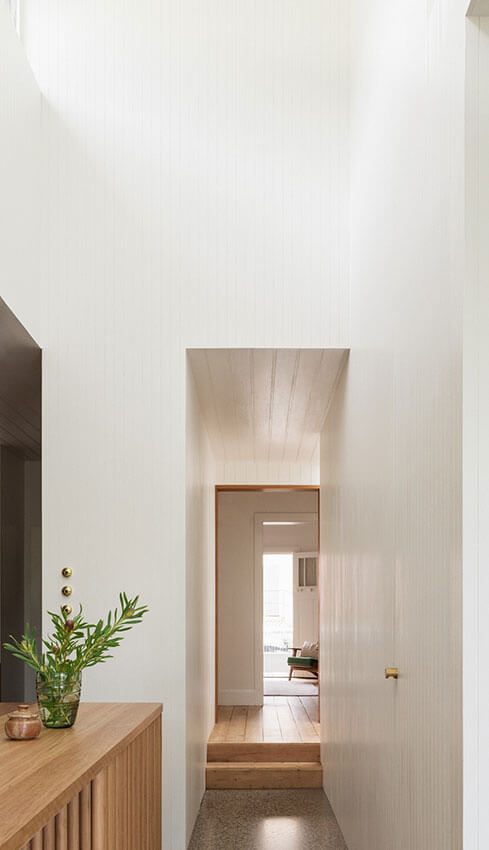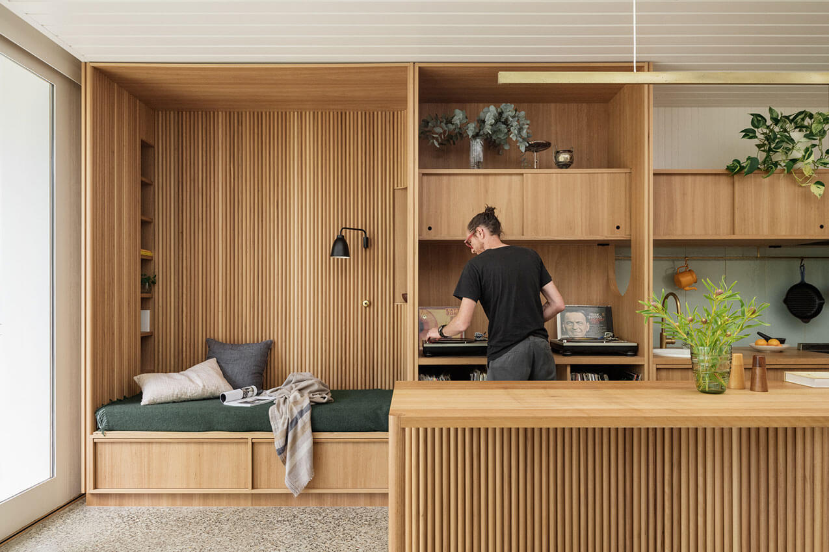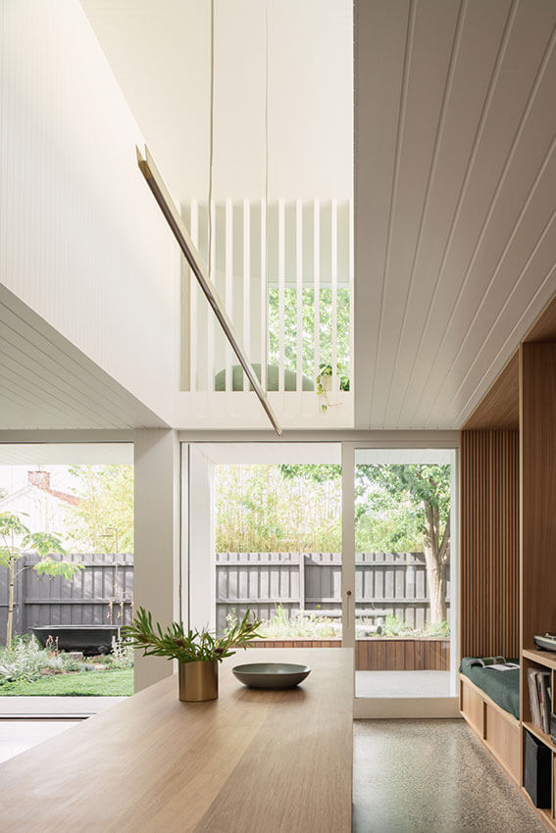Brunswick Galley House | Topology Studio

2024 National Architecture Awards Program
Brunswick Galley House | Topology Studio
Traditional Land Owners
Wurundjeri Woi-Wurrung people of the Kulin Nation
Year
Chapter
Victorian
Category
Residential Architecture – Houses (Alterations and Additions)
Builder
Photographer
Media summary
Conceptual inspiration for a house centred around a galley was drawn from the experience of our Clients life when they lived on board a narrowboat.
More broadly this house is about family, strengthening the neighbourhood connection and living with a firm understanding that what we do on an individual level directly affects the macro. The design supports everyday interactions with the neighbourhood through graduations of enclosure between public and private spaces and through careful consideration of entry.
Every centimetre is utilised to avoid excess. Reuse of building fabric while improving its thermal performance minimises waste and new materials that are repairable ensure their longevity.
The design plays with scale, spatially and through material pattern. Pockets of saturated colour within a bright interior, enlivened by shifting light. There is dialogue between the details and materials of the original home and the addition, the transition between the two is distinct but seamless.
2024
Victorian Architecture Awards Accolades
Flow, function, connection, feel.
Life by bike. Ride down the laneway, park your bike, drop your gear in the walk-through laundry/mudroom, step through a concealed door into the heart of the home.Every space works hard. A secret door though the toilet turned the roof void into an attic.
The original house has reestablished its connection with the community. The north facing addition has wonderful engagement with the elements. The light dynamically evolves across each day and every season.A DJ nook in the kitchen speaks of us. Any Sunday morning you’ll find us cooking pancakes and playing records.
Client perspective
Project Practice Team
Amy Hallett, Design Architect
Darren Kaye, Director
Hannah Fitzgerald, Project Architect
Haidee Woods, Graduate of Architecture
Olivia Wright, Graduate of Architecture
Project Consultant and Construction Team
Clive Steele Partners, Structural Engineer
Blue Lotus, ESD Consultant
John Briggs Architect, Heritage Consultant
PlanCost, Quantity Surveyor
Wrap Engineering, Hydraulic Consultant
Smitcon, Building Surveyor
Miniscape Projects, Lighting Consultant
Connect with Topology Studio
