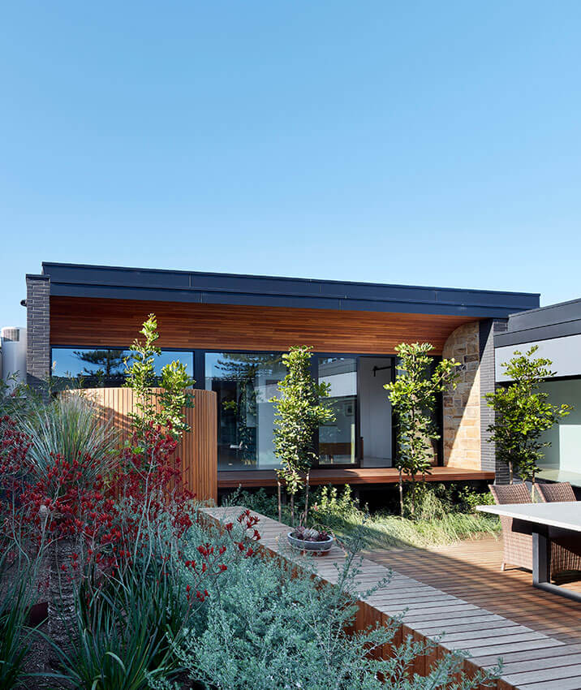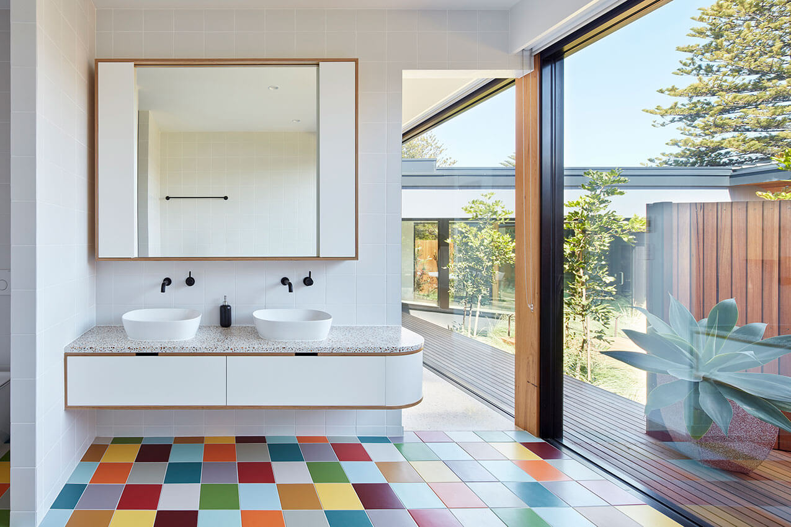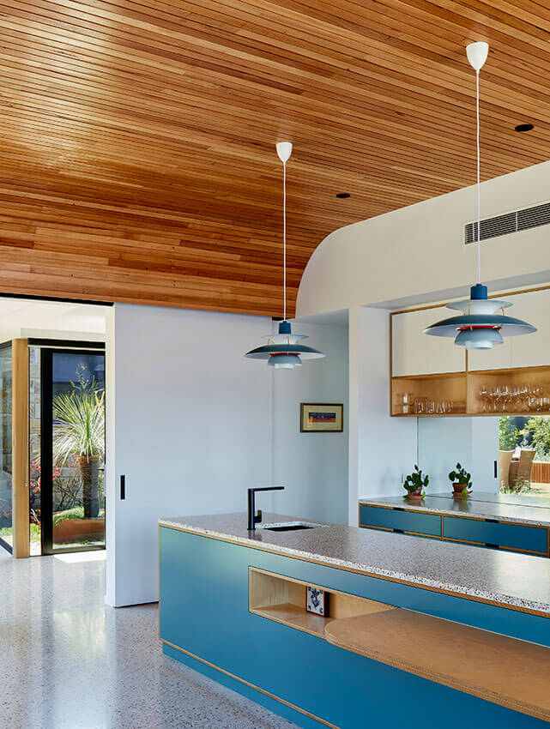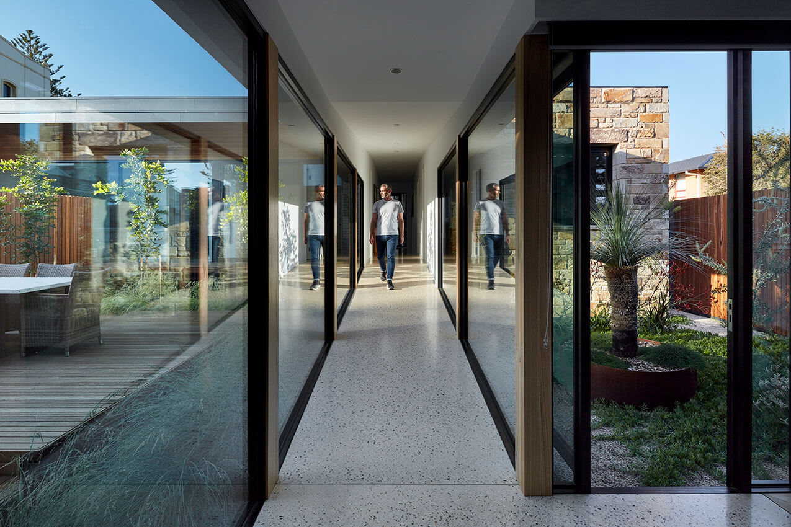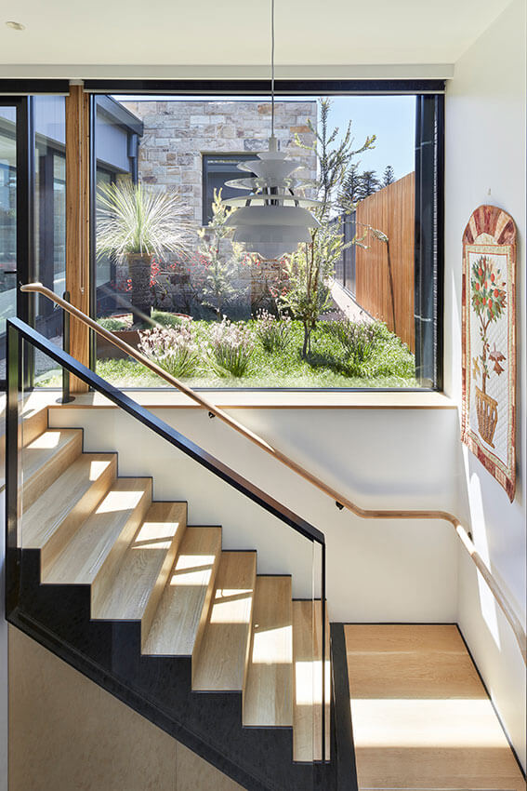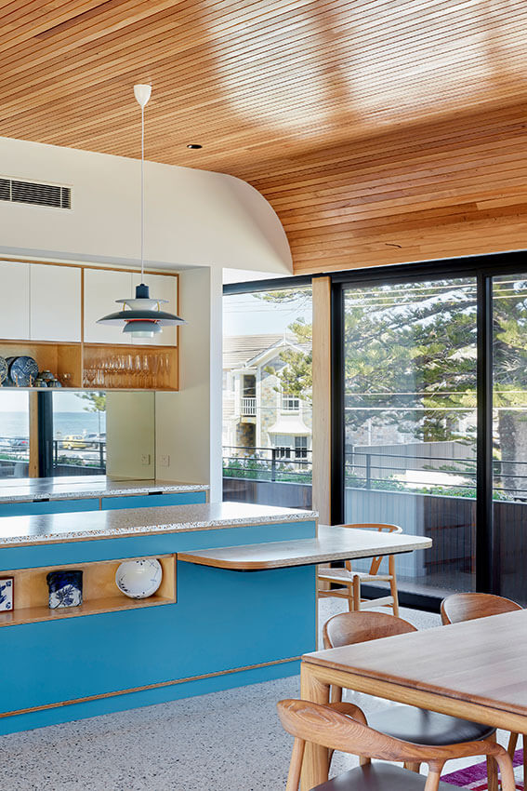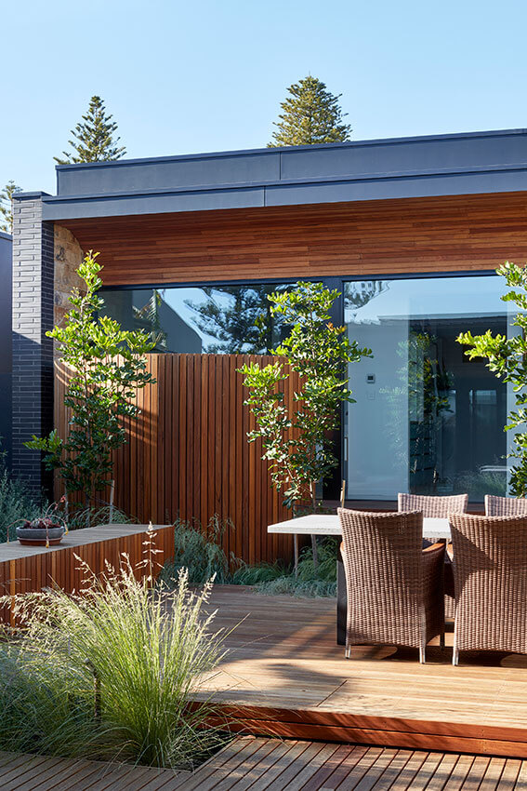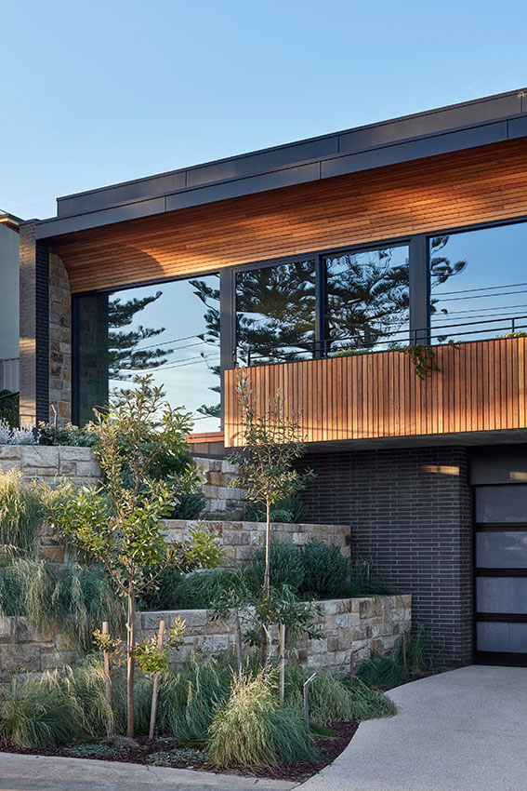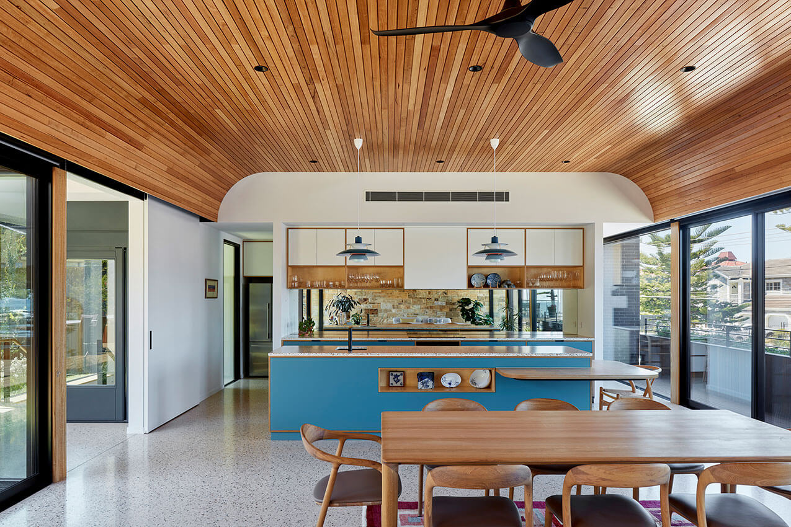Broadway House | Max Pritchard Gunner Architects

2024 National Architecture Awards Program
Broadway House | Max Pritchard Gunner Architects
Traditional Land Owners
Kaurna
Year
Chapter
South Australia
Category
Builder
Photographer
Project summary
Situated on top of what once was a coastal sand dune is our two pavilion house, linked by a glass walkway. At the lower level a garage and entry are recessed back into the dune. On the upper the level the front pavilion houses an open living area with sea views to the southwest and courtyards views to the north. The rear pavilion houses bedrooms and a second lounge.
Mid-century details like the terrazzo bench tops, plywood cabinetwork, timber ceilings, vibrant colours and exposed internal stone reinforce the clients’ and the project teams’ love and respect for that era of innovation and simplicity. Externally that aesthetic continues with curved stone retaining walls, curved timber eaves and thin dark bricks.
The owners love their new house and take pride that they have been able to contribute to the streetscape in a way that reflects the previous history of the site.
