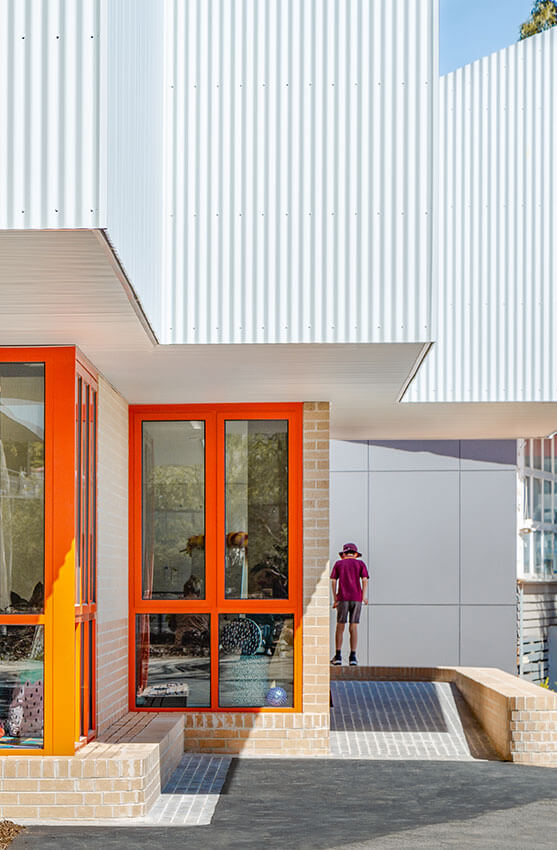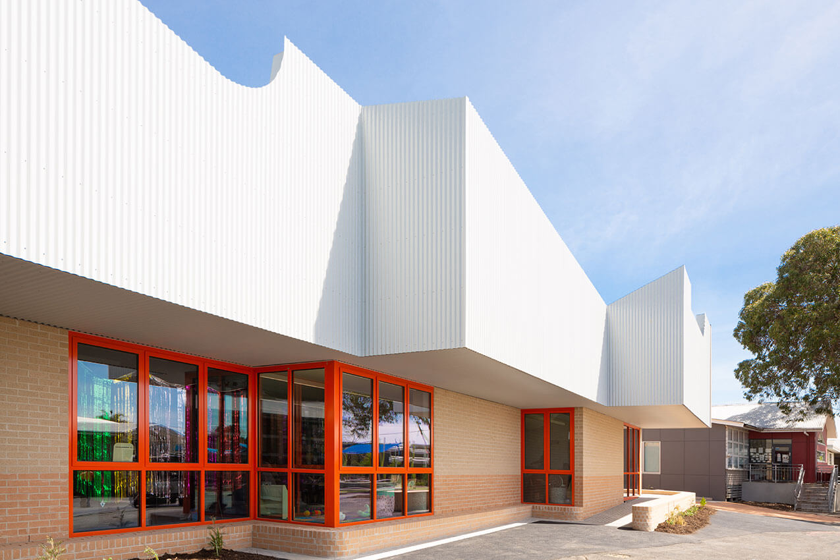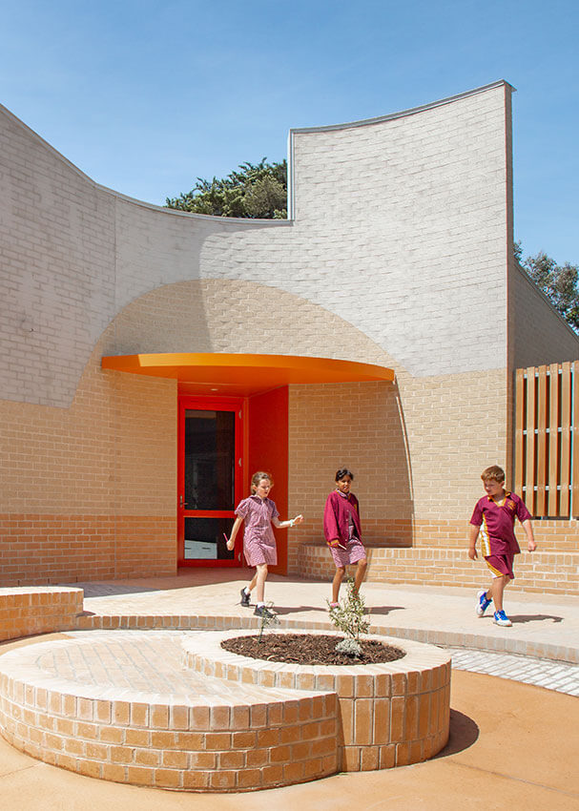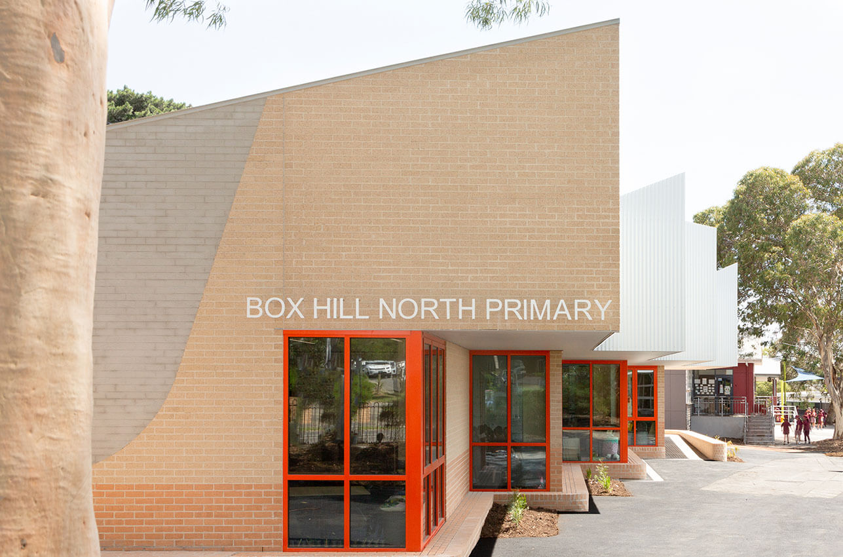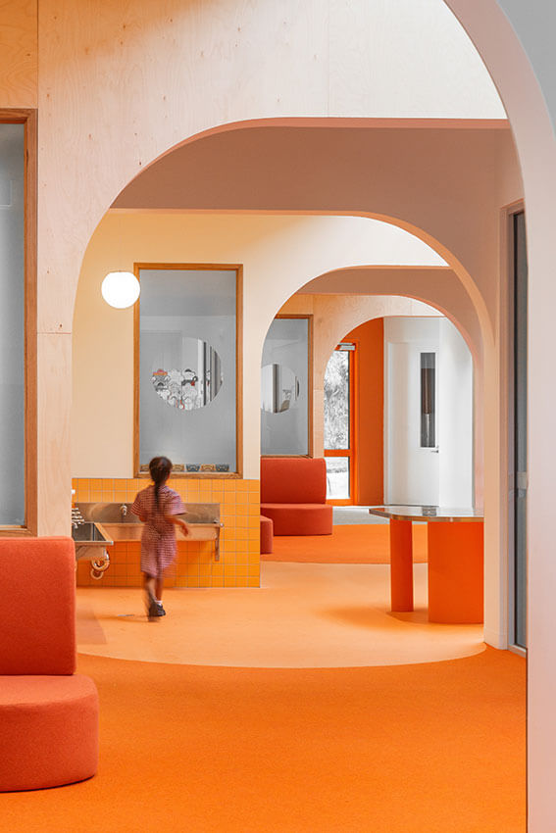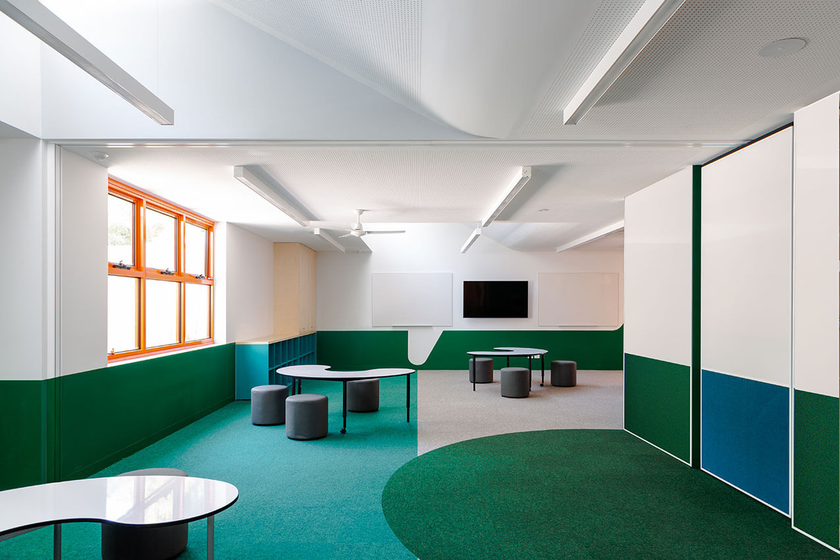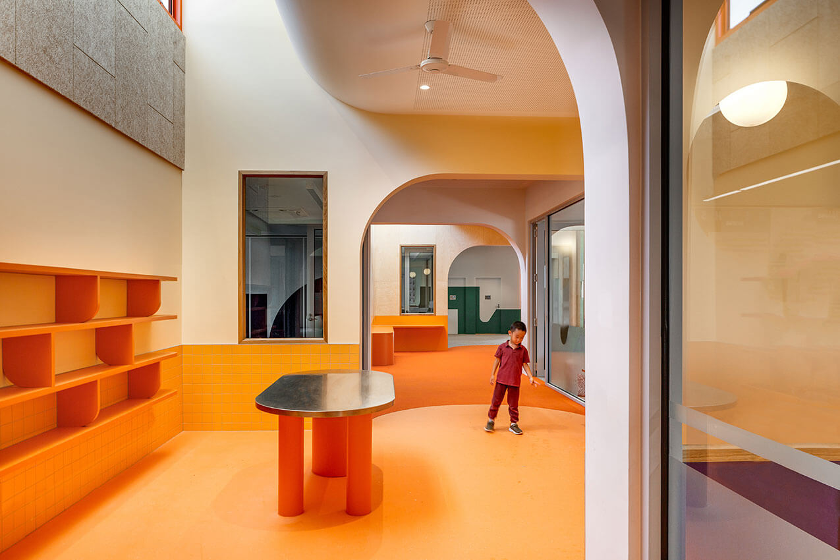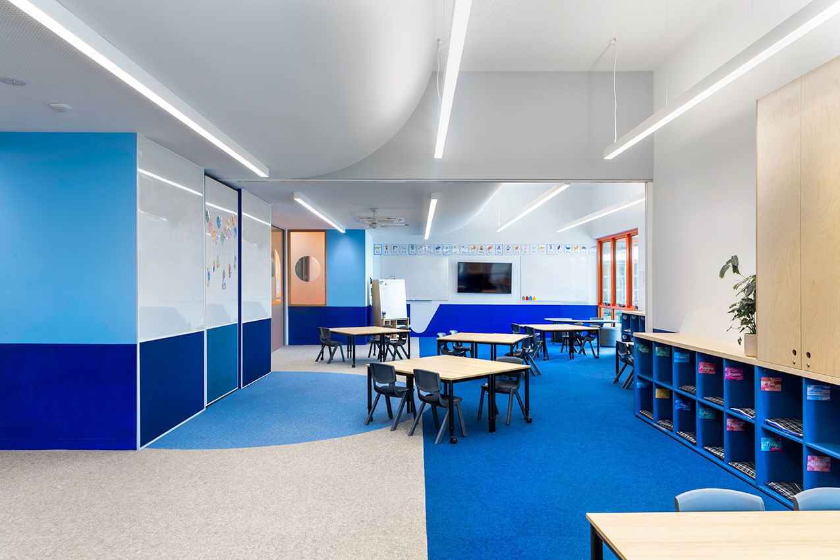Box Hill North Primary School | Sibling Architecture
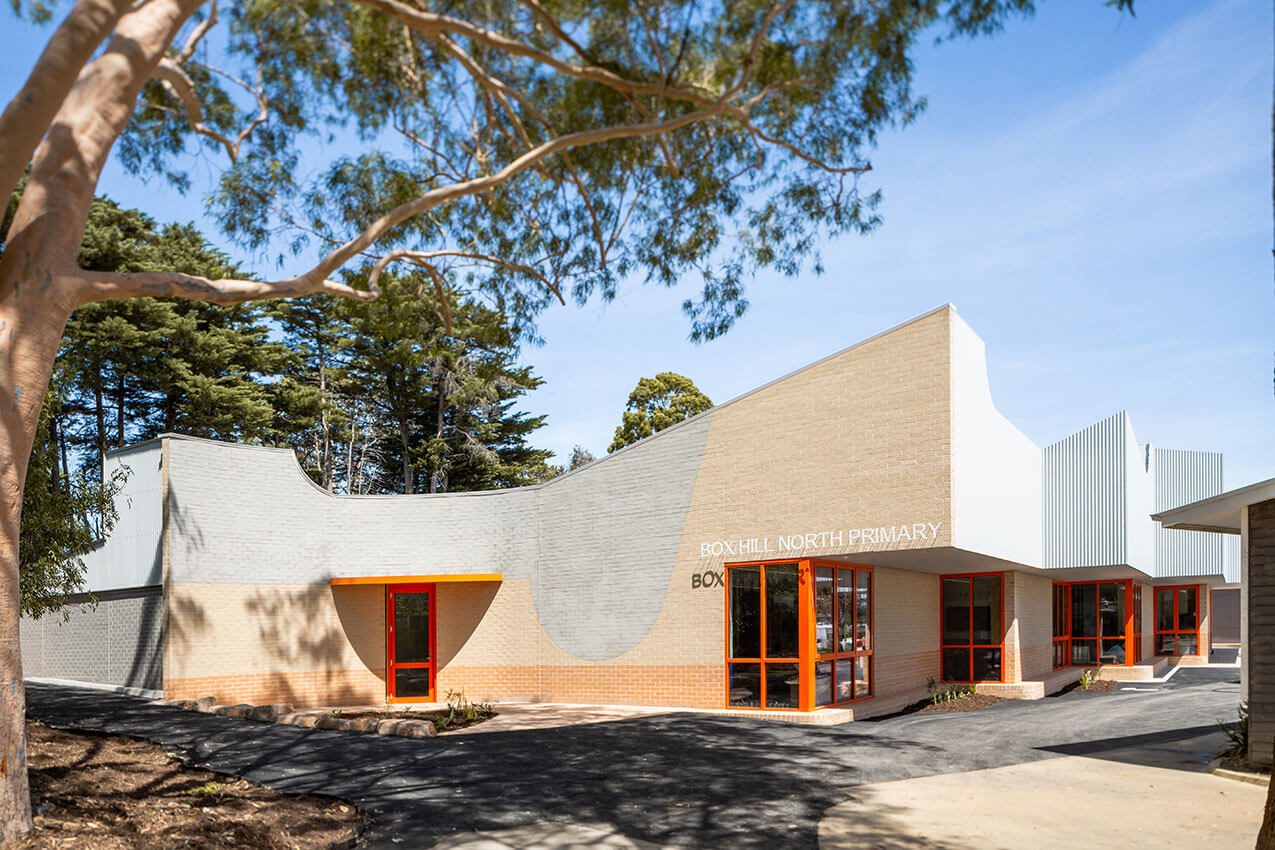
2023 National Architecture Awards Program
Box Hill North Primary School | Sibling Architecture
Traditional Land Owners
Wurundjeri
Year
2023
Chapter
Victoria
Category
Educational Architecture
EmAGN Project Award
EmAGN Project Award
Builder
Simbuilt
Photographer
Tope Adesina
Project summary
Box Hill North Primary’s new Junior Learning Hub is a purpose-built educational facility designed with the key conceptual idea of bringing the familiarity of home into the school campus. This was achieved by investigating the local surrounding vernacular and incorporating warm and welcoming materials, such as brick, timber and colour finishes with ample natural light, to create a comforting and inviting atmosphere for the younger students. The building’s form also considers the site context, with the building’s façade responding to the local forms of the surrounding neighbourhood.
The new building provides the school with a much-needed expansion of their facilities, increasing classrooms available for students by eight along with dedicated workspaces. The classrooms are designed in pairs to be highly flexible, that can be reconfigured via operable walls to meet the changing needs of the school. Allowing teachers to create unique and dynamic learning environments that can be easily adapted.
2023 National Architecture Awards Accolades
Shortlist – Educational Architecture
2023
Victorian Architecture Awards Accolades
Award for Educational Architecture
Shortlist – Educational Architecture
Shortlist – Educational Architecture
Victorian Jury Citation
Box Hill North Primary School by Sibling Architecture embraces the opportunity to transform a simple brief for a primary school building into a spirited and playful set of spaces that hold opportunity in every corner. Sibling Architecture’s distinct hand has translated to a project that offers delightful day-lit and inspiring learning environments that will capture the imagination of students.
The building, which is framed by eucalypts and brick villas, greets the community with a formal language that is borrowed from its context to create a familiar and homely space for the school community.
Sibling Architecture has demonstrated how small moves can deliver big impact. A conventional four-by-two arrangement of eight classrooms is enhanced by the rotation of each north-south pair. This gentle shift offers a generous result: what would ordinarily be a central circulation spine is transformed into a zigzag of layered pockets for retreating, making, and doing.
The jury were delighted by the expansive volume of the interior spaces as well as the playful geometry of the brick and metal building fabric. The project is exemplary in its careful articulation of all architectural elements to create a spirit of generosity within a small footprint.
Victorian Jury Presentation
We have been exceptionally fortunate to have partnered with Sibling Architecture at Box Hill North Primary School. The design of our new Junior Learning Hub is State-of-the-Art, featuring eight learning spaces that are purposeful, engaging and connected.
The overall design opens visibility and access to ensure provision of high quality teaching and learning programs in order to maximise student potential. It encompasses the ability for students to learn directly with their immediate class, with the flexibility of shared learning experiences.
Sibling Architecture were instrumental in their design and responsiveness to incorporating the vision and values of Box Hill North Primary.
Client perspective
