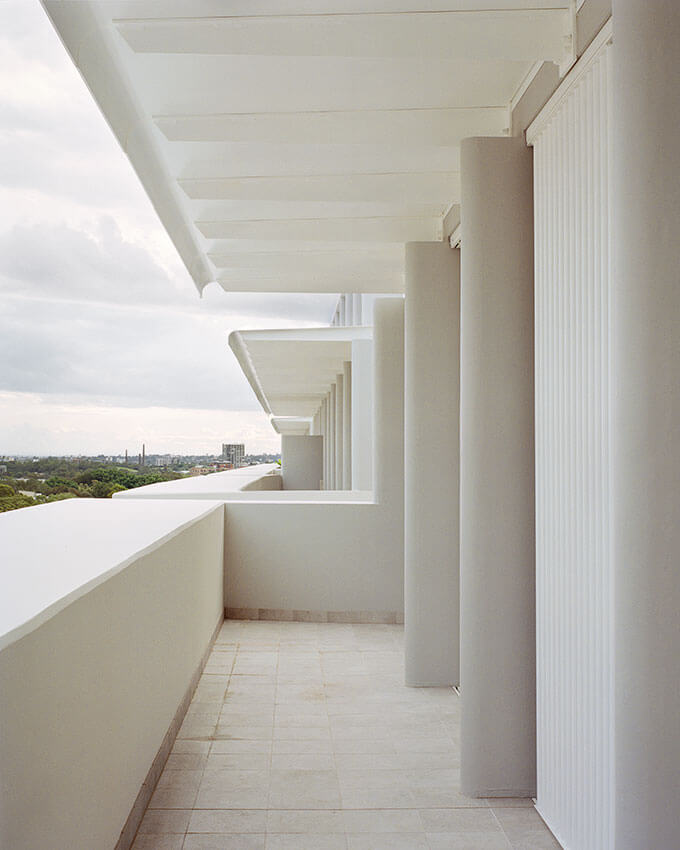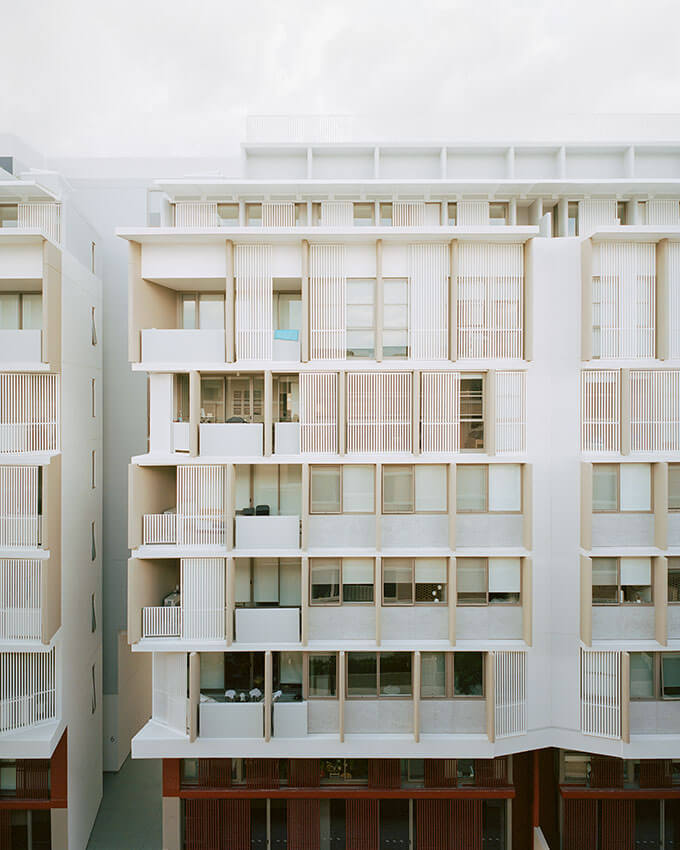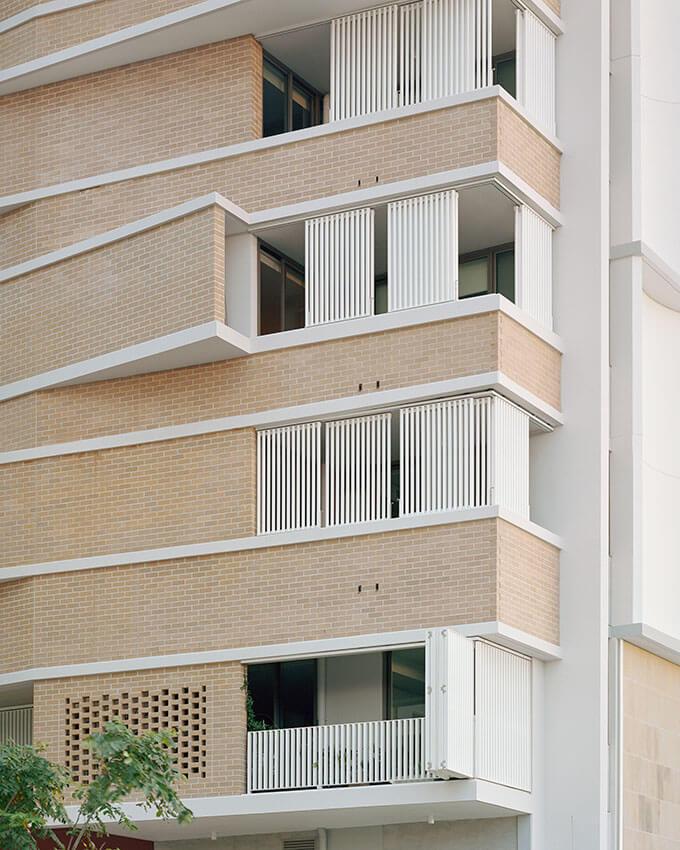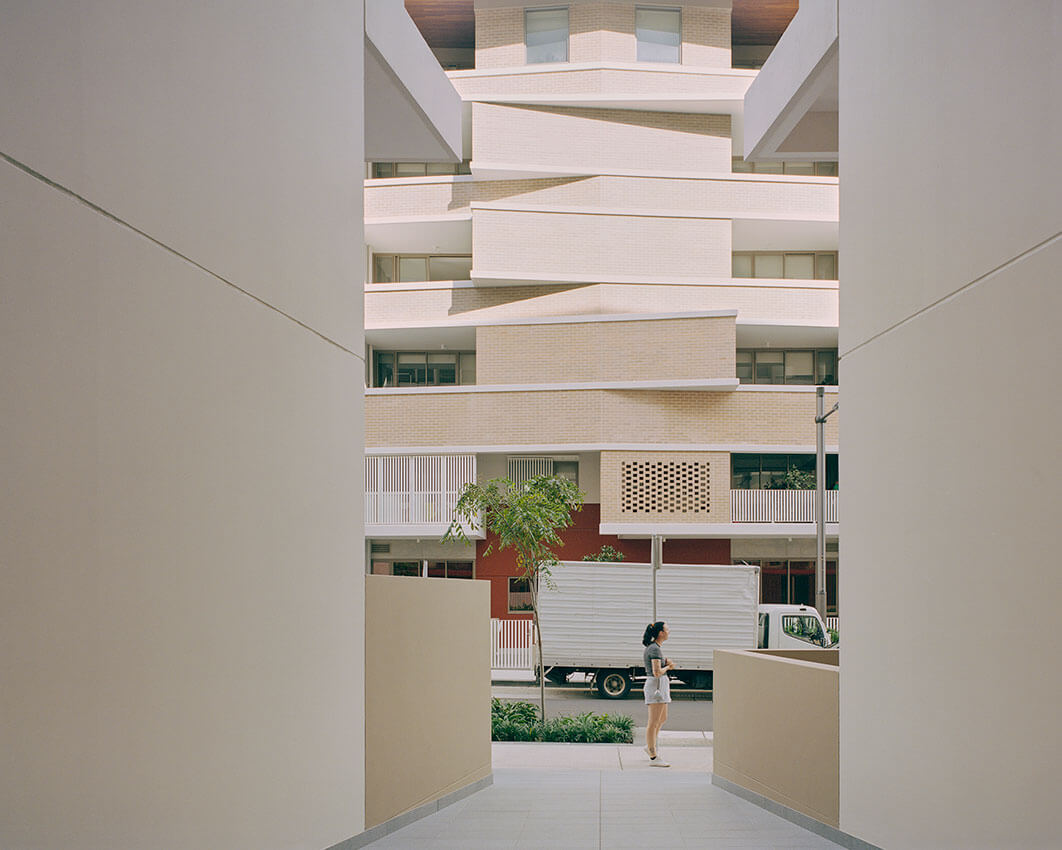Botany Road | Candalepas Associates

2024 National Architecture Awards Program
Botany Road | Candalepas Associates
Traditional Land Owners
The Gadigal people of the Eora Nation
Year
Chapter
New South Wales
Category
Builder
Photographer
Project summary
Botany Road is composed of two multi residential projects offering generous interiors that utilise space and maximise on natural light. Running parallel to one another, they vary in scale, material, composition, orientation and density.
The façade design is influenced by the client’s Cretan heritage, incorporating the geometry of Cretan antiquity and craft. Geometrical themes symbolically unite both sides of the street, adding an element of change and interest. Drawing from row housing traditions, the intentional repetition aims for a non oppressive, variegated façade on both sides.
The subtle variation in colour of the cream face brickwork enhances the tonal play of light and shadow being created across the façade. The angled bay windows of solid brickwork at the upper levels contrast against the hit and miss brickwork of the lower levels which in turn create shading screens for the privacy and enjoyment of the residents looking onto the street.









