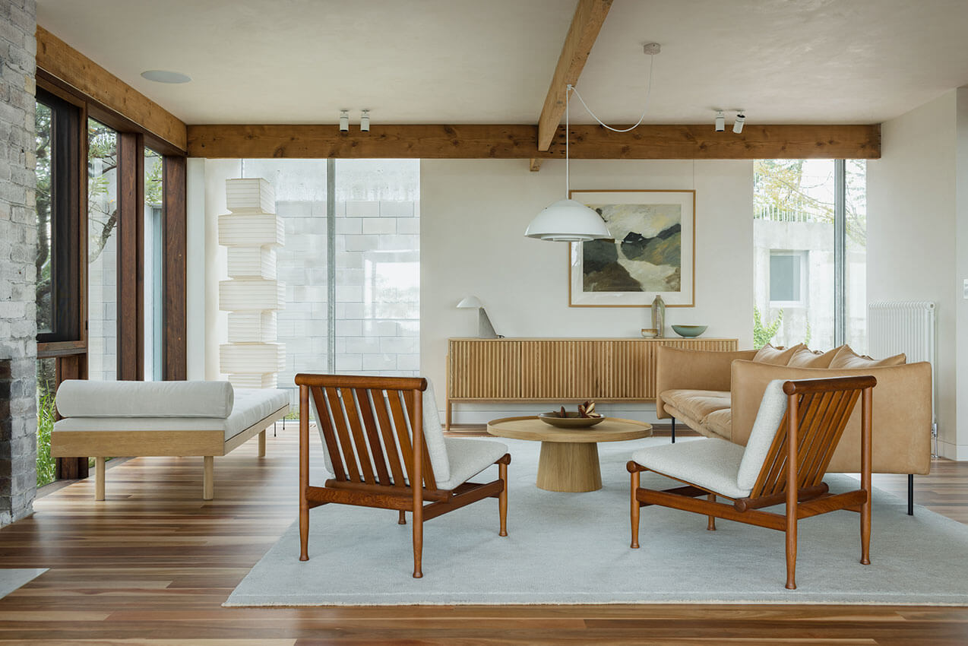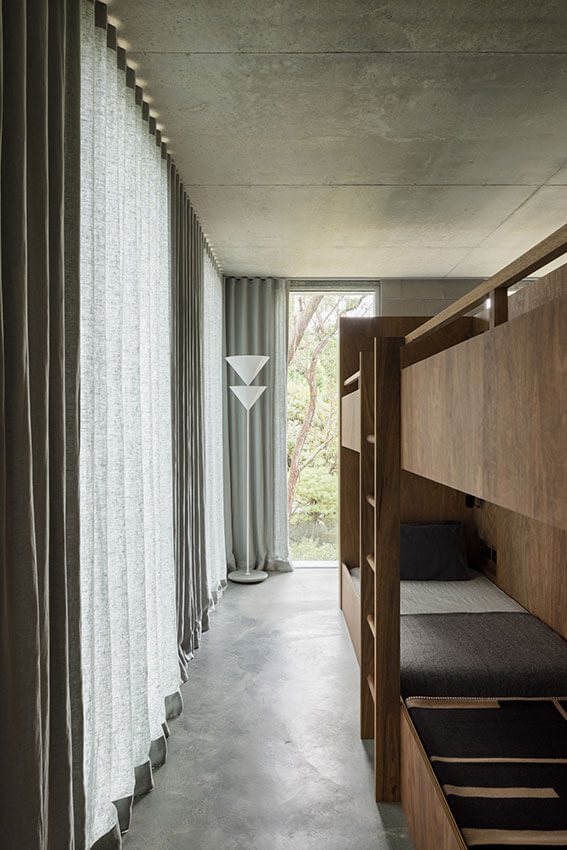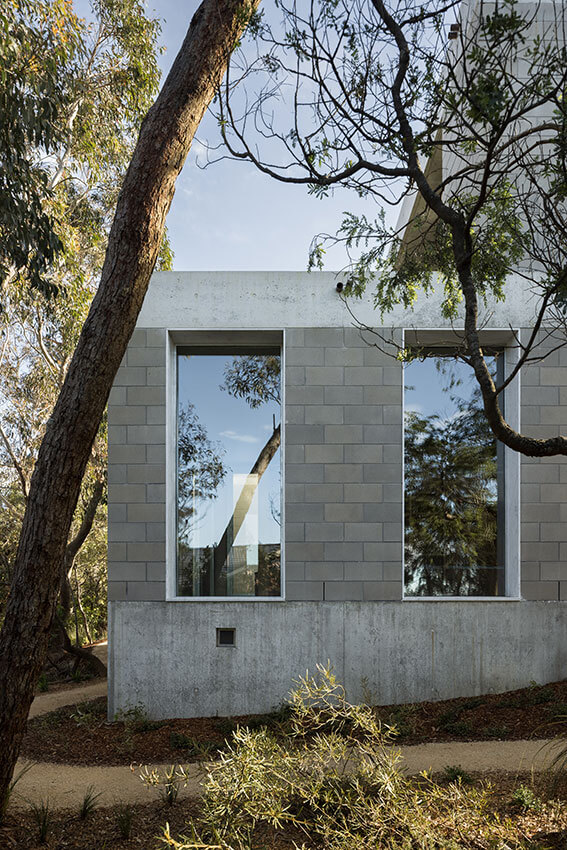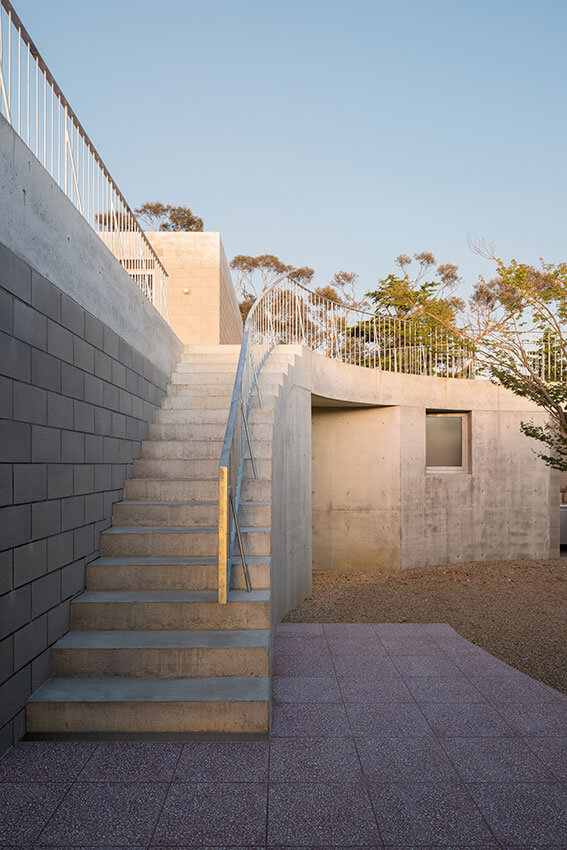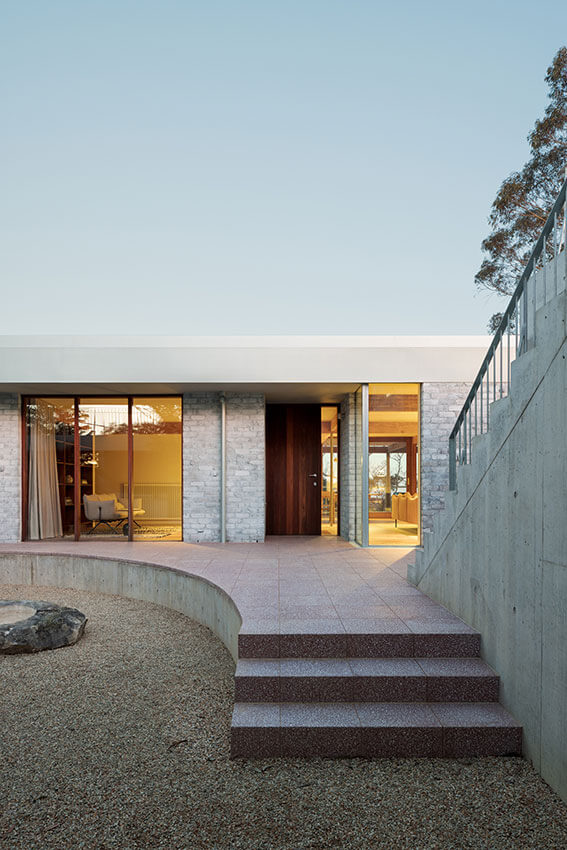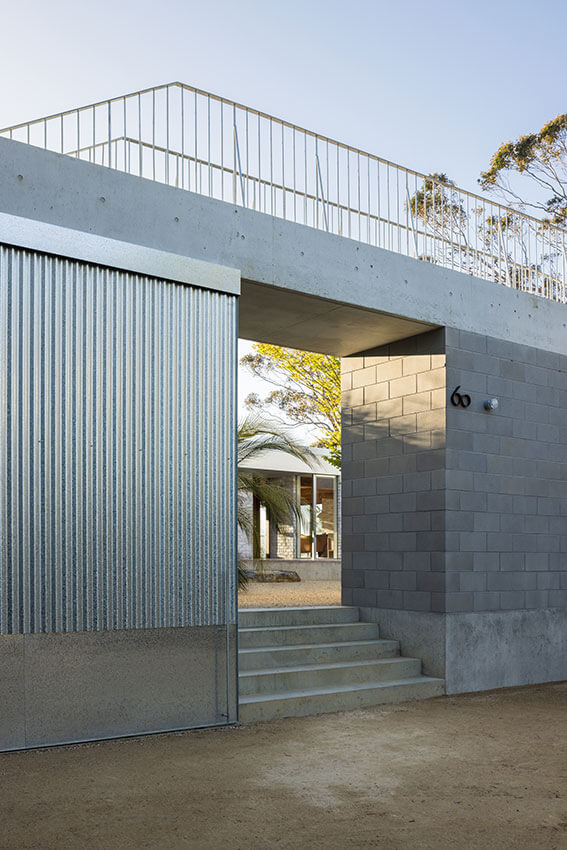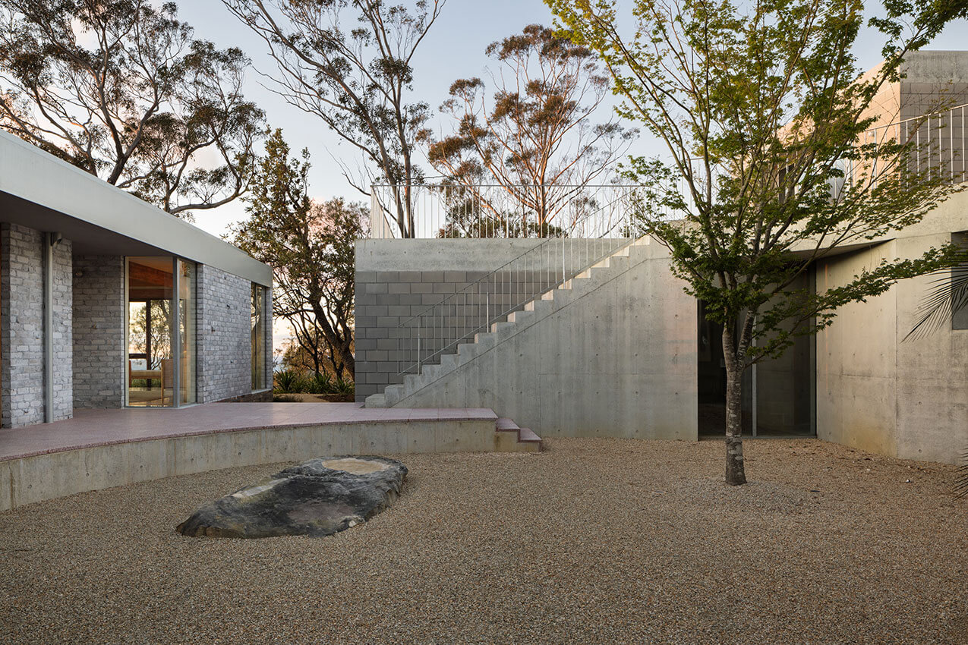Blue Mountains House | Anthony Gill Architects
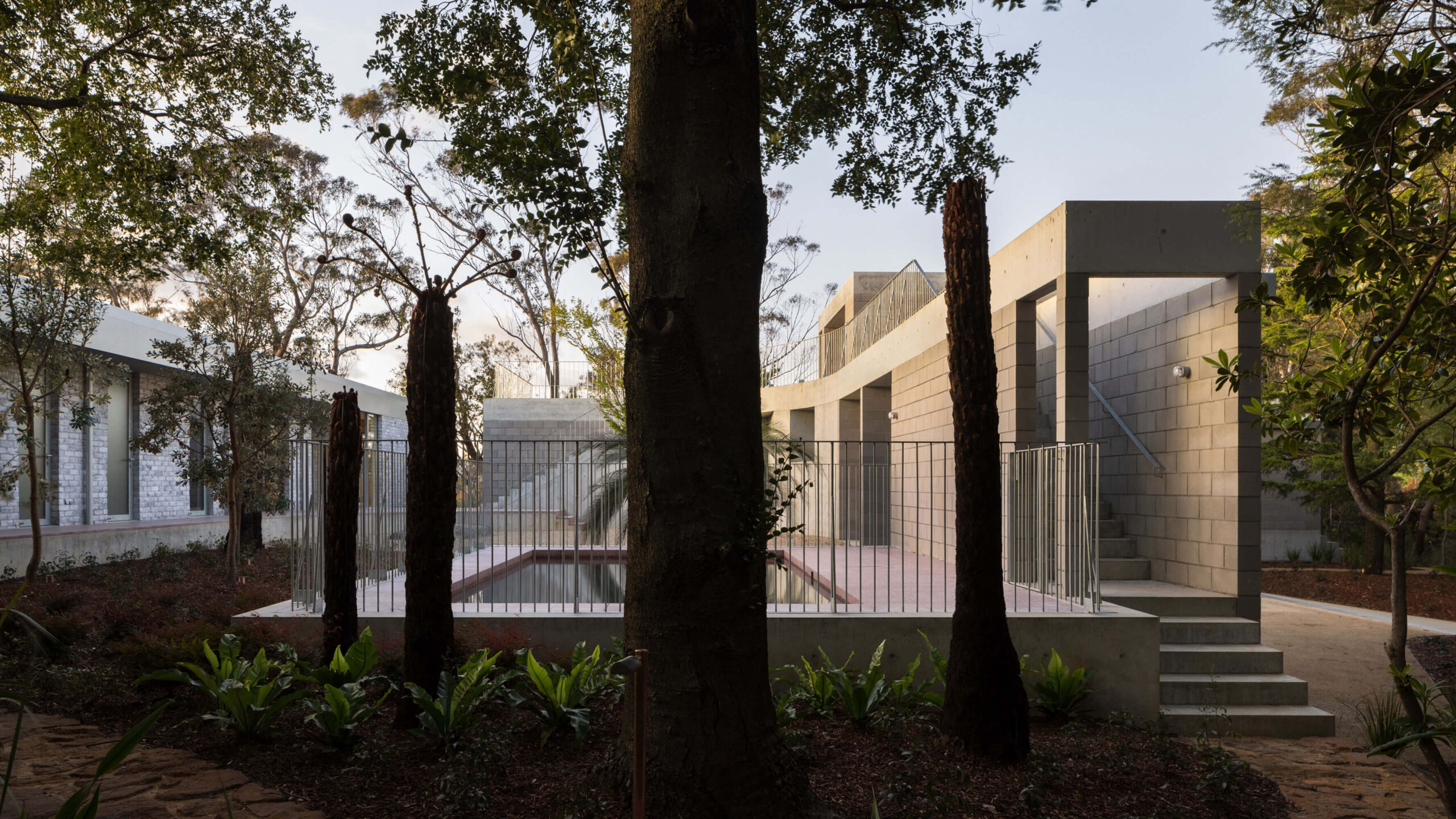
2024 National Architecture Awards Program
Blue Mountains House | Anthony Gill Architects
Traditional Land Owners
Year
Chapter
New South Wales
Category
Builder
Photographer
Project summary
The project involved the substantial renovation of an existing 70’s kit home and the construction of a guest house adjacent.
The site is environmentally sensitive and classified as flame zone.
The existing house is modified to suit the client, becoming the family’s second home.
The guest house, excluded from the family’s regular use, is conceived as an extension of the site’s existing landscape. Acting as a large boulder or mass, it encourages the external traversing of the structure connecting its three separate external stairs with an original network of pathways on the site. This helps to absorb the building into the family’s realm.
This new structure enabled the site to be reorganised providing a buffer from the street and a new private, north facing entry courtyard that is the centre of the new home. It provides a place to gather, protected from the near constant southwesterly wind.
2024
New South Wales Architecture Awards Accolades
New South Wales Jury Citation
An engaging dialogue between past and present, Blue Mountains House unifies a modified 1970s family home and a new guesthouse with graceful landscape gestures that embrace its surroundings with grace. Respecting the essence of the original Pettit and Sevitt Lowline building, the architectural response creates a dynamic composition that celebrates movement across the entire site.
From the street, the facade conceals as much as it reveals, creating a sense of anticipation for the theatre within. The two houses meet in form and scale to form a cohesive ensemble, but not without delivering a sense of visual tension. The pre-set kit of materials prescribed by the existing house – namely bricks and timber – is contrasted with a robust and sculptural insertion of concrete, blockwork and a smattering of marble applied like jewellery. The blush-tone terrazzo seen on all external horizontal planes provides a touch of delight to the otherwise monochromatic architectural experience.
Climbing up to the top of the guesthouse offers a different perspective on the expansive view of the majestic valley beyond. As one traverses the terrazzo terrace, transitioning from elemental to sculptural realms, the project reaffirms the ability of all fine examples of architecture to evoke emotion and inspire awe.
Project Consultant and Construction Team
Aquila Ecological Surveys, Ecologist/Arborist
Broadcrest, Geotechnical Engineer
Bushfire Hazards Solutions, Bushfire Consultant
C&A Surveyors, Building Surveyor
Dangar Barin Smith, Landscape Consultant
Deneb Design, ESD Consultant
Design Daily, Interior Decoration
Partridge, Structural Engineer
PGH Environmental Planning, Town Planner
QS Plus, Quantity Surveyor
Connect with Anthony Gill Architects

