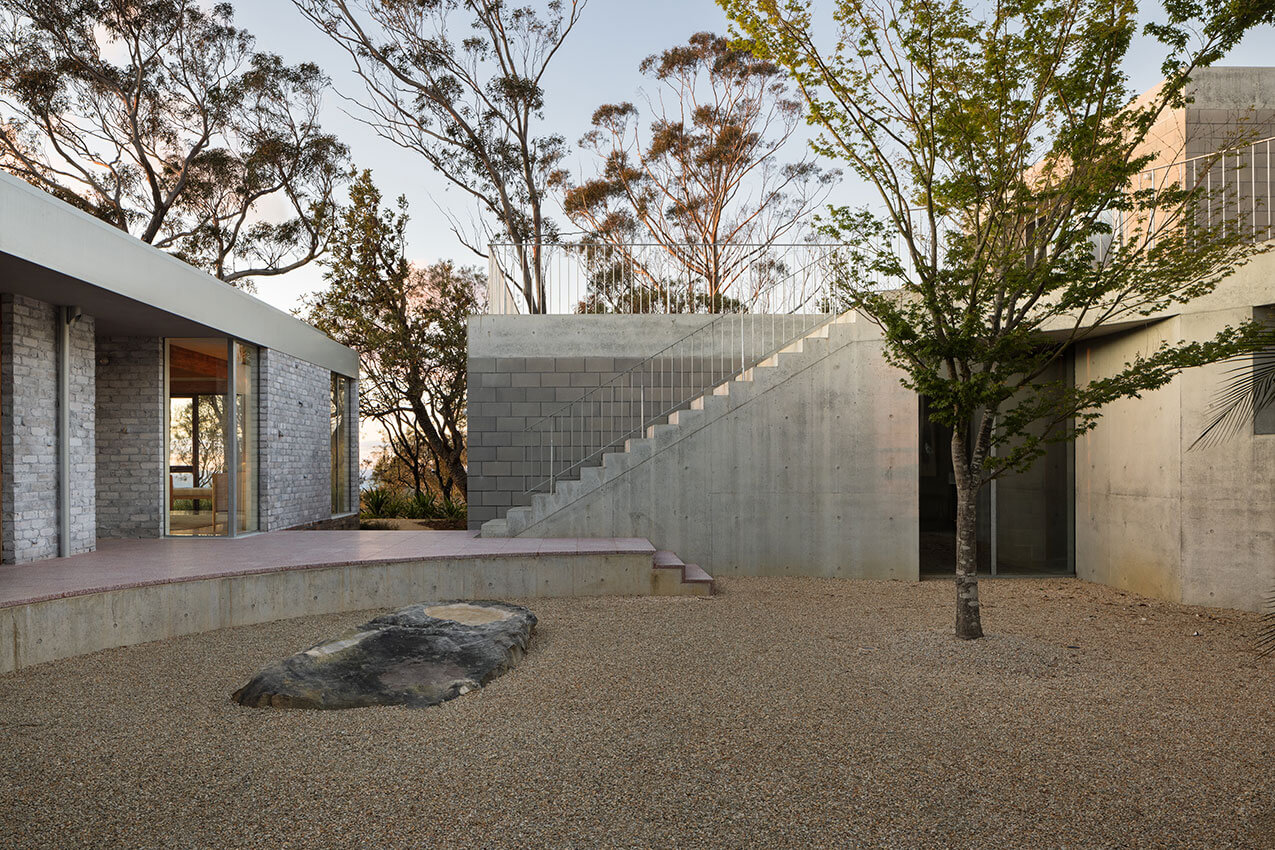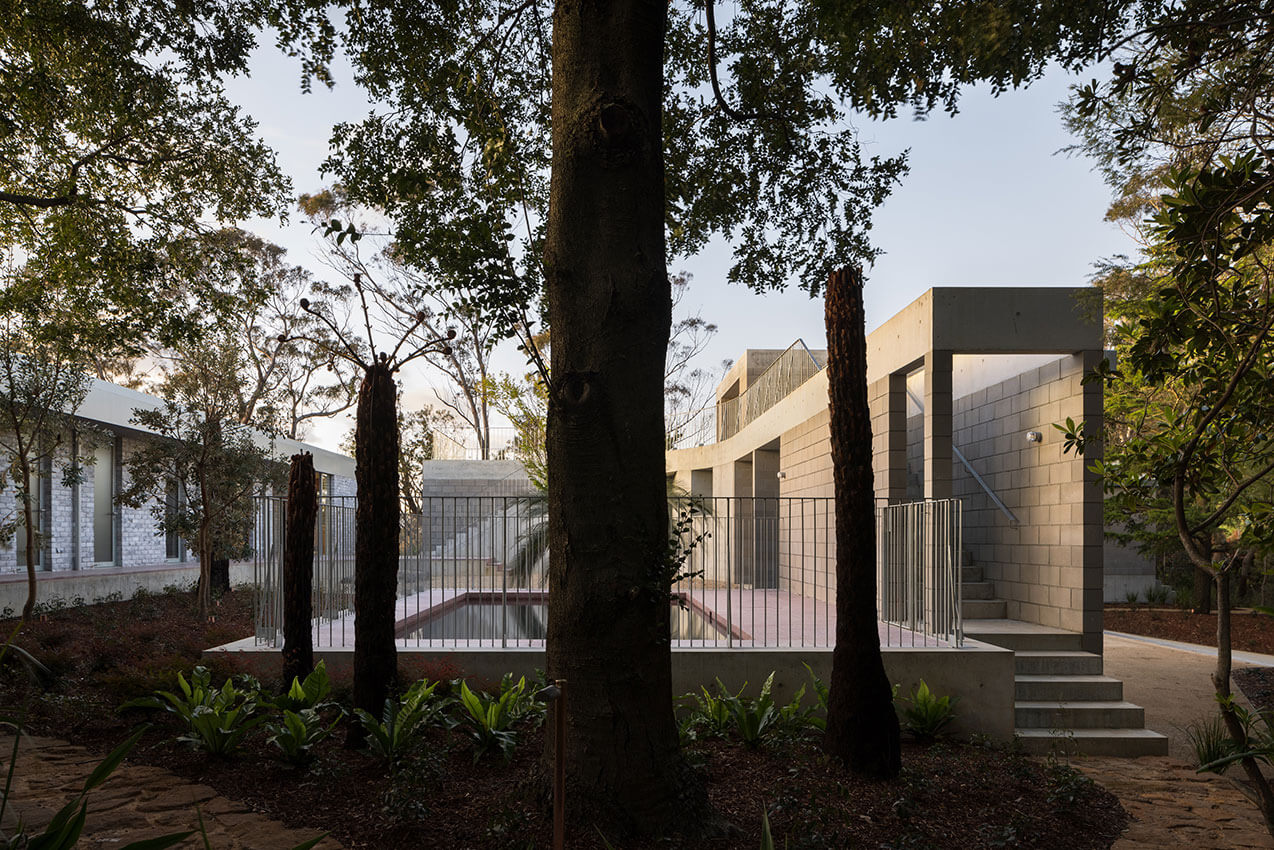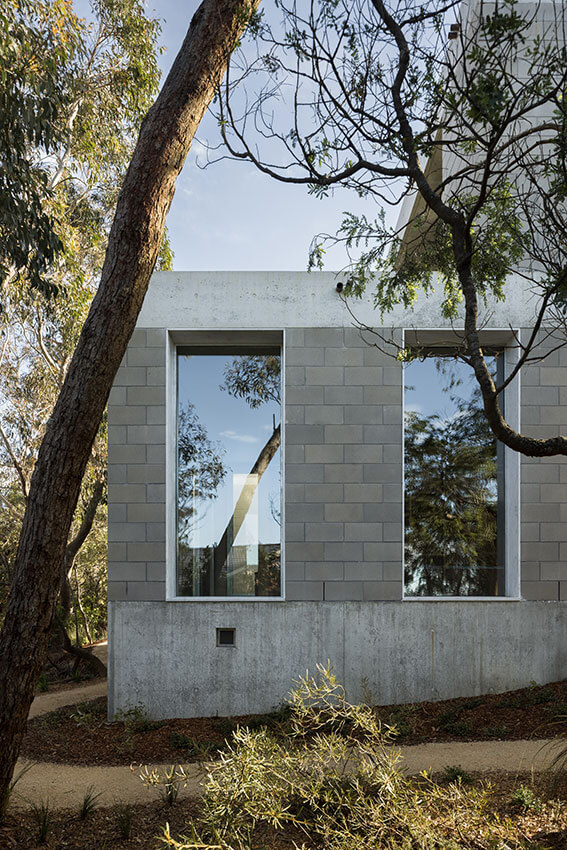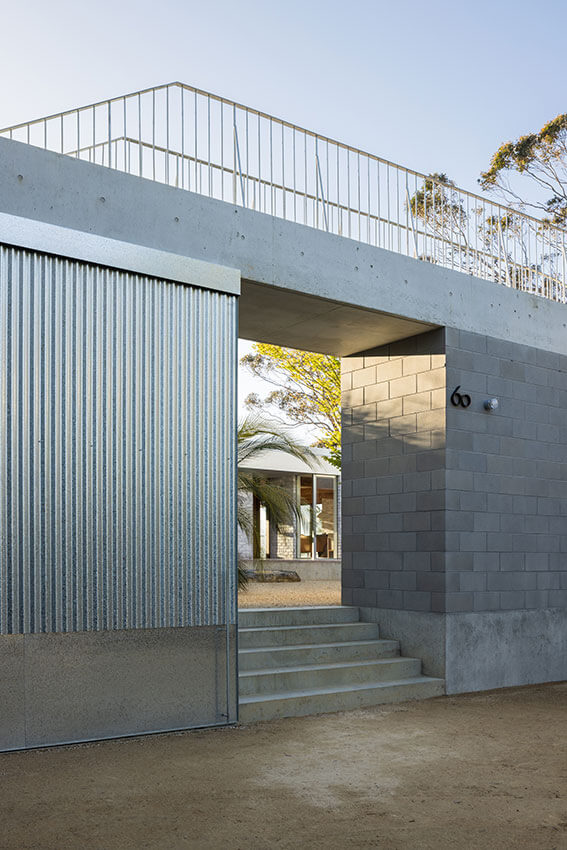Blue Mountains House | Anthony Gill Architects

2023 National Architecture Awards Program
Blue Mountains House | Anthony Gill Architects
Traditional Land Owners
Year
Chapter
New South Wales
Category
Builder
Photographer
Project summary
The project involved the substantial renovation of an existing 70’s kit home and the construction of a guest house adjacent.
The site is environmentally sensitive and classified as flame zone.
The existing house is modified to suit the client, becoming the family’s second home.
The guest house, excluded from the family’s regular use, is conceived as an extension of the site’s existing landscape. Acting as a large boulder or mass, it encourages the external traversing of the structure connecting its three separate external stairs with an original network of pathways on the site. This helps to absorb the building into the family’s realm.
This new structure enabled the site to be re-organised providing a buffer from the street and a new private, north facing entry courtyard that is the centre of the new home. It provides a place to gather, protected from the near constant south-westerly wind.









