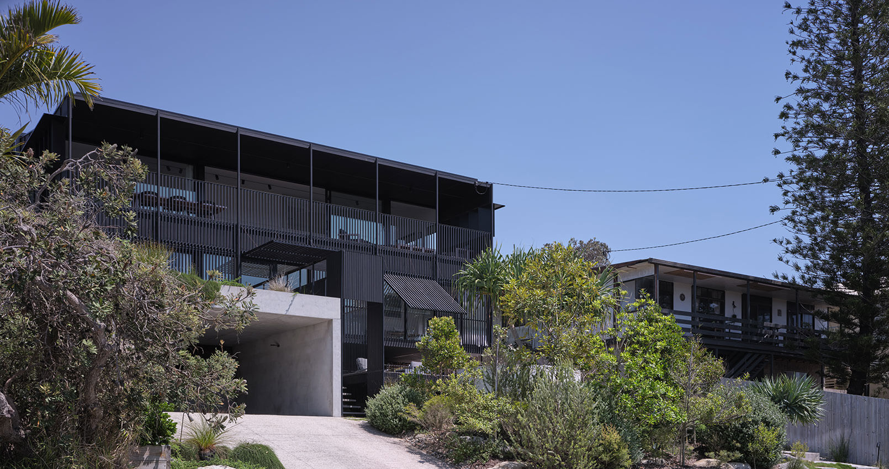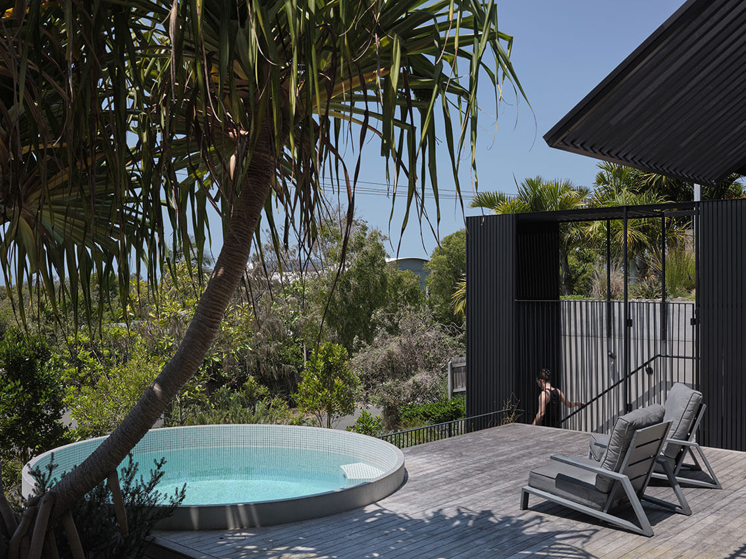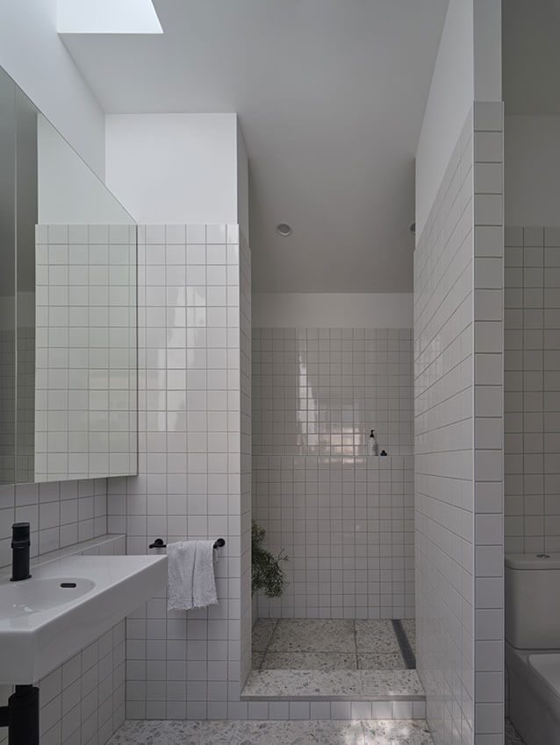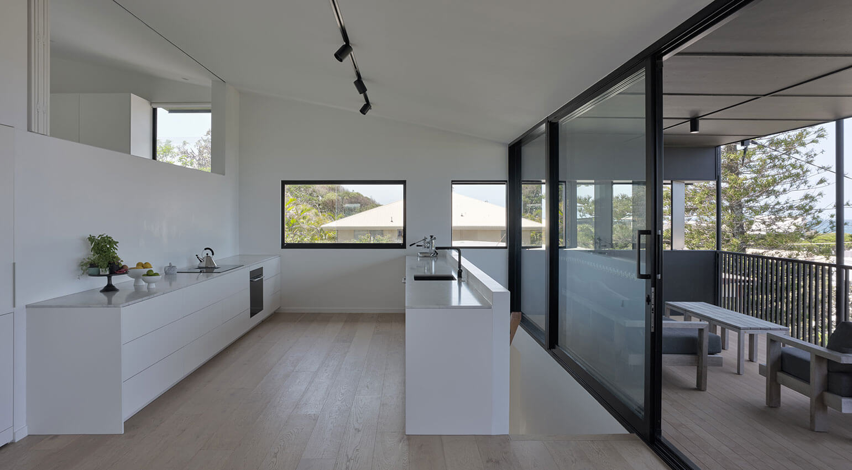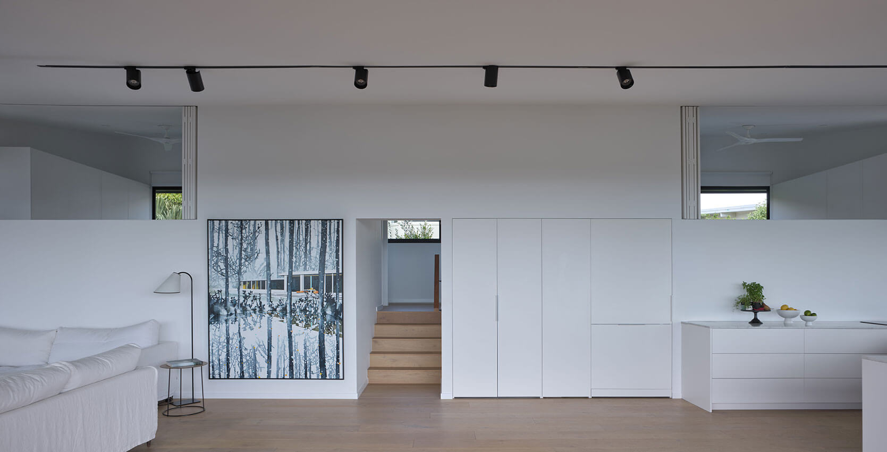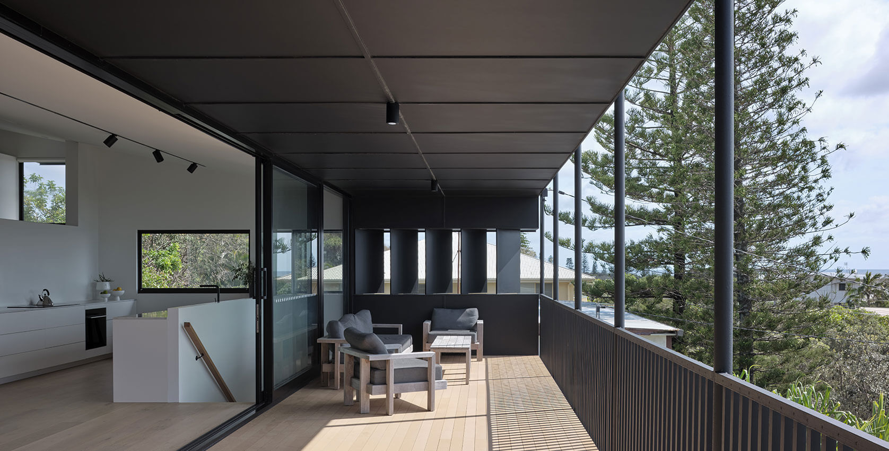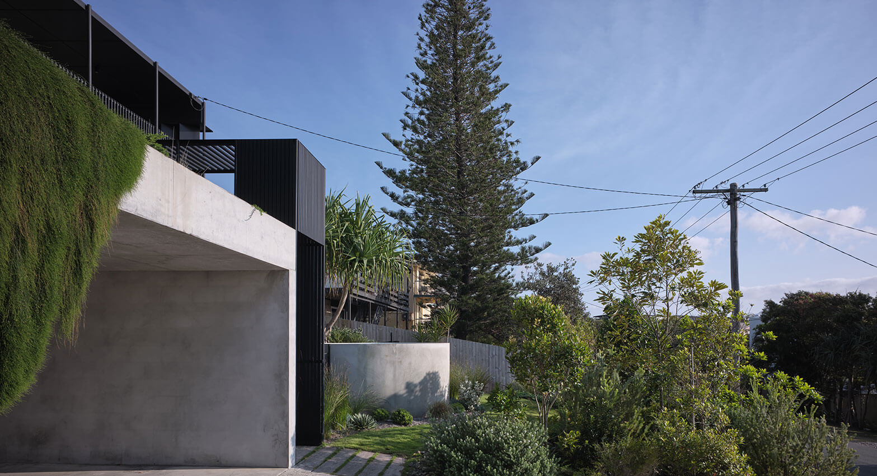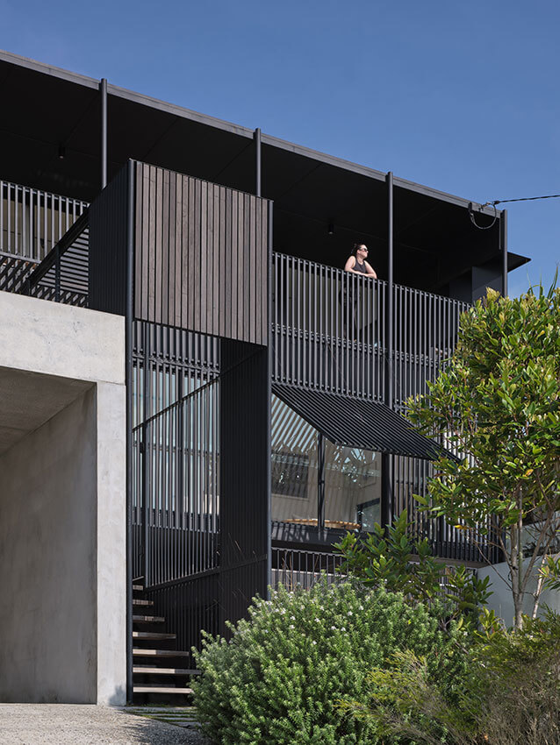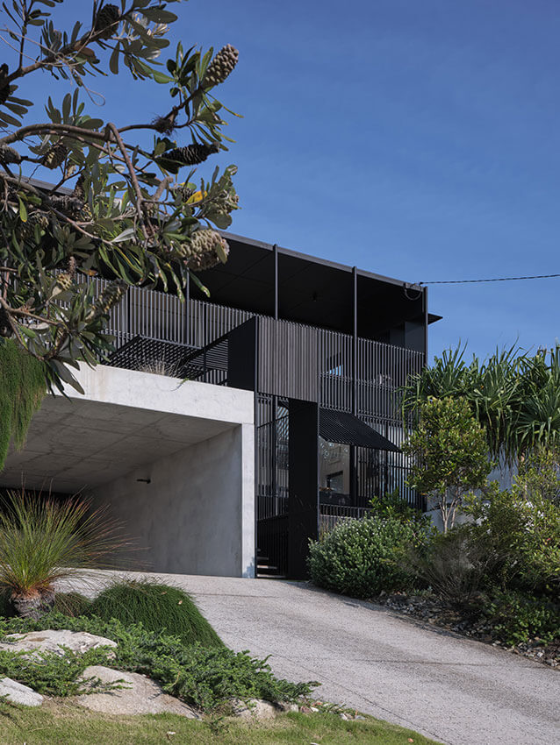Blok Peregian | Blok Modular in collaboration with Vokes and Peters
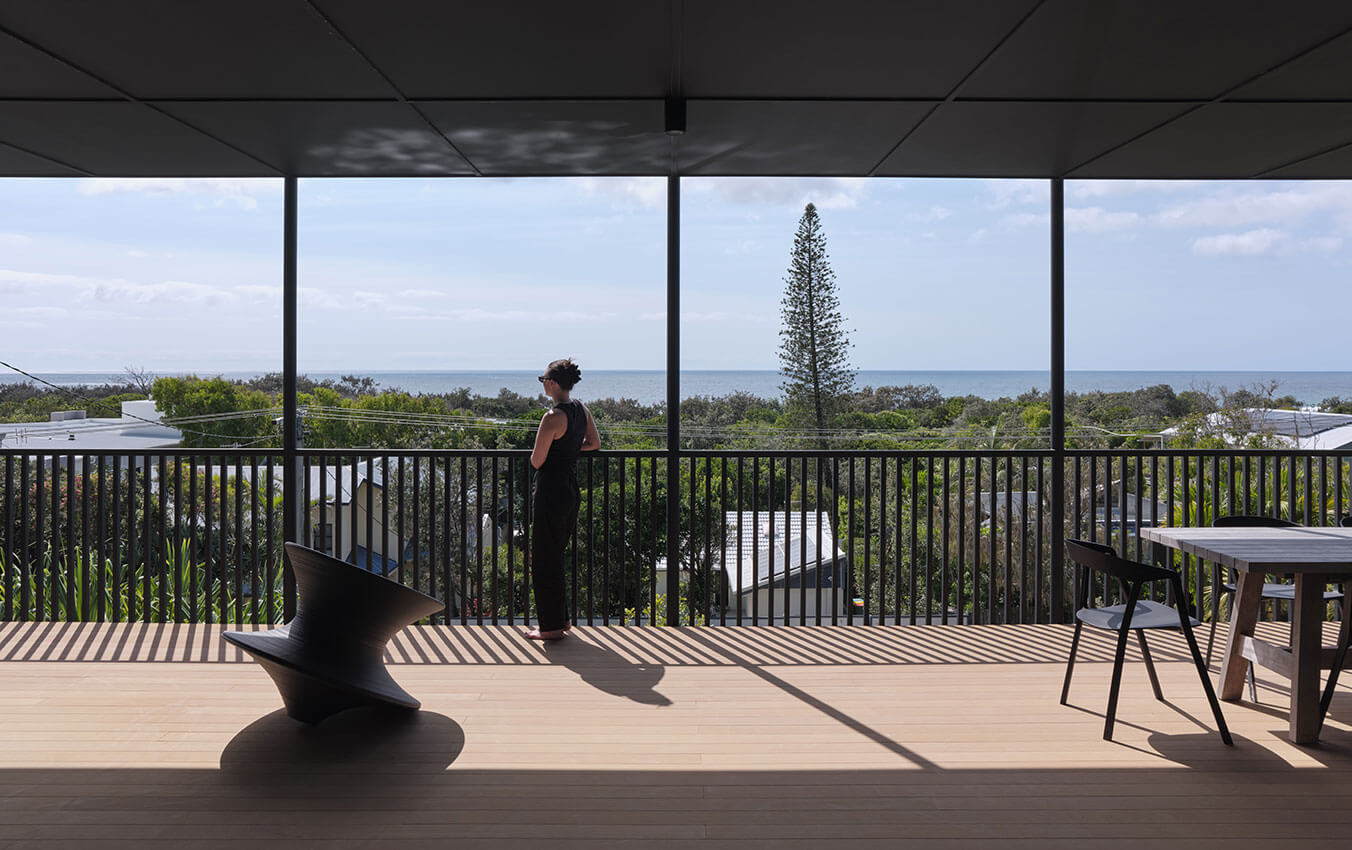
2024 National Architecture Awards Program
Blok Peregian | Blok Modular in collaboration with Vokes and Peters
Traditional Land Owners
Kabi Kabi Country
Year
Chapter
Queensland
Region
Sunshine Coast
Category
Builder
Photographer
Project summary
Blok Peregian is a modest 2-bedroom house with a small, secondary dwelling, located underneath to exploit the slope.
The principal structure adopts the language and rhythm of the neighbouring vernacular beach house.
A number of raw concrete elements sit in the foreground, anchoring the composition.
Internally, a split-level cross section registers the topography below, and yields suitable privacy for the intimate rooms within the compact plan. Large openings from the bedrooms privileges these terminal spaces with expanding views through the open-planned living room.
A wide verandah spanning the entire width of the long living room acts as a coastal ‘Aediculae’, from which one is immersed in the nearby Pacific Ocean panorama.
Built in a factory and delivered as 4 modules, the house belongs to a body of work produced in collaboration between Blok Modular and Vokes and Peters, exploring the adaptability and sustainability of volumetric modular building procurement.
