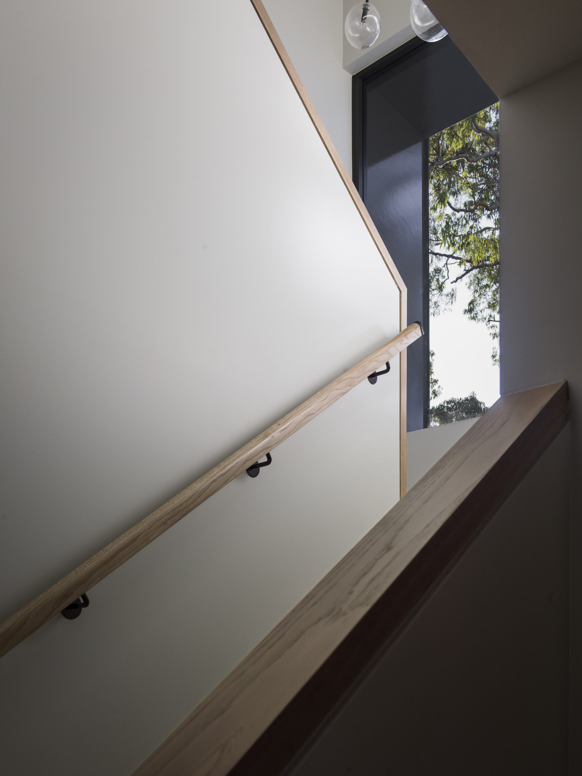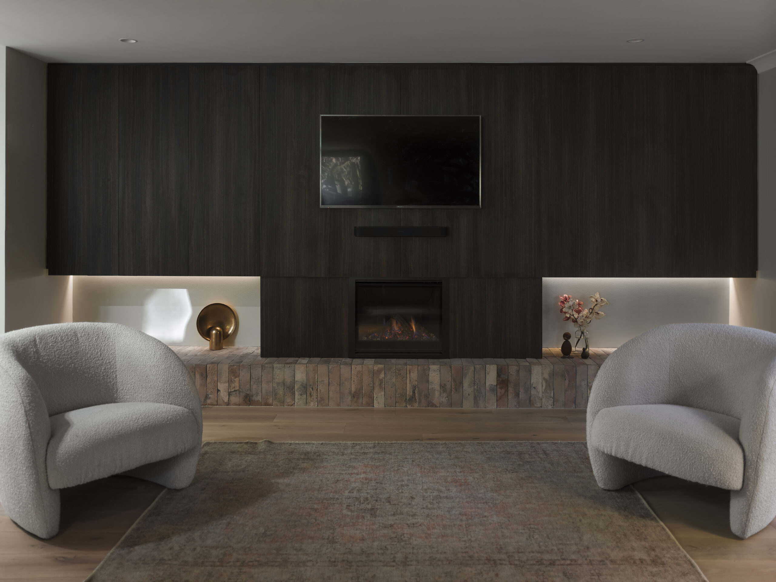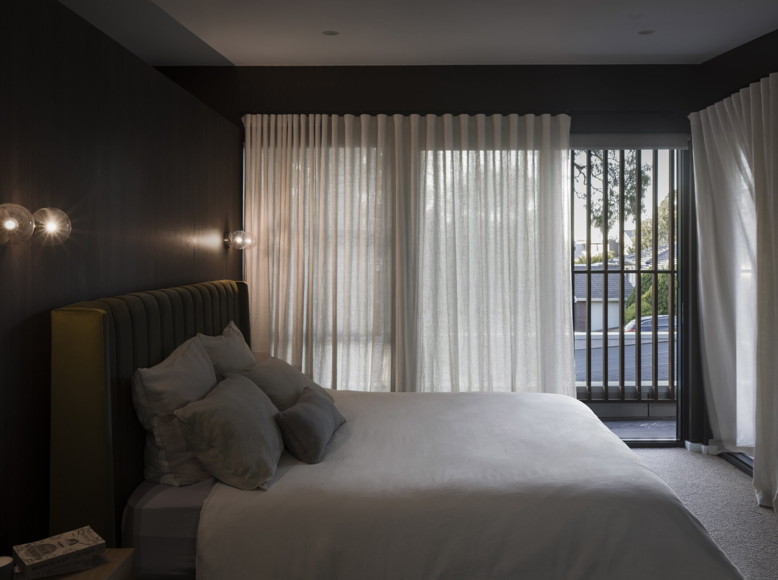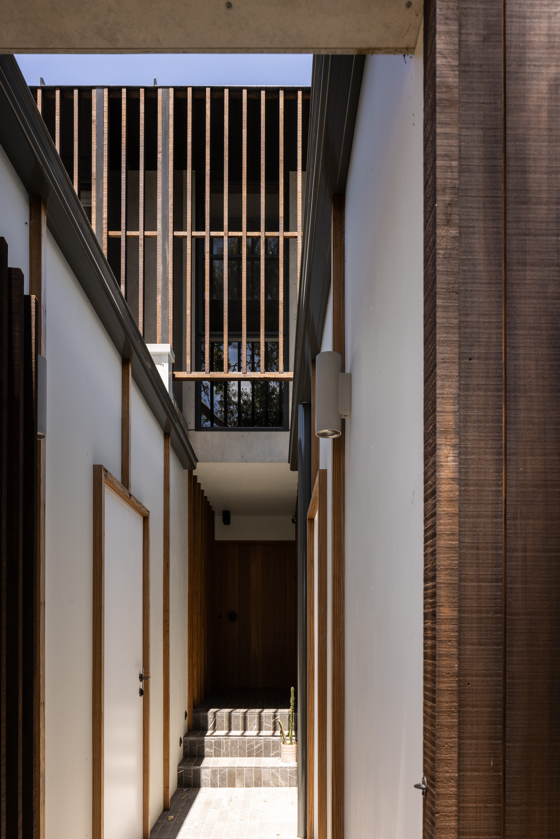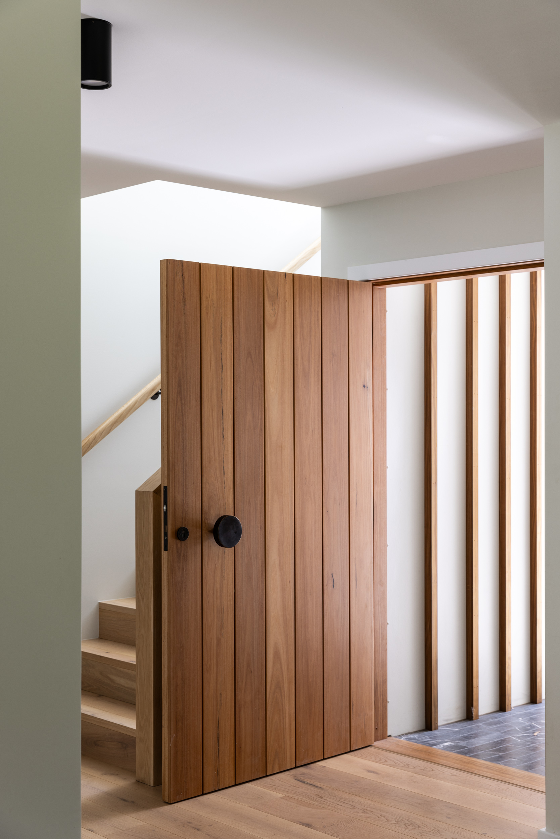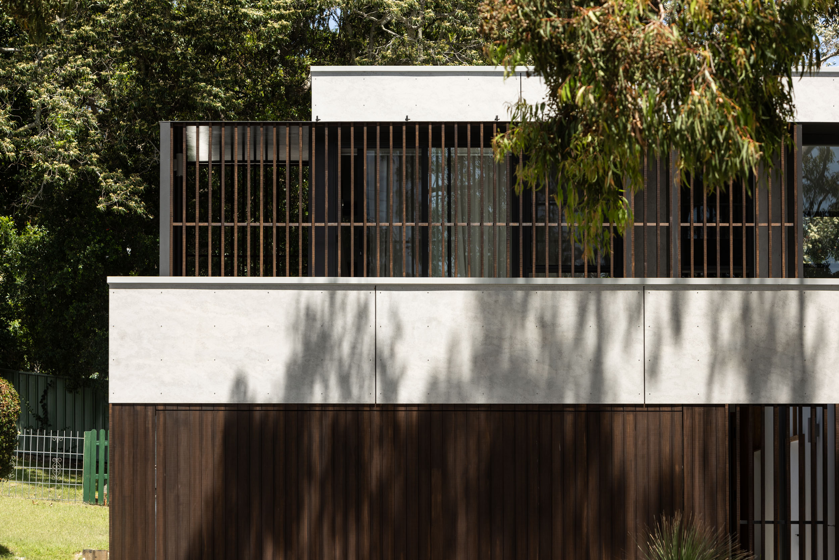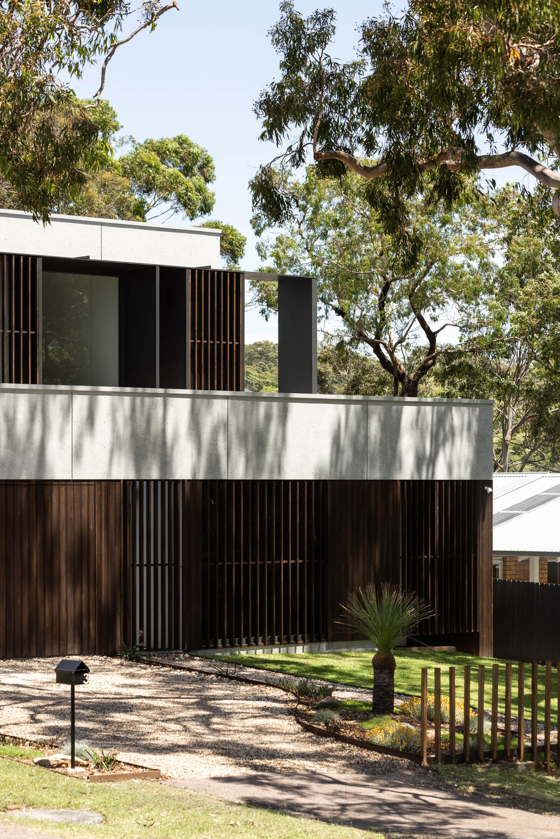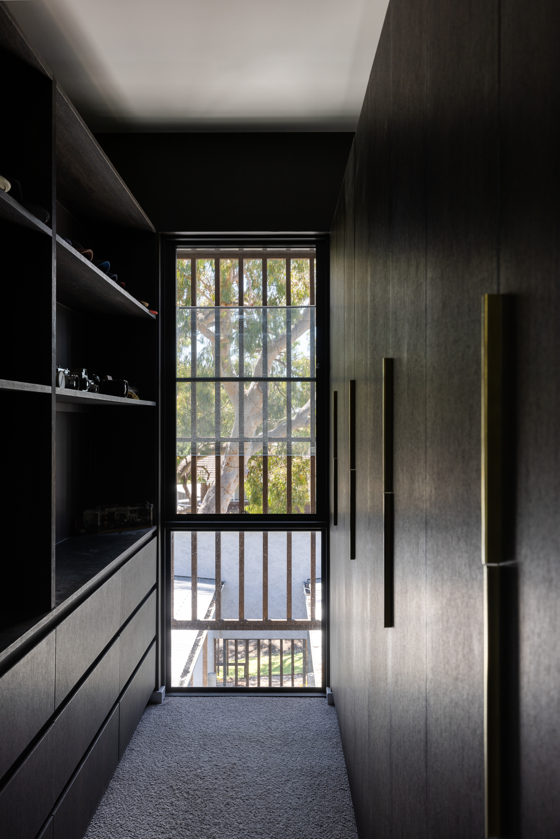Bill’s House | Fabric Architecture Studio
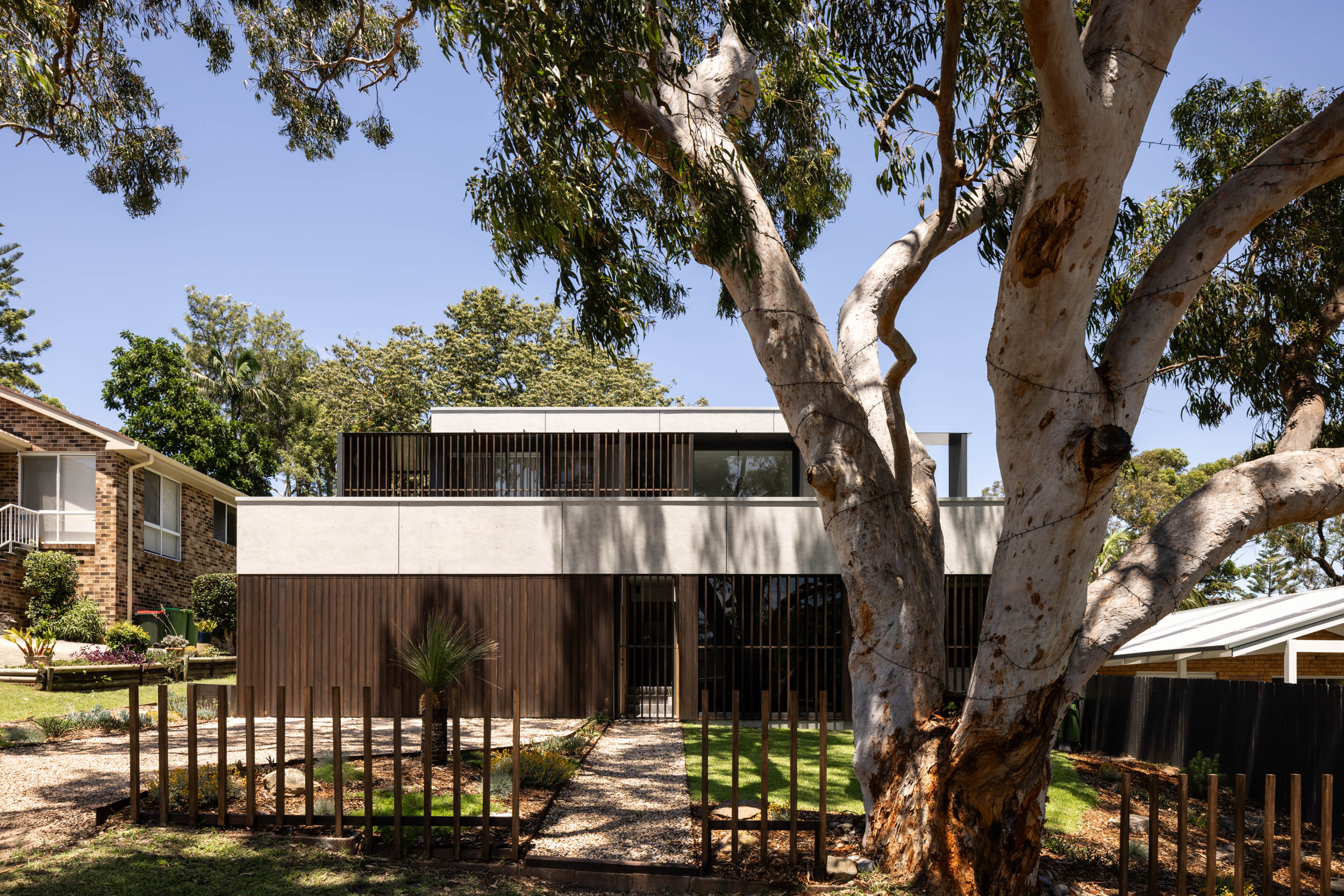
2024 National Architecture Awards Program
Bill’s House | Fabric Architecture Studio
Traditional Land Owners
Darkinjung
Year
Chapter
New South Wales
Category
Builder
Photographer
Media summary
Bill’s house is a project that is close to one of our directors’ hearts, a considered reimagining of the tired family home to which was a classic red brick 1970’s piece of Australiana.
Not wanting to unsustainably discard the original home, the approach was taken to touch as little of the existing structure as possible and let the design organically grow out of the existing form. This approach was both cost effective and was crucial in creating a unique design that responds to the surrounding environment, (including feature angophora) and respecting the original house.
The finished project has been a welcome addition to our family life. My wife and I have 2 young children and as they have grown the existing house quickly became claustrophobic. As I have never had the personal design principle of living beyond our means in terms of space, the design was not large in floor space addition but was done in a way that enables our close family to connect as we always have done while giving us space and the girls space to comfortable grow into young women.
Client perspective
