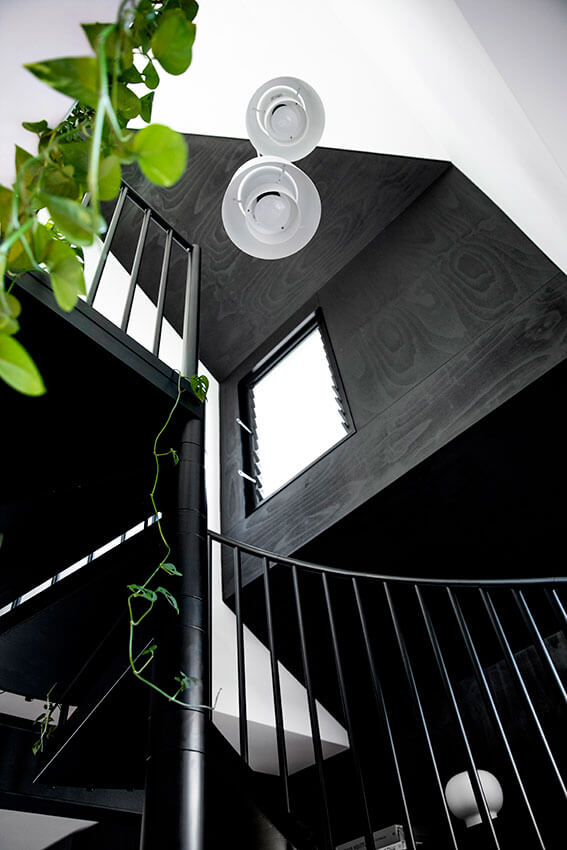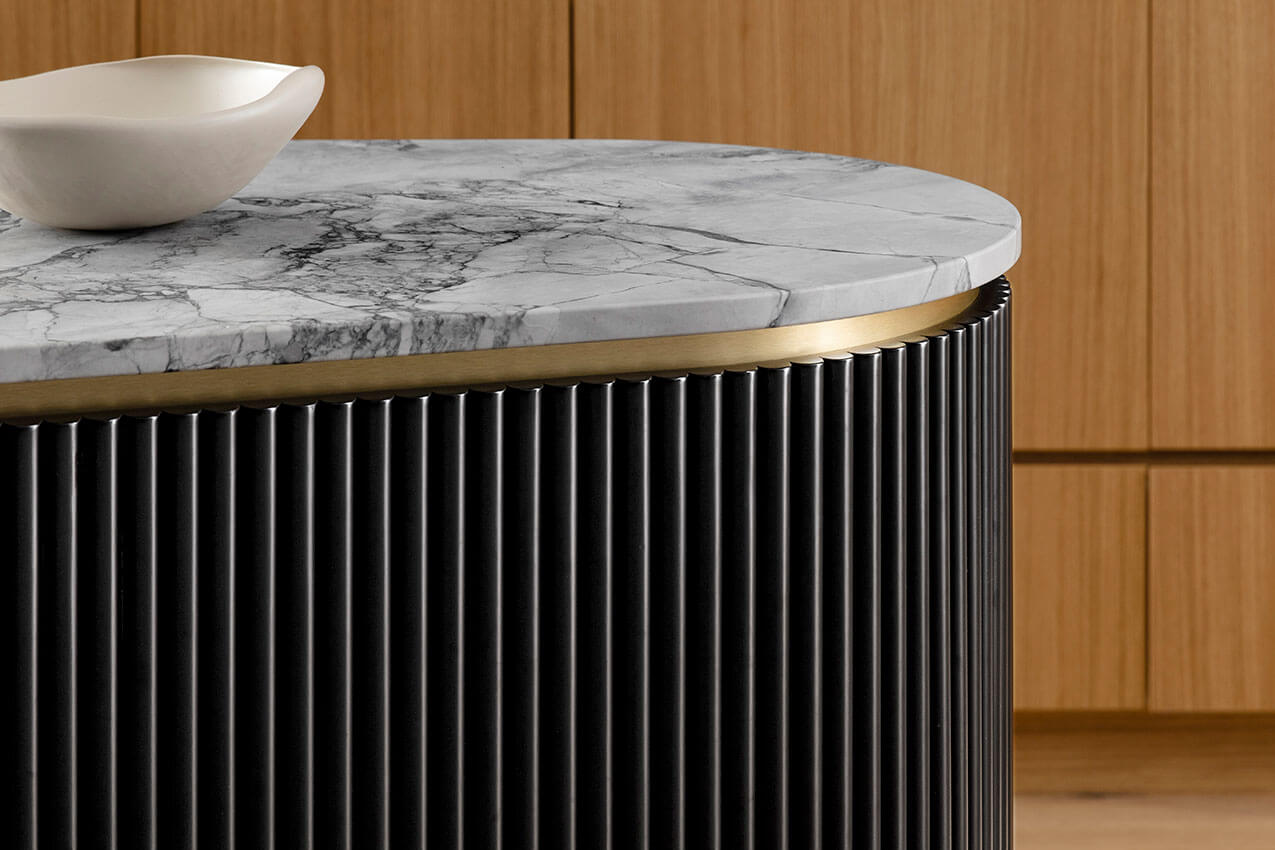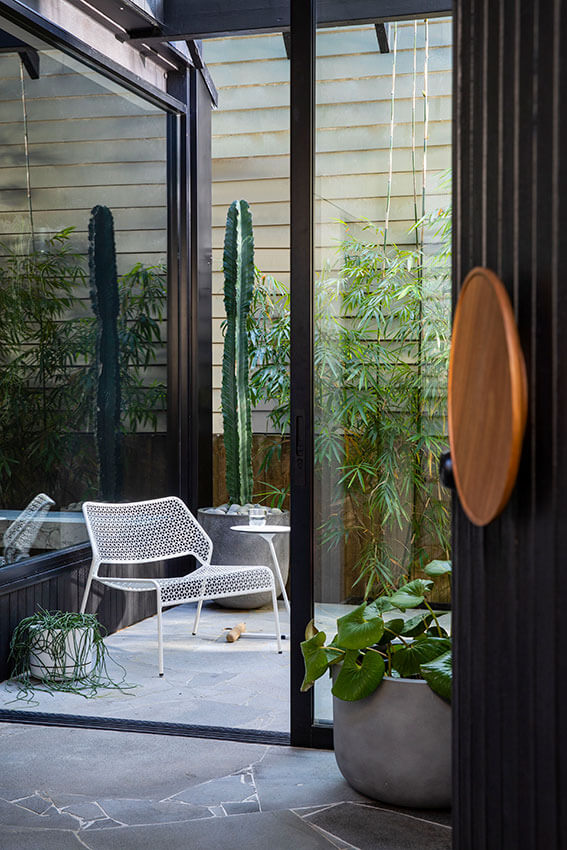BELL House | TEOLAM ARCHITECTS AND JACQUI KOSKA

2023 National Architecture Awards Program
BELL House | TEOLAM ARCHITECTS AND JACQUI KOSKA
Traditional Land Owners
Wangal
Year
Chapter
New South Wales
Category
Builder
Photographer
Media summary
A workers cottage in Balmin, has undergone a transformational renovation led by Lena Teo (Teolam Architects) in collaboration with Mark Bell (Bell landscapes) and Jacqui Koska (interior design). The project aimed to preserve the original character of the cottage while adding modern amenities to create an oasis for a busy family of four.
A new rear and first floor addition including a pool and extensive landscaping, remains discrete from the existing cottage’s front facade. The renovated interiors feature an open-plan living area, updated kitchen, additional bedrooms and modern bathrooms. Materials like construction ply ( used to clad the feature wall in the new living space) and Silver top ash cladding, stained with Porters Palm beach black, are a graphic counterpoint to natural stone and warm natural timbers throughout the home.
Bell House is contemporary sanctuary, with an efficient solution prioritizing comfort and functionality over the traditional concept of a large house.
The design has many lifestyle benefits by offering numerous social spaces, some intimate, and some more generous in scale that allows multiple functions for children, adults, and groups.
Client perspective









