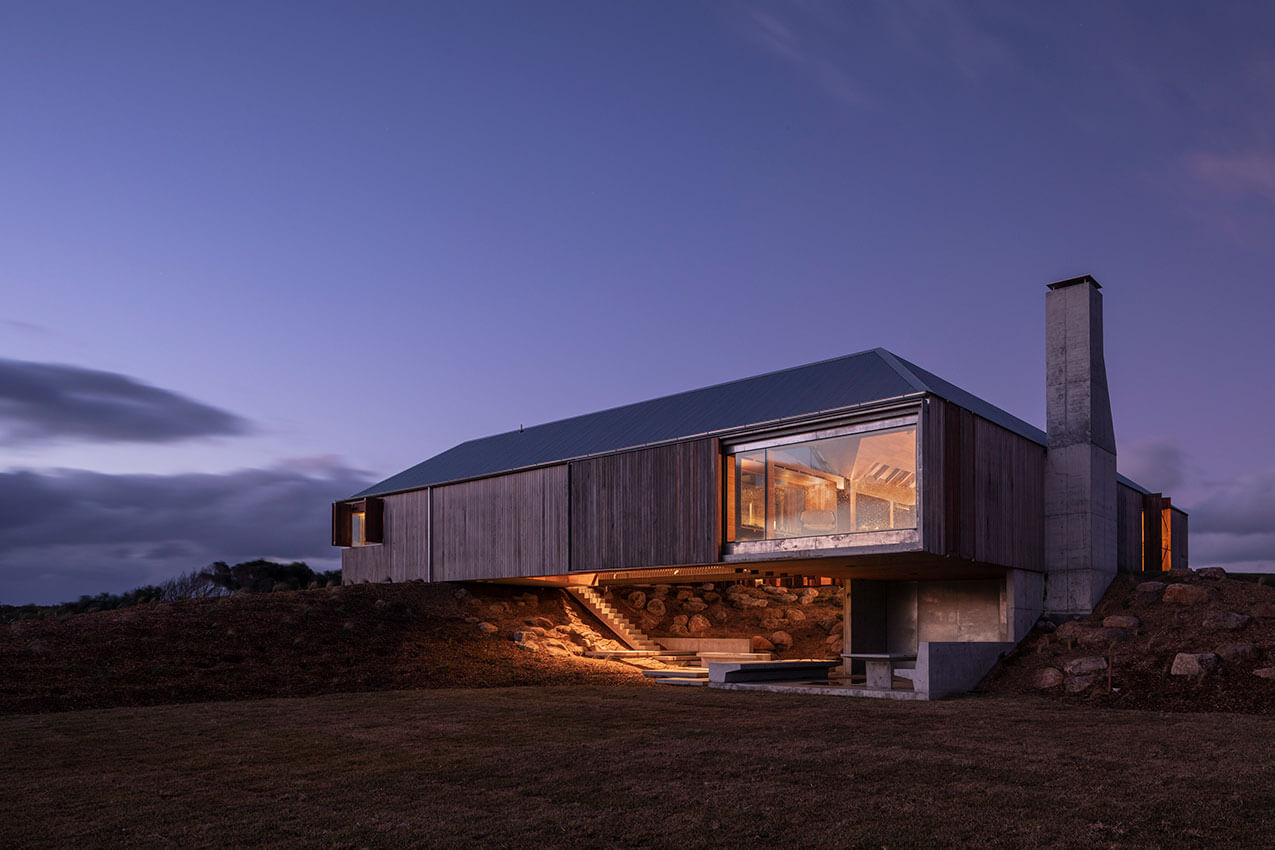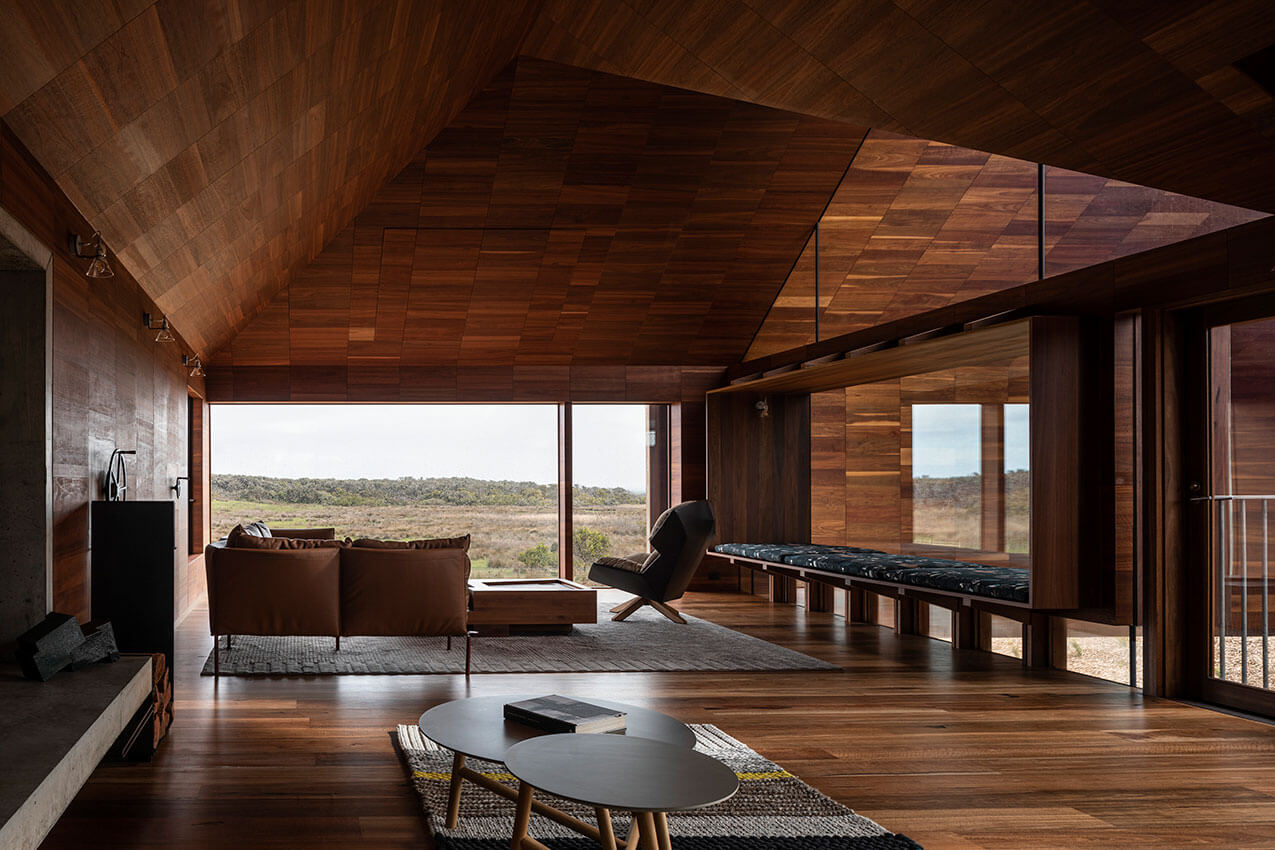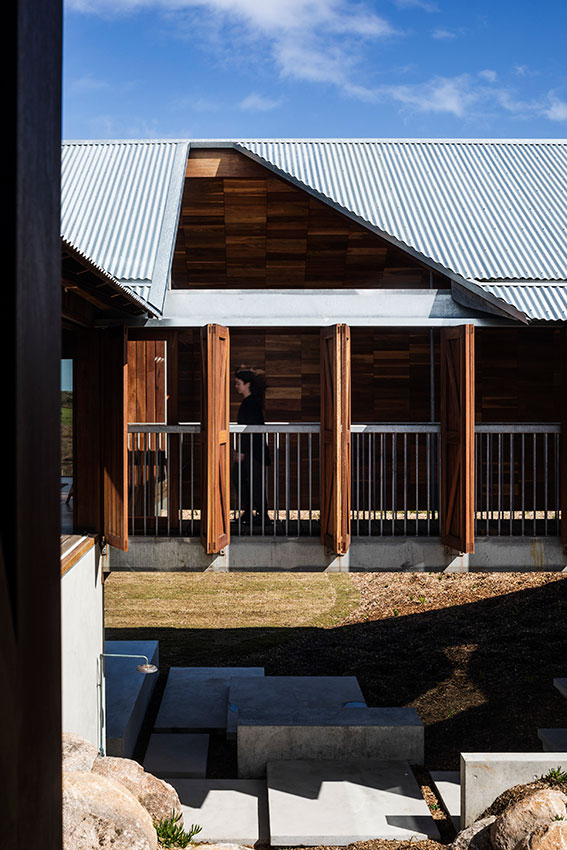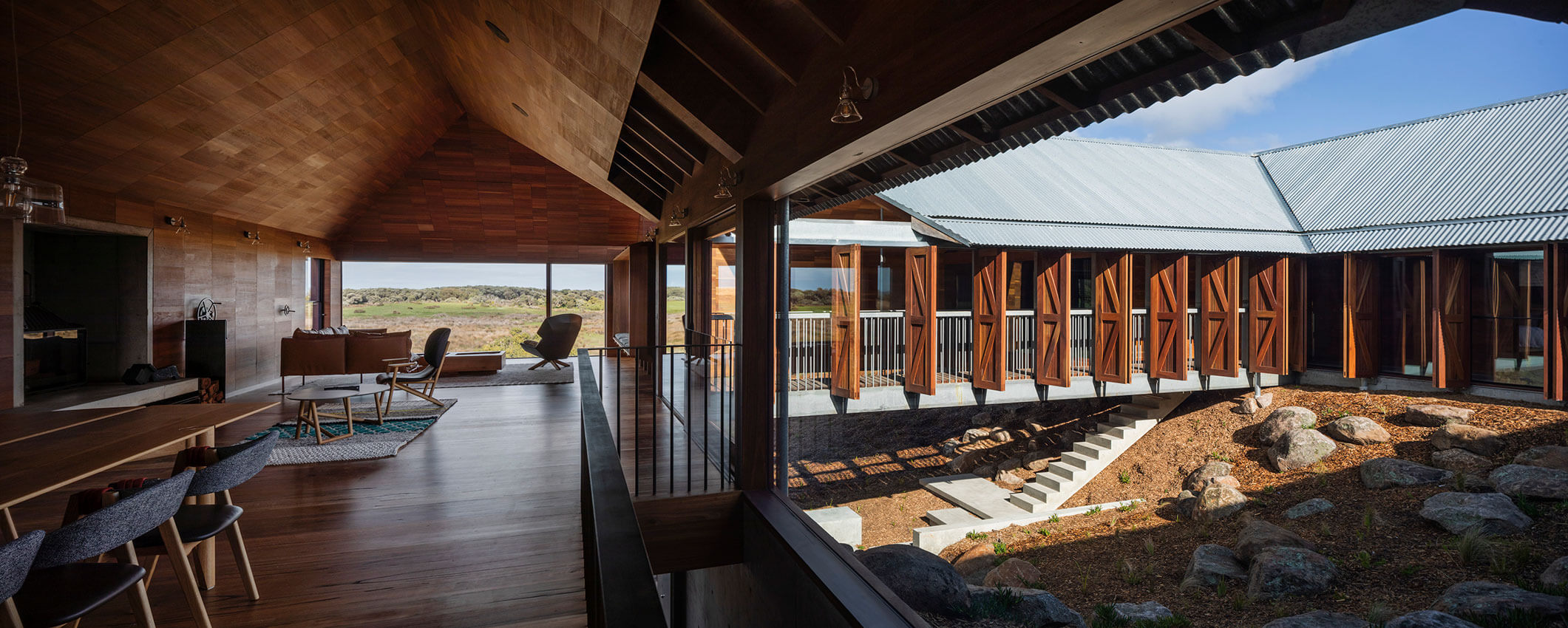Bass Coast Farmhouse | Wardle
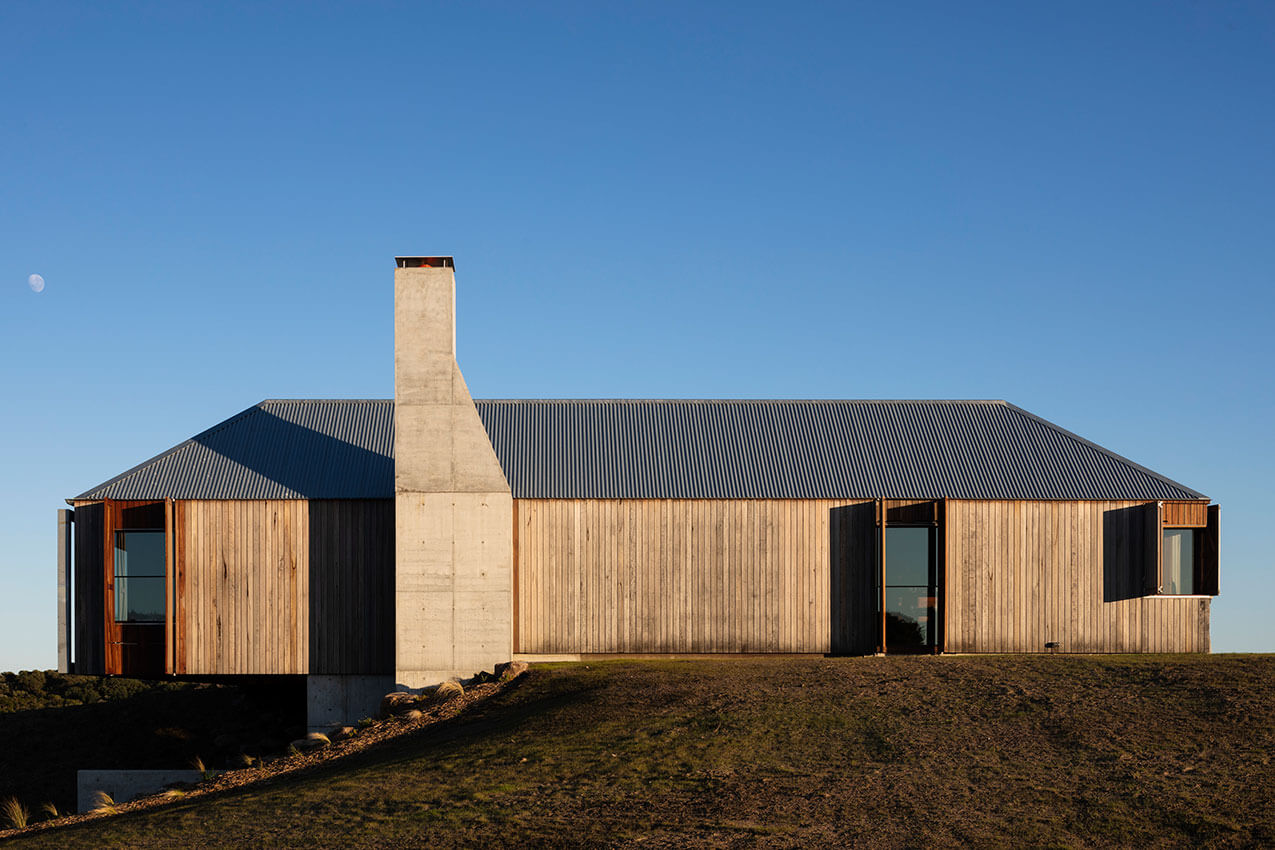
2023 National Architecture Awards Program
Bass Coast Farmhouse | Wardle
Traditional Land Owners
Year
Chapter
Victoria
Category
Residential Architecture – Houses (New)
Builder
Photographer
Project summary
The Bass Coast Farmhouse continues the Wardle tradition of rural dwellings by adhering to a set of simple design rules. The abstract form was devised by the need for constant enclosure which enabled the design to unfold, a central courtyard is the focal point. Siting the house on a natural rise in the land has defined an under croft which is a bunker and a lower level for outdoor dining. The upper level of the house is devoted to sleeping and socialising. Intelligent landscaping will mitigate climatic conditions. The façade of timber and galvanised steel roofing remains faithful to rural design language. The strict geometry of the plan assures efficiencies throughout the design and construction from the ordering of accommodation to the materials used. Completely off-grid with excellent sustainability credentials, Bass Coast Farmhouse is a robust coastal home.
2023 National Architecture Awards Accolades
2023
Victorian Architecture Awards Accolades
Commendation for Residential Architecture – Houses (New)
Shortlist – Interior Architecture
Shortlist – Residential Architecture – Houses (New)
Victorian Jury Citation
Award for Interior Architecture
Bass Coast Farmhouse is an example of contemporary Australian architecture that deftly balances innovative design with poetic craftsmanship. As you enter, the ground plane deconstructs and moulds to contours of the shifting land, dissolving interior and exterior thresholds. This is referenced internally through a change in material underfoot, continually linking the occupant to their surrounding context.
Characterised by a sequence of repetitive elements, the interior takes on a monastic quality – dark timbers are paired with a series of low-hanging wall lights which infuse the space with an unhurried characteristic; views of the sweeping coastal landscape are carefully framed, while shuttered windows overlooking the central courtyard invite a sense of introspection.
The ingenuity of these windows lies in their operation – each shutter is operated by turning a handheld wheel some 80 cycles, harnessing the kinetic energy of the user to generate electricity in order to open and close, marrying the agricultural with the innovative.
It is a deliberate shift from the automated to the sensory – serving as a reminder to slow down, and take it in. This, along with a restricted use of detailing to cohesive elements, evokes simplicity inherent to the farmhouse.
Commendation for Residential Architecture – Houses (New)
Bass Coast Farmhouse is a skilful abstraction of form – a striking farmhouse silhouette comprising a gabled-steel roof, weathered timber walls and shutters to form a protective enclosure against harsh coastal surrounds.
Perched over the rising edge of a sand dune, the house unfolds from within to reveal a shielded central courtyard connecting to outdoor undercroft below. Internally, sustainably sourced timber is used extensively, crafting spaces of warmth and respite.
Completely off-grid, the house demonstrates assiduous artisanship and a profound understanding of home and family retreat.
Victorian Jury Presentation
The farmhouse is a meeting place for our family and friends to gather and share experiences of laughter and joy. It promotes a sense of connectedness via its welcoming and warm environment. The design, aesthetic and materials of the Farmhouse encourage established relationships to be renewed, as well as new friendship connections to be made. It is a space that both young and older visitors embrace and are excited to return to again.
Client perspective
Project Practice Team
Adrian Bonaventura, Graduate of Architecture
Andrew Wong, Design Architect
Chloë Lanser, Project Architect
Diego Bekinschtein, Project Architect
John Wardle, Design Architect
Luca Vezzosi, Project Architect
Maya Borjesson, Project Architect
Megan Fraser, Project Architect
Project Consultant and Construction Team
Ark Angel Pty Ltd., Geotechnical and Bushfire Consultant
Beveridge Williams, Land surveyor
Burra Electrical, Electrical Consultant
Greensphere, ESD Consultant
Griepink & Ward Air Conditioning, Building Services
Jo Henry Landscape Design, Landscape Consultant
Nissl Eichert Heating, Building Services
OPS Engineers, Civil Consultant
OPS Engineers, Structural Engineer
Prowse Quantity Surveyors, Quantity Surveyor
SWA, Building Surveyor
The Sustainable Landscape Company, Landscape Contractor
Connect with Wardle

