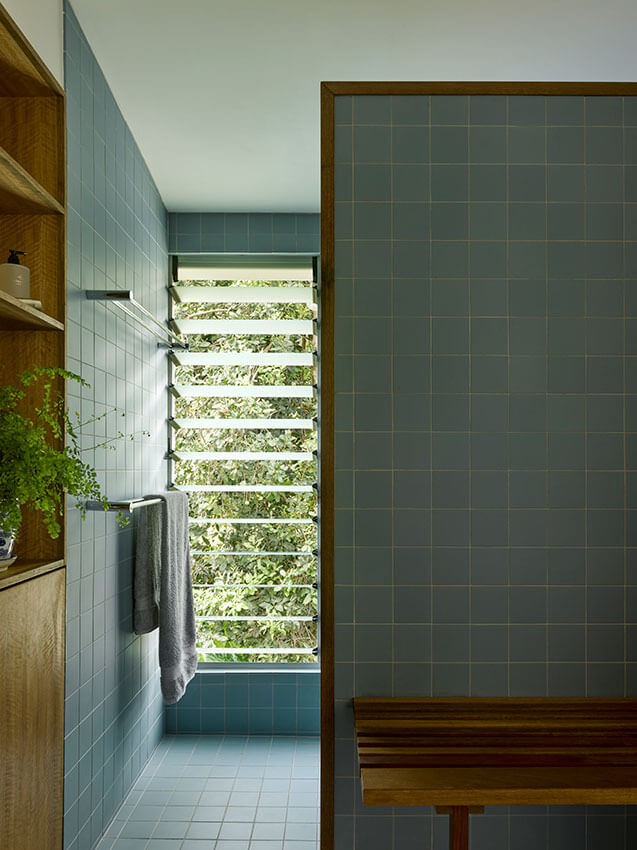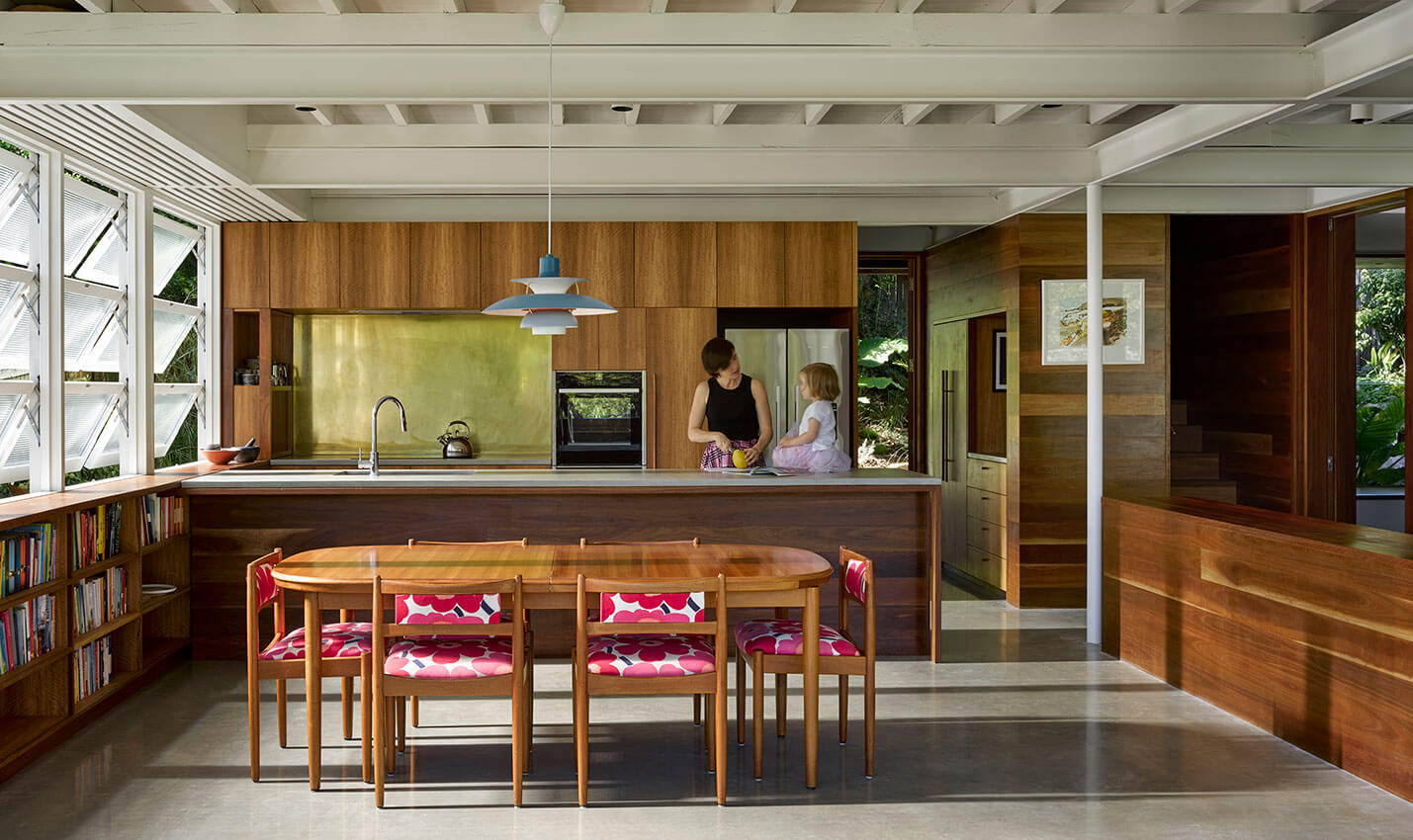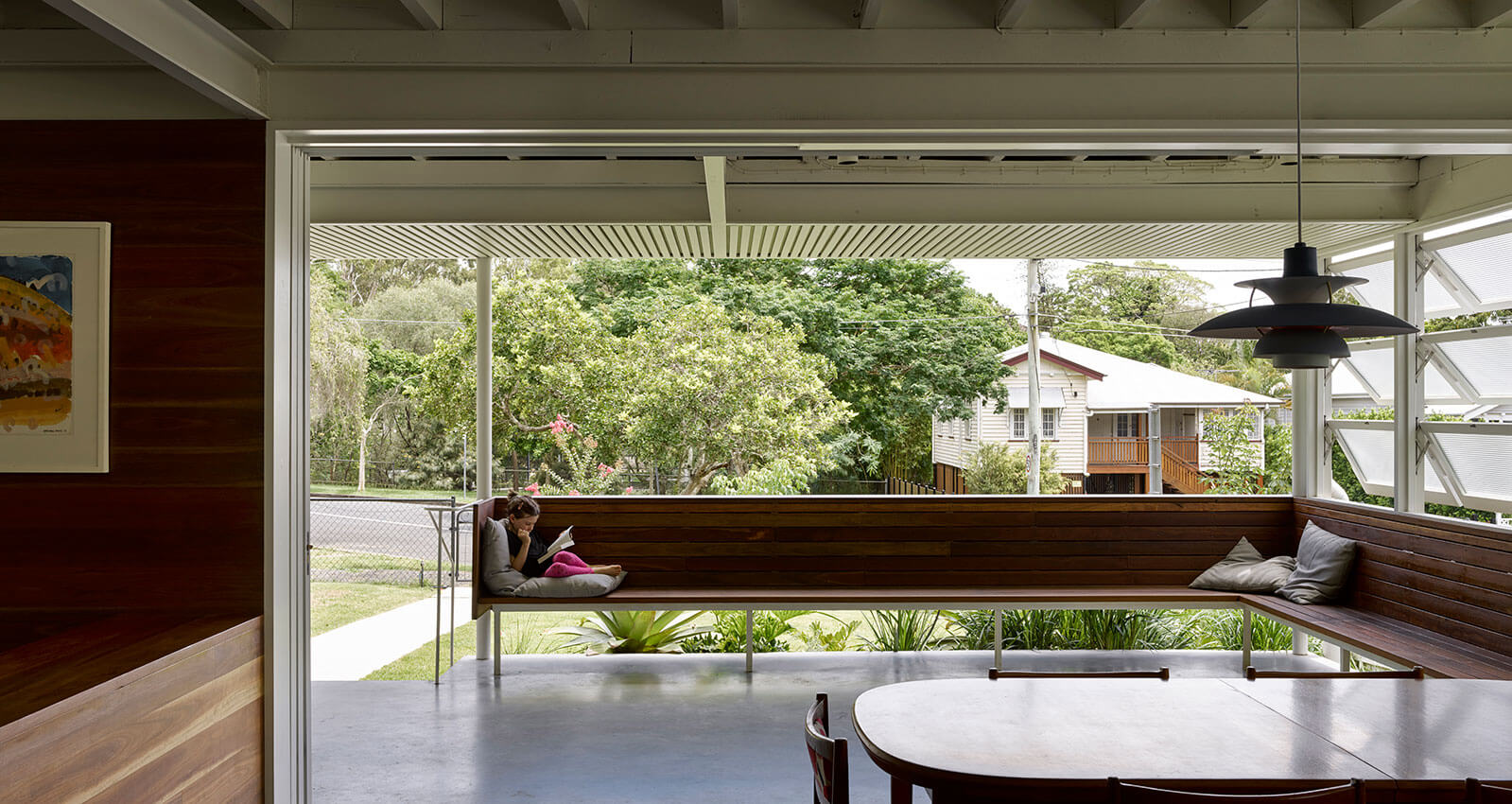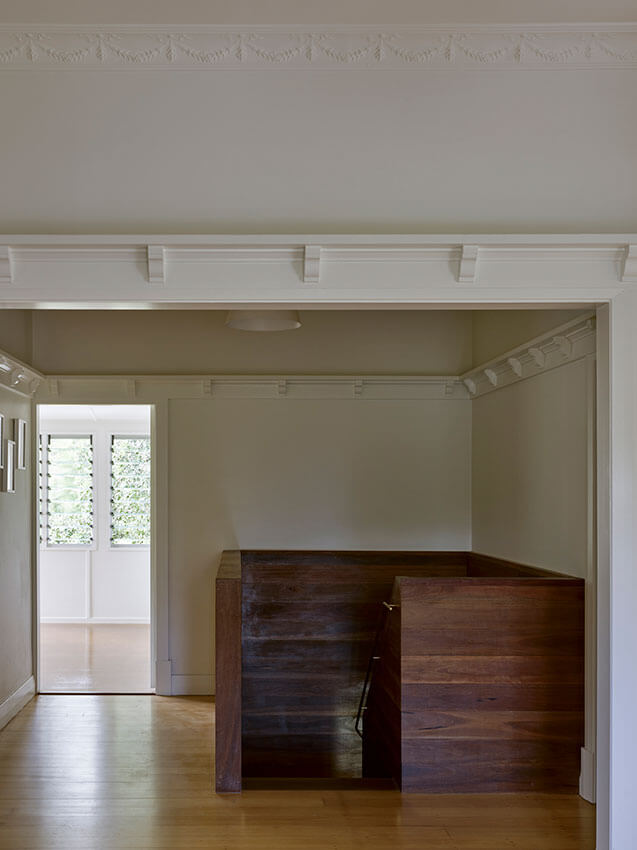Bardon Undercroft House | Kieron Gait Architects
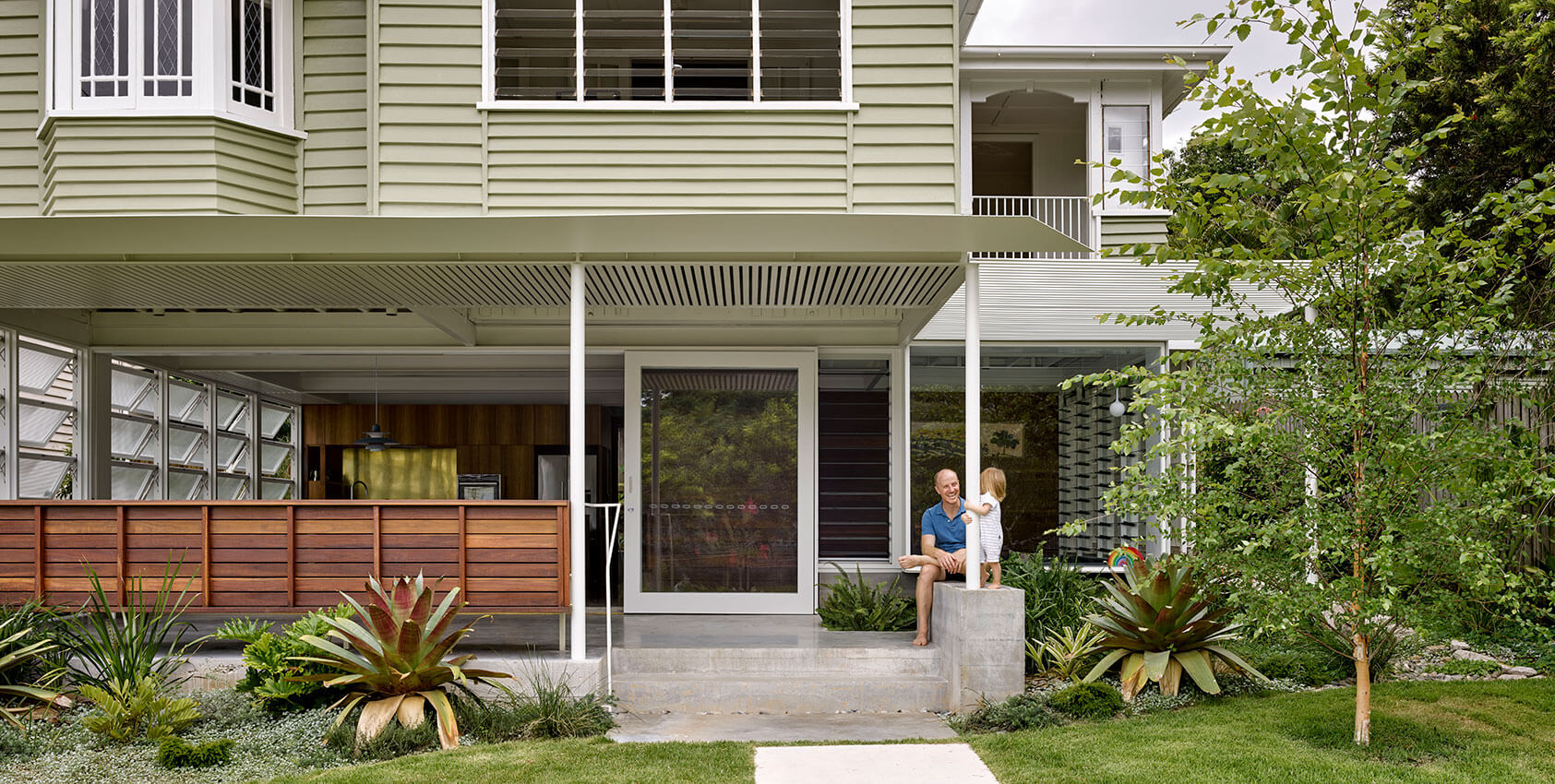
2023 National Architecture Awards Program
Bardon Undercroft House | Kieron Gait Architects
Traditional Land Owners
Year
Chapter
Queensland
Region
Brisbane
Category
Builder
Photographer
Project summary
The undercroft of a Queenslander is often the most comfortable place to be in the warmer months of the sub-tropics – a cool
shady space with battened edges to allow breeze to flow and a concrete slab to act as a heat sink.
This renovation celebrates the undercroft. A new living level under a Queenslander contains a series of connected spaces, Upstairs the original house becomes a private retreat, accessed via a timber lined stair that rises into the centre of the old each with their own character and outlook, but unified by the rhythm of the exposed structure above.
Upstairs the original house becomes a private retreat, accessed via a timber lined stair that rises into the centre of the old Queenslander. This space contains bedrooms and private retreat spaces for the family of six.
2023
Queensland Architecture Awards Accolades
Queensland Jury Citation
Bardon Undercroft House cleverly repositions an existing cottage, optimising aspect and unlocking a northerly vista across a significant adjacent landscape.
The architect’s careful calibration of the plan and section has enabled a generous dialogue with the street while maintaining comfort between private and public domains. Handling of the undercroft-like built form celebrates the character of the original dwelling while implementing a significant new program.
This project presents a notable precedent for the renovation of traditional Queensland housing.
Our brief was for a relaxed and light filled family home. We wanted it to connect to the garden and not be precious – a house is to be lived in!
We love that we can open all the doors and the breezes flood through the house, it is like living in the garden with the sounds of birds constantly around us. Family life centres around the kitchen and the entire house is used with lots of places to sit, chat and read. Such a comfortable place to live.
Client perspective
