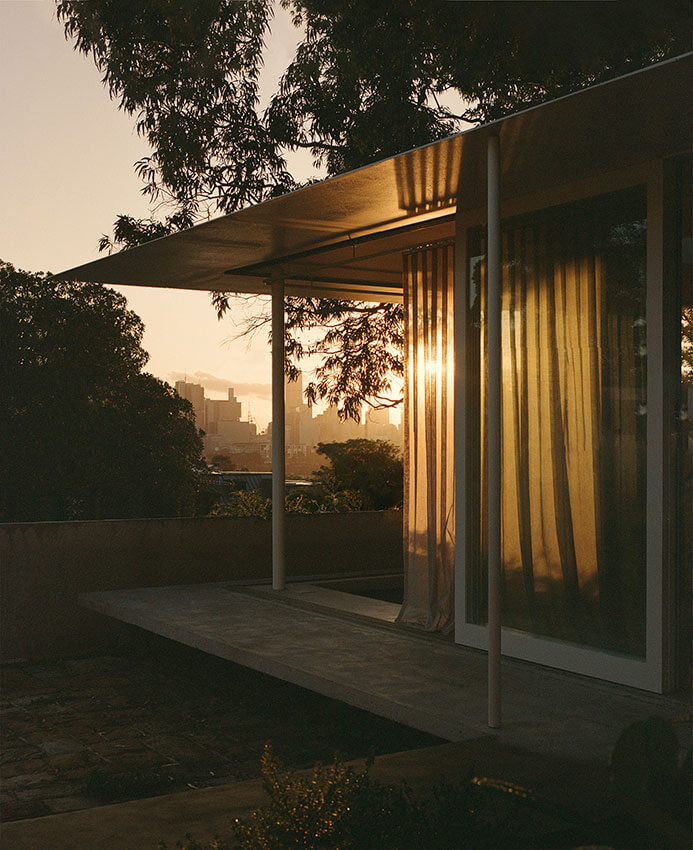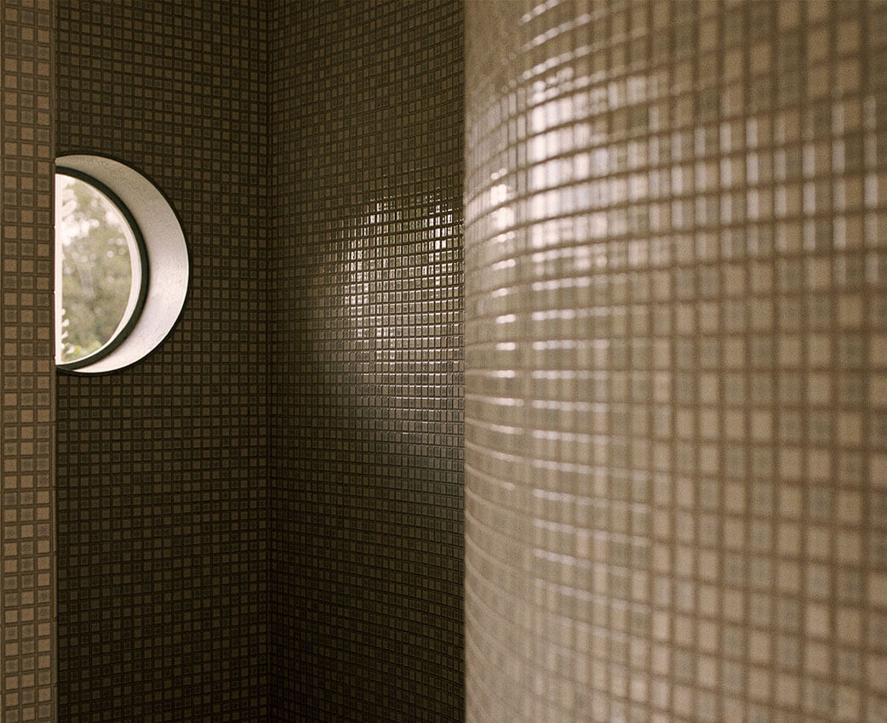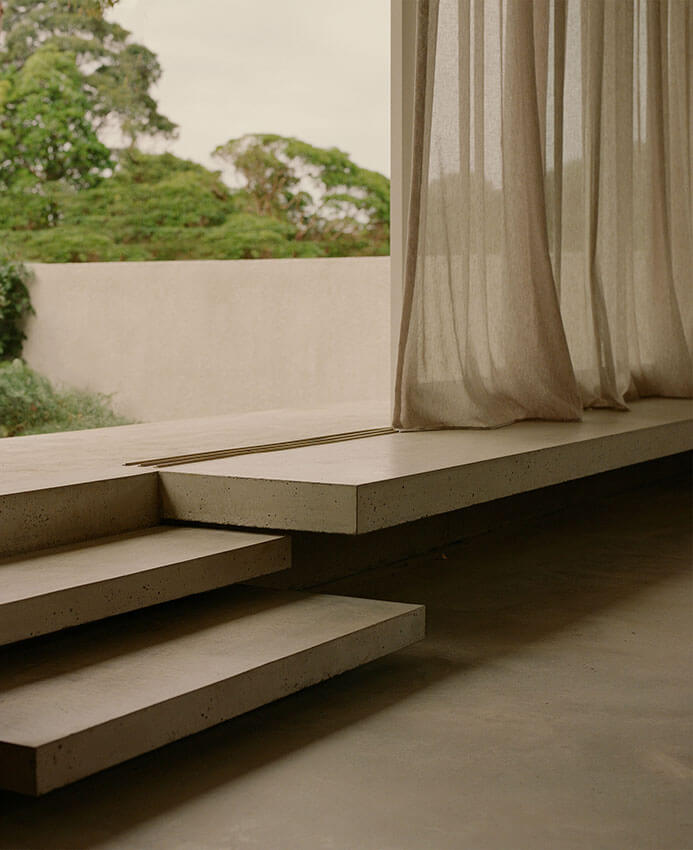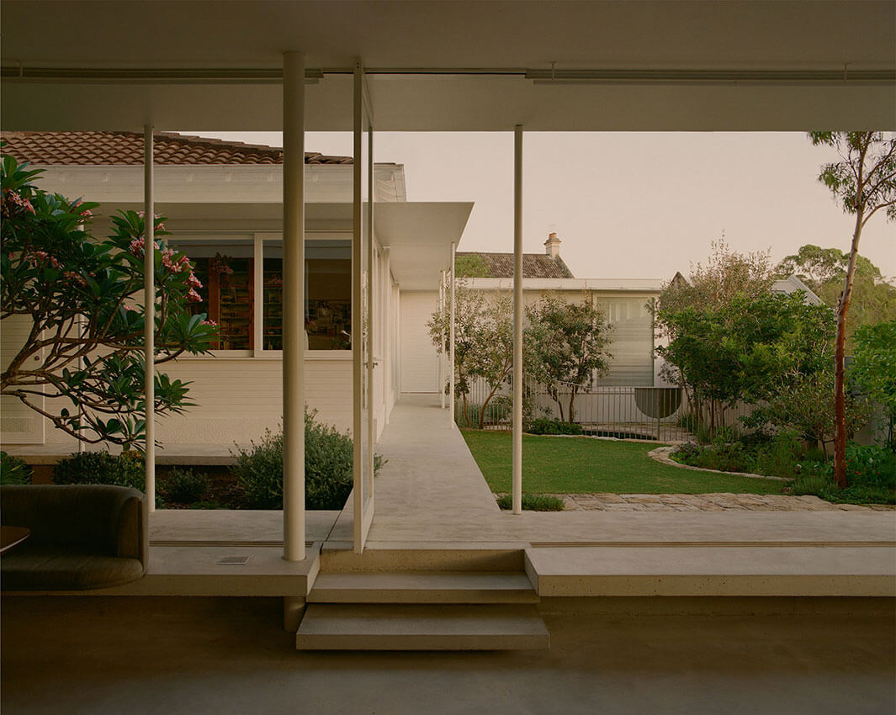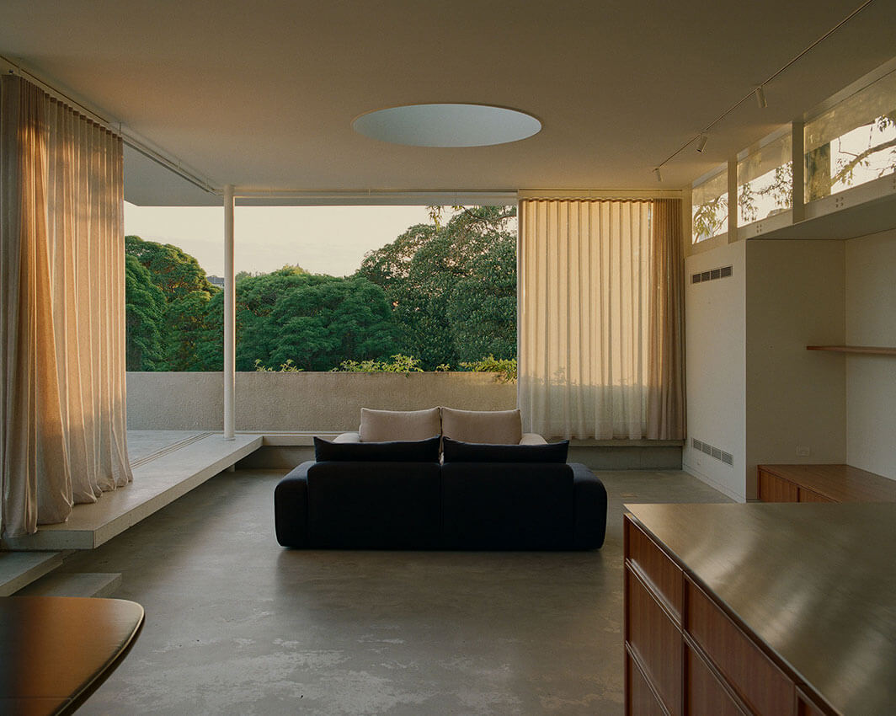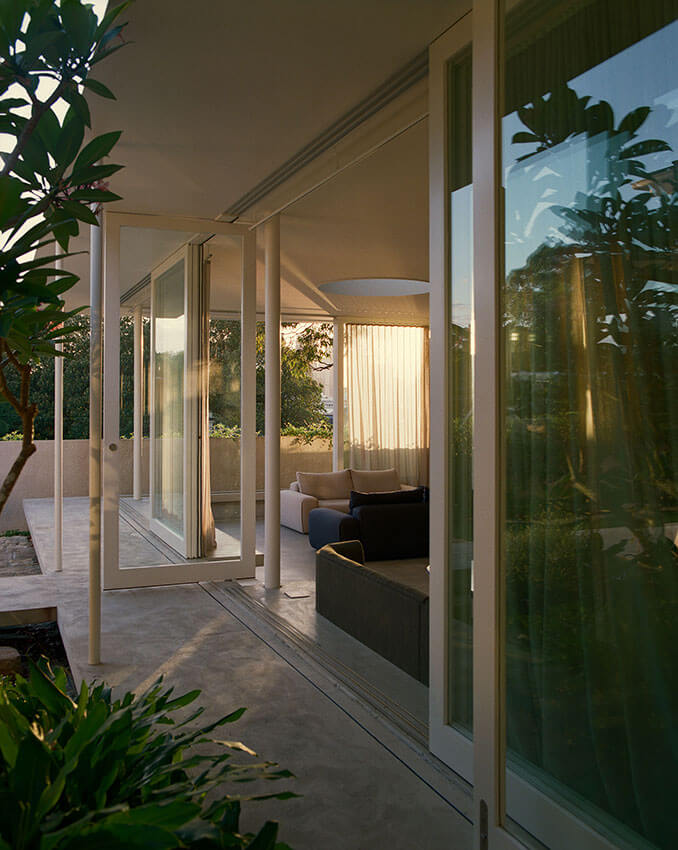Balmain House | SAHA
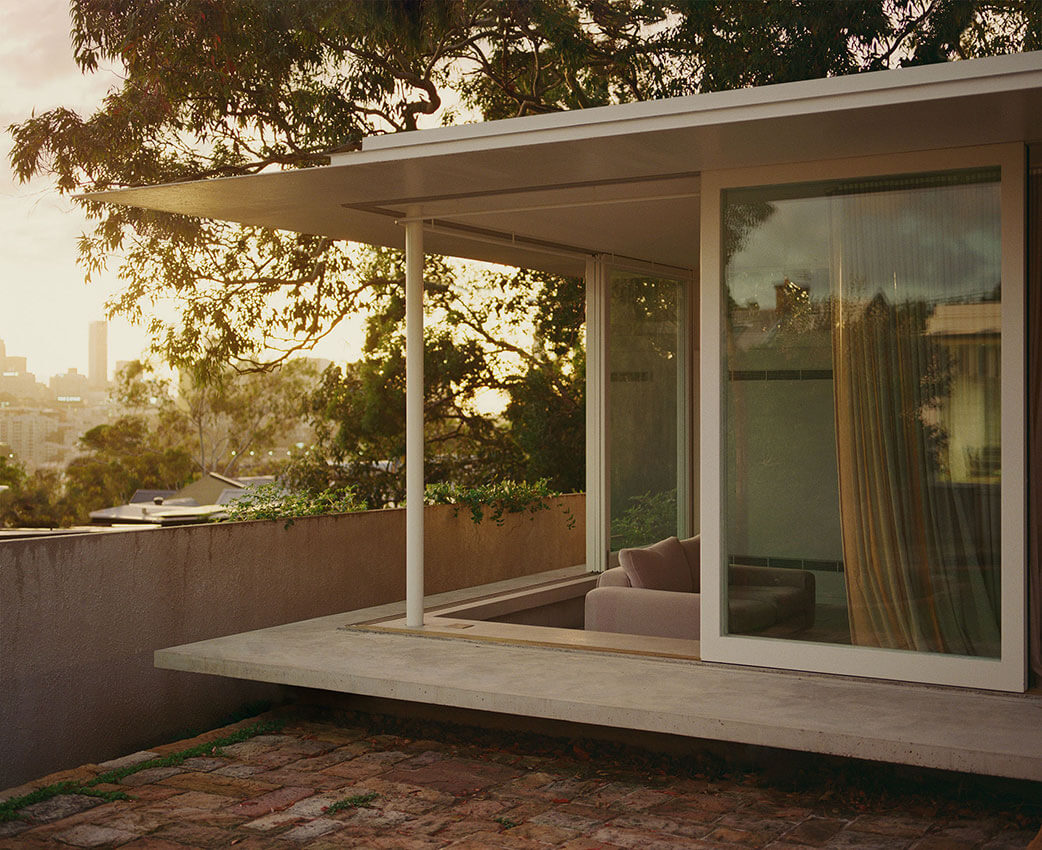
2023 National Architecture Awards Program
Balmain House | SAHA
Traditional Land Owners
Wangal people
Year
Chapter
New South Wales
Category
EmAGN Project Award
Residential Architecture – Houses (Alterations and Additions)
Sustainable Architecture
Builder
Photographer
Media summary
Leslie and Keith spent a career building houses together. Before downing their tools, they needed a place to put up their feet. The result, Balmain House, is a balancing act: the product of collective experience but also a family experiment. Sweeping views over the city are framed by long eaves and a sunken walled garden. A covered walkway leads from an existing brick cottage to a pavilion at the rear where a skylight captures glimpses of tall gum trees above. Sliding doors open onto a secluded courtyard bathed in low winter light, and on summer evenings the raised walkway becomes a seat from which to watch the dimming skyline beyond.
Add Your Heading Text Here
2023
New South Wales Architecture Awards Accolades
Shortlist – COLORBOND® Award for Steel Architecture
Shortlist – EmAGN Project Award
Shortlist – Residential Architecture – Houses (Alterations and Additions)
Shortlist – Sustainable Architecture
We could never have imagined how much this building would change the way we live. We spend most of the year with the house entirely open listening to the birds flying from our trees to the park, over our neighbours roofs. We’ve lived in the inner city our whole lives and never imagined a home feeling so open but so private and peaceful this close to the city. SAHA’s design transcends what we thought was possible on our site. We love our elegant and understated home.
Client perspective
