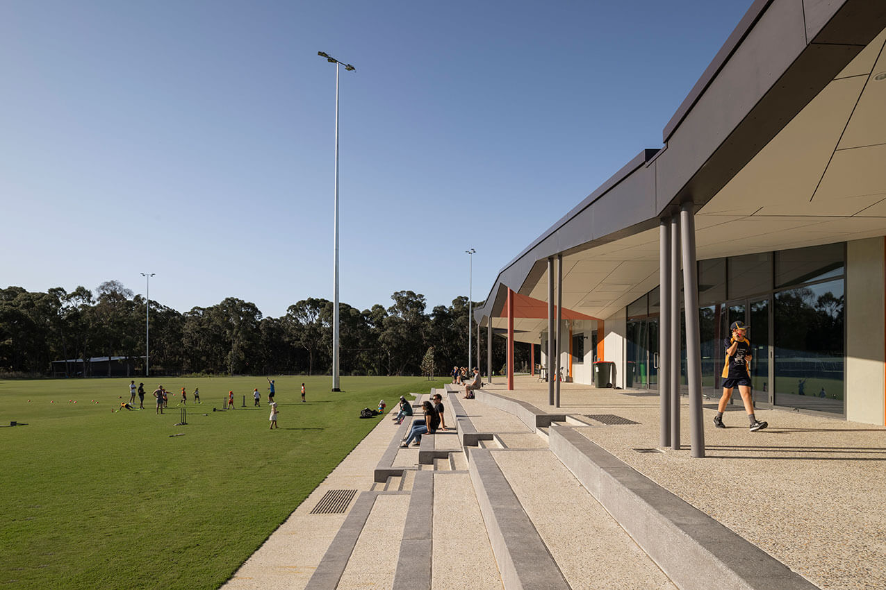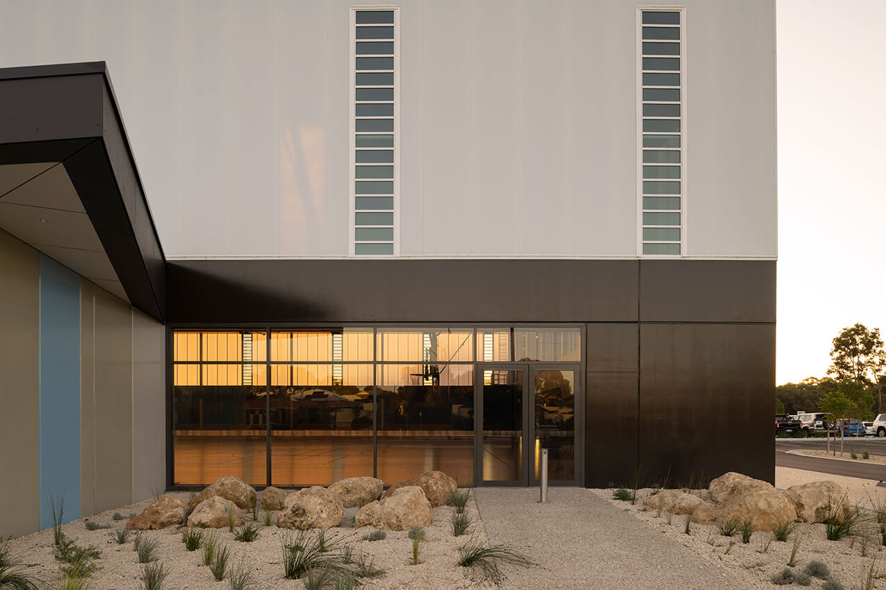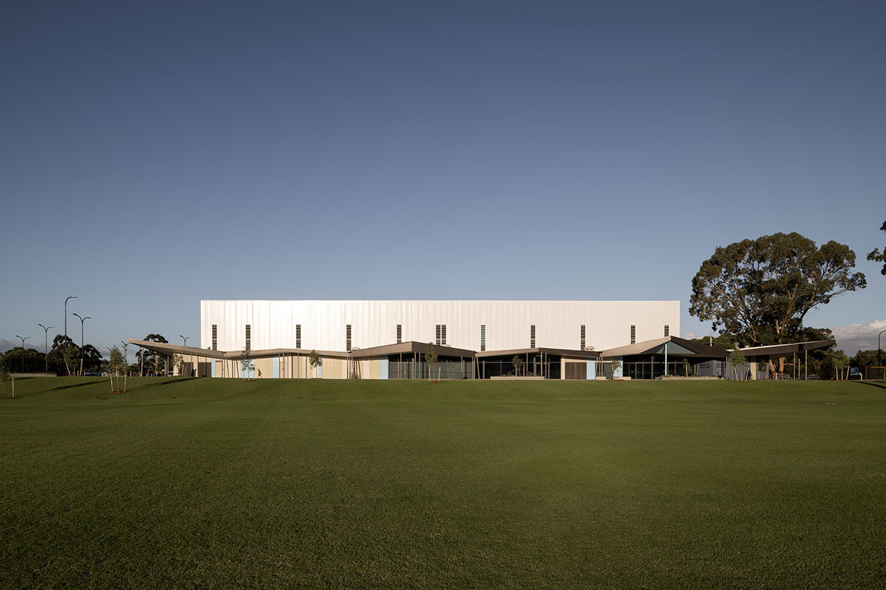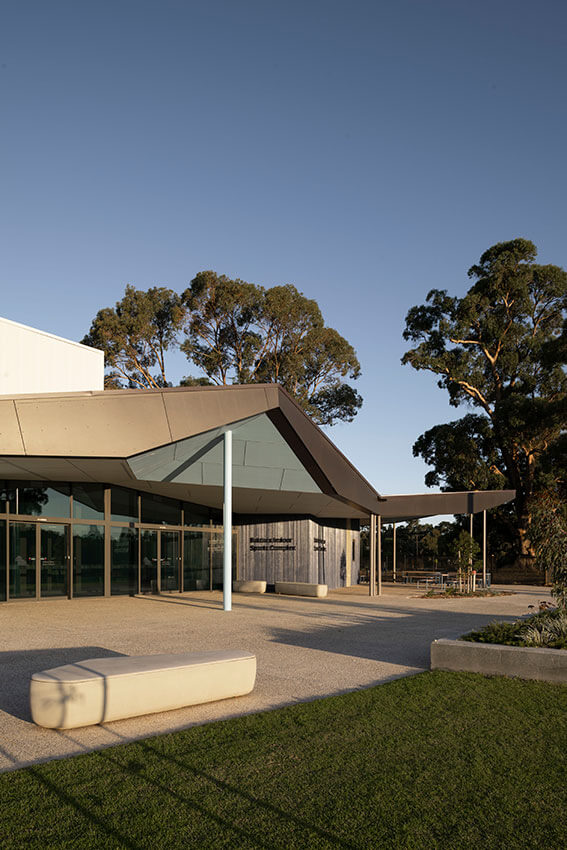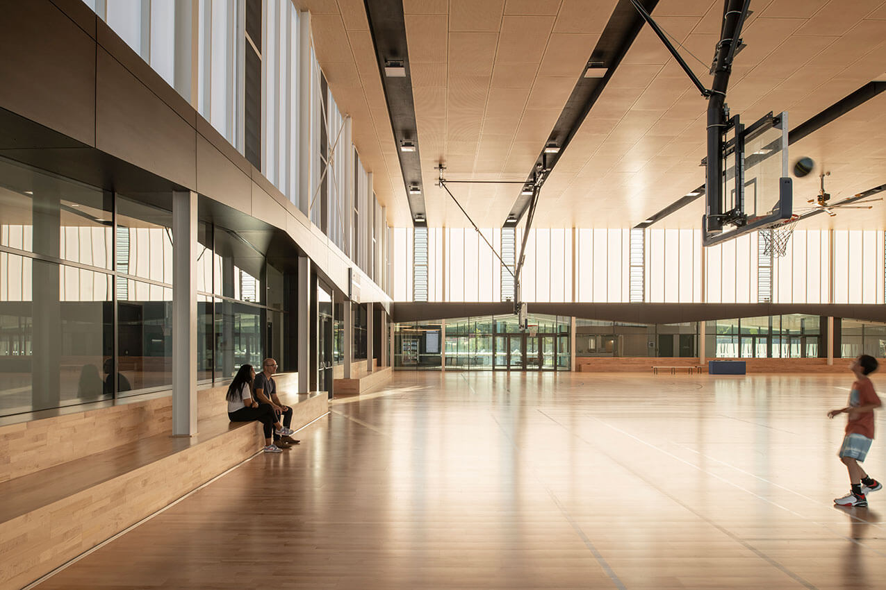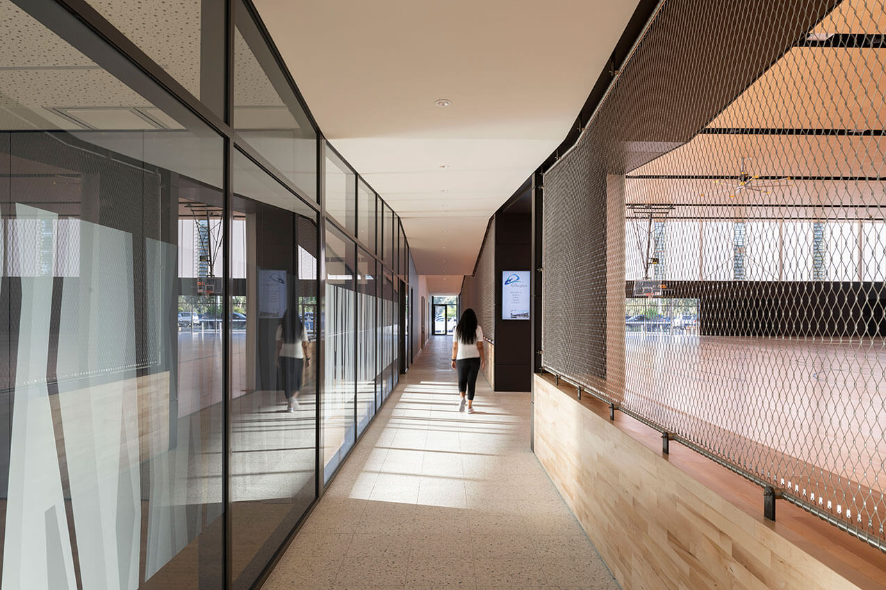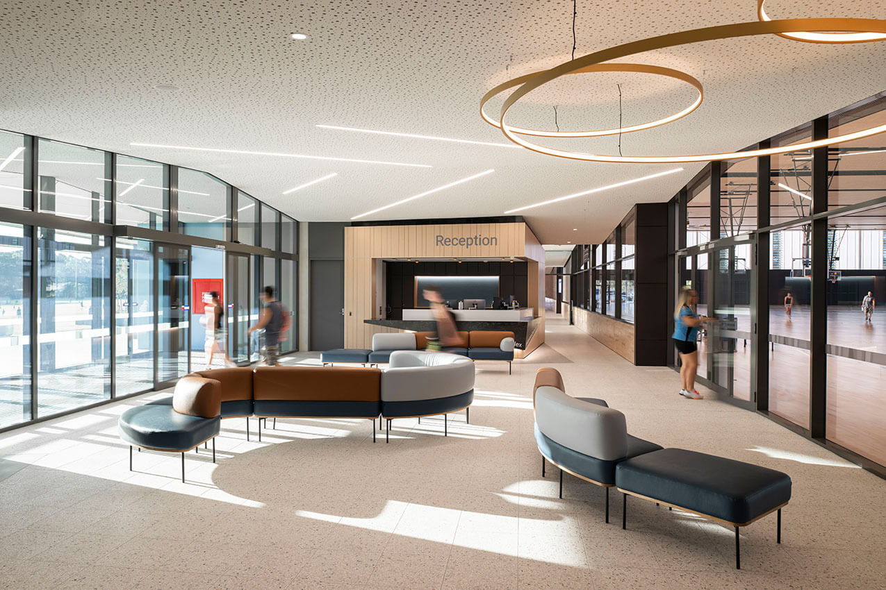Baldivis District Sports Complex | Site Architecture Studio

2024 National Architecture Awards Program
Baldivis District Sports Complex | Site Architecture Studio
Traditional Land Owners
Year
Chapter
Western Australia
Category
Public Architecture
Builder
Photographer
Project summary
SITE was commissioned for the Baldivis District Sport Complex (BDSC) by the City of Rockingham in mid-2019 following the completion of a masterplan prepared by Hames Sharley. SITE’s commission was for the design and delivery of 4 main buildings and interconnecting landscaping with the ovals, internal road and carparks completed under a separate forward works.
The experience of walking through the landscape is to inform users journeys to and within the buildings. Journeys are curated in spaces and along passages which continually reveal and connect back to the surrounding landscape through varied visual connections. High levels of transparency between the spaces improve natural light and amenity for users as well as sparking curiosity improving participation and safety.
Overall, the BDSC is an architecture based on connecting users to the site & place on a human scale, establishing a timeless sport and recreation experience for the community.
2024
Western Australia Architecture Awards Accolades
Western Australia Jury Citation
The Baldivis District Sports Complex creates a connectivity between interior and exterior rarely encountered in such facilities. The main sports hall allows continual views to existing mature trees and sky while allowing visitors to visually participate in the on-court activities while being safely protected by surrounding mesh.
The environmental principles of natural light and ventilation combined with fragmented views embedded in the main hall, simultaneously connect users to nature finding a balance of rigorous on court activity and personal recovery and reflection.
The main hall is carefully and simply detailed to create an appearance free from distraction and charged with a balance of materials, illuminated polycarbonate contrasted with timber warmth.
External materials are robust and applied with just the correct extent of applied finishes and form to create attention and connection to surrounding landscape and moments of delight.
The undulating canopy strategically manages scale while binding building elements and providing protection. The extrusion of canopy into the main sports hall is a moment of brilliance that further connects the individual to the outside environment.
The design of the Baldivis District Sporting Complex meets the City’s expressed demand and need of the local community. The facilities have allowed both local sporting clubs and the City the opportunity to expand their program offerings and increase participation across all spaces.
The design creates a variety of opportunities for the local community to increase their social connections as well as supporting informal and formal community health and wellbeing pursuits. The overall finish provides the City with contemporary, benchmark facilities within the sport and recreation sector using flexibility, functionality and climate initiatives as key design drivers.
Client perspective
Project Consultant and Construction Team
Altus Group, Quantity Surveyor
BGE, Structural Engineer
CADDS Group, ESD Consultant
Complywest, Building Surveyor
Equal Access, Access Consultant
ESC Engineering, Electrical Consultant
Gabriels Hearne Farrell, Acoustic Consultant
JMG Fire solutions, Fire Engineer
Prichard Francis, Civil Consultant
Security Consulting Group, Security Consultant
TABE Engineers, Mechanical Engineer
Volume, Hydraulic Consultant
Connect with Site Architecture Studio

