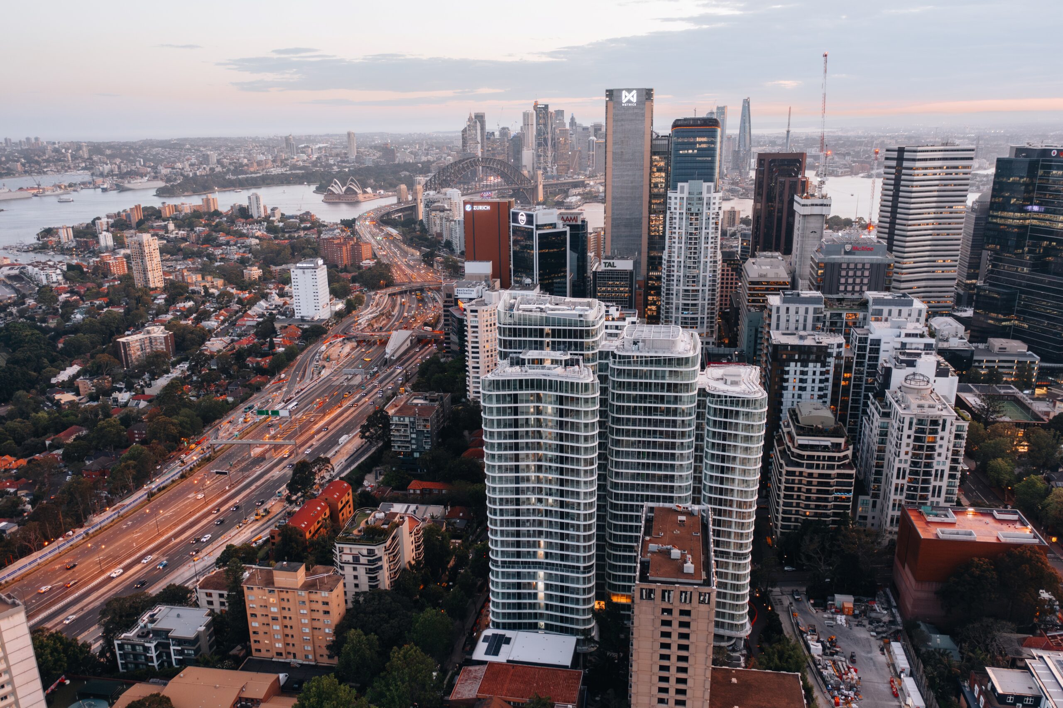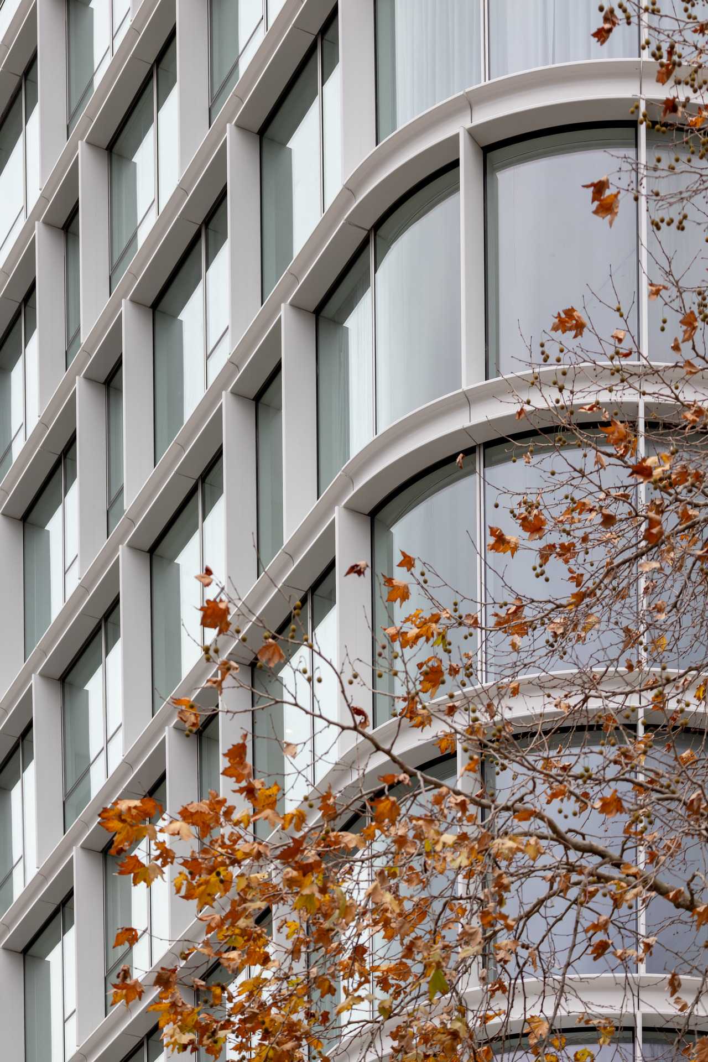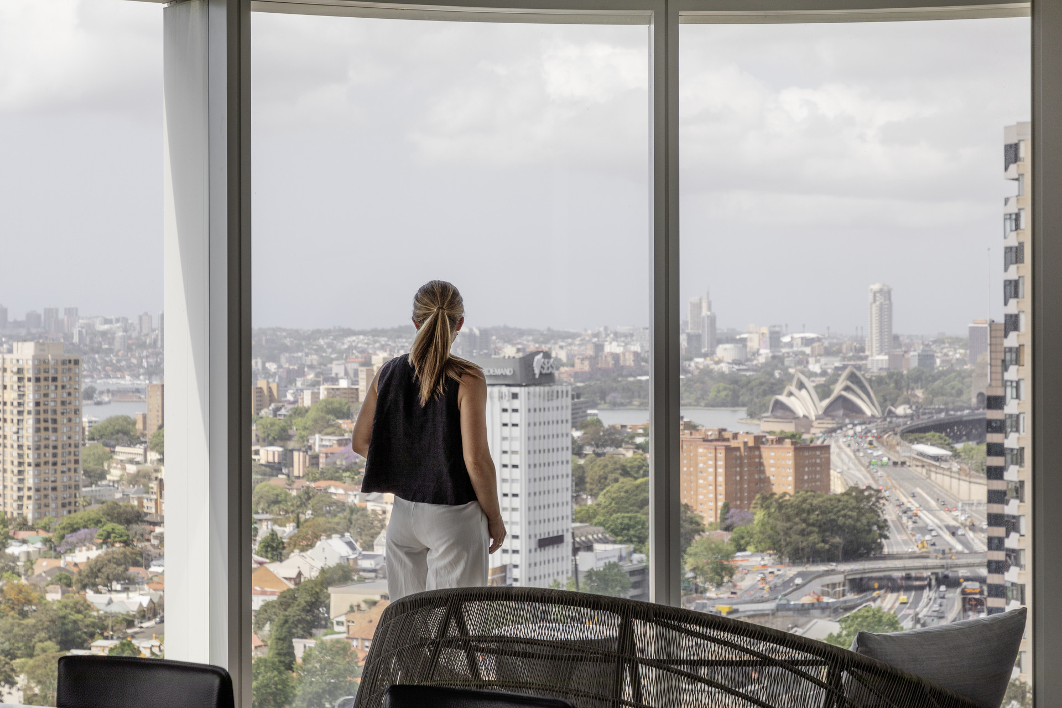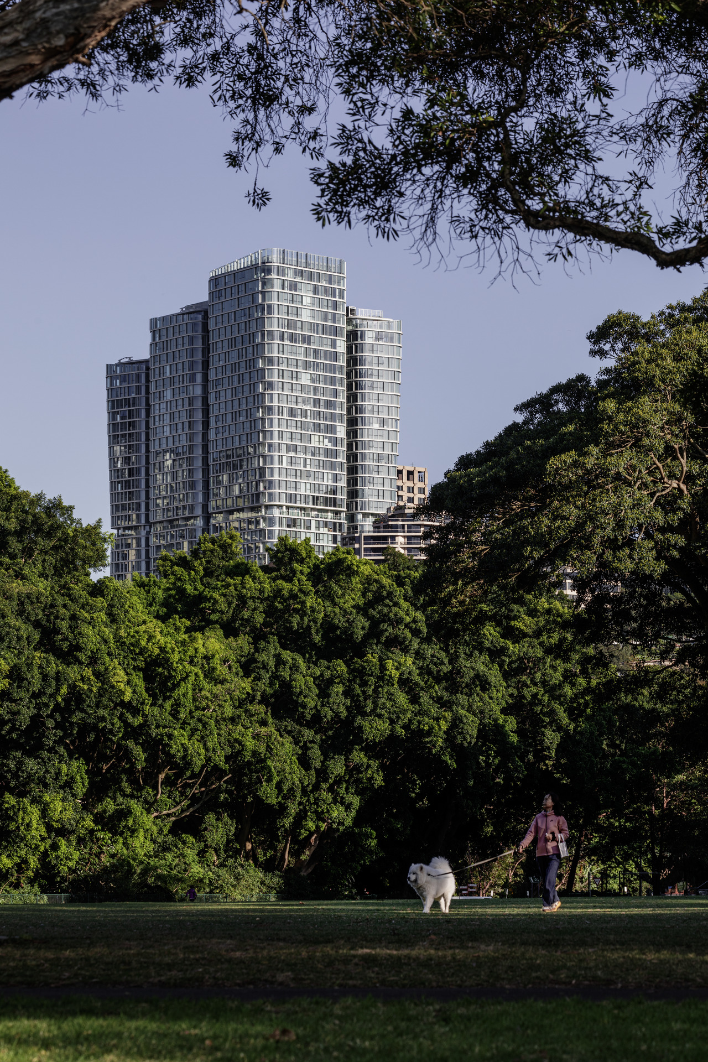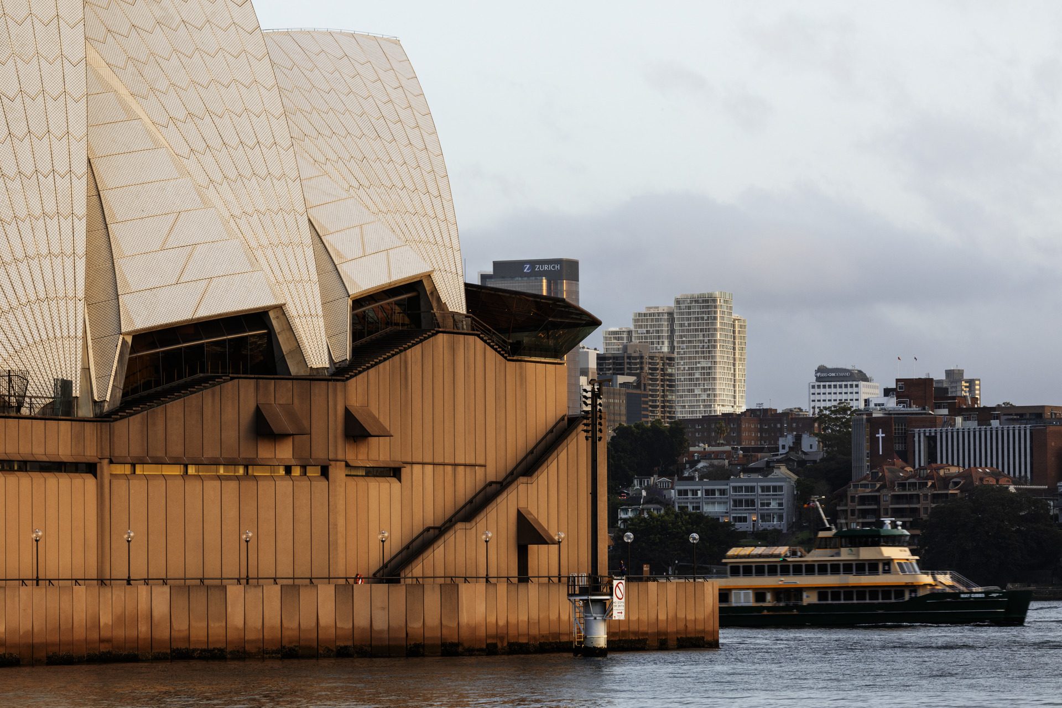AURA | Woods Bagot

2025 National Architecture Awards Program
AURA | Woods Bagot
Traditional Land Owners
Cammeraygal people
Year
Chapter
NSW
Category
Builder
Photographer
Sara Vita
Trevor Mein
Media summary
AURA rises gracefully on the northern fringe of Sydney’s CBD, commanding spectacular views of Sydney Harbour and the iconic Opera House. Strategically positioned adjacent to the new Victoria Cross Metro station, Rydges Hotel, and the Wenona School, the development offers sweeping vistas of North Sydney Oval and southeast towards Neutral Bay. The design thoughtfully integrates with North Sydney’s residential character through sandstone landscape walls, echoing the area’s traditional sandstone fencing. Drawing inspiration from Sydney’s sculptural foreshore, the podium creates a dynamic stepped progression from McLaren Street northward. A central axis through the site enhances community connectivity, providing seamless access to the metro station. The redevelopment transformed a landscaped plinth into 3,500sqm of vibrant public space, featuring quality F&B offerings and communal areas that complement the luxury residences while enhancing neighbourhood connectivity. The ground plane comes alive with food and beverage venues, featuring a sun-drenched north-facing courtyard perfect for all-day dining.
Having the concierge and the dining options within the complex helped us to settle into a new community. The residents are really friendly. We enjoy the AQ Club events which bring residents together and allow us to get to know each other in a social environment to provide ongoing connection. We have friends and family over for drinks, then go to one of the restaurants downstairs for dinner. It’s a great option at AURA, it’s like an extension to our home.
Client perspective
