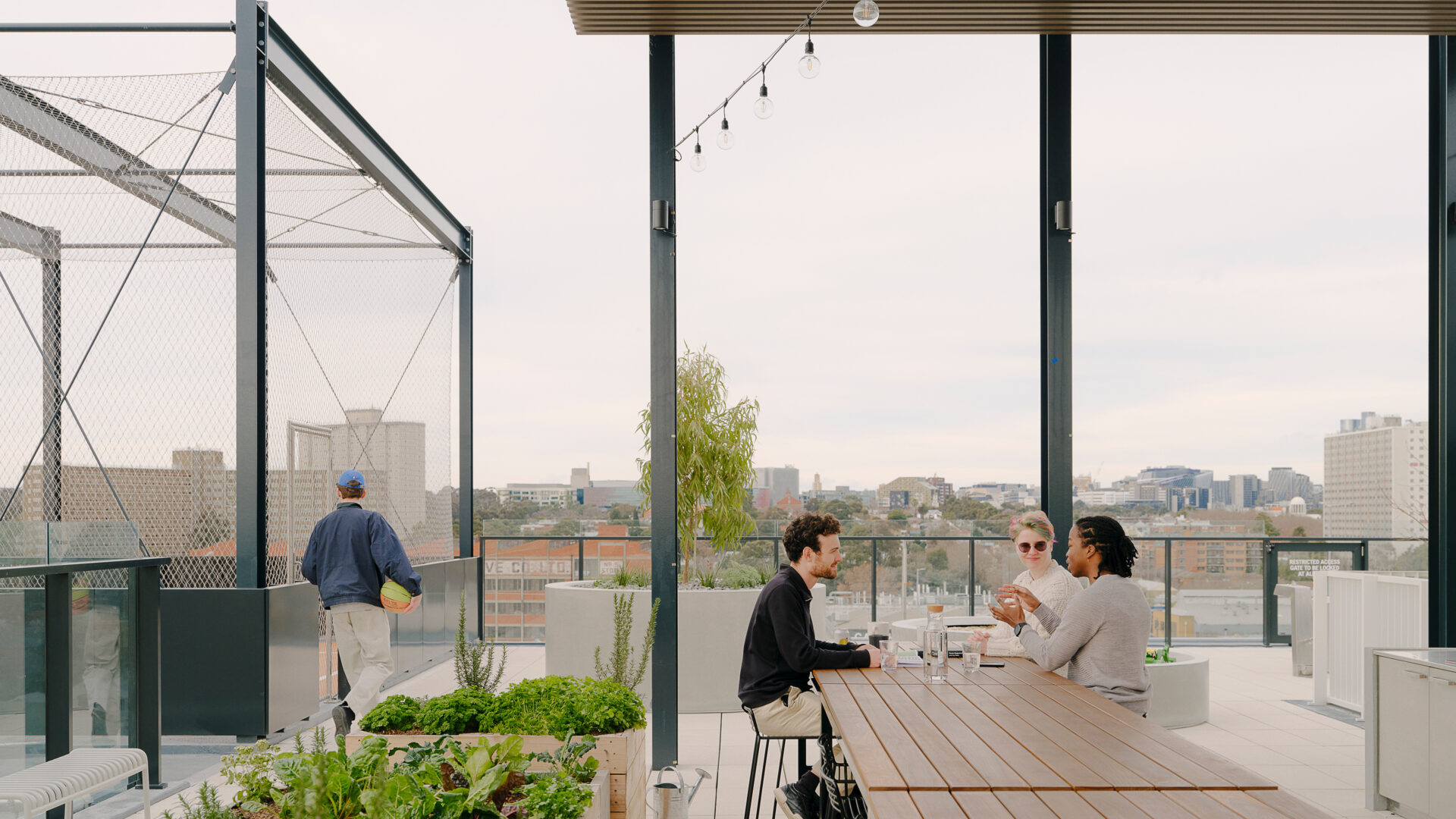Assemble 15 Thompson Street, Kensington | Hayball

2025 National Architecture Awards Program
Assemble 15 Thompson Street, Kensington | Hayball
Traditional Land Owners
Wurundjeri Woi-wurrung people of the Kulin nation
Year
Chapter
Victoria
Category
Builder
Photographer
Tom Ross
Media summary
15 Thompson Street optimistically tackles a suite of current challenges: housing affordability, community connection, environmental sustainability, and the transformation of industrial land into residential precincts.
Advancing Hayball’s focus on social value, the project’s shared amenities encourage personal connections across all ages and include multi-purpose rooms, a shared workshop, outdoor cooking and dining, dog run and chicken coop, sports court and play areas. There’s even a bookable apartment for when guests come to stay.
Providing 199 apartments of varied types across two ‘community clusters’, the building’s design celebrates Kensington’s rich industrial heritage with recycled brickwork, vertical steel and fluted concrete. A central public park grounds the site strategy, offering biodiversity and a welcoming green space that embeds the development into its neighbourhood.
The project offers an accessible, affordable and future-focused approach to sustainable living, reducing carbon, running costs and environmental impact while building a thriving, engaged community.
15 Thompson Street delivers much-needed high quality, well connected and appropriate homes. As the second project delivered with the purchase pathway, the building supports our residents to form resilient communities while they are on our supported pathway to home ownership. Shared spaces—including breezeways, multi-purpose rooms, and a rooftop with sports and dining areas—extend living beyond apartment walls, fostering connection and healthier living at every level. With an internal park integrating nature into daily life, and homes which leverage passive design for heating and cooling – our residents are thriving in the thoughtful, community-minded design now and into the future.
Client perspective
Project Practice Team
Thomas Gilbert, Project Principal
Luc Baldi, Project Principal
Didier Li Mow Chi, Project Leader – Developed Design and Construction
Cathrina Lee, Associate – Developed Design
David Morrison, Senior Associate – Schematic and Town Planning
Erin Collins, Senior Associate – Schematic and Town Planning
Jess Finch, Architect
Brooke Fuller, Interior Designer
Project Consultant and Construction Team
Oculus, Landscape Architects
Planning Property Partners, Planning
Webber Design, Structural and Civil Engineers
Wrap, Services engineers
Atelier Ten, ESD Town Planning
Frater, ESD Design Development
McKenzie Group, Building Surveyor
Red, Fire Engineers
Traffix group, Traffic engineers
Acoustic Logic, Acoustic Consultant
Leigh Design, Waste










