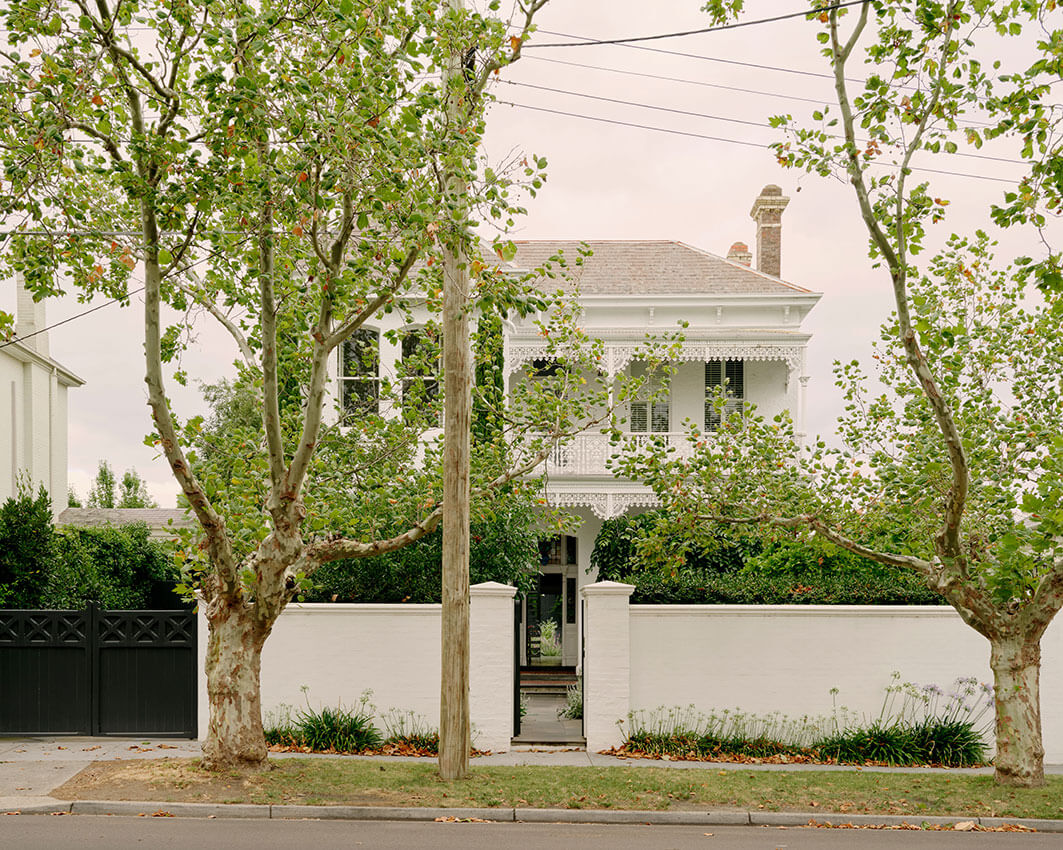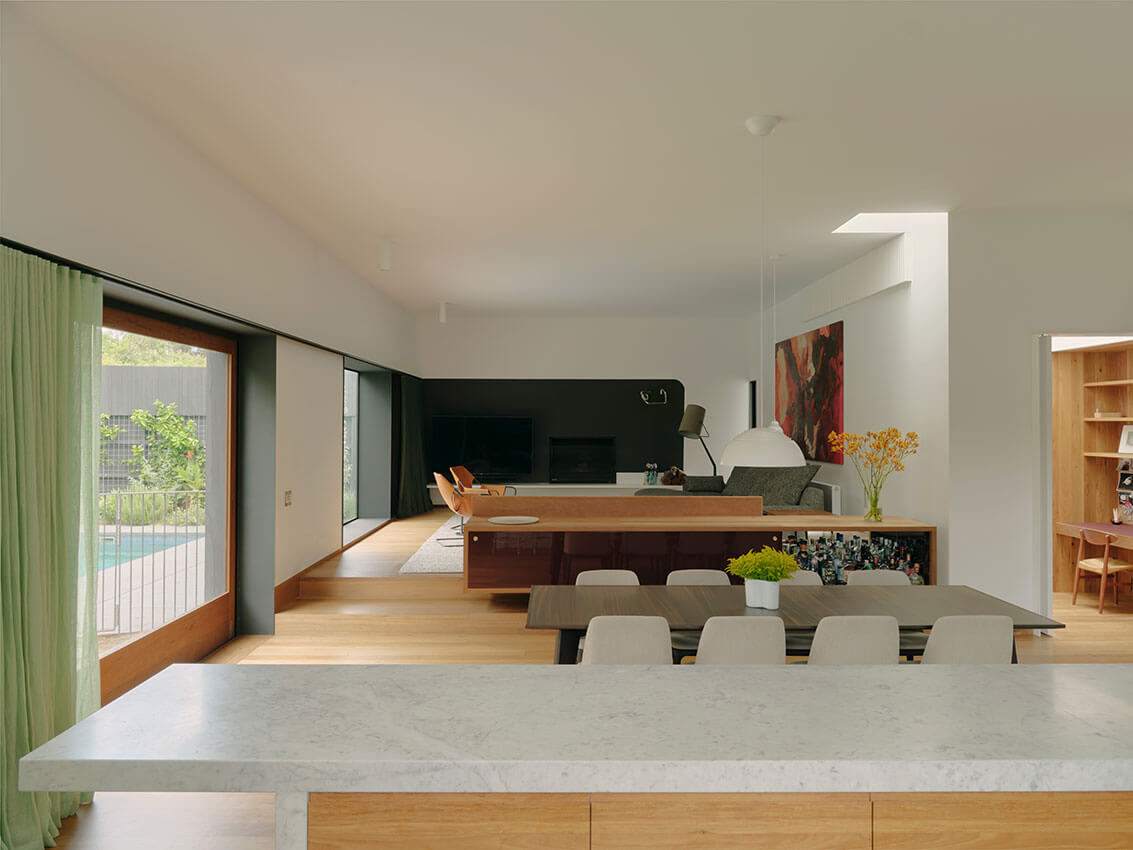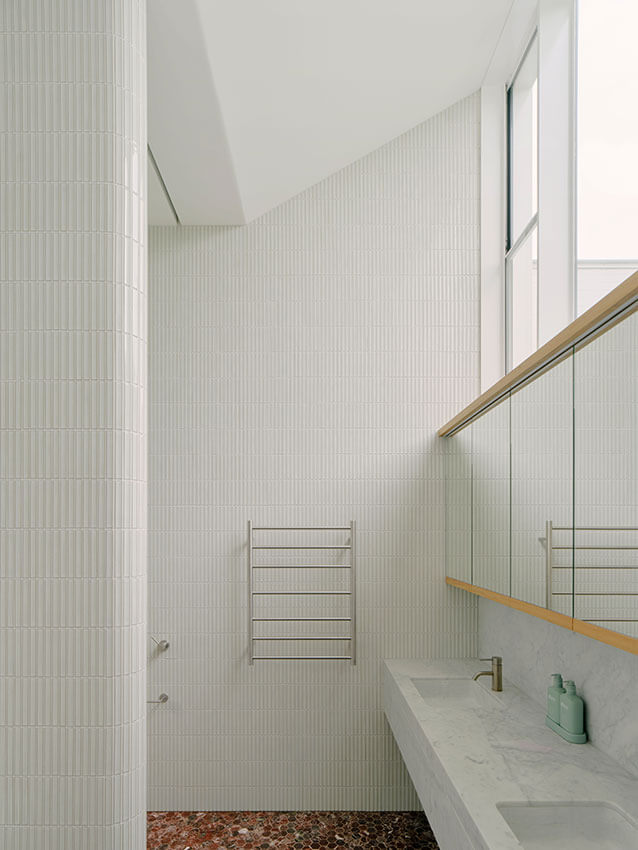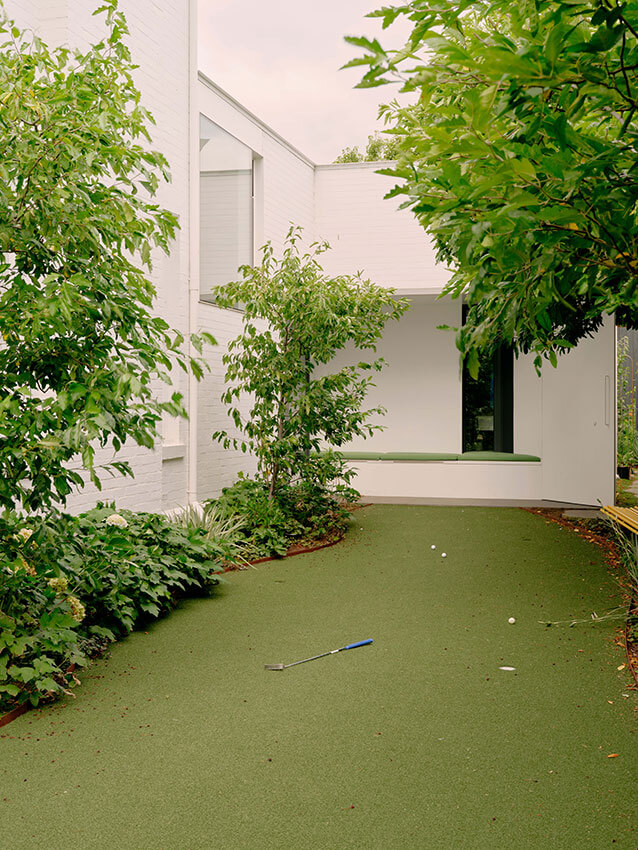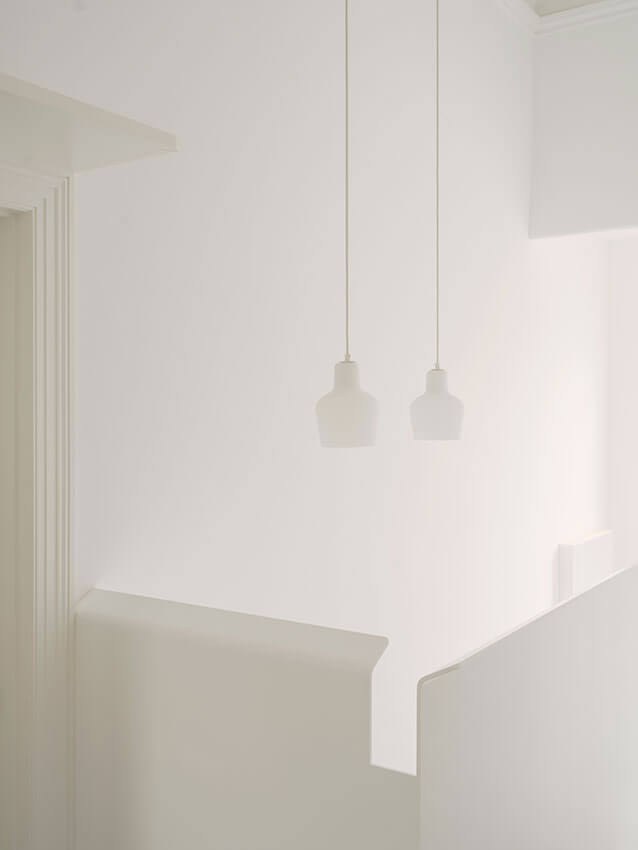Armadale House | Neeson Murcutt Neille

2023 National Architecture Awards Program
Armadale House | Neeson Murcutt Neille
Traditional Land Owners
Wurundjeri
Year
2023
Chapter
Victoria
Category
Residential Architecture – Houses (Alterations and Additions)
Builder
ProvanBuilt
Photographer
Tom Ross
Project summary
Armadale House is a renovation to a gracious free-standing 2-storey Victorian house, located within a conservation area. Already a large house, the brief was about ‘tuning’ it to occupation, light and landscape. The interventions are targeted and strategic, contained largely within the existing footprint. Alterations and additions are used as the opportunity to re-order the ‘parti’; the plan and section to create a cohesive, beautiful setting for domestic life.
The design works with the existing. Extraordinary qualities of the original house are its thick walls, high skirtings and soaring ceiling heights. The section became the departure point for new architecture, unlocking the poor connection between the historic front and newer back, shaping light, and adding to the play of volume. Relationship with nature is fundamental, established gardens are curated to create a diversity of plants and spaces, editing neighbours, and helping the garden to work in unison with the architecture.
2023 National Architecture Awards Accolades
Shortlist – Residential Architecture – Houses (Alterations and Additions)
2023
Victorian Architecture Awards Accolades
Award for Residential Architecture – Houses (Alterations and Additions)
Shortlist – Residential Architecture – Houses (Alterations and Additions)
Shortlist – Residential Architecture – Houses (Alterations and Additions)
Victorian Jury Citation
Stepping past the high fence and onto the site, it is not apparent that any alteration or addition has been undertaken. The form of the double-fronted, two-storey Victorian manor house appears intact, its heritage details restored. The careful removal of existing fabric and delicate insertions, which have been made throughout the house, only becomes clear as you begin your journey within.
The project is economical in its planning and restricted use of materials. The architects appreciated that the existing house was large enough, and the client’s programmatic brief has been carefully inserted within the footprint of the existing building. The kitchen forms the social hub of the home, with key living spaces and functions radiating from this central point. Sculptural skylights and carefully placed openings provide ample light within and emphasise connections with the established garden, offering a sense of surprise and delight.
A high level of skill and craft is apparent in the detailing throughout. A new folded steel staircase, illuminated from above, appears to almost float within the existing hallway. Folded steel is used again to form openings, establish datums and cohesively tie building elements together. The considered additions and insertions are in constant dialogue with the quality, scale and quiet grandeur of the existing home. The final result is seamless and beautifully understated.
Victorian Jury Presentation
Project Practice Team
Ben Dixon, Graduate of Architecture
David Coleborne, Project Lead
Rachel Neeson, Design Director
Stephen Neille, Design Director
Project Consultant and Construction Team
Fiona Brockhoff Design, Landscape Consultant
Metro Building Surveying, Building Surveyor
SDA Structures Pty Ltd, Engineer
Connect with Neeson Murcutt Neille
