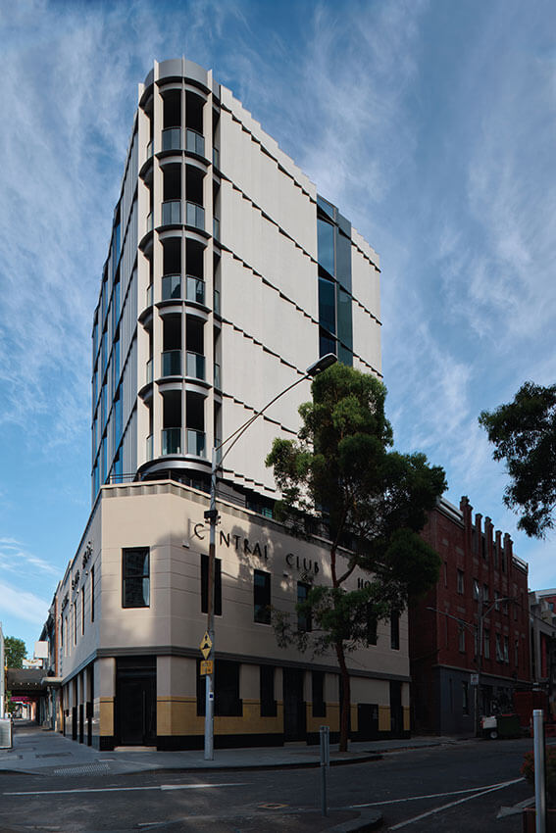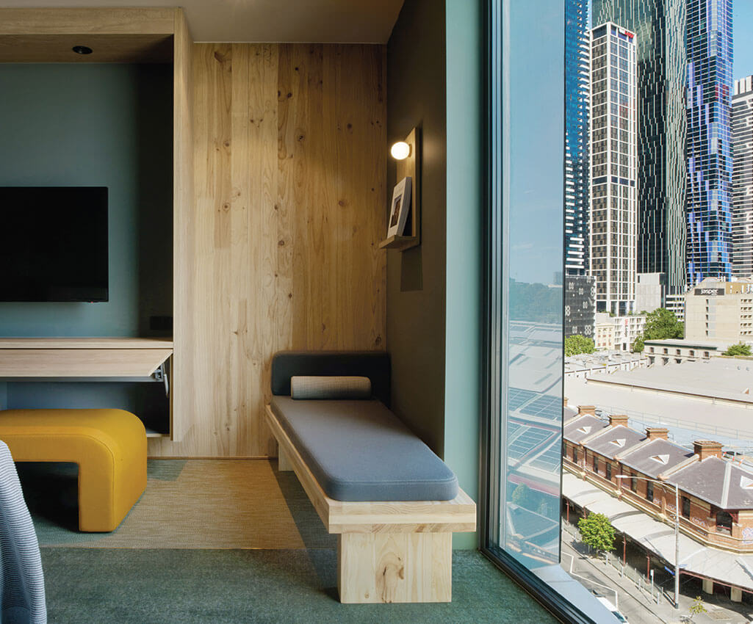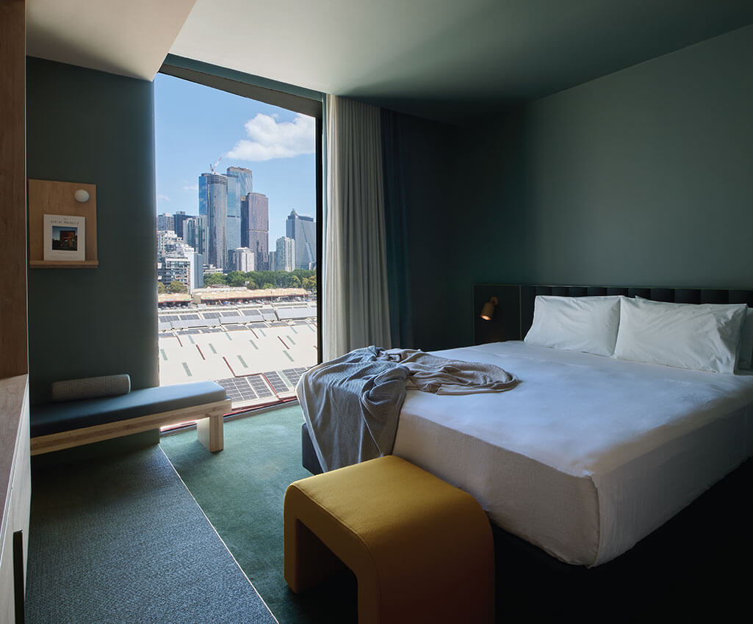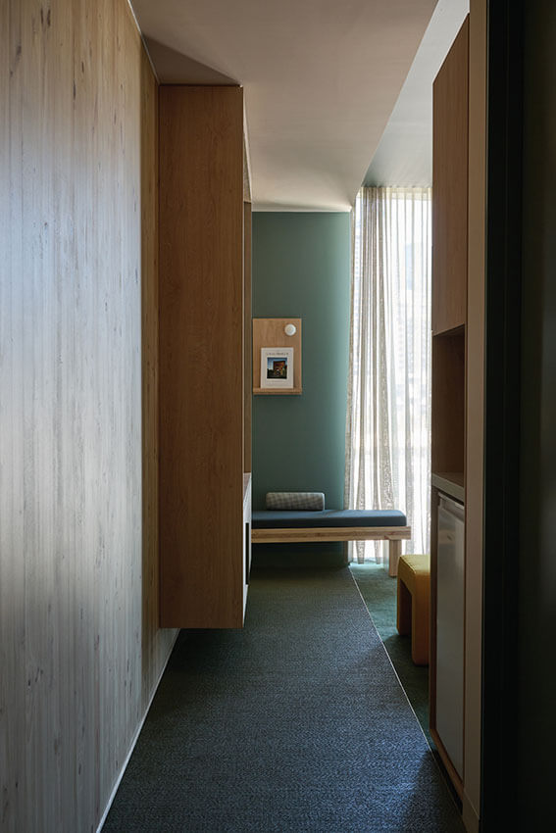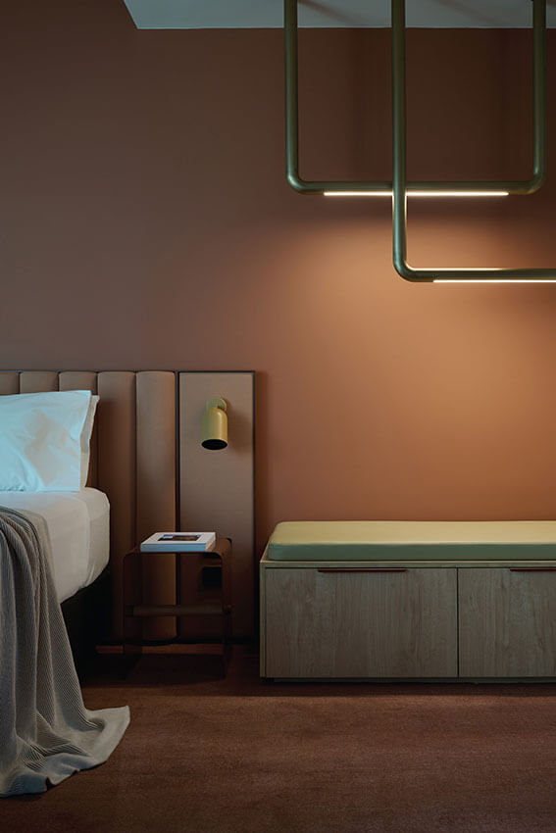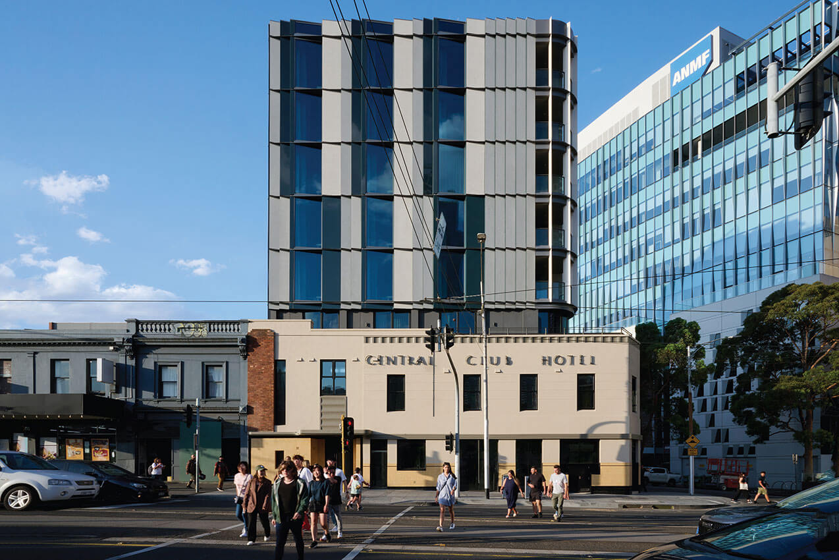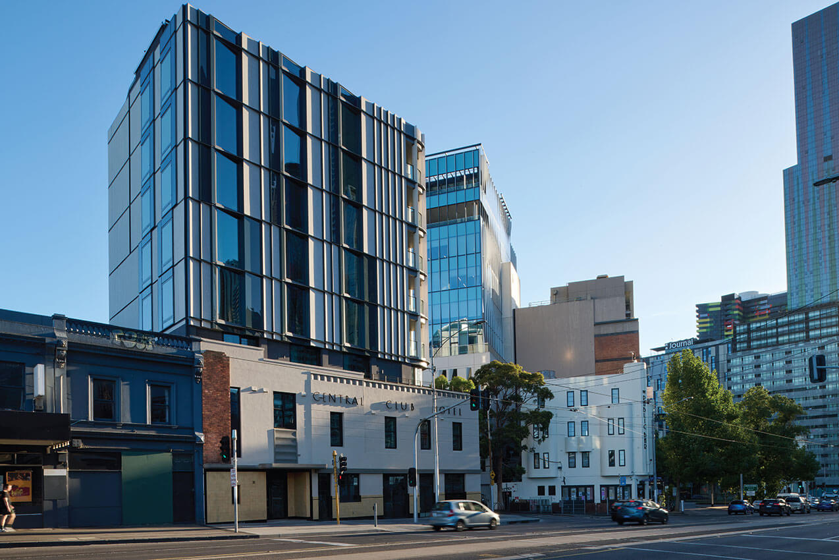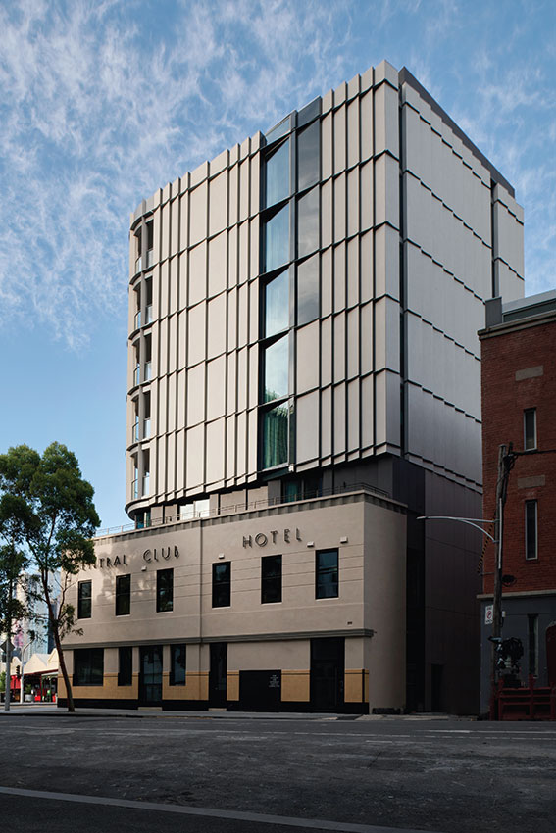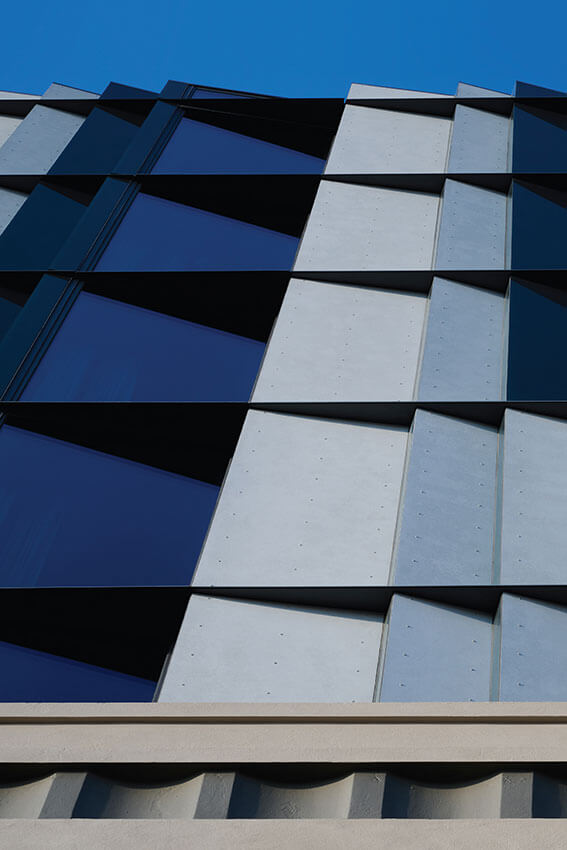ANMF House | Bayley Ward
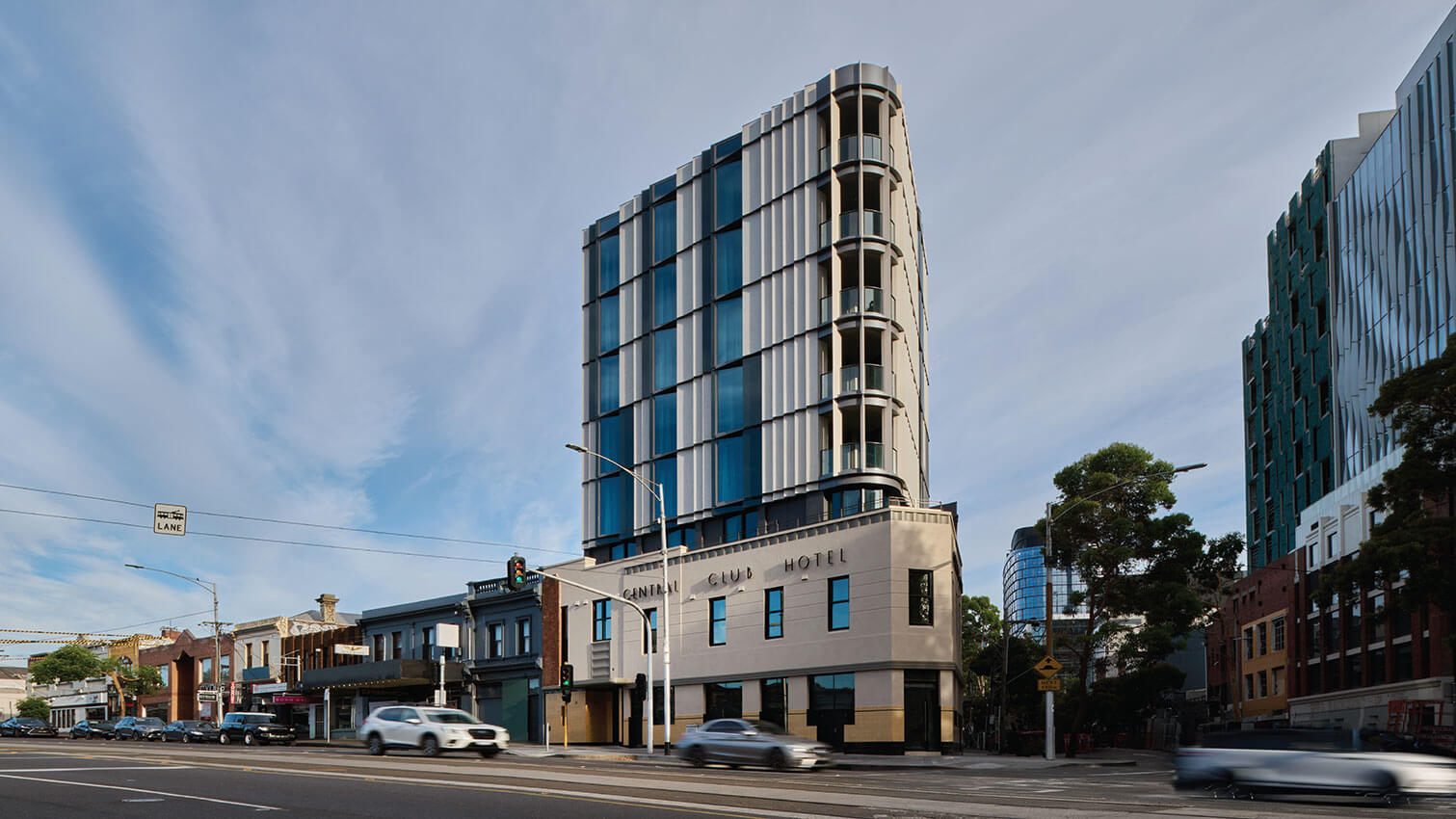
2023 National Architecture Awards Program
ANMF House | Bayley Ward
Traditional Land Owners
Wurundjeri
Year
Chapter
Victoria
Category
Sustainable Architecture
The Dimity Reed Melbourne Prize (VIC)
Builder
Photographer
Project summary
ANMF House will provide high quality, affordable, short-stay accommodation for ANMF members on the perimeter of Melbourne’s CBD.
Retaining the heritage façades of the Central Club Hotel, the hotel projects vertically with a highly articulated saw-tooth façade. The building delivers 29 rooms over six floors, exclusively for ANMF members. The original Central Club hotel will be reinvented as a gastropub, with a basement bar. On Level 1, boutique micro-hotel accommodation is located behind the retained Art-Deco façade.
The Passive House Standard has been targeted to dramatically reduce energy use, emissions and running costs, while a Cross Laminated Timber (CLT) structure, which is exposed throughout the interior, provides significant reductions of the project’s embodied carbon emissions.
Designed as a place to “care for the carers”, the building is a nurturing space for our unsung heroes, with a focus on health, wellness, and a celebration of sustainable practices.
2023 National Architecture Awards Accolades
2023
Victorian Architecture Awards Accolades
Shortlist – Sustainable Architecture
Victorian Jury Presentation
Project Practice Team
Andrew Bancroft, Project Architect
Daniel Byrne, Documenter
Florence Davies, Interior Designer
Jacinda Jones, Interior Designer
Kieran Gleeson, Project Director
Nick Readett-Bayley, Design Director
Bryce Raworth Pty Ltd, Heritage Consultant
Impact Traffic Engineering Pty Ltd, Traffic and Waste Management
Inhabit Australasia Pty Ltd, Facade Consultant
Intuitive Consulting (Pty) Ltd, Fire Engineering
LCS Advisory Pty Ltd, Project Manager
MEL Consultants Pty Ltd, Wind Engineering
Slattery Australia Pty Ltd, Cost Consultant
Stantec Australia Pty Ltd, Acoustic Consultant
Stantec Australia Pty Ltd, Certified Passive House Designer
Stantec Australia Pty Ltd, Electrical Consultant
Stantec Australia Pty Ltd, ESD Consultant
Stantec Australia Pty Ltd, Hydraulic Consultant
Stantec Australia Pty Ltd, Lighting Consultant
Stantec Australia Pty Ltd, Services Consultant
Urbis Pty Ltd, Town Planner
WSP Australia Pty Ltd, Structural Engineer
Connect with Bayley Ward
