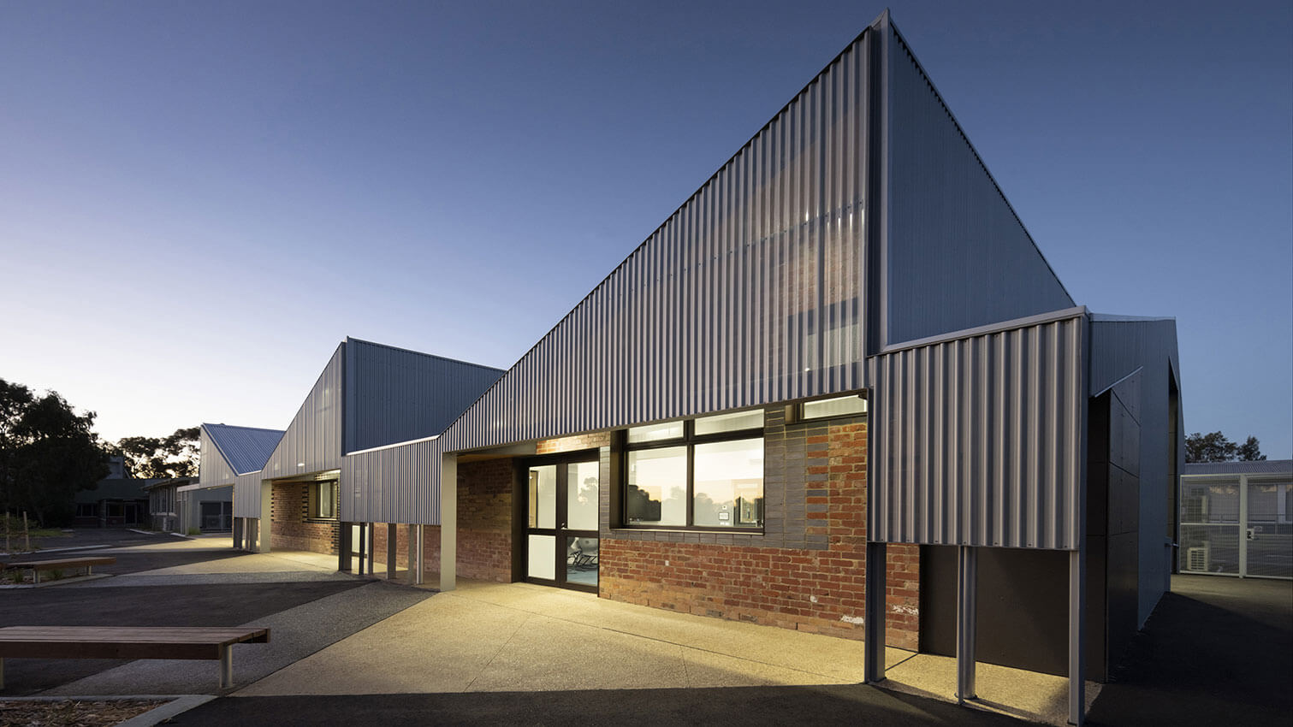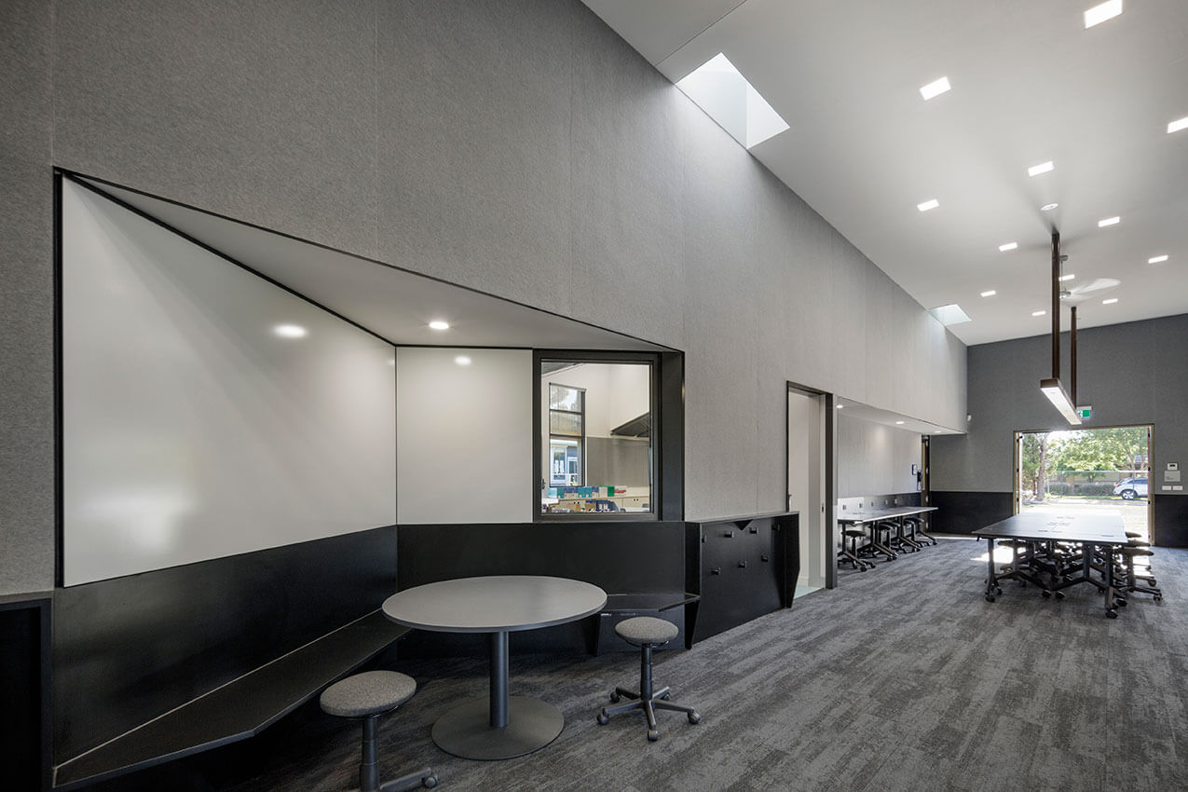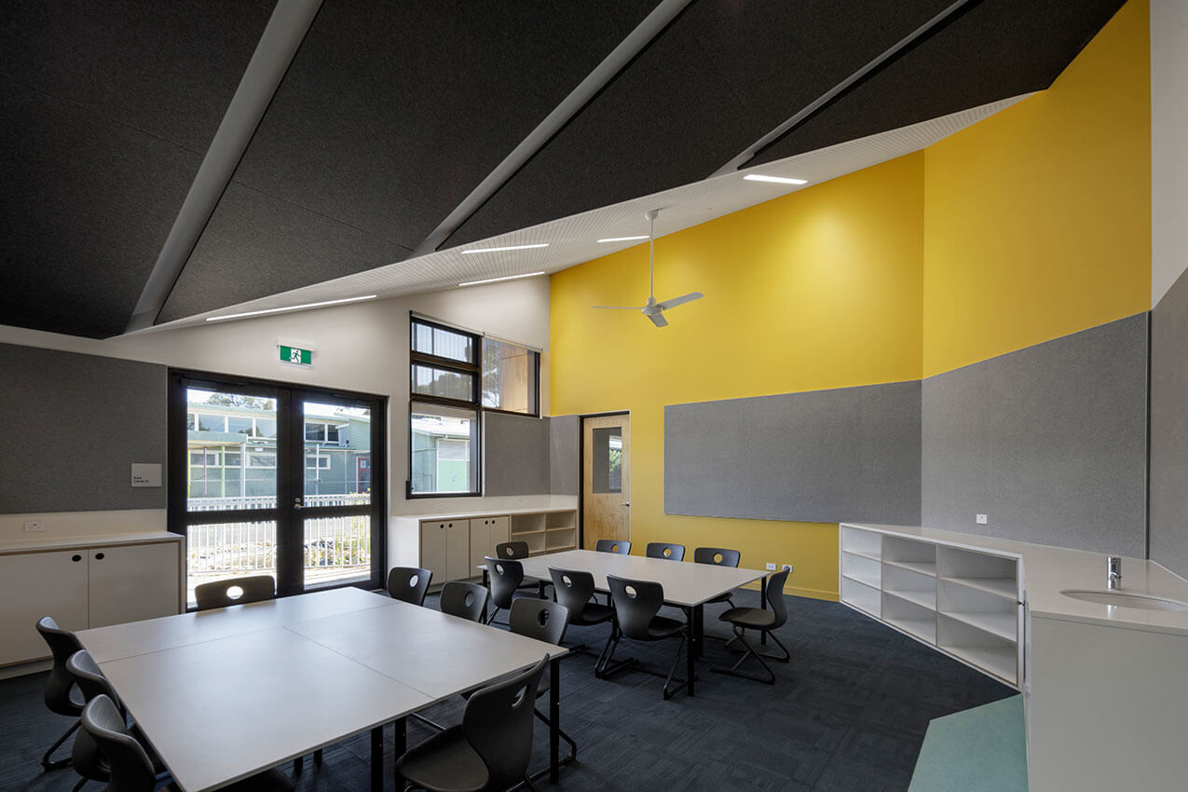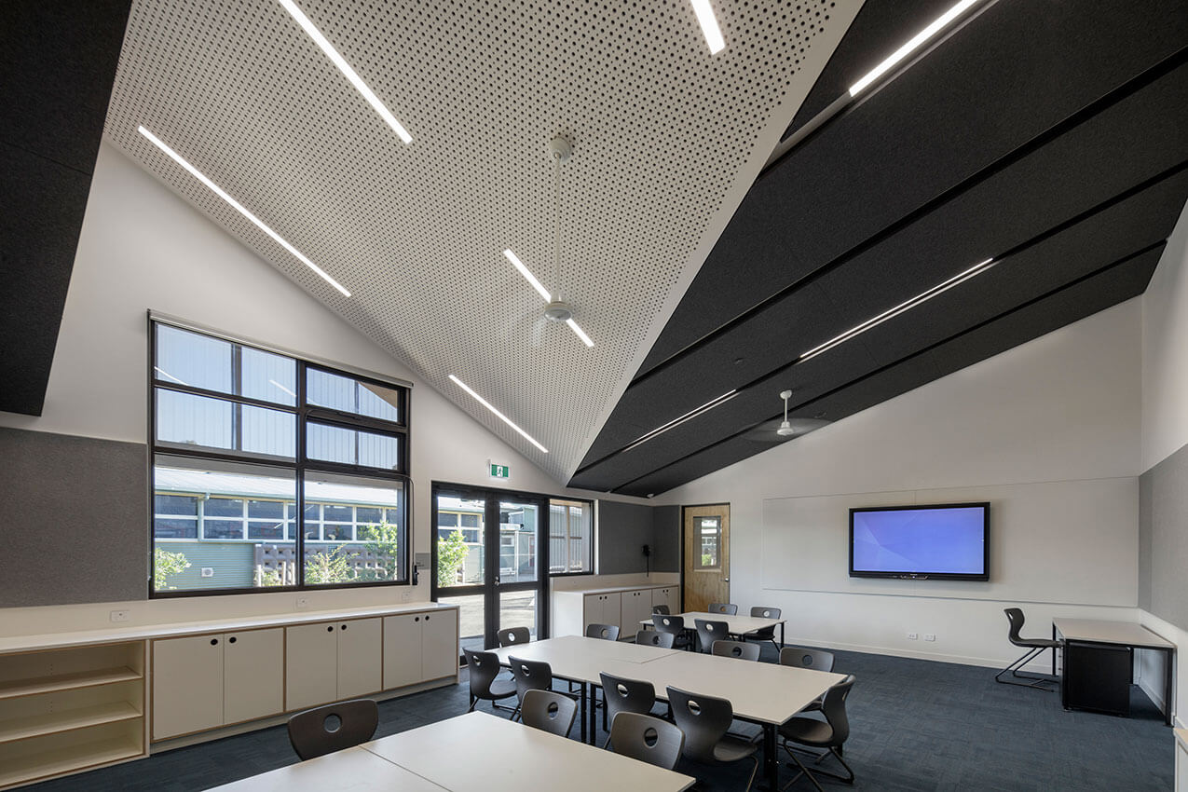Altona North Primary School | Workshop Architecture

2023 National Architecture Awards Program
Altona North Primary School | Workshop Architecture
Traditional Land Owners
the Bunurong People of the Kulin Nation
Year
2023
Chapter
Victoria
Category
COLORBOND® Award for Steel Architecture
Educational Architecture
Educational Architecture
Builder
ARC3
Photographer
John Gollings
Project summary
This project, a classroom building for Altona North Primary, is the first of a four-stage redevelopment of the school. As the first step towards a complete transformation, the design responds to the school’s careful approach to change, the appreciation of its existing spaces, and a desire to capture its legacy.
Our design reconfigures the plan of the building it replaces – the ubiquitous Light Timber Construction (LTC) building – providing flexible teaching spaces for classroom and group learning. Each classroom space is different, shaped by a roof that transforms the LTC’s cross-section into a veil like roofline, referencing the sawtooth shapes of factories that once surrounded this mid-20th century suburb.
Externally, brickwork from Altona North’s demolished houses are returned from a Tottenham brickyard and re-laid behind the roof canopy. During the day this canopy provides sun-shading to the classroom interiors, into evening the softly lit brickwork is revealed behind its perforations.
Victorian Jury Presentation
It has been a great pleasure working with Workshop Architecture, they worked with students, staff and community to explore our needs and wishes. Their design incorporated building materials from the local area, enhancing the significance of our community connections. The building has significantly enriched many aspects of our school, including the capacity to deliver programs such as STEAM, Scaffolding Maths, Literacy Intervention and Extension. Our students and staff are taking great pride in the new building and are showing a sense of satisfaction in our new school environment. We love the creation, it is perfect for Altona North Primary School.
Client perspective
Project Practice Team
Jacqueline Tang, Project Architect
Simon Whibely, Design Architect
William Heath, Project Architect
Project Consultant and Construction Team
Acoustic Consulting Australia, Acoustic Consultant
Akritidis Group Building Consultants, Building Surveyor
Harlock Consulting, Quantity Surveyor
Michael Smith & Associates, Landscape Consultant
MJA Consulting Engineers, Services Consultant
OPS Engineers, Structural Engineer
Connect with Workshop Architecture









