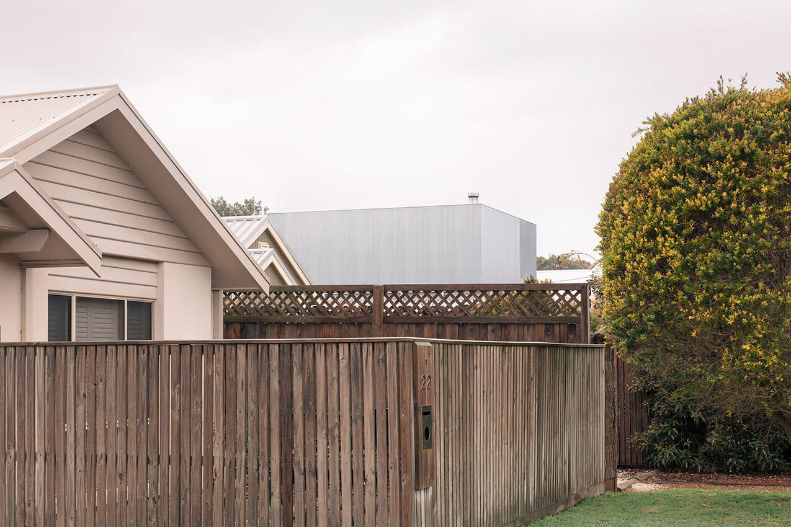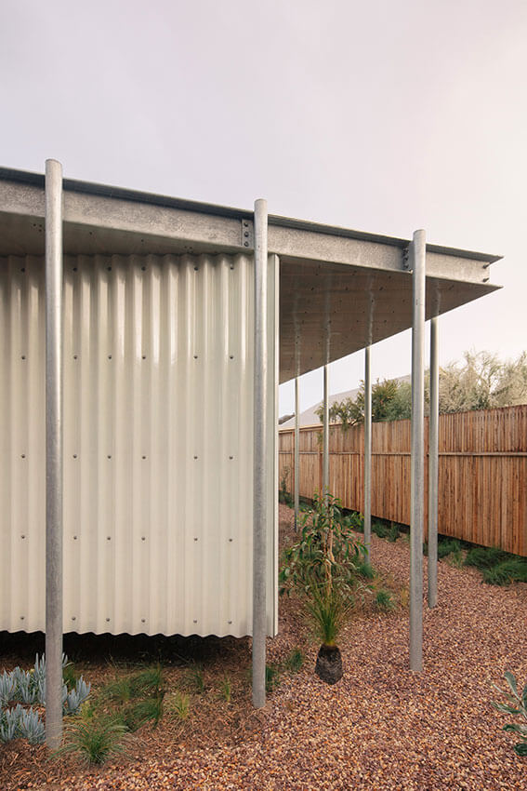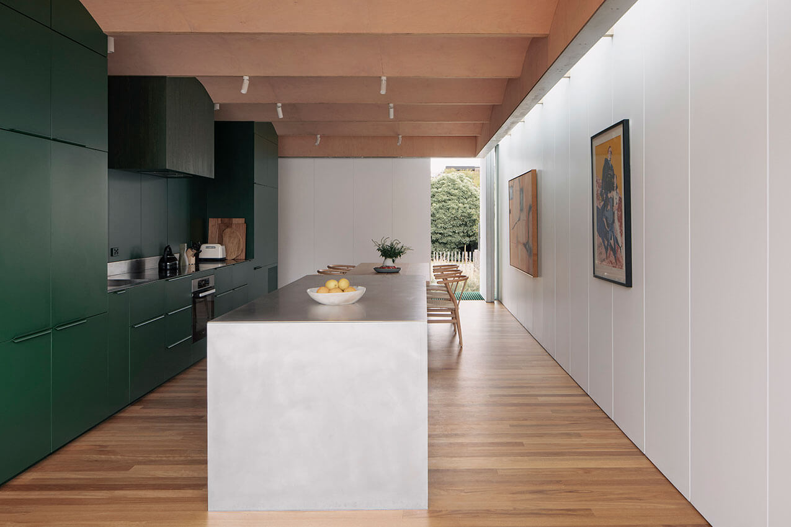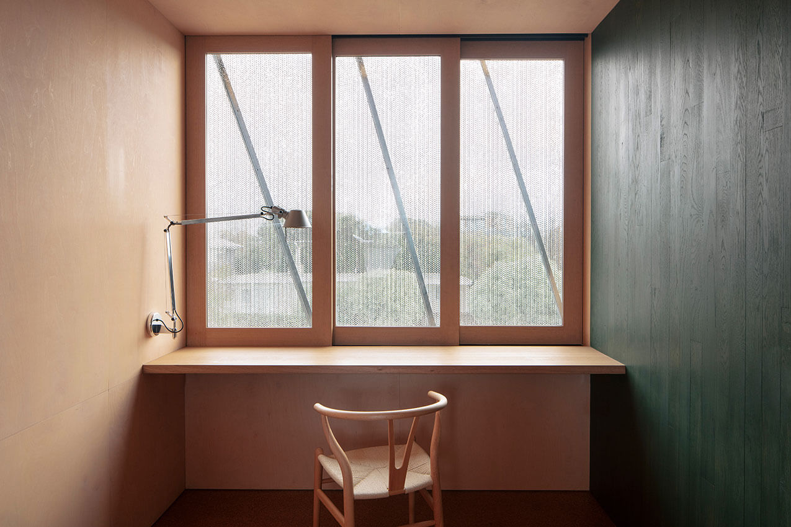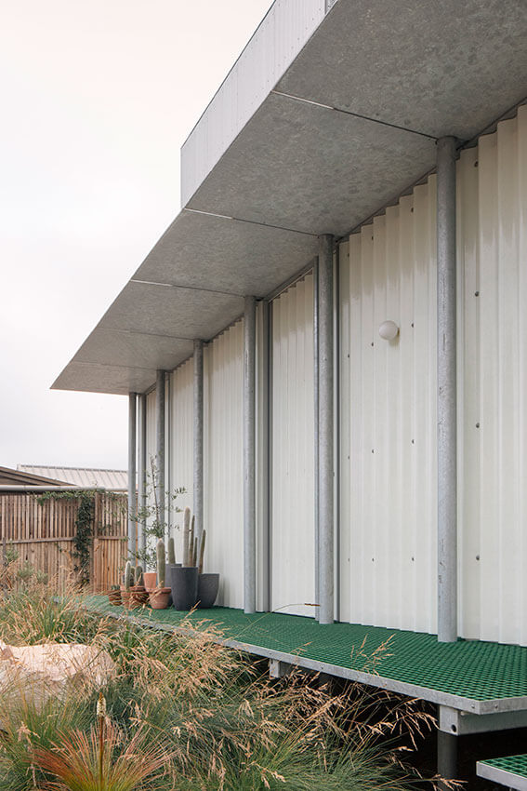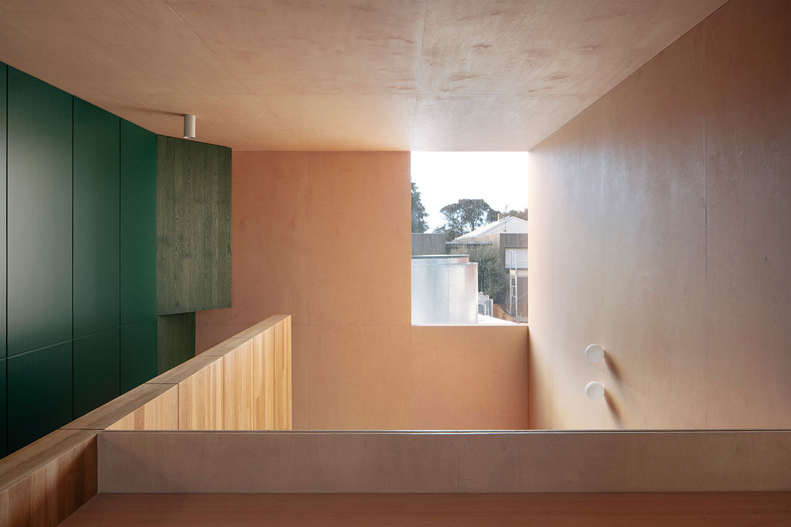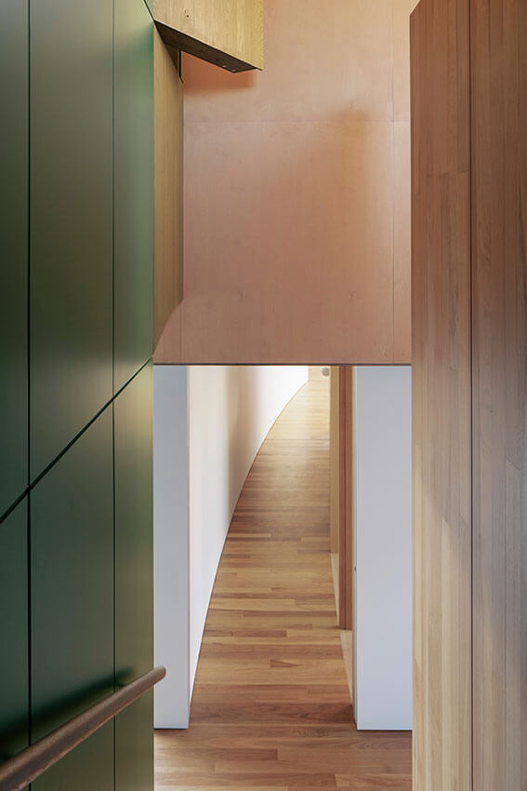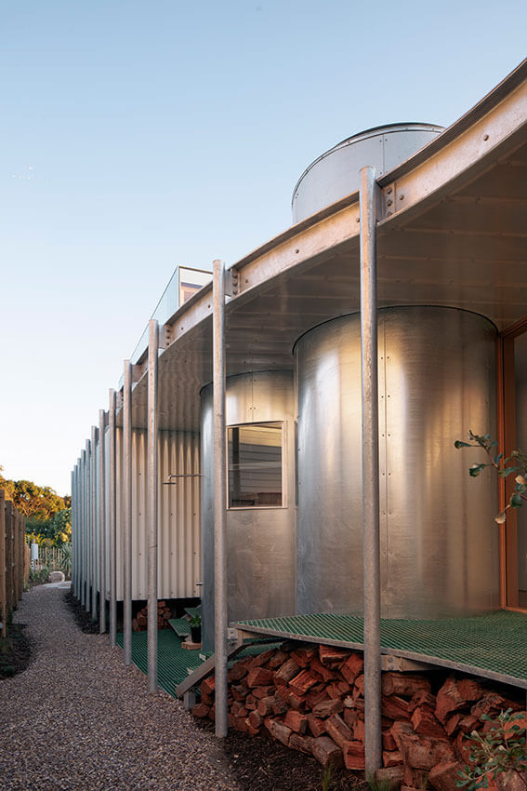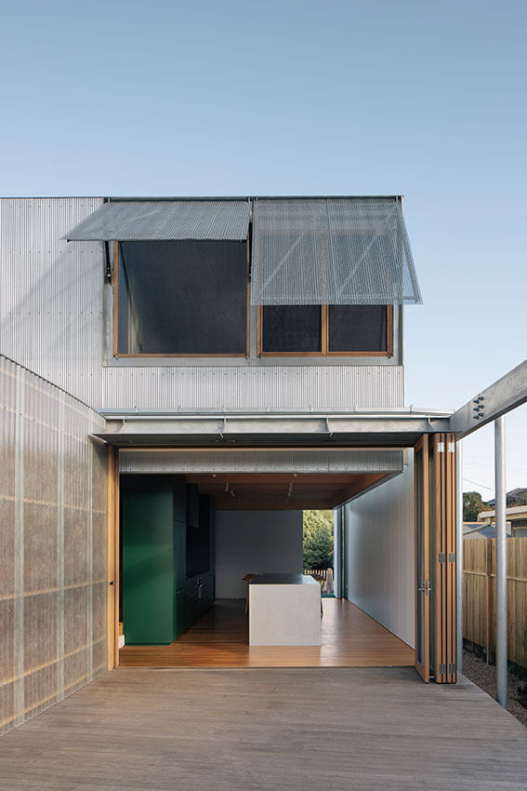AB House | Office MI—JI
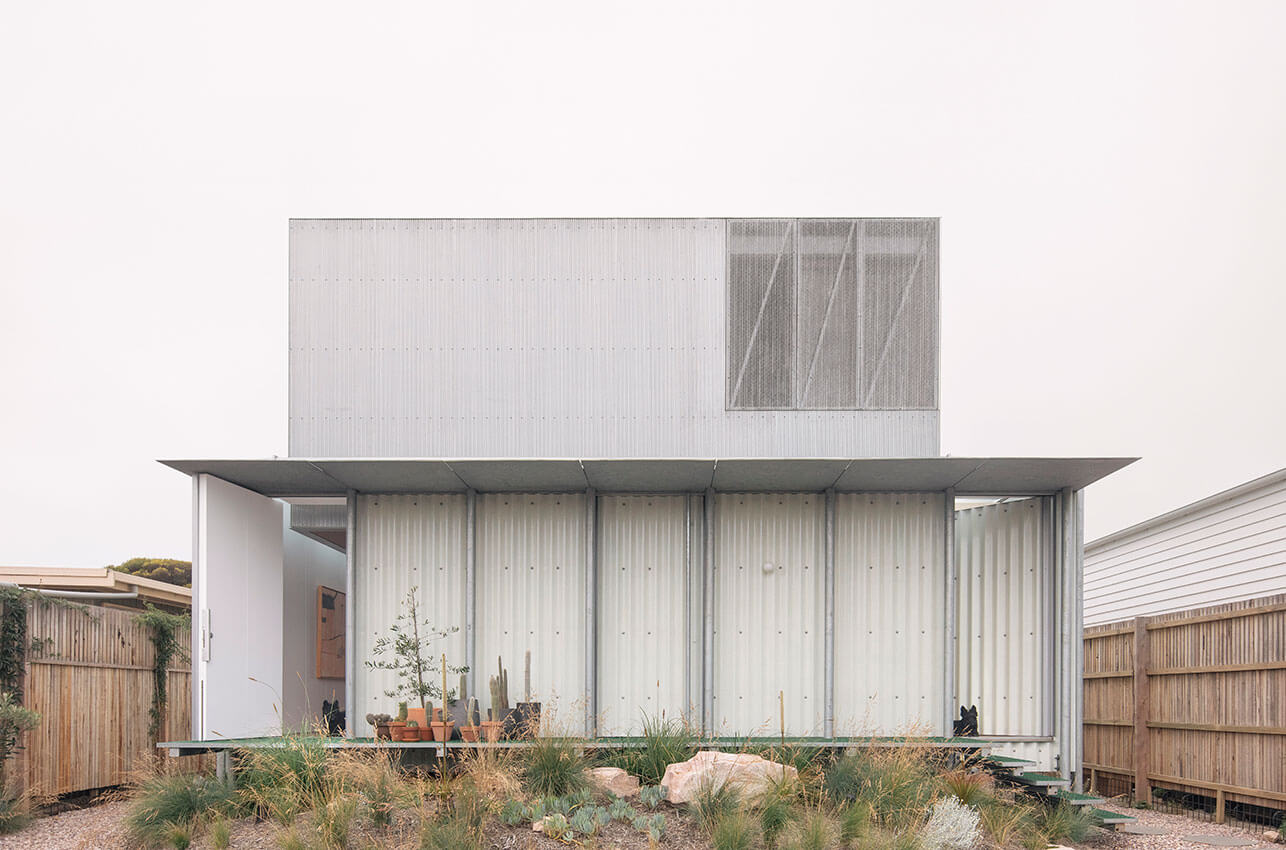
2023 National Architecture Awards Program
AB House | Office MI—JI
Traditional Land Owners
Wadawurrung
Year
Chapter
Victorian
Category
Regional Prize (VIC)
Residential Architecture – Houses (New)
Builder
Photographer
Media summary
A bounded house on a Barwon Heads block, this second home separates interaction across the site in order to exacerbate it when desired. Raised off the ground due to a flooding overlay, the house is broken up into primary elements of varying spatial organisation. Set inside a deformed perimeter of columns, each element functions on its own, allowing the family to grow and recede during the ever-changing occupation over the course of a year.
Organised into zones of constant and temporary use (long term, short term, and transition space), each element is arranged via the rotational play of the corridor that generates complimentary opportunities of light and privacy. The front houses a dining room, living room, kitchen, study and a bedroom and ensuite for the couple. The middle houses a laundry and a powder room. The back houses two bedrooms with ensuites and a sitting room for guests.
Add Your Heading Text Here
2023
Victorian Architecture Awards Accolades
Commendation for Residential Architecture – Houses (New)
EmAGN Project Award
Shortlist – COLORBOND® Award for Steel Architecture
Shortlist – EmAGN Project Award
Shortlist – Residential Architecture – Houses (New)
The house our architects have given us exceeds our expectations.
The brief was to design a comfortable flexible holiday house which we could use over summer and occasionally during the year, however it is so beautiful that we find ourselves down here so much more, either by ourselves or with friends staying or just general entertaining. The design has allowed us to enjoy the relaxed and stylish spaces provided in a way we did not imagine.Client perspective
Project Practice Team
Jimmy Carter, Project Architect
Millie Anderson, Project Architect
Project Consultant and Construction Team
Greencheck, ESD Consultant
Keith Long and Associates, Structural Engineer
PLP Building Surveyors and Consultants, Building Surveyor
Sincock Planning, Town Planner
Connect with Office MI—JI
