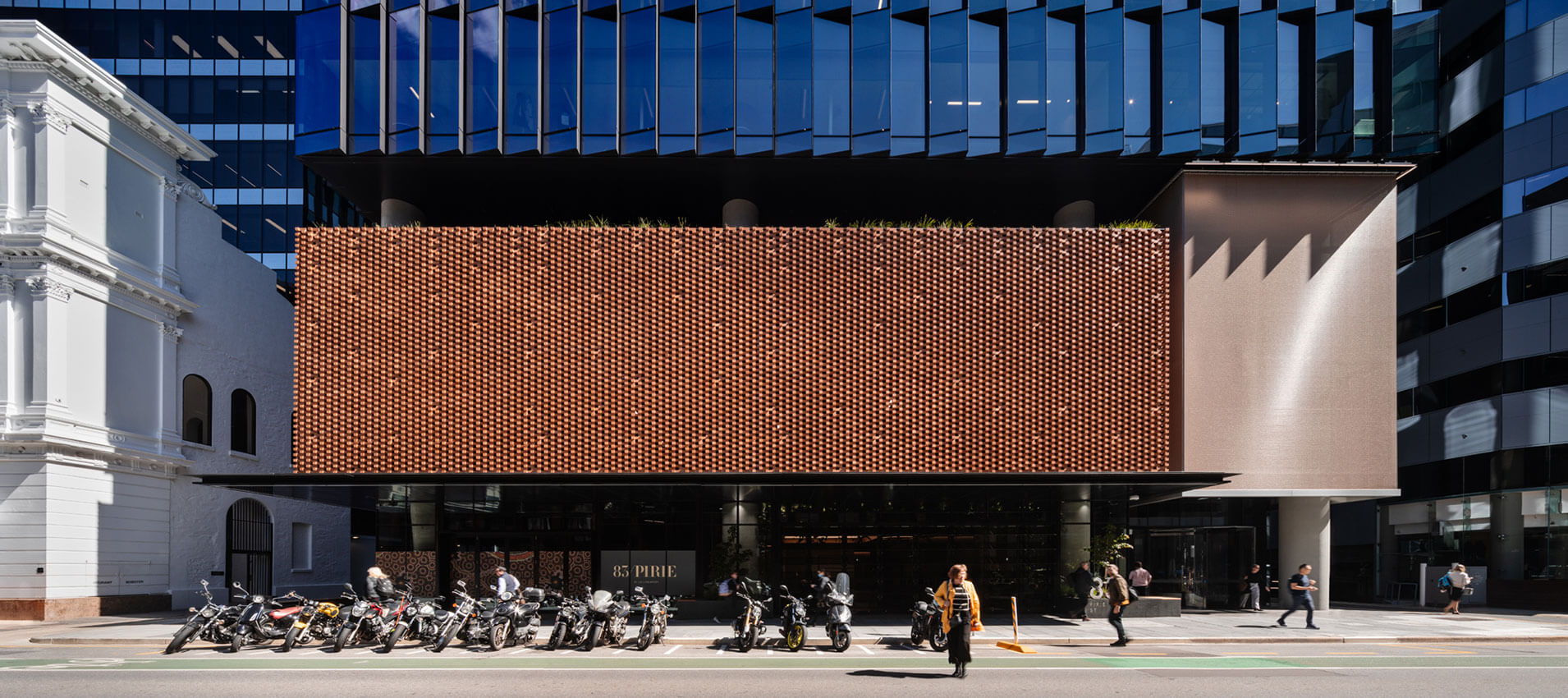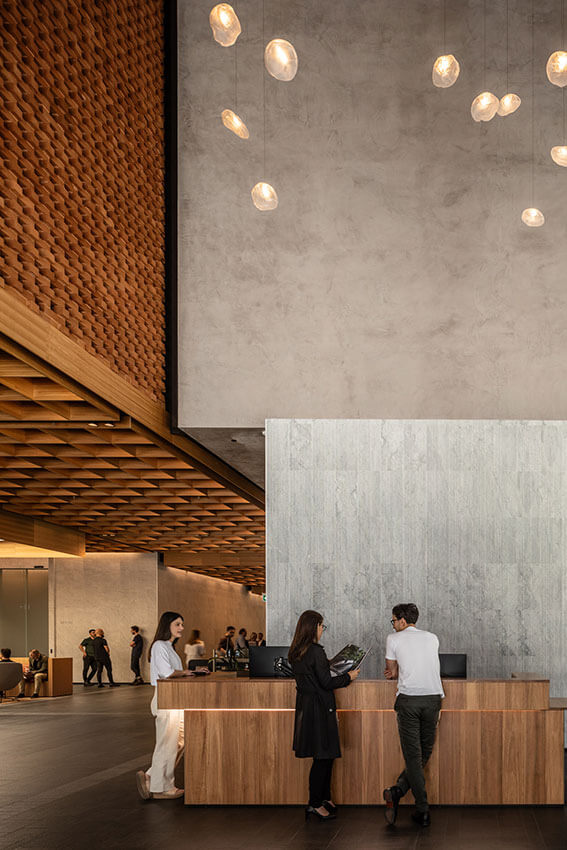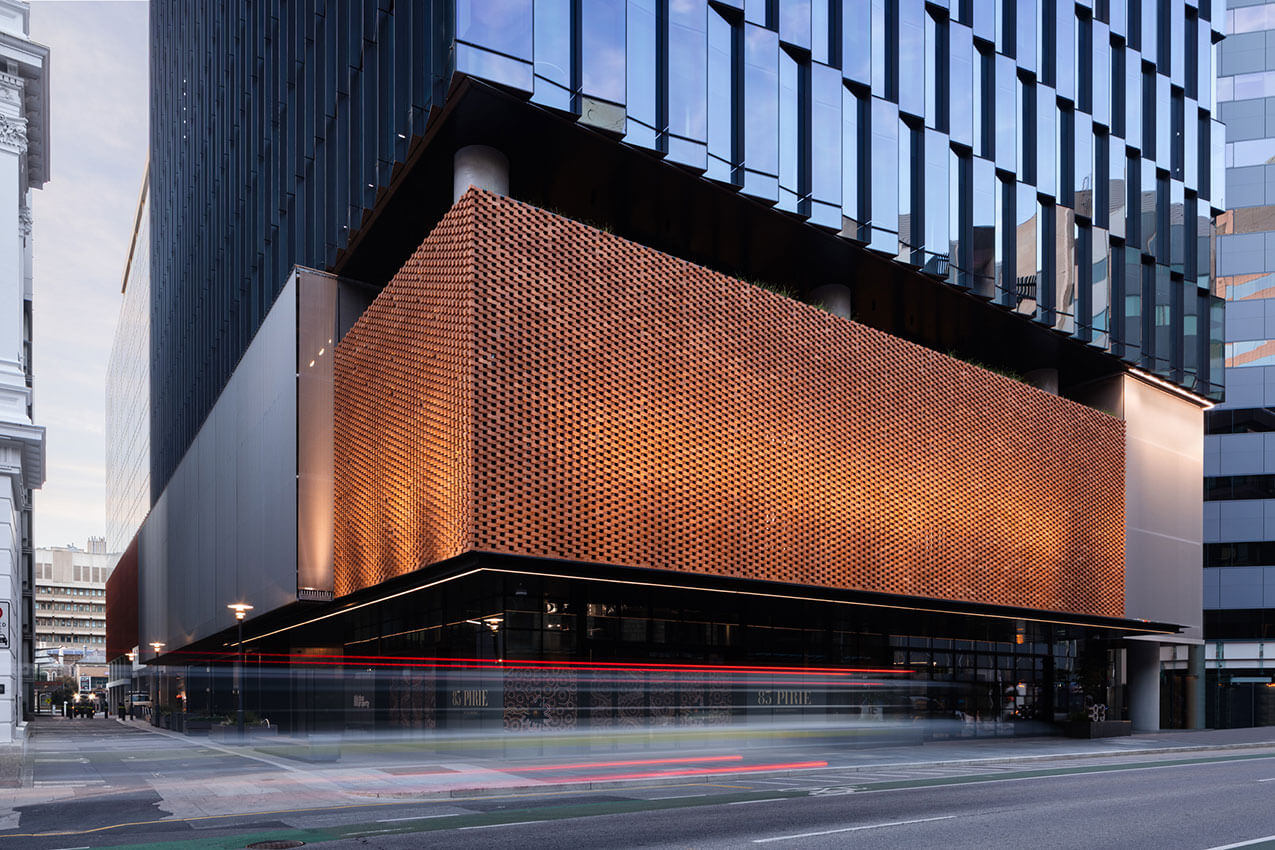83 Pirie Street | Woods Bagot

2023 National Architecture Awards Program
83 Pirie Street | Woods Bagot
Traditional Land Owners
Year
Chapter
South Australia
Category
Commercial Architecture
Builder
Photographer
Project summary
Drawing upon Pirie Street’s rich history as a residential street of businesses with attached homes, the team developed a ‘WORKLIFE’ concept to inform the design of 83 Pirie. A combination of hospitality, wellness and commercial functions build upon the business and lifestyle character of the precinct, with the building’s expansive and transparent lobby and retail offering further activating Pirie Street.
The repetition of bespoke glass panels responds to detailed solar analysis and creates a sophisticated design aesthetic that provides ever-changing reading upon approach from the street.
Unparalleled flexibility on tenant floors is achieved through side core configuration and expansive structural spans, which work together to provide a large contiguous workplace on each floor with natural light to lift lobbies, amenities, and egress stairs. Supplementing these is a series of alternative work settings at both the Ground Floor and Roof Level that establishes 83 as the next generation of office design.
2023
South Australia Architecture Awards Accolades
South Australia Jury Citation
Tasked with being a benchmark in workplace evolution, 83 Pirie Street skilfully delivers.
Demonstrating a sound commitment to sustainability and a truly activated public plaza at street level, the jury was impressed with energetic and authentically realised social spaces and end-of-trip facilities.
The re-rejuvenation of adjoining Freemasons Lane is enhanced by the generous return of private land to the public realm.
83 Pirie Street sets a high precedent for Adelaide workplace design, encouraging businesses back to the CBD.
South Australia Jury Presentation
Delivering the next generation of office design, 83 Pirie is Australia’s first all-electric office tower. Highlighting Cbus Property’s commitment to Adelaide’s community and infrastructure, 83 Pirie’s lobby and retail spaces work to activate Pirie Street, creating a seamless transition from the street to the workplace. Flexible floorplates, premium end-of-trip facilities and a multi-purpose wellness centre promote on-site events, bridging the gap between work and life. Looking out to the Adelaide Hills, the rooftop terrace is a sanctuary for tenants, enhancing the signature amenity on offer and connecting people with the environment during opportunities for collaboration, contemplation and celebration.
Client perspective
Project Practice Team
Alex Hall, Design Architect
Alice Sangster, Interior Design Leader
Anthony Orlando, Design Architect
Ben Andary, Graduate of Architecture
Dante Bruno, Student of Architecture
Ethan Schmitt, Graduate of Architecture
Kyle Machin, Design Architect
Peter Miglis, Design Architect
Phillipa Campbell, Interior Designer
Sarah Ellis, Graduate of Architecture
Suresh Dhillon, Team member
Thomas Masullo, Design Architect
Waleed Moughraby, Design Architect
Project Consultant and Construction Team
Able Access Design, DDA Consultant
Alexander & Symonds, Building Surveyor
Altitude, Facade Access Consultant
ASPECT Studios, Landscape Consultant
Bestec, Acoustic Consultant
Bestec, Electrical Consultant
Bestec, Mechanical Consultant
Bestec, Security Consultant
Bestec, Vertical Transport Consultant
dsquared, ESD Consultant
Ekistics, Planning Consultant
Katnich Dodd, Building Code Consultant
RCP, Project Manager
RLB, Cost Consultant
Studio Pinata, Signage Consultant
WGA, Structural Engineer
Connect with Woods Bagot












