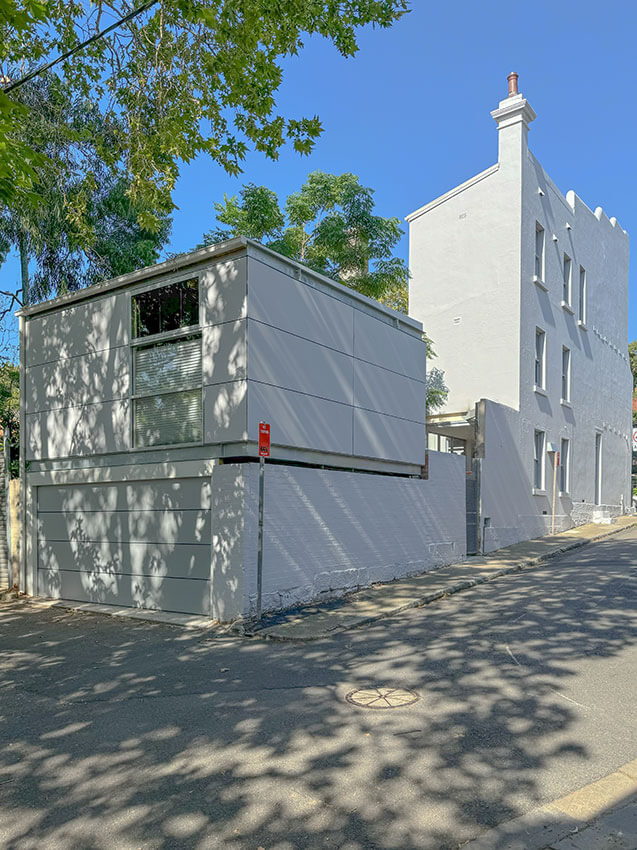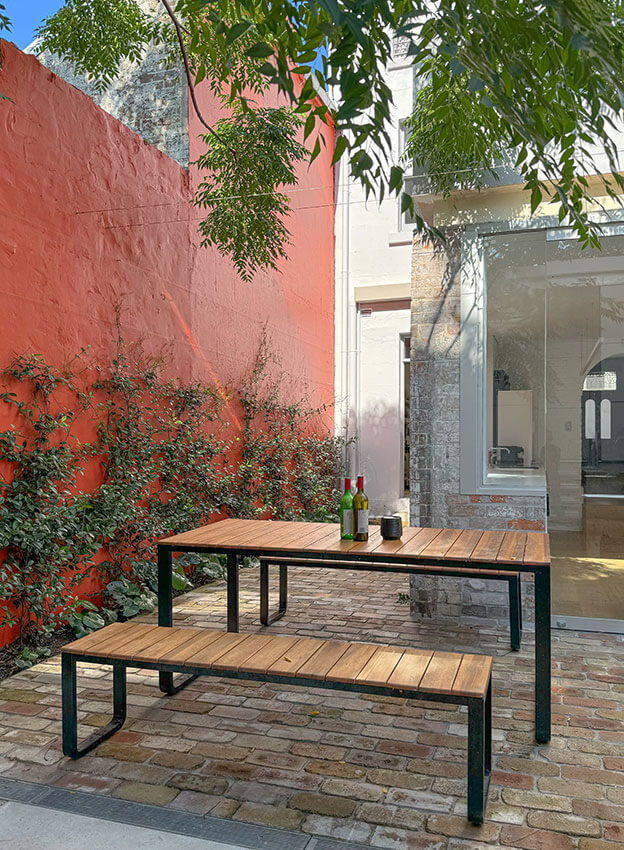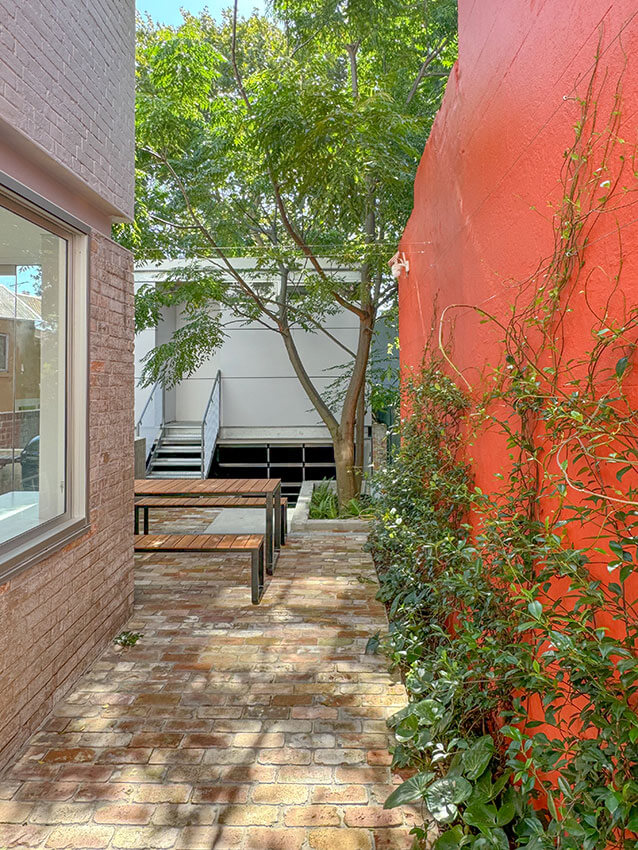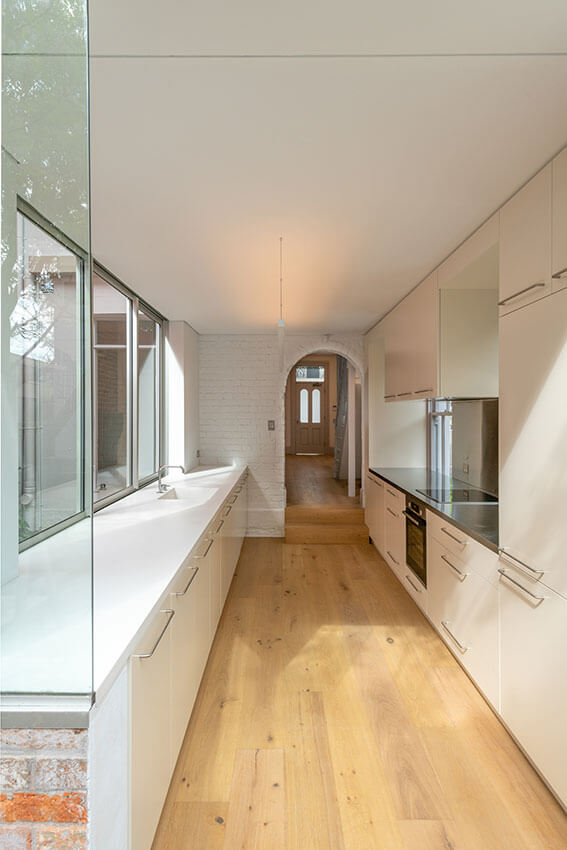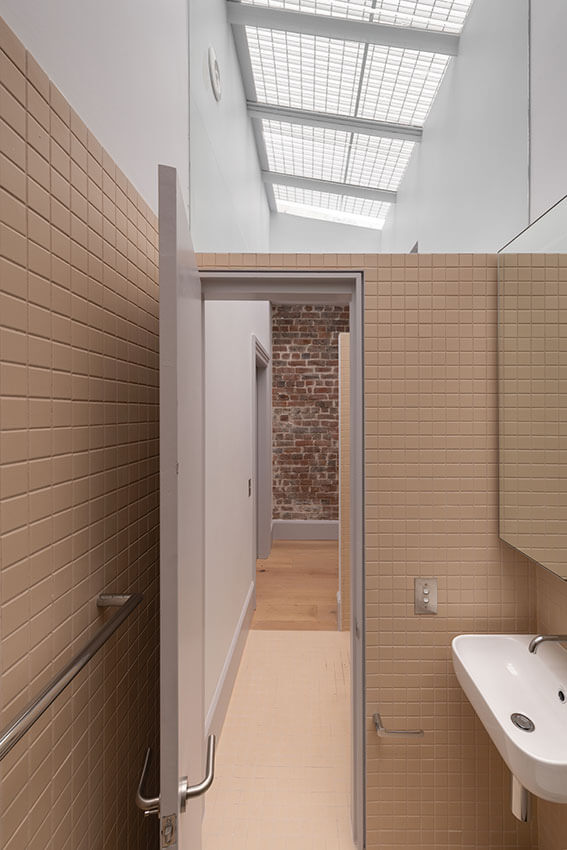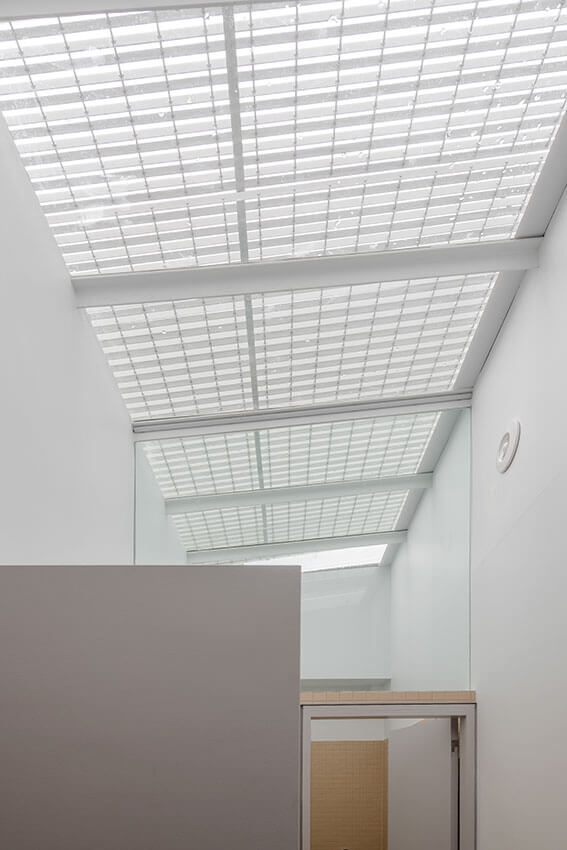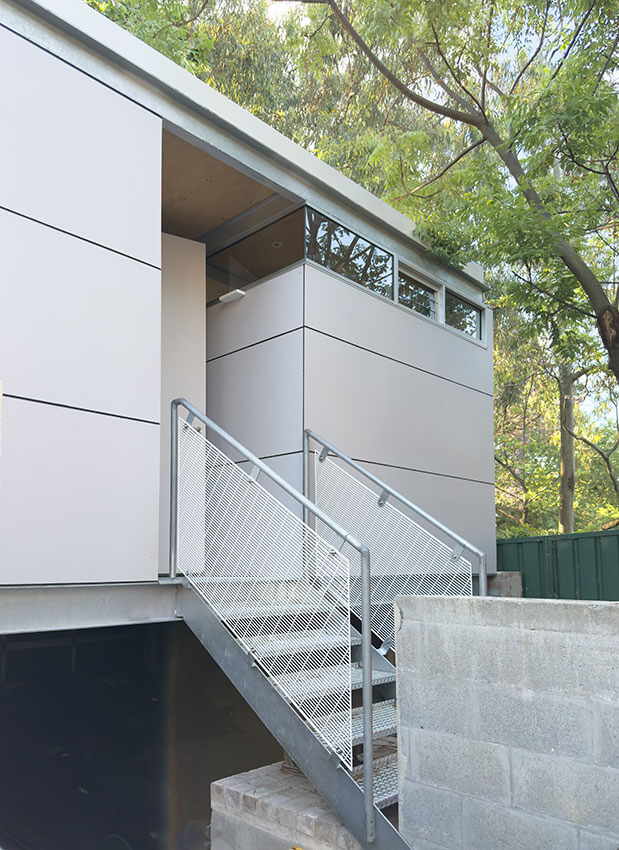461 Riley St | Lippmann Partnership

2024 National Architecture Awards Program
461 Riley St | Lippmann Partnership
Traditional Land Owners
Year
Chapter
New South Wales
Category
Residential Architecture – Houses (Alterations and Additions)
Builder
Photographer
Project summary
This conversion of a dilapidated terrace house for contemporary use provides co-share spaces for a variety of domestic living arrangements. The main terrace house provides living spaces at ground level, which flow out into a private sunny courtyard. Above, five bedrooms and a study are complimented by shared bathrooms and laundry. A separate studio above the garage at the rear offers another private bedroom or, alternatively a study or home office.
Most of the existing exterior fabric is retained with new interventions clearly articulated, whilst being contributory and sympathetic, with the original. The intrusion of natural light, the addition of the new studio box at the rear and the use of recycled building materials and sustainability strategies make the project suitable for contemporary life.
We were delighted with the outcome and the flexible nature of the new terrace house. We love the way the old and new are integrated, the brightness of the new interior spaces,) the new landscape Terrace which is private but also sunny. The timber studio is a delightful space which will be used as a retreat from the main house. Its private, whilst still being part of the neighbourhood.
Client perspective

