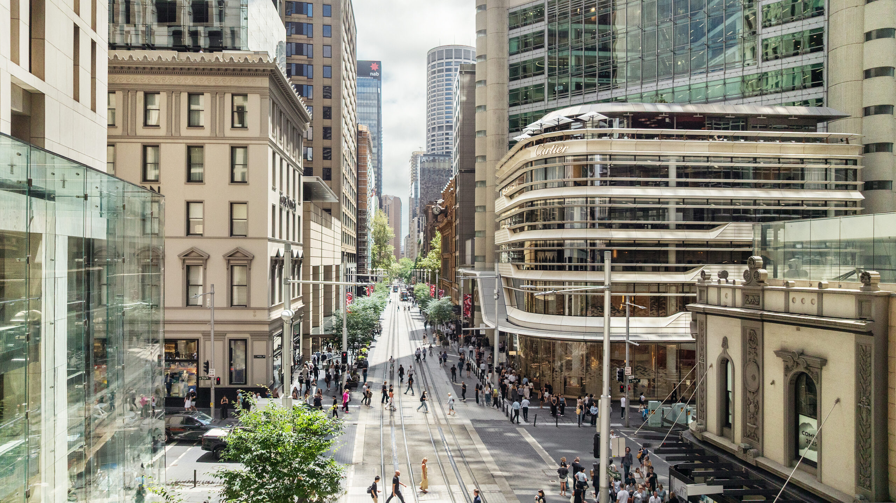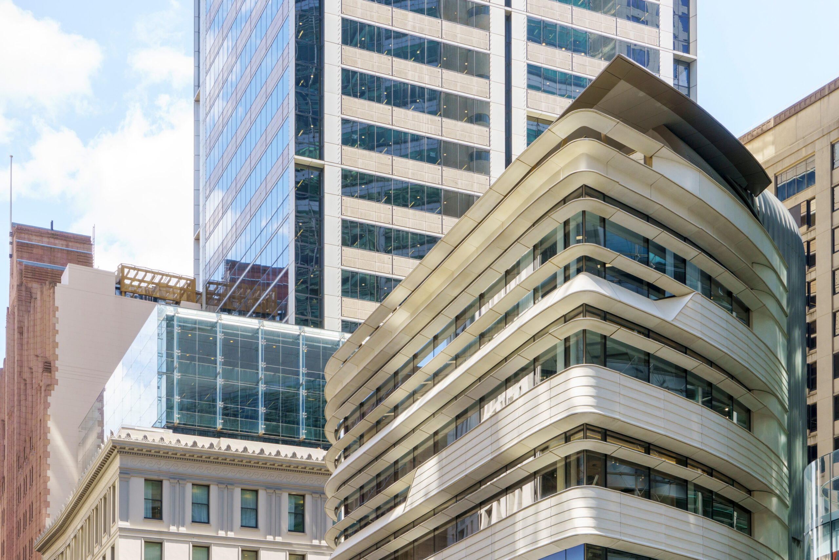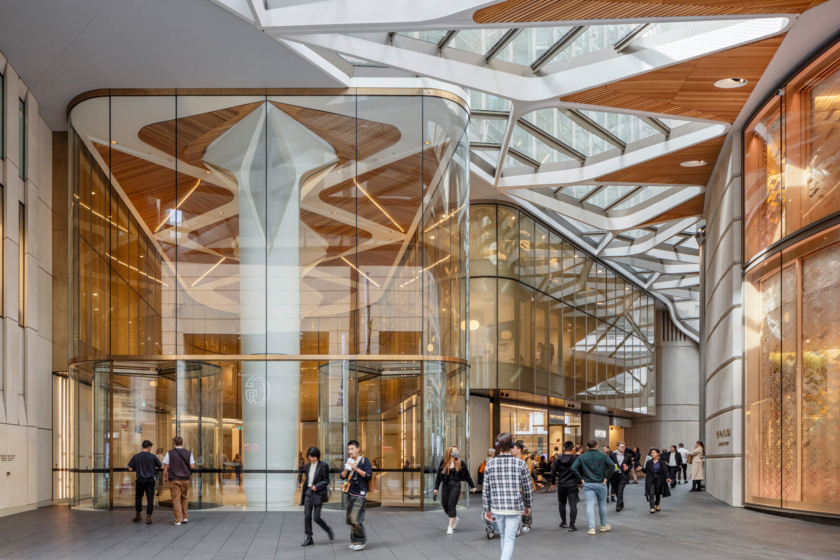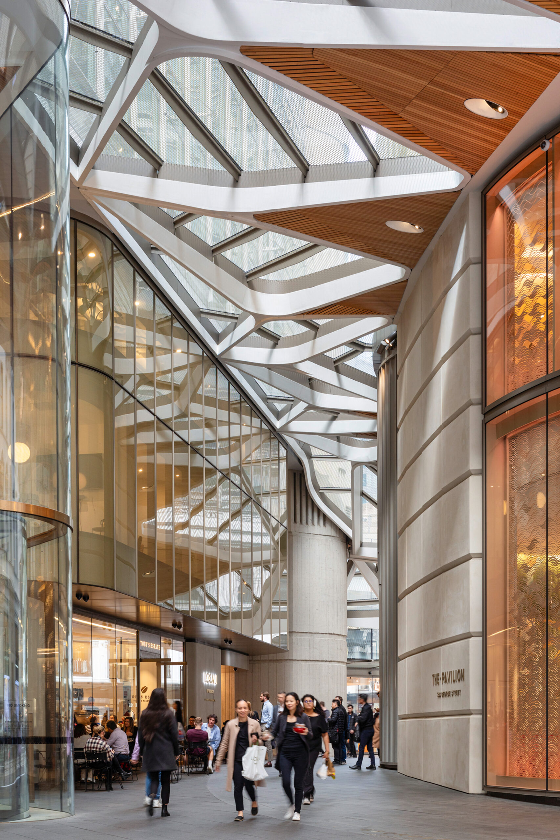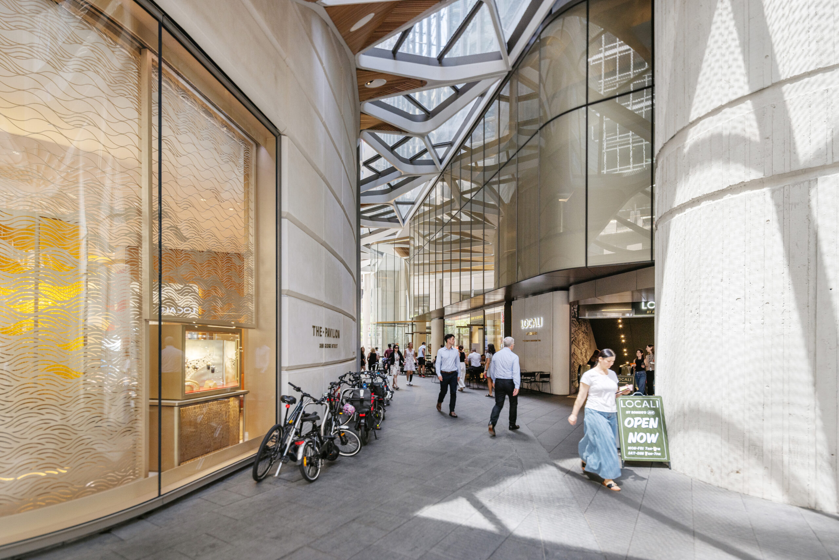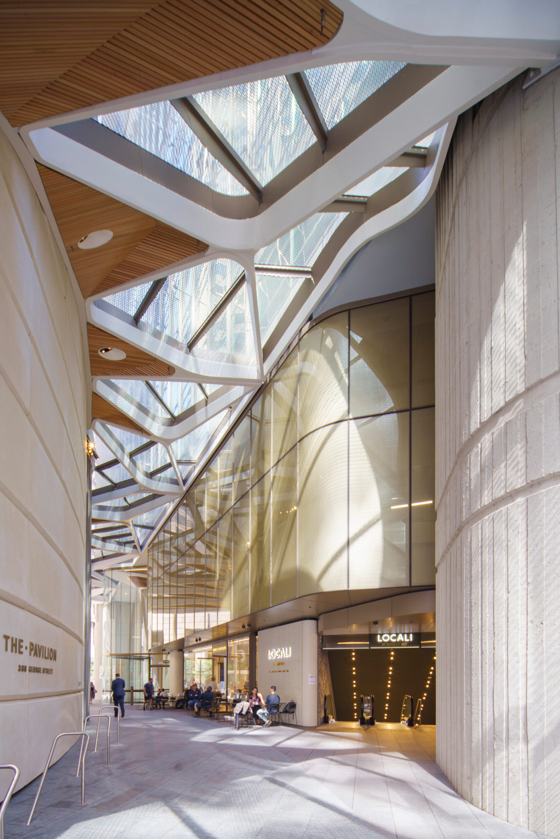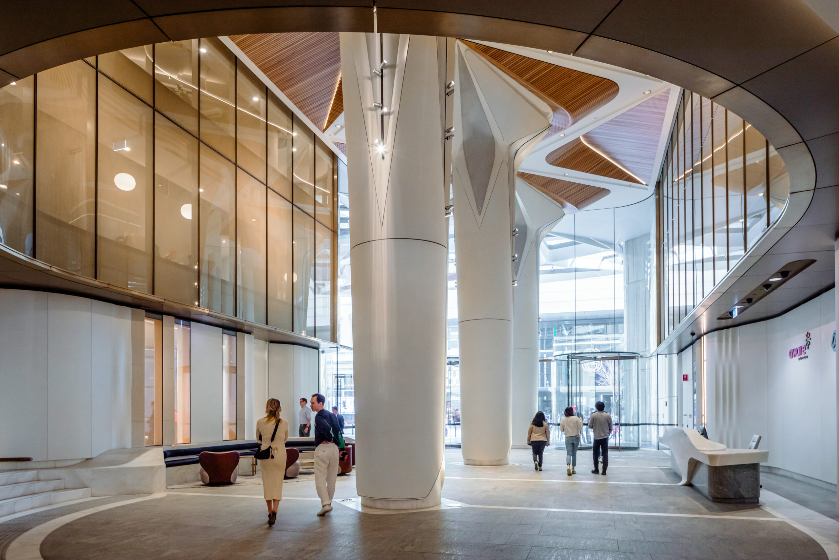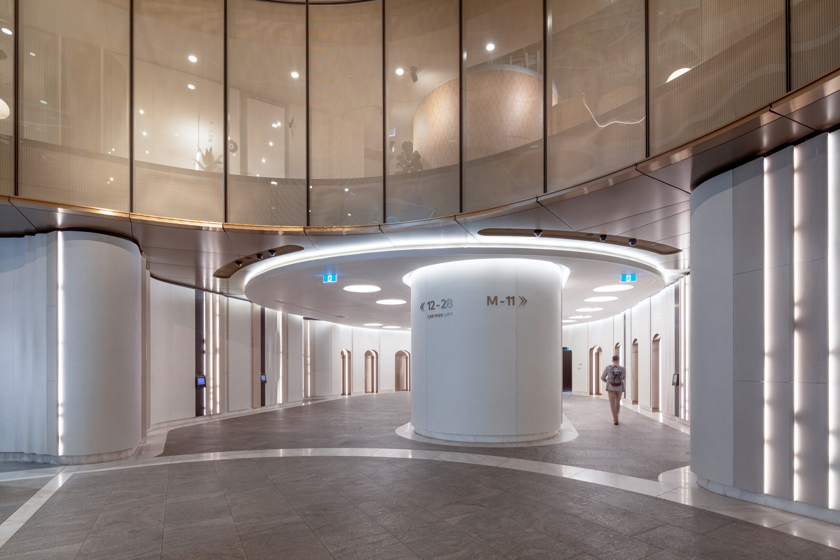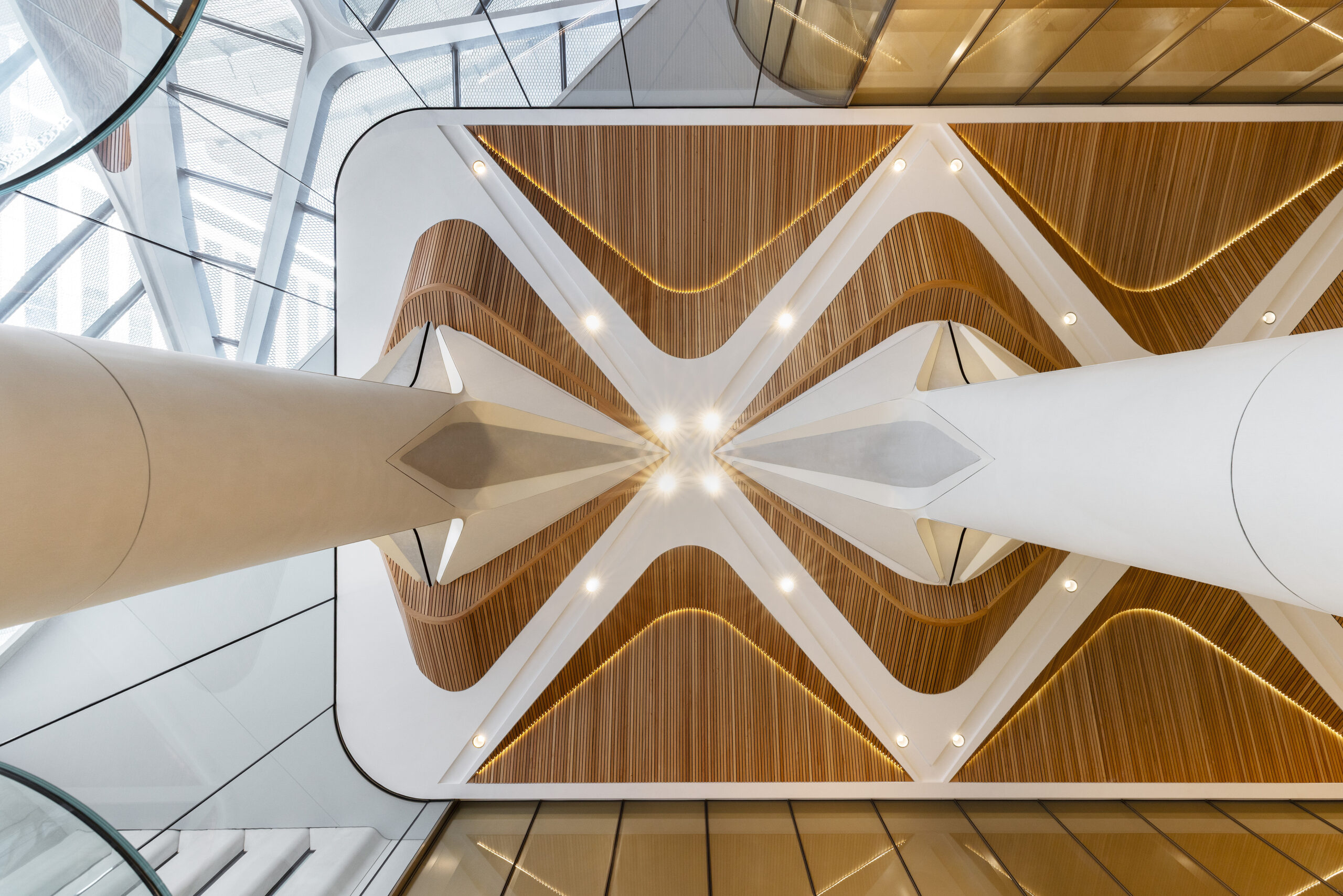388 George Street | fjcstudio

2025 National Architecture Awards Program
388 George Street | fjcstudio
Traditional Land Owners
Gadigal
Year
Chapter
NSW
Category
Sustainable Architecture
Builder
Photographer
Ruth Gold
Trevor Mein
Media summary
The identity of the iconic King George Tower, designed by John Andrews in 1976, has eroded through previous refurbishments. fjcstudio’s scheme restores the site’s integrity, defining the street corner with a new building and ensuring the tower lands independently on the ground with the distinctive concrete corner supports and expressed fire-stairs visible. Separated by an elegant glass-roofed laneway, a finely crafted precast-concrete pavilion brings solidity to the streetscape and enhances pedestrian connections, revitalising the busy King and George Street corner. A simple inserted glass-box lobby aligns centrally with the tower’s exposed columns, reinforcing the building’s presence to George Street.
Project Practice Team
Richard Francis-Jones, Design Architect
Johnathan Redman, Principal
Iain Blampied, Senior Associate
Gema Edo, Associate
Aliaksei Sakalouski, Associate
Ignasi Diez, Designer
Lina Sjögren, Principal
Alecia Connolly, Interior Designer
Project Consultant and Construction Team
Ethos Urban, Town Planner
Enstruct, Structural Engineer
Arup, Mechanical, Hydraulic, Electrical, Fire Engineering, ESD/Greenstar, Lifts, Lighting
Group DLA, Principal Certifying Authority, BCA, PCA, CC
Inhabit, Access, Facade
fjcstudio, Wayfinding
RLB, Quantity Surveyor
fjclandscape, Landscape Consultant
fjcinteriors, Interior Designer
