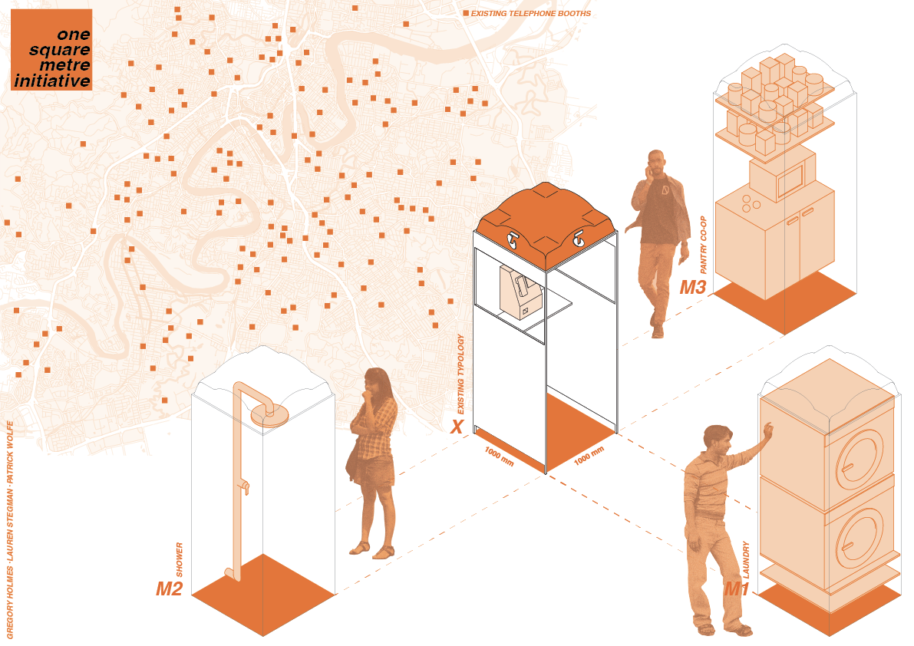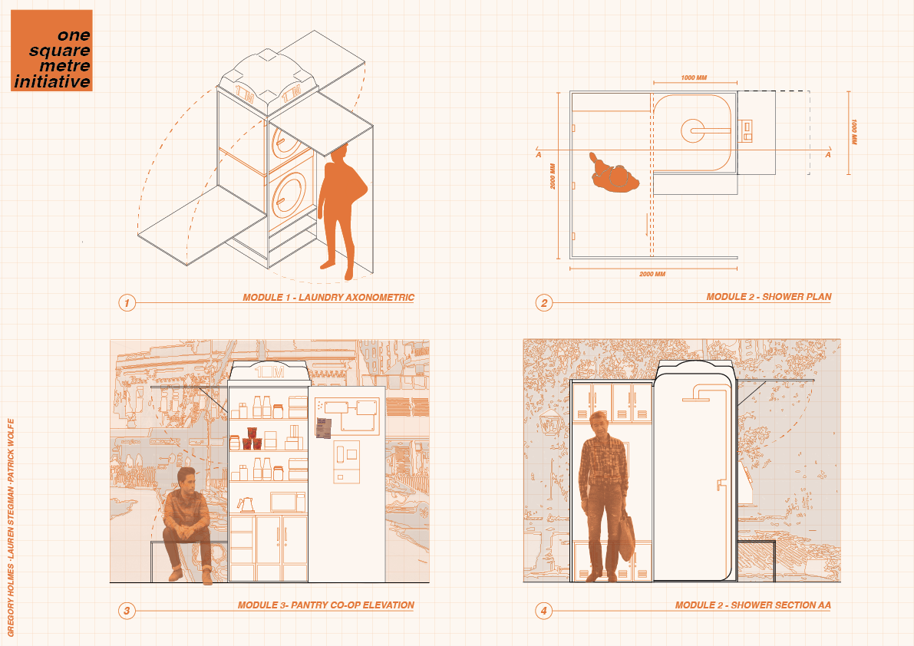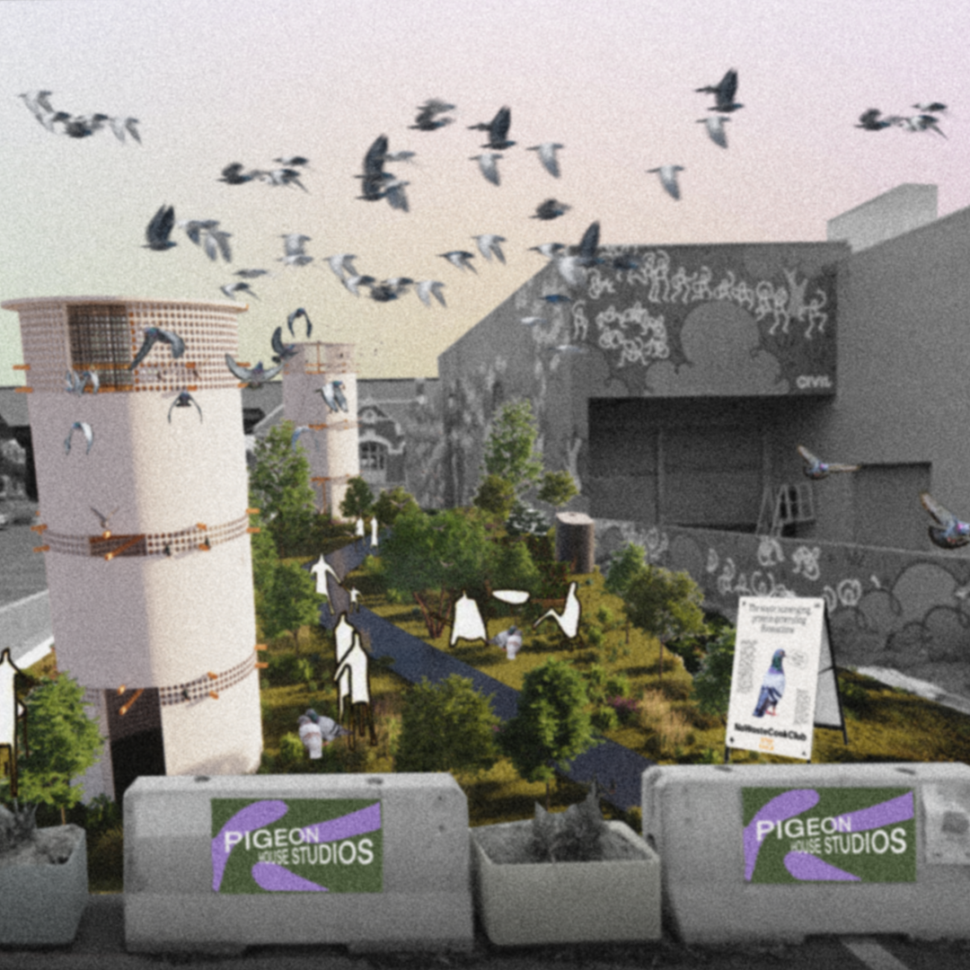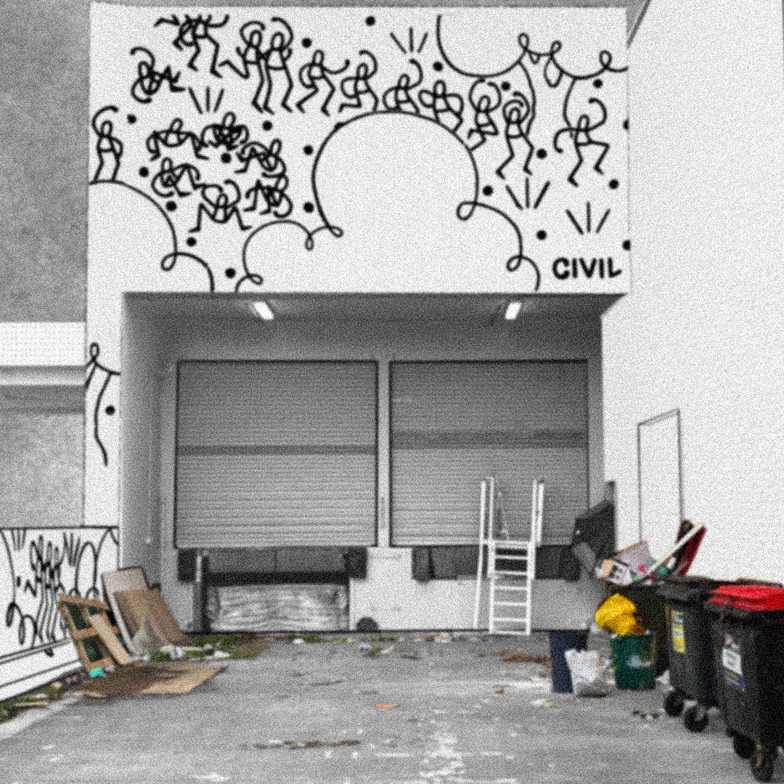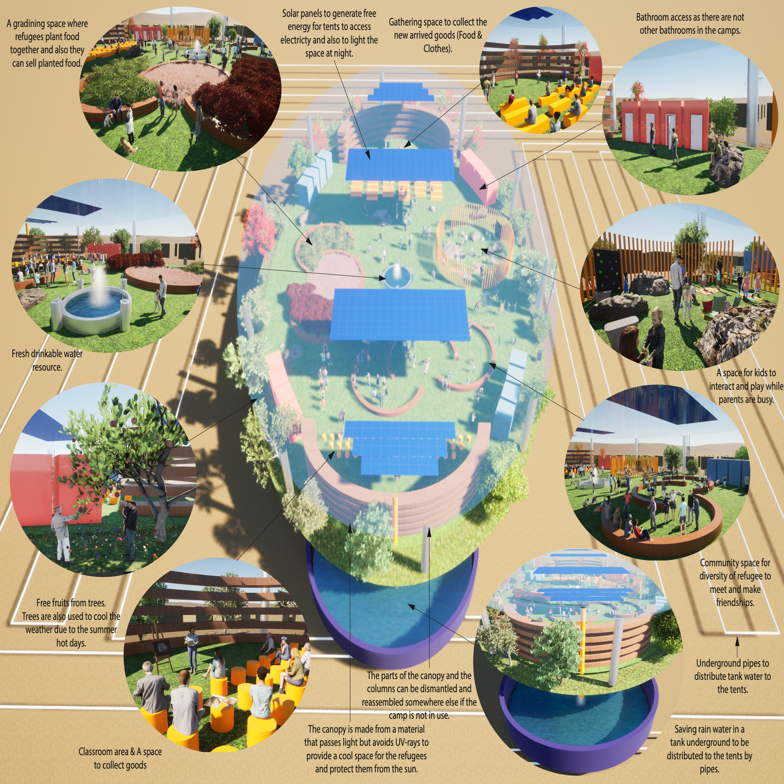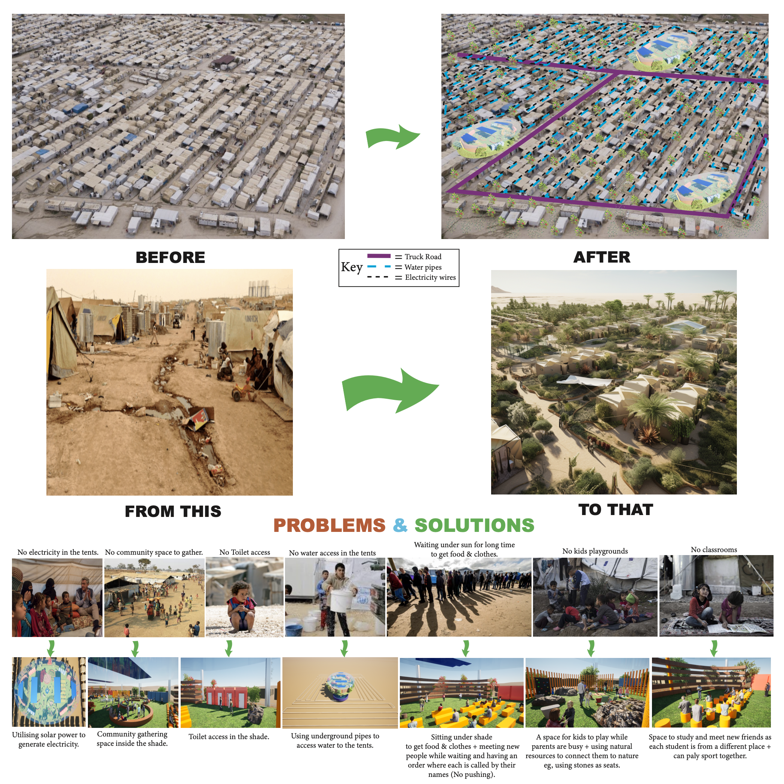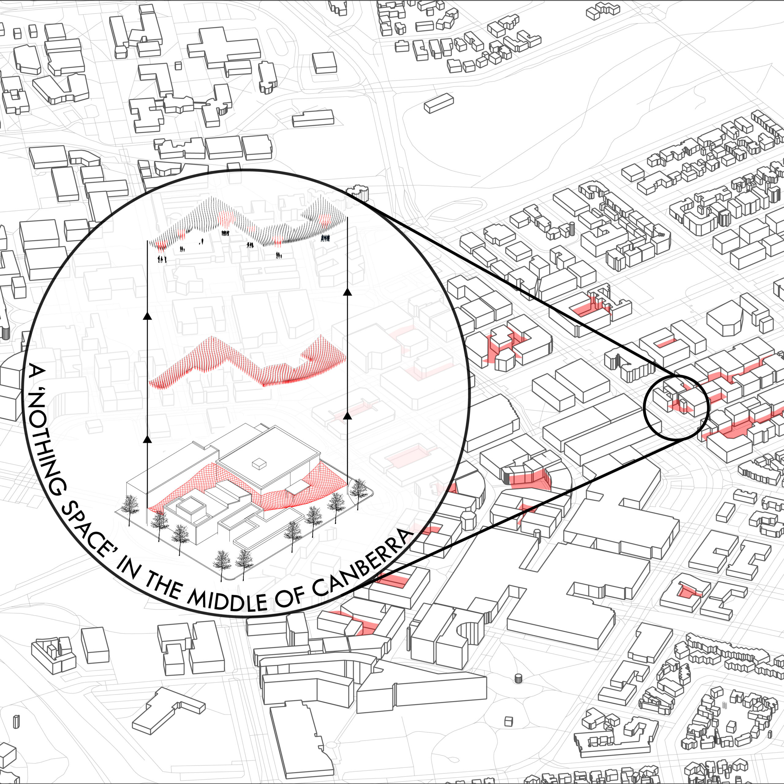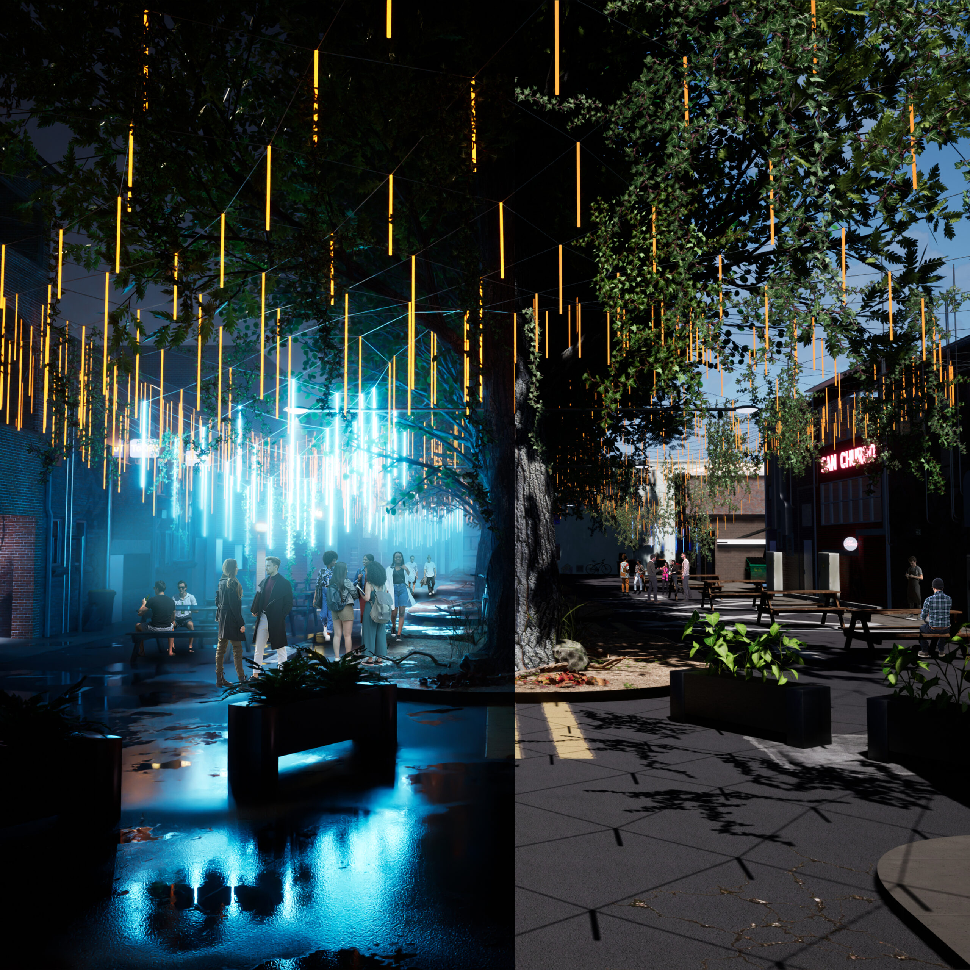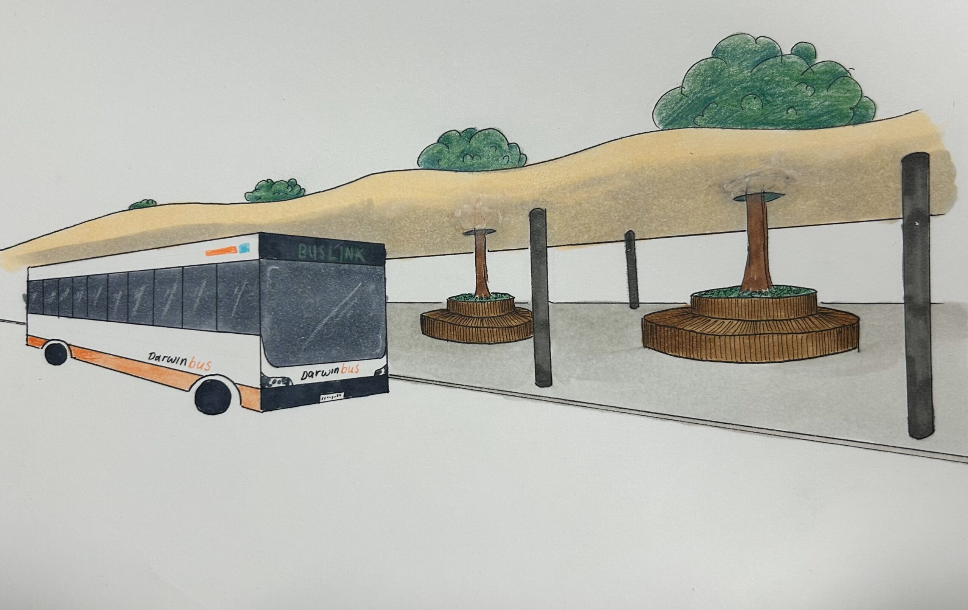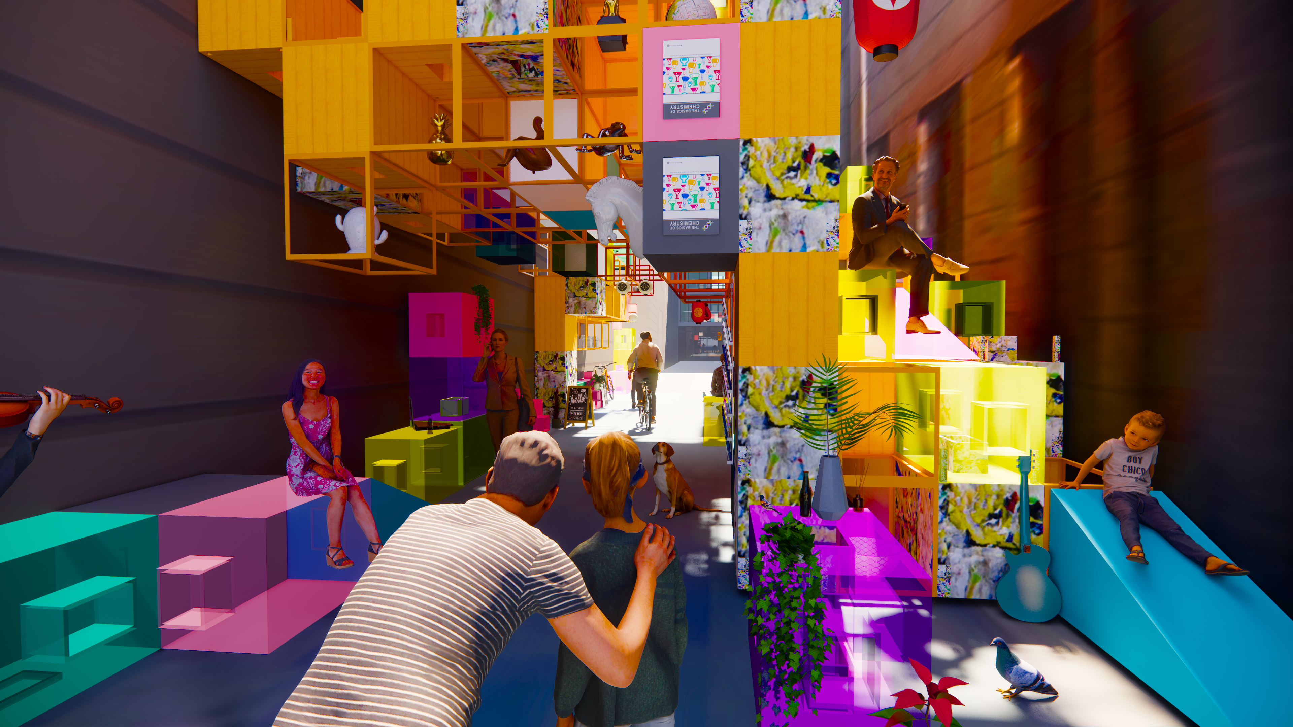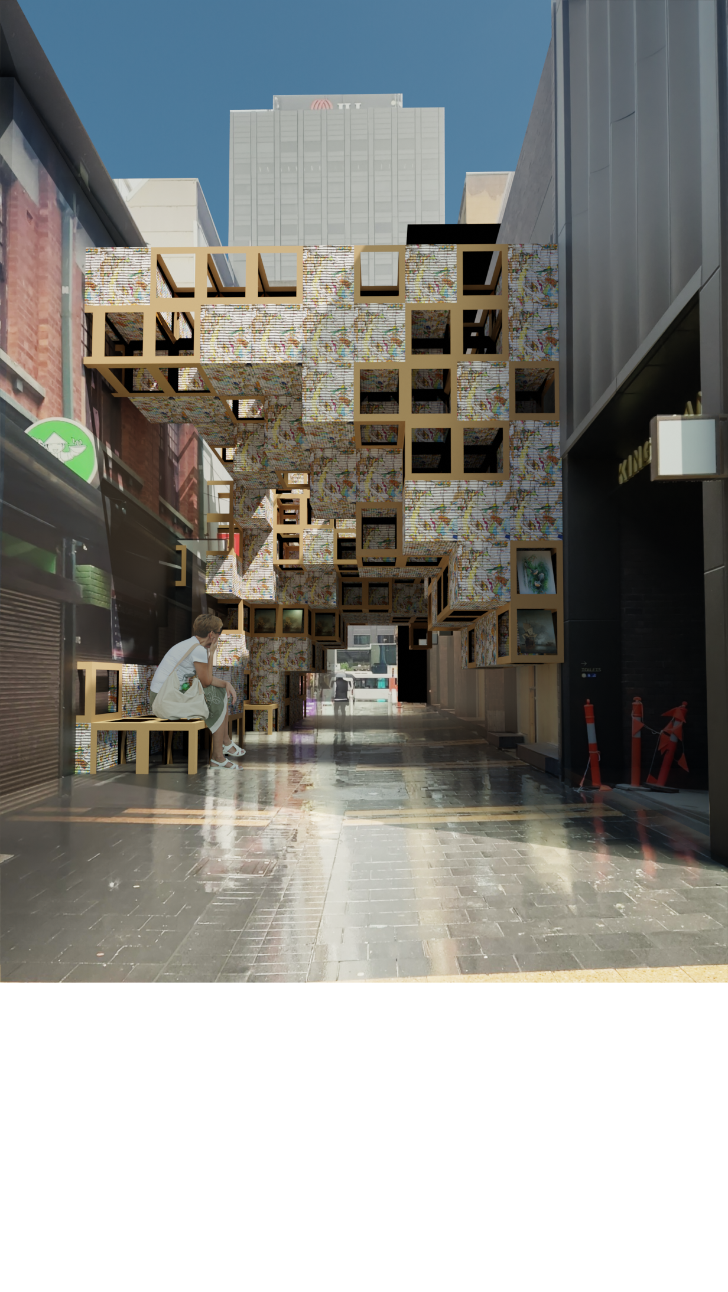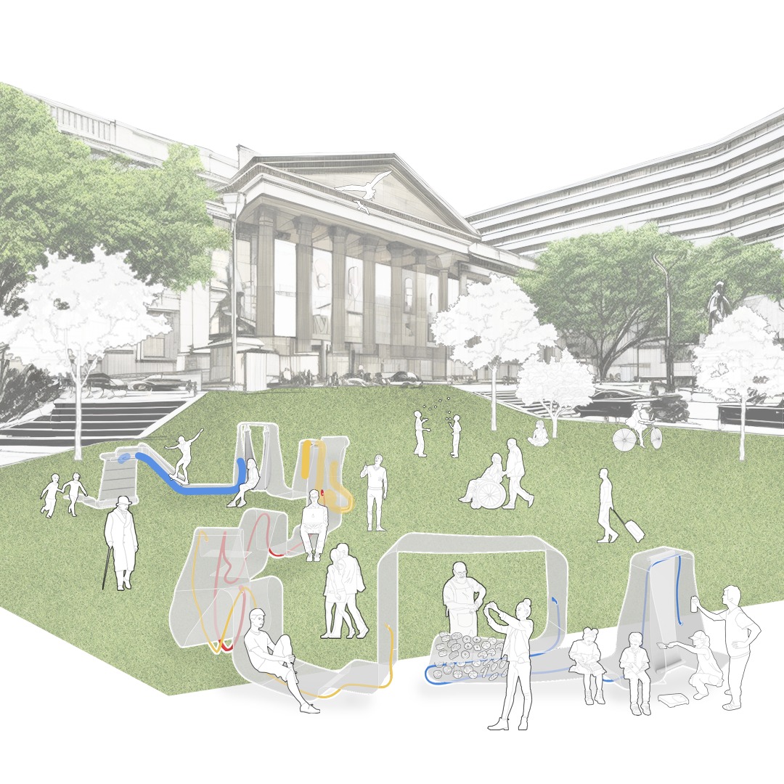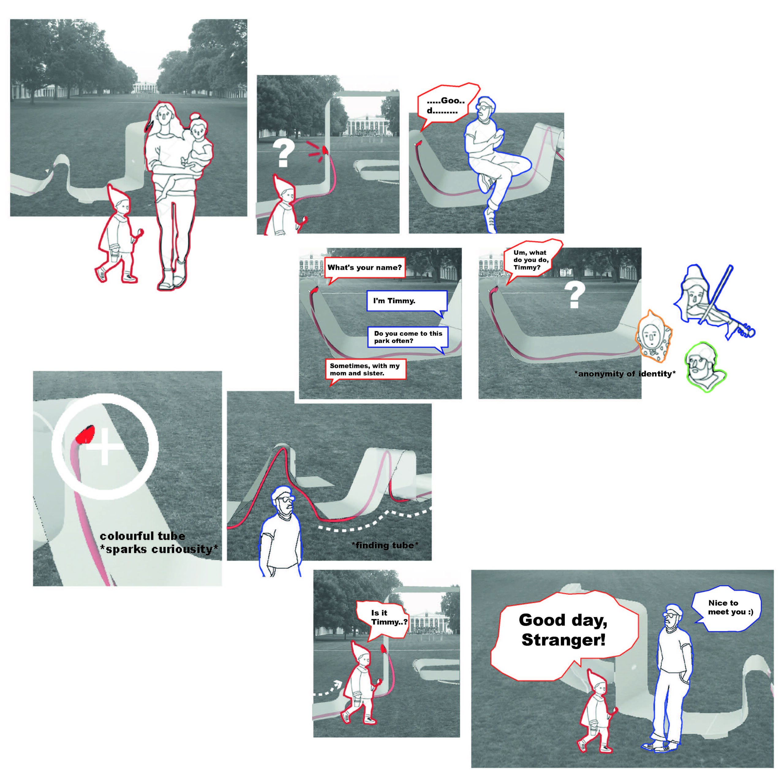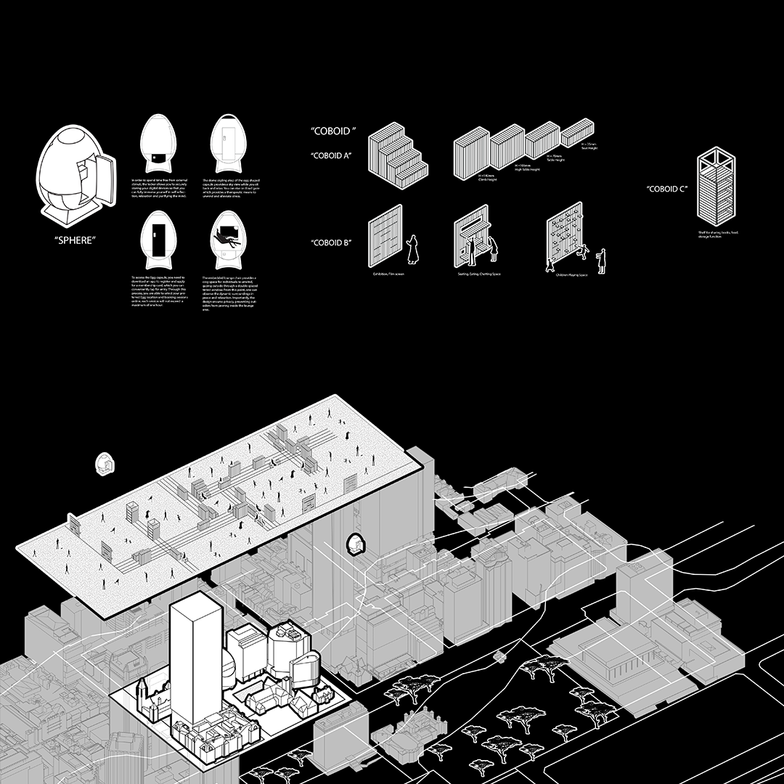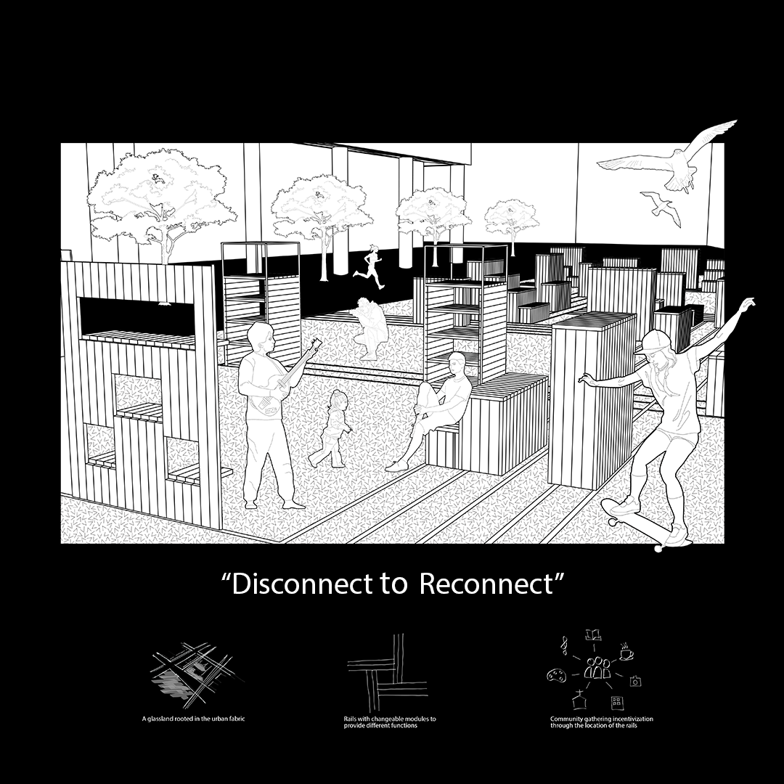SUPER STUDIO 2023 results
SUPER STUDIO 2023
THE BRIEF
During the week of 20 – 27 July SONA members across the country participated in Super Studio 2023.
Responding to a national brief with a theme of reimagining ‘third spaces’, participants were invited to speculate on design interventions that make ‘third places’ thrive, bridging the gaps between individuals and promoting social cohesion.
2023 Volunteers & supporters
Super Studio could not go ahead without the generous contributions of volunteers from the architectural community that contribute their time and expertise to help deliver this program for our SONA members.
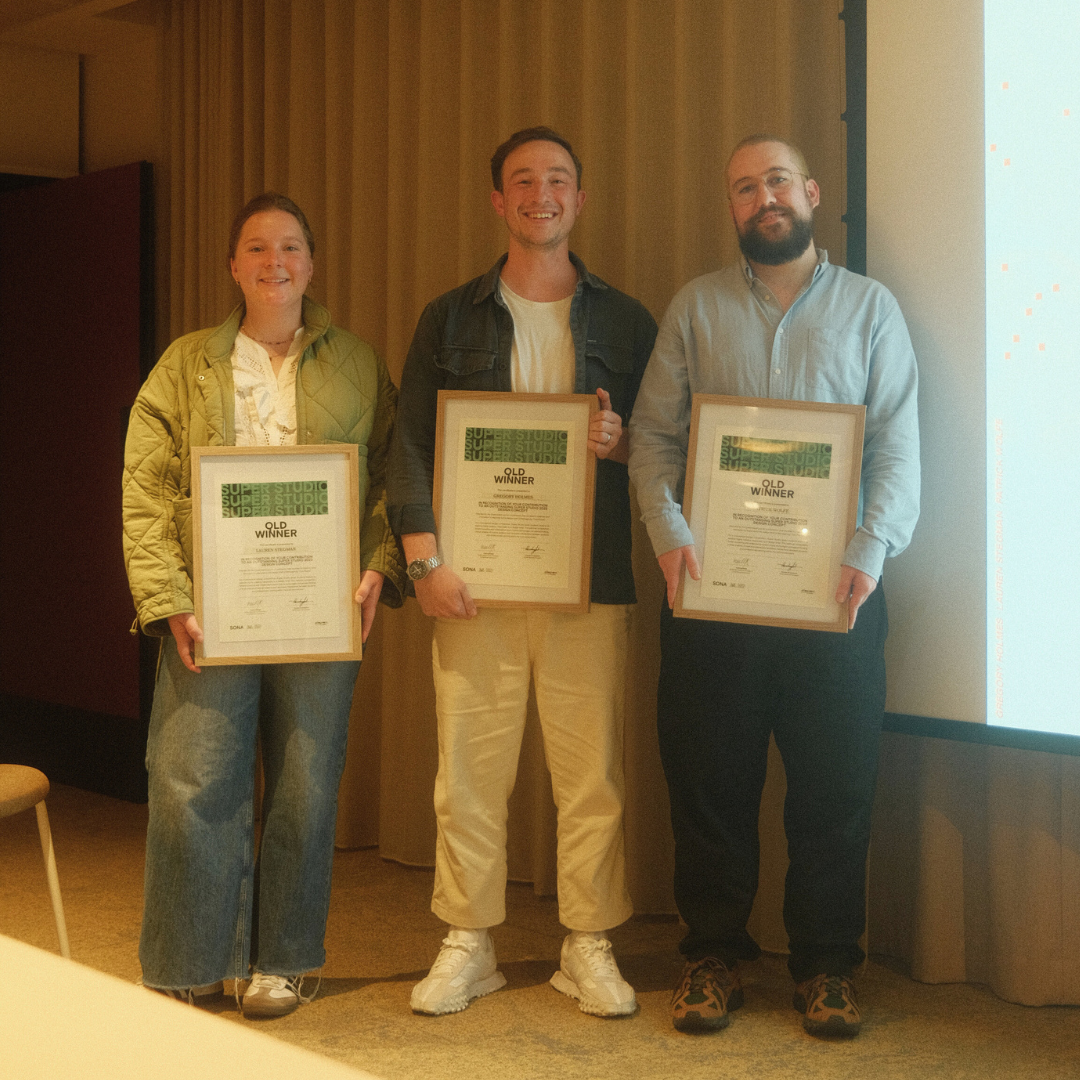
super studio NATIONAL winner
Queensland
One Square Metre Initiative
CREATORS: Gregory Holmes, Lauren Stegman, Patrick Wolfe
UNIVERSITY: Undergraduate Sudents, University of Queensland
PROJECT DESCRIPTION:
The jury was impressed by the thoughtfulness and consideration of this team’s interpretation of the ‘Third Places’ theme, and its design intervention was grounded deeply in the context of resilient communities.
Their design response was highly unique, and contemplated the keywords, ‘re-imagining’ and ‘reorient’, in an imaginative manner. Taking a once ‘ordinary’, and often overlooked urban interface and re-imagining it with an innovative vision.
Their research in examining the past and current situation of their chosen location was evident in their design communication, which illustrated a high level of clarity in their understanding of ‘reorienting’. They developed a great understanding in their immediate context, and position, and then proceeded to identify the necessary transformations to determine who, or what would be impacted by their design.
The jury was particularly impressed by their design communication which detailed how this intervention would be successful at both urban and detailed scales. There was a thoughtfulness in utilising an existing network and reimagining it to establish community participation and as an apparatus for bridging social divide – thereby reorienting with sustainability, seeking to ‘make the most with what we’ve got’ in relation to existing infrastructure.
All these elements were woven together to form an elegant simplicity in its overall approach.
super studio national runner up
victoria
Pigeon house studios
CREATORS: Safa El Samad, Youssef Ibrahim
UNIVERSITY: Masters and Undergraduate Students, Monash University & Deakin University
PROJECT DESCRIPTION:
The runner-up project presents a playful and creative approach to reimagining the ‘third space’ of the ‘car parking lot’ as a space to process and harvest organic matter, fostering community formation through this transformative act. The design response was impressively illustrated, joyfully communicating the potential of this intervention.
Responding well to the central theme of ‘reorienting’, the project stood out by keenly observing an everyday and much maligned part of the city, pigeons, and fearlessly tackling complex issues with a playful spirit. The strong sustainable and closed-loop approach and ‘making the most of what we’ve got’, ‘Pigeon House Studios’ demonstrated a thoughtful consideration of the interaction between humans and non-humans.
Overall, this runner-up project exemplifies creative thinking and innovative problem-solving, writing a new narrative in the face of resource scarcity, and leaving a lasting taste.
super studio state winners
New South Wales
ReConnect Refugees: Reorienting the Third Space for Renewed Hope
CREATORS: Helen Hirmiz,
UNIVERSITY: Undergraduate Student, University of Technology Sydney
PROJECT DESCRIPTION:
Australian Capital Territory
Something in the Nothing
CREATORS: Jacob White, Henry Ecklund, Ciaran French
UNIVERSITY: Undergraduate Sudents, University of Canberra
PROJECT DESCRIPTION:
NORTHERN TERRITORY
Transforming Bus Interchanges to foster community interaction and reduce antisocial behaviour
CREATORS: Brodie Hannon, Christina Chan,
UNIVERSITY: Undergraduate Sudent, Charles Darwin University
PROJECT DESCRIPTION:
- An open and well-lit layout to ensure clear visibility and natural surveillance.
- Public art installations and interactive digital art projections to inspire community engagement and spark conversation, these artworks would be an ongoing collaboration to continually bring in new art and highlight local artists and attractions.
- Increased vegetation and green spaces to reduce concreted spaces, allow alternative natural shaded seating areas
- Comfortable shaded seating thoughtfully placed to face other seating and foster face-to-face interaction
- Accessible and clean amenities that are inclusive in nature.
- Electronic charging facilities for future EV busses.
- Water capture and storage to maintain the increase in trees.
- Solar panels on the interchange roof to contribute to EV power and lighting the facility during the evenings.
SOUTH AUSTRALIA
Artlley Pavilion
CREATORS: Ha Thanh Le, Xilong Zhang, Janica Ng
UNIVERSITY: Undergraduate Sudent, University of Adelaide
PROJECT DESCRIPTION:
TASMANIA
Good Day Stranger
CREATORS: Mellisa Lau, Jia Pei Lim,
UNIVERSITY: Masters Students, University of Tasmania
PROJECT DESCRIPTION:
WESTERN AUSTRALIA
PMQ
CREATORS: Pulu Zhou, Qi Cao, Melany Diaz
UNIVERSITY: Masters and Undergraduate Students, University of Western Australia
PROJECT DESCRIPTION:
victoria
Pigeon house studios
CREATORS: Safa El Samad, Youssef Ibrahim
UNIVERSITY: Masters and Undergraduate Students, Monash University & Deakin University
PROJECT DESCRIPTION:
2023 Volunteers & supporters
creative directors & national jury
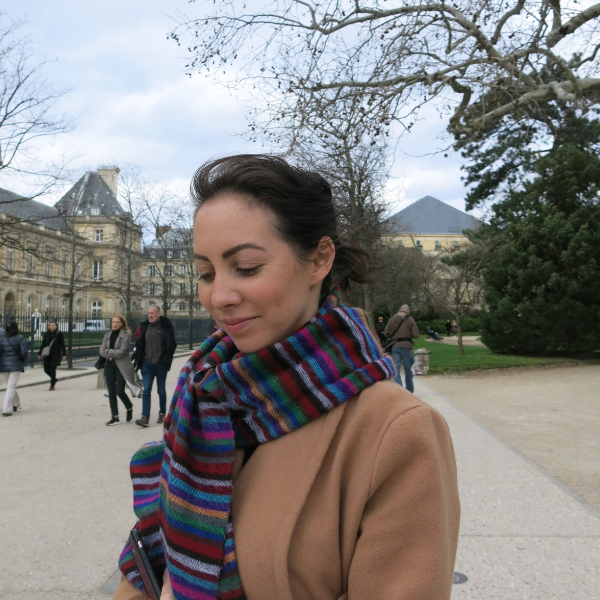
Kathryn Neale
Super Studio Creative Director & National Jury
kathryn neale
At the University of Western Australia, Kathryn is currently completing her final year of a Master of Architecture.
"I am thrilled to be joining the creative team for Super Studio 2023 and nurturing my peers' capacity and opportunity to seek a sense of empowerment and capability to innovate, engage and incite change toward more connected and sustainable communities."

Andrej Vodstrcil
Super Studio Creative Director & National Jury
Andrej Vodstrcil
Architect with over a decade of multi-disciplinary experience in Melbourne, London and Berlin - spanning across sustainable development, urban strategy / masterplanning, mixed-use buildings to public-realm transformations. Andrej co-founded Lian Architects with Lisa Garner in 2020 following their success in a Victorian State Government run open competition looking for new design solutions toward sustainable urban transitions - primarily in housing. These interests are further explored and exchanged through ongoing educator roles at Monash University - MADA. Andrej is a registered architect with the ARB-V and ARB-NSW.

Lisa Garner
Super Studio Creative Director
Lisa Garner
Spanning architecture practice and research, Lisa has gained experience at leading studios and institutions in both Melbourne and Berlin. After graduating from Universität Der Künste, Berlin she worked for practices such as RaumlaborBerlin and Robertneun on award winning projects ranging from higher density housing to urban interventions. Lisa returned to Australia after winning Aecom’s 2018 International sustainability competition with a proposal for an alternative housing prototype for Melbourne’s middle ring suburbs. This work has shaped her passion for confronting the challenges of medium density housing in an Australian context in order to improve their environmental and social performance. Lisa is a registered architect with the ARB-V.
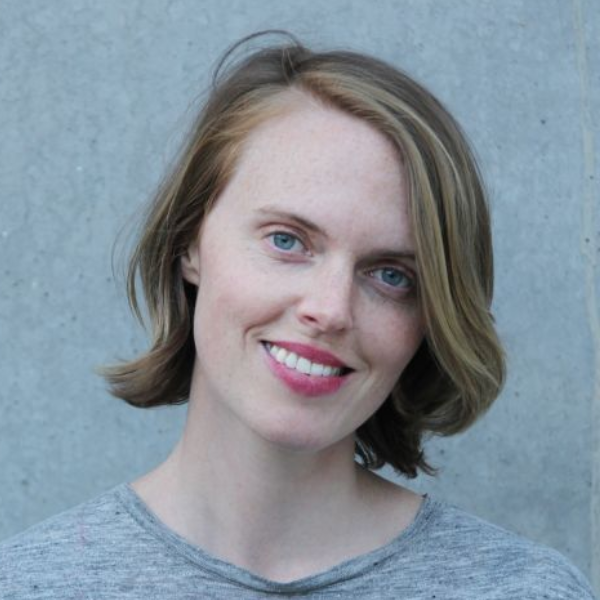
Millie Cattlin
Super Studio National jury
Millie Cattlin
Millie is an registered architect working with site-based projects, including Testing Grounds, Siteworks and The Quarry. Through this work, she focuses on public space, creative infrastructures, and site-based programming. Millie is currently doing a PhD in the School of Architecture and Urban Design at RMIT titled 'This Place Is Alive — Provisional Creative Infrastructures’.
state AND territory jury members
VIC – Dr Dingwen Bao | RMIT
VIC – Wesley Perrott | COX
VIC – Caleb Lee | National winner Super Studio
VIC – Nithya Ranasinghe | National winner Super Studio
VIC – Michelle Gan | Wardle Studio
VIC – Claire Ward | Maynard Architects
QLD – Kaytee Warren | QLD Super Studio winner 2022
QLD – David Gowty | Hassel
QLD – Lucy Stefanovic | QLD Super Studio winner
QLD – Dr Peyman Akhgar | Griffith University
QLD – Andrew Wilson | University of Queensland
WA – Sharaan Muruvan | Hillam Architects
WA – Ahmed Elsayed | Mands Architects
WA – Stephanie Alama Chavaz | Super Studio winner
SA – Veronica Soebarto | University of Adelaide
SA – Waleed Moughraby | Woods Bagot
SA – Nicholas Marchesan | GHD Design
SA – Reem Daou | Graduate Uni SA
ACT – Sally Farrah | University of Canberra
ACT – Jane Cassidy | GHD Design
TAS – Loren Bates | Terrior
TAS – Liz Walsh | Cumulus
TAS – Xing Ting Ng | Super Studio winner
NSW – Marguerite de Villiers | SJB
NSW – Kangcheng Zheng | NSW Super Studio Winner
NSW – Rod Brown | Architectus
NSW – Milly Meares | Together Design
NT – Maiya McKenna | Rossi Architects
NT – Marc Pilla | Ashford Architects
Mentors
VIC – Rory Hyde | University of Melbourne
VIC – Cesar Taboada | Kadar & Bradley
VIC – Mary Ann Jackson | Visionary Design Development
VIC – Emlyn Olaver | Olaver
VIC – Gunali Ajgaonkar | University of Melbourne
VIC – Hayden Federico | Buchan
VIC – Isabella Etna | Buchan
QLD – David McEvoy | Datum Studio
QLD – Sarah Ainsworth | Wilson Architects
QLD – Gina Taylor | Nettletontribe
QLD – Grant Hinds | DesignInc
QLD – Colin Strydom | Design and Architecture
QLD – Kayteen Warren | Super Studio Winner
WA – Yang Yang Lee | Mode Design
WA – Daniel Aisenson | With Studio
WA – Emily Van Eyk | Mt Eyk
WA – David McLoughlin | Development WA
NSW – Caio Peculius | PMDL
NSW – Joshua Bell | PMDL
NSW – Olga Mladenovic Cvjetkovic | PMDL
NSW – Amandine Simonetti
NSW – Hongyu Huang | Super Studio winner
NSW – Bronwyn Litera | Litera Trotta
NSW – Marguerite de Villiers | SJB
NSW – Debjani Sakar | Jacobs
SA – Liam Moroney | COX
SA -Mykaela Dearinger | GHD Design
SA – Arkadius Belov | ARM
TAS – Yao Tian | JAWS
TAS – Jeremy Holloway | Liminal Studio
TAS Rui Shen Chong | Liminal Studio
TAS – Kate Shepherd | Cumulus
NT – Paul Bartsch | Troppo
design day speakers
Mille Cattlin | The Projects We Do Together
David Neustein | Other Architects
Grace Mortlock | Other Architects
Prizes – Office Immersions
QLD – Fulton Trotter
QLD – DWP
QLD – Nettletontribe
QLD – Mclellanbush
NSW – Jacobs
NSW – PMDL
SA – Architectus
SA – SMFA
SA – Brown Falconer
TAS – Cumulus
VIC – Architectus
VIC – Bayley Ward
WA – MJA
WA – Klopper & Davis
VENUE HOSTS
QLD – University of Queensland
VIC – Buchan
TAS – University of Tasmania
ACT – University of Canberra
WA – Curtin University
NSW – University of Sydney
ACT – ACT Chapter Office
SA – SA Chapter Office
NT – Charles Darwin University
2023 SUPER STUDIO SPONSOR
The Institute acknowledges and thanks the 2023 Super Studio sponsor – Alspec.
Australian owned and operated, Alspec is the market leader in the design and distribution of innovative aluminium systems to the architectural, residential, industrial and home-improvement markets. Continuous investment in research and development ensures the latest technologies and design principles are applied in their extensive range of aluminium systems and products.
