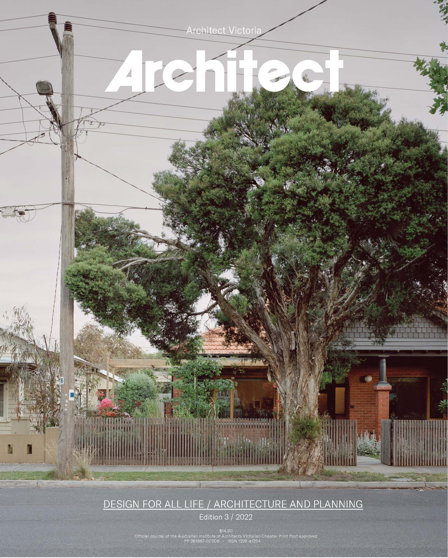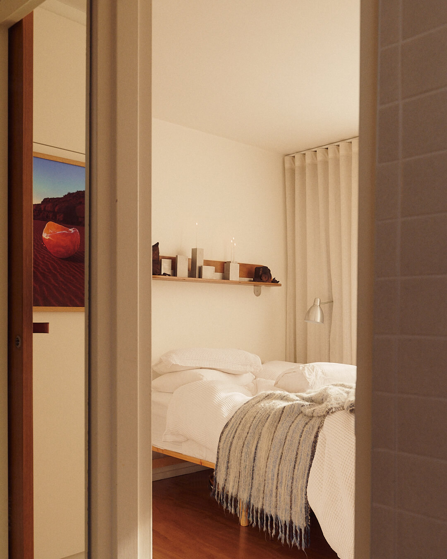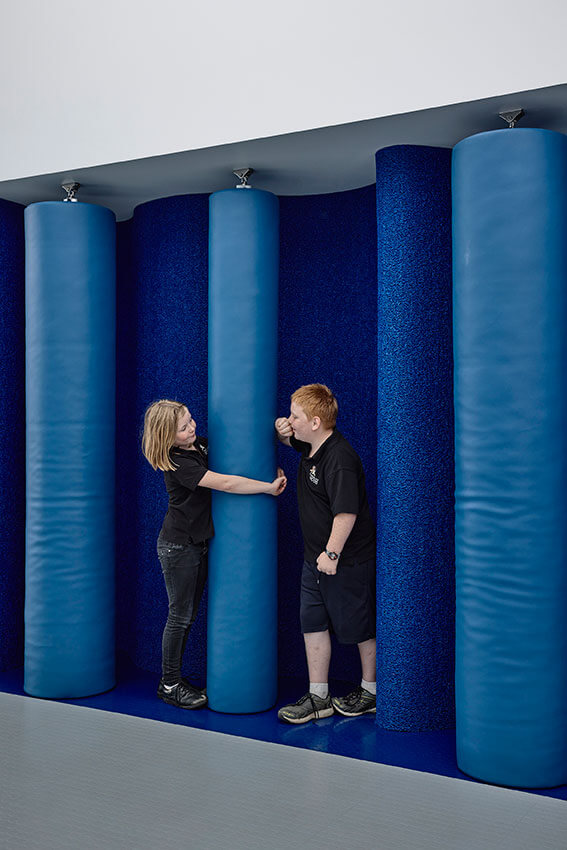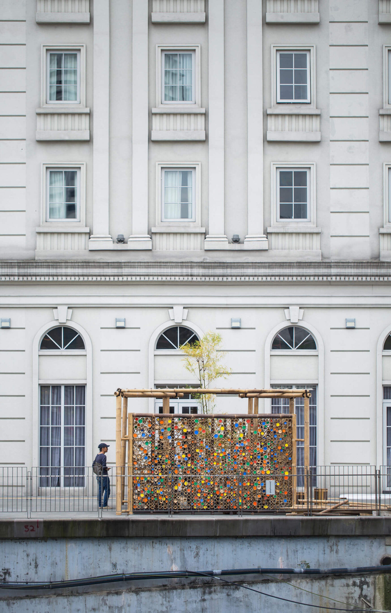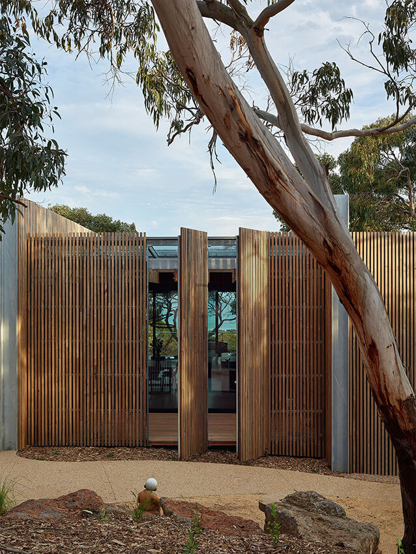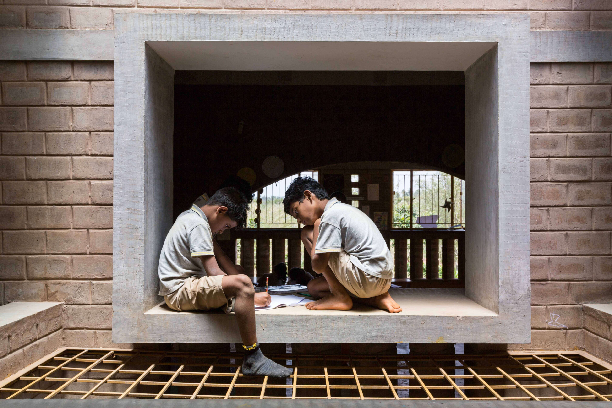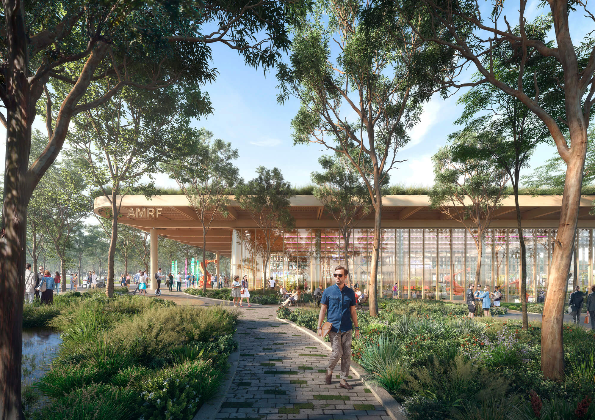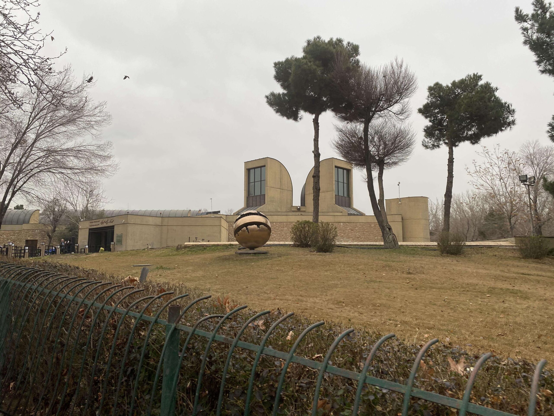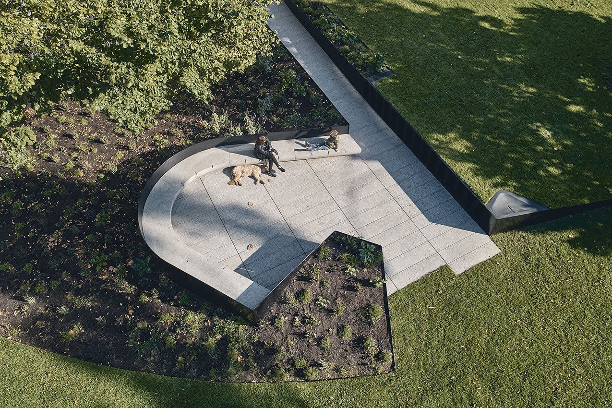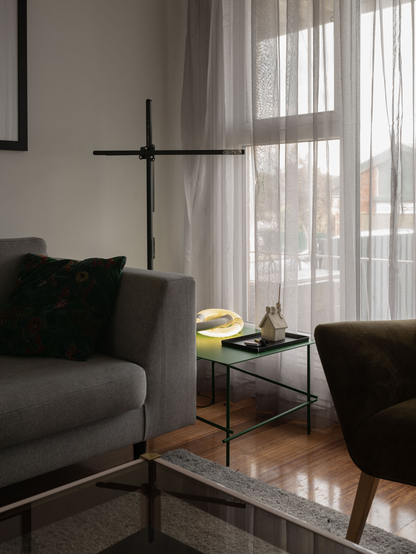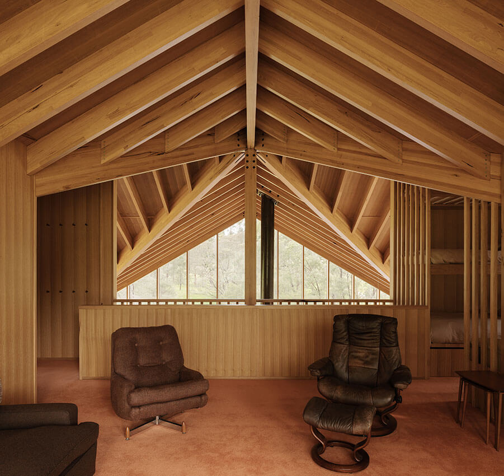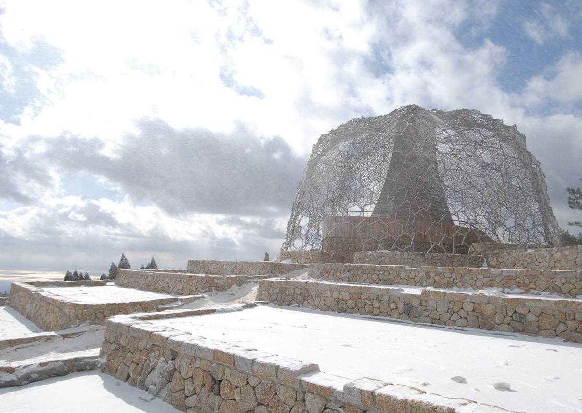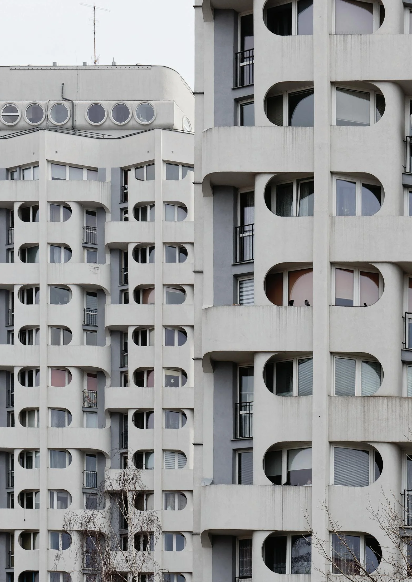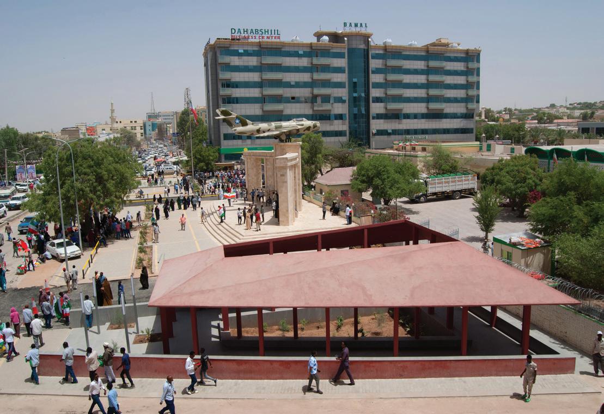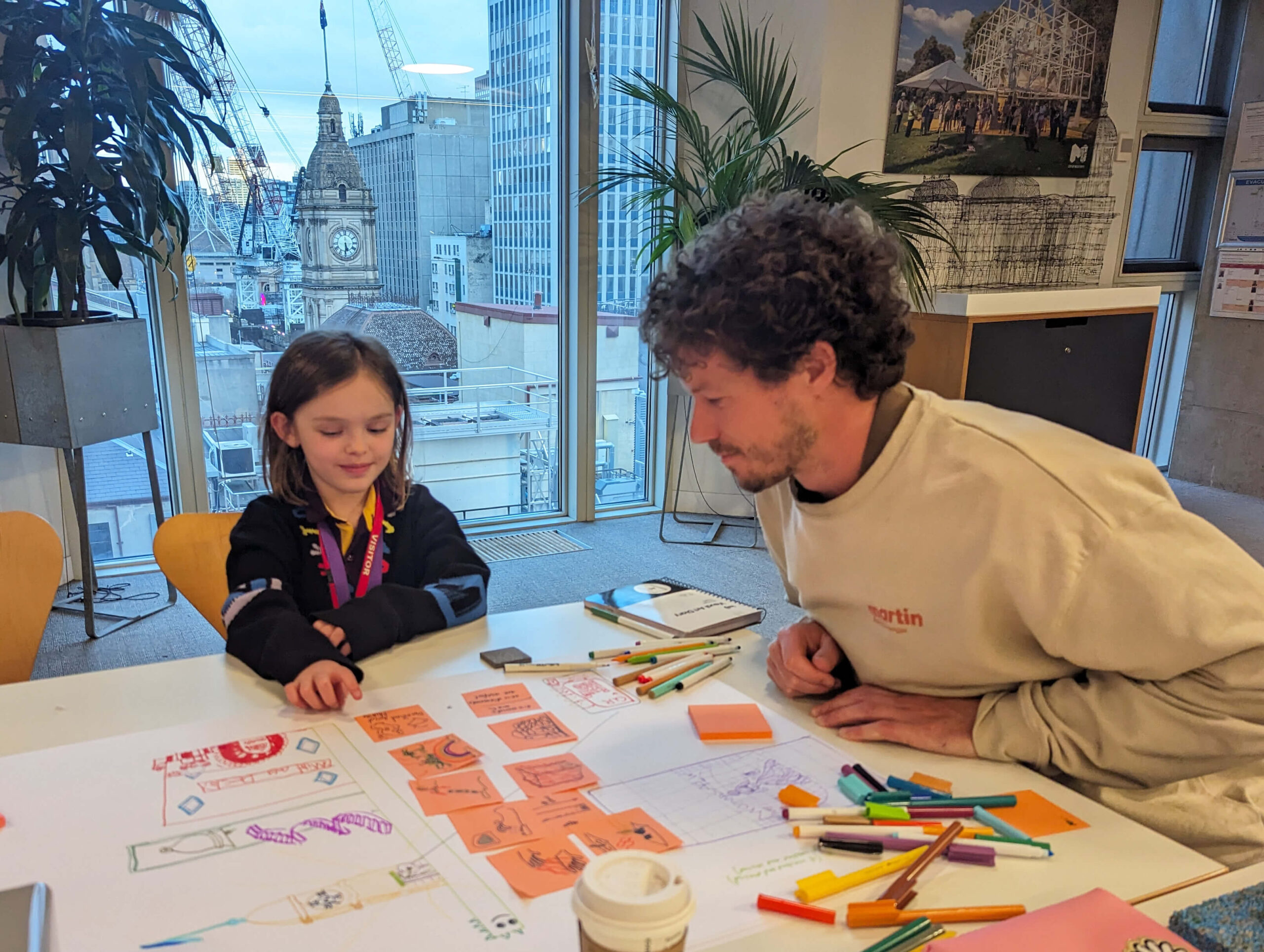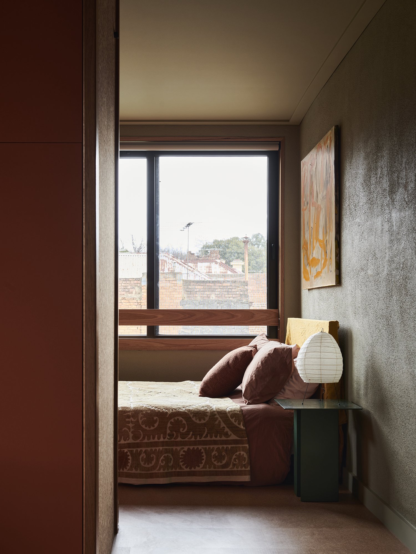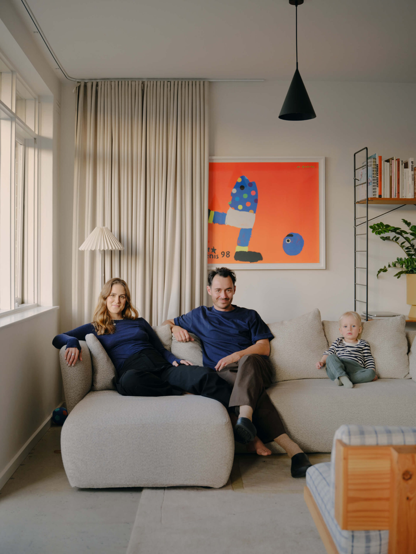Nightingale Anstey: Breathe
Interview by Elizabeth Campbell
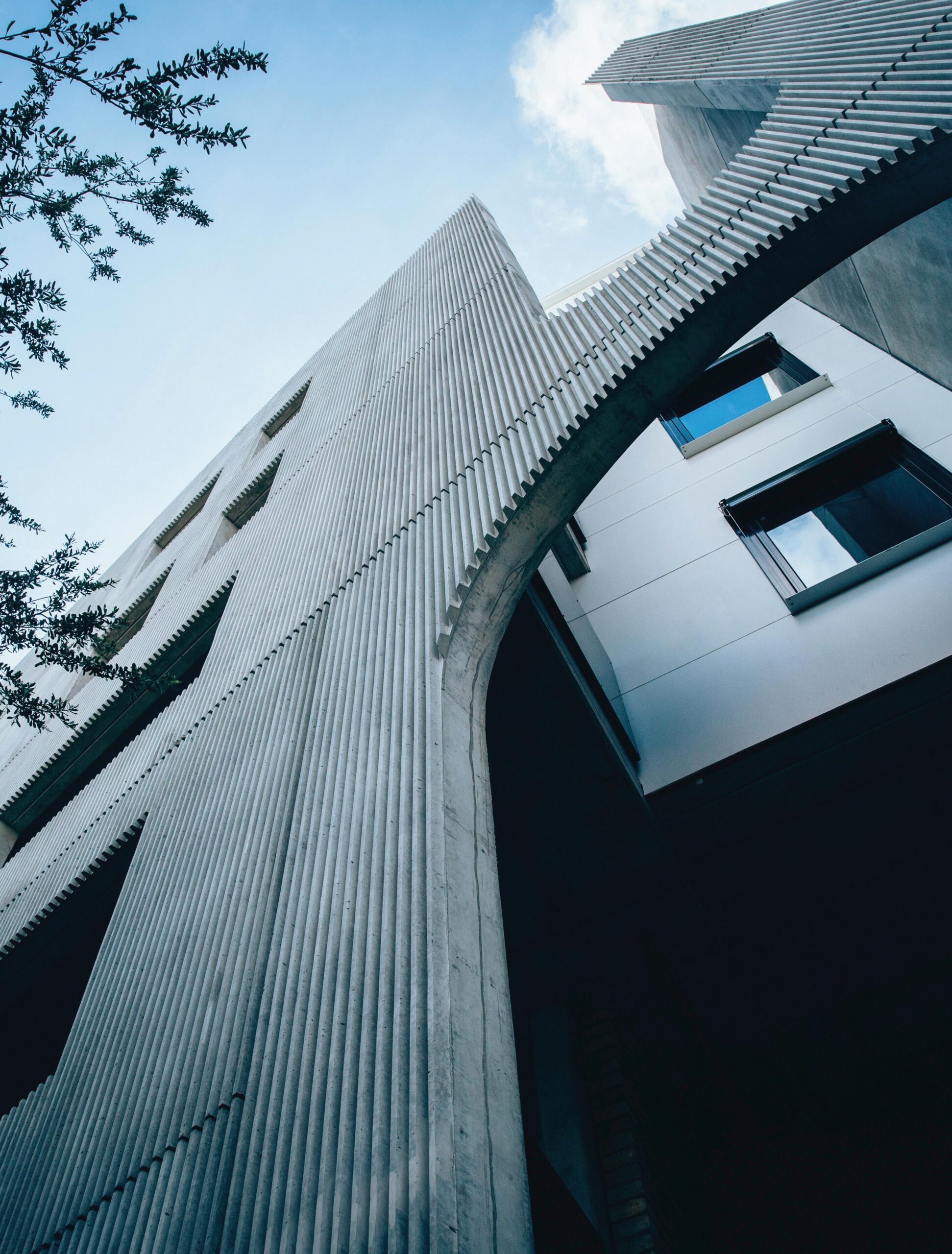
Tell us a bit about your home and what the concept of home means to you.
Homes are complex places, and we expect a lot from them. It’s easy to forget the range of functions that they are often required to accommodate – sleeping, relaxation, meal prep and food storage, cooking, making art, home office, social roles… the list goes on. In smaller homes often these activities occur in only a few rooms, which can make things very tricky to manage and good design becomes very important.
Throughout my life, my concept of home – its feeling, and my relationship to it – has evolved with the changing elements that have been important at any particular time. When I lived in share houses, of most consequence was having a space of retreat and privacy, as well as a place to make music, so having a large secluded bedroom was key. This was what I associated with the feeling of home. I was usually less fussed about the communal and living spaces which felt very much shared. When I was older and living with a partner, art, music, and cooking were key activities and influenced the entire house and my concept of home grew to encompass the living spaces too. Now with a family, the house is a family environment, one closer in feeling to the house I grew up in with my parents and sister, and the art and music components have moved offsite.
When I think of home, I imagine a place of respite and calm, a place for family and friends, with spaces that are built around meals and cooking, socialising and listening to music. Some of the traditional Japanese homes and accommodations that I have visited are among my favourite. With restraint and a clear sequence of spaces they are very sparse by today’s standards. Often there is a deliberate and softened threshold that frames views to the garden or landscape. The necessities of contemporary living would make a space like this impractical for family, but the tranquillity of these spaces and the focus that they bring to the simple activities of everyday living are things I try to recreate in my own home and the houses we design at DREAMER.
I recently moved to a new home, an apartment in Nightingale Anstey. I live with my partner Sally, our five-month-old son Billy and our greyhound Homer.
Our apartment has an L-shaped plan with two bedrooms near the entry followed by a left-hand turn into a hall that opens out into a long living space, looking out onto a north-facing balcony. We like the simple, implied zoning of the plan, the interaction between the living spaces and the separation of the bedrooms from the more public parts of the apartment. The apartment has a concrete ceiling as well as solid timber floorboards, both of which give a sense of texture and material that elevate the interior. It has hydronic heating, and the thermal performance is excellent. One of the unsung values of sustainable living is the comfort that high performing homes provide – there is nothing like getting up to go to the bathroom in the middle of the night and stepping out from your warm bed into a warm house – I could not go back to living in a poorly insulated home again.
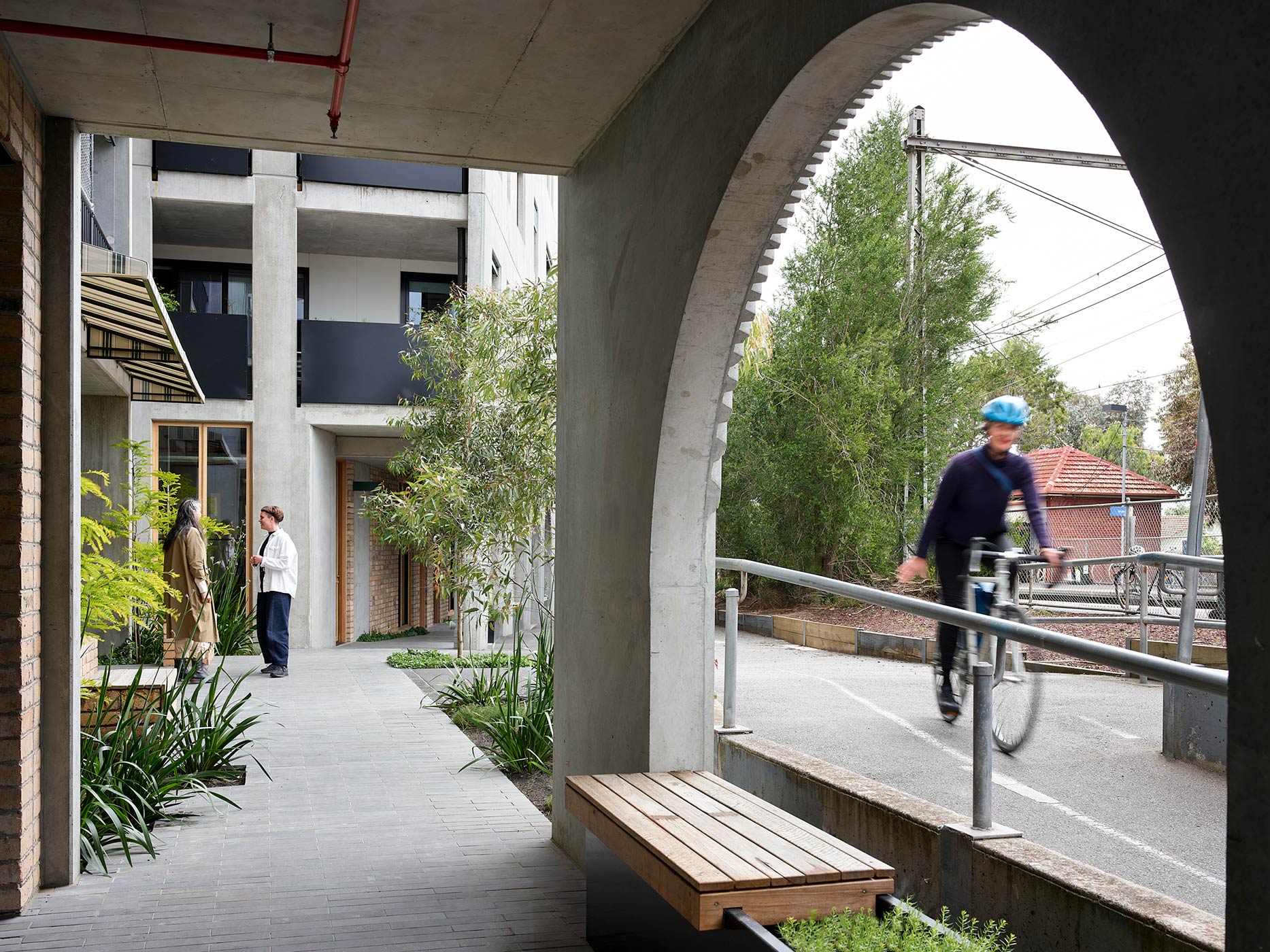
How has designing for others impacted the way you live?
Designing for others has made me very conscious of my own preferences for living, and house/apartment design, in terms of detailing, functionality, outlook and planning. I expect this will also have an enormous impact on my approach when designing my own home. In addition, my experience as an architect certainly plays a huge role in the kinds of spaces I enjoy inhabiting, the way I like to use them, and of course in my decision to move into a Nightingale apartment in Brunswick. Travelling and visiting the homes of friends and colleagues have also had a great impact on how I like to live. The atmosphere and spatial feeling of an inspiring home have the most lasting impact for me. These experiential qualities set the over-arching parameters for how I’d like to live, with the functional detailing and design elements I have come to know through my work.
What do you choose to surround yourself with at home?
Sally is a teacher, illustrator and potter and we have quite a collection of her pottery around, as well as some of my photography and paintings from local artists. We have a couple of treasured vintage furniture pieces including a 70s Italian marble table, a set of 1980s Aero chairs and two antique Australiana timber chairs from the very early 1900s inherited from a great aunt.
We are developing a collection of Australian native plants including banksias, grasses and creepers. It’s a challenge, as Australian plants can be difficult to manage in pots and we have had a couple of recent disasters.
Overall, in what ways do you think houses (single or multiple) can contribute to the wider context and the collective neighbourhood? More specifically, how does your own home do this?
Apartments and houses should be organised so that they encourage the occupants to meet and build community. This involves not just successful building and urban design outcomes but the intentional development of community through organised events and shared goals. I see apartment buildings and precincts like Nightingale Village as an opportunity to re-establish village living within our cities. Due to our cultural preference for owning property usually trumping our desire for community, we tend to move away from our communities so that we can live in houses that we own, and this makes it much harder for communities to develop. A successful village is far less common than it used to be.
While we have only been here for a few months, there is already a strong community developing in our Nightingale Anstey apartment building. We know most of the occupants by name and have shared food and tools, swapped and sold items and hung out socially. We’ve met people that I am sure will become lifelong friends. Our building is only a few hundred metres from Nightingale Village proper and we have a number of friends there too. Nightingale as an organisation puts in considerable effort to attract people from diverse backgrounds but who have aligned values. Once an occupant has purchased an apartment there are many opportunities created for residents to get to know each other, work towards a shared goal and start to build their community.
Benjamin Shields RAIA is the creative director and founder of the Melbourne-based practice DREAMER Lab. DREAMER Lab is a creative, design-led and values-driven architecture studio, working across multiple scales and building typologies.
Elizabeth Campbell RAIA is a project architect at Kennedy Nolan with broad experience across single and multi-residential, cultural and commercial projects. She is a researcher, writer and contributing editor of Architect Victoria.
Nightingale Housing is a carbon-neutral, not-for-profit organisation working on Wurundjeri Woi-Wurrung Country. Nightingale Anstey by Breathe was completed in 2022 with 11 homes pre-allocated to Housing Choices Australia.
