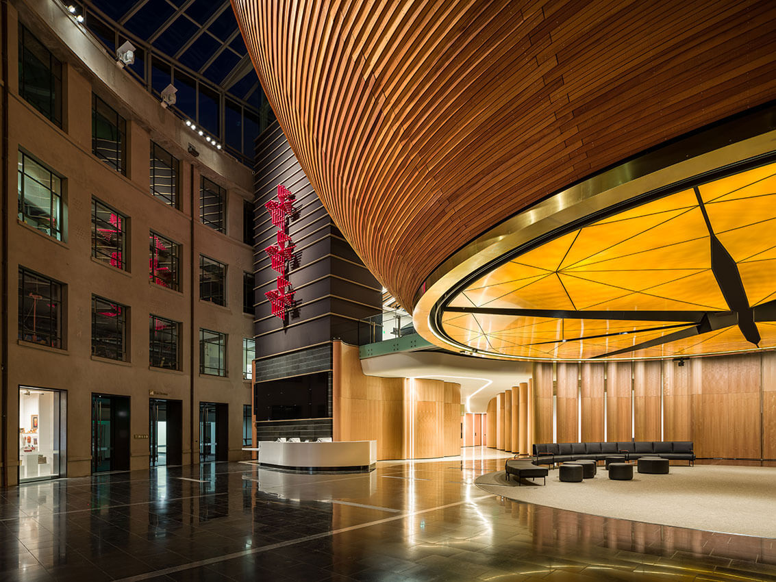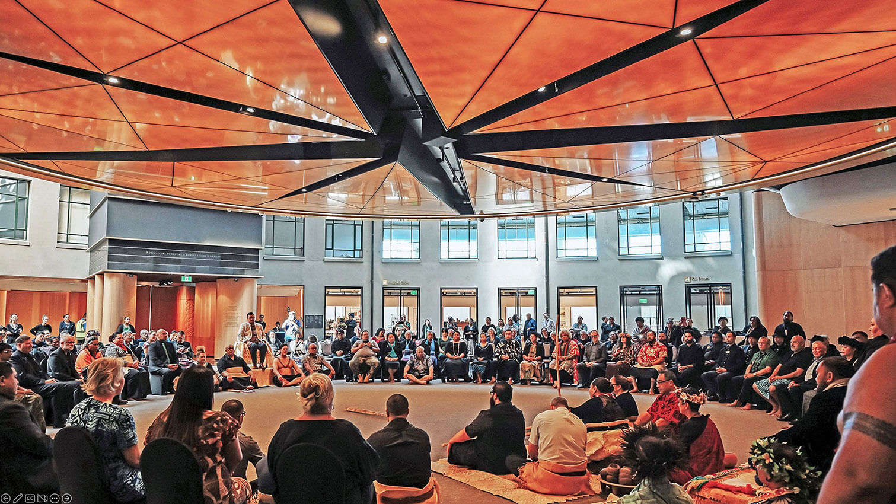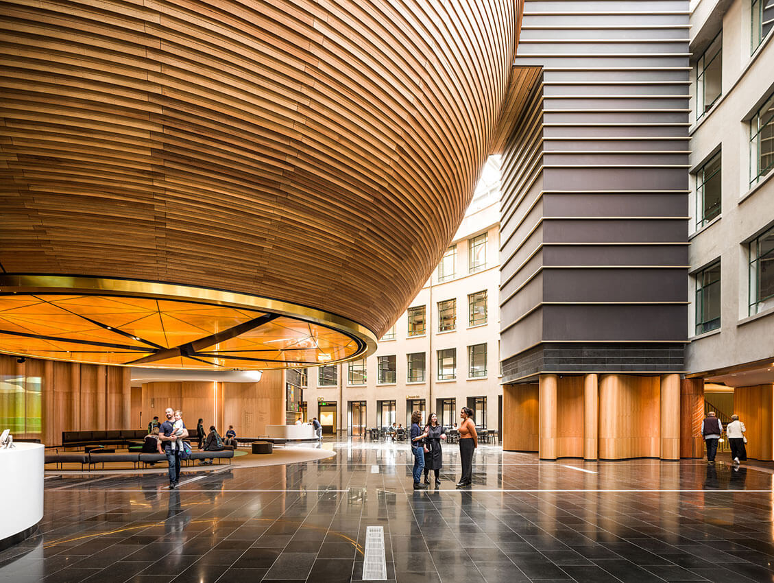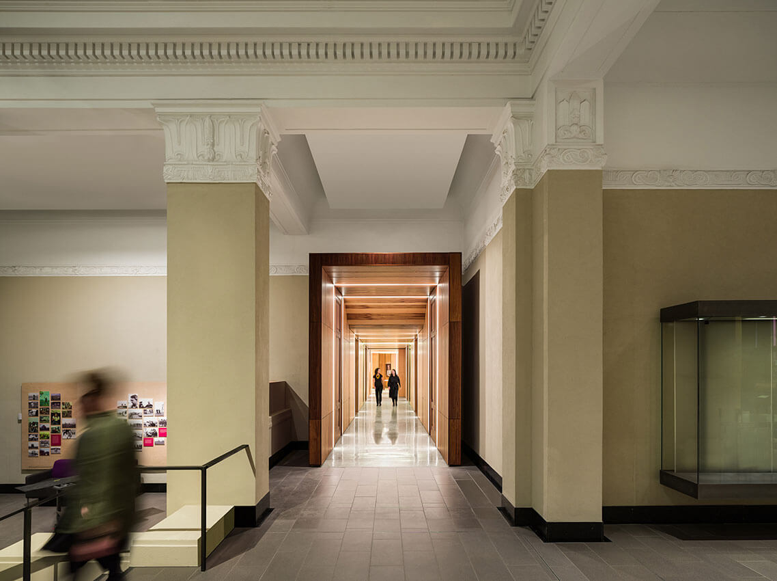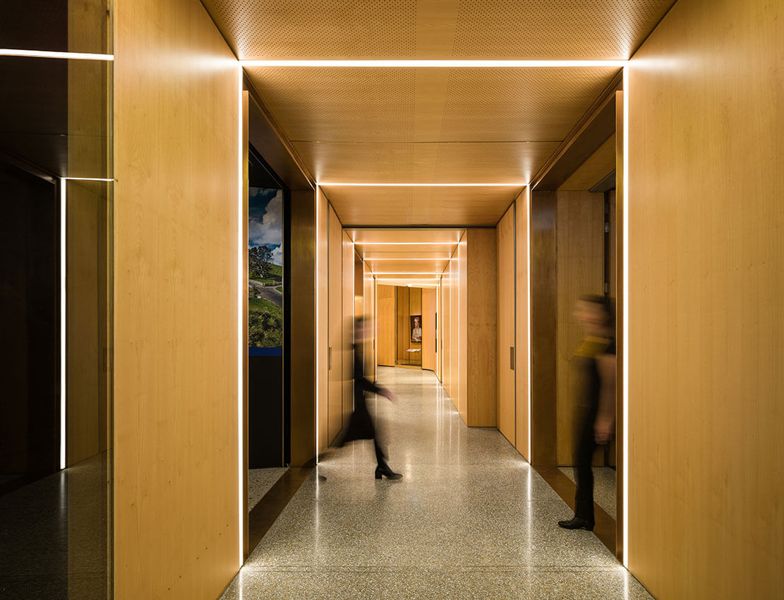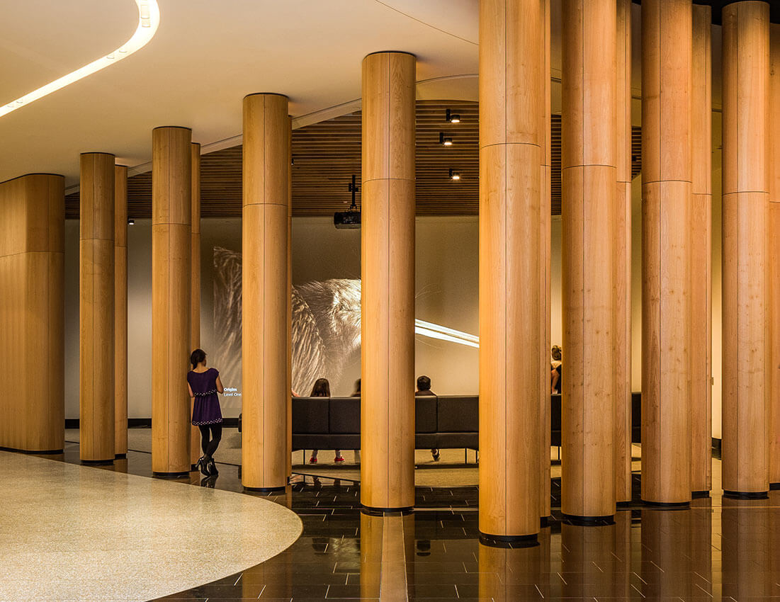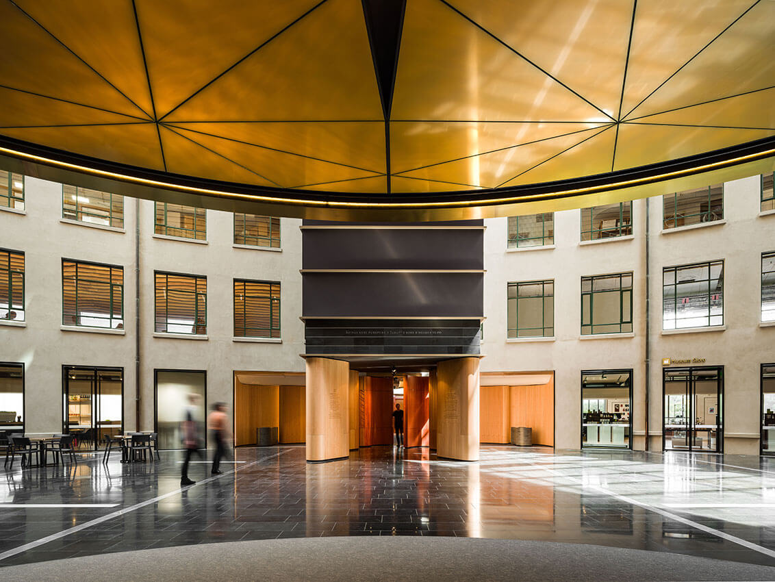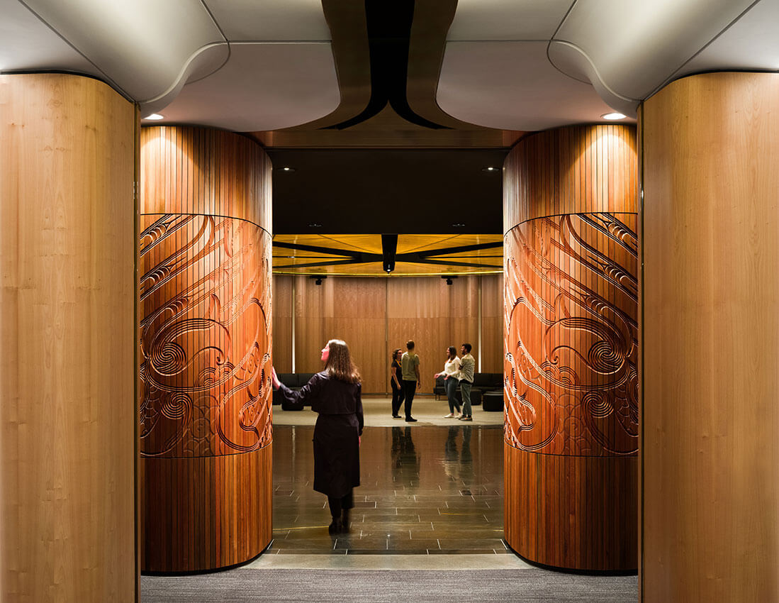Te Ao Mārama South Atrium | fjmtstudio, with Jasmax and DesignTRIBE

2023 National Architecture Awards Program
Te Ao Mārama South Atrium | fjmtstudio, with Jasmax and DesignTRIBE
Traditional Land Owners
Year
Chapter
International
Category
Builder
Photographer
Museum
Project summary
Tāmaki Paenga Hira Auckland War Memorial Museum is a museum of great significance, classically sited on the Puke-kawa. At its centre is He Taonga Mãori, the Māori Court containing significant taonga but little architectural representation of Māori and Pacifica culture.
Of limited budget, our project transformed the arrival and order of the museum and the existing south atrium into a place of Manaakitanga, welcome, gathering and ceremony.
A long process of respectful transformation has revealed, deepened and connected. The outcome – compromised arrival transformed into Te Ao Marama (the Realm of Light), the creation of new form and order changing the whole museum’s experience.
The Museum is profoundly altered by the Te Ao Mārama project, servicing and supporting ritual and ceremony, transforming the spacial hierarchy of colonial classicalism and creating space for Māori and Pacifica culture and life.
Te Ao Marama is an aspiration of design for Decolonisation.
Te Ao Mārama reframes the Museum in response to the need to decolonise the heritage building and for indigenous stories to flourish. It reclaims and celebrates Māori identity, enabling a richer understanding of Tāmaki Makaurau Auckland. Architecture, art and digital experiences enrich the visitor journey with voices of mana whenua (people of the land) and Pacific Peoples. The south entry transformation respects the Museum’s long history while combining bicultural concepts that deepen engagement with the Museum’s collections. The new precinct, revealing the unique Tanoa architecture, reinforces the Museum’s place in the cultures of modern Tāmaki, Aotearoa and Pacific.
Client perspective
Project Practice Team
Phillip Pham, Animations & Renders
Richard Francis-Jones, Design Director
Daniel Michel, Designer
Carmen Montejo, Graduate of Architecture
Christopher Bridge, Project Associate
Jeff Morehen, Project Director
Simon Barr, Project Principal
Christine Kwong, Project Principal Masterplan
Heidi Sinclair, Senior Architect
Project Consultant and Construction Team
Marshall Day, Acoustic Consultant
Norman, Disney & Young, Electrical Consultant
Salmond Reed Architects, Heritage Consultant
Holmes Group, Fire Engineering
Design Tribe Architects, Maori Consultants
Norman, Disney & Young, Mechanical Engineer
Thylacine, Museum Consultants
Diadem, Wayfinding
Xigo, Project Manager
Holmes Group, Structural Engineer
Connect with fjmtstudio, with Jasmax and DesignTRIBE
