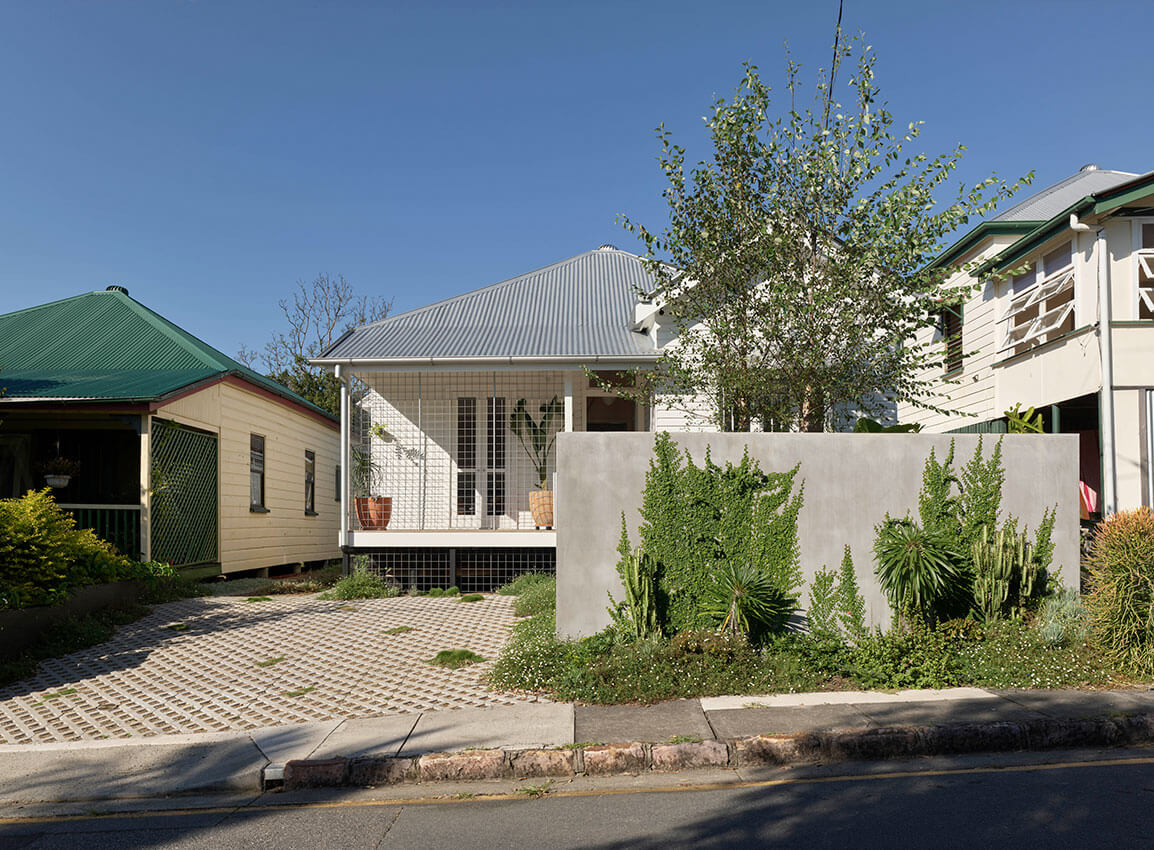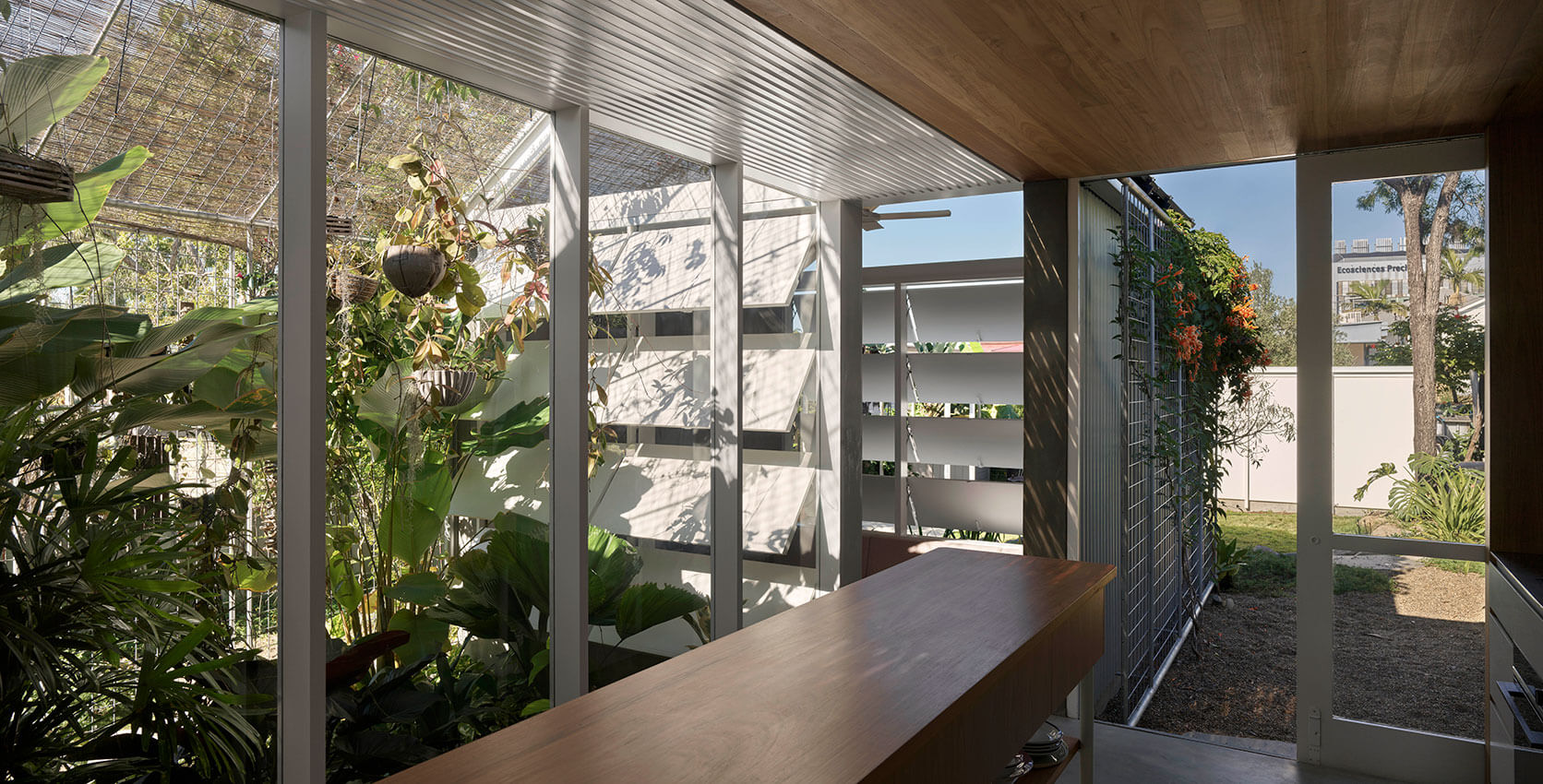Hopscotch House | John Ellway

2023 National Architecture Awards Program
Hopscotch House | John Ellway
Traditional Land Owners
Year
Chapter
Queensland
Region
Brisbane
Category
Sustainable Architecture
Builder
Photographer
Project summary
Hopscotch House sits as part of a pre-war estate of character housing home to many young families. The name captures the idea of a home that encourages play and movement. It also references the physical manifestation the house in plan. Having a backyard to the south, the former living areas were cold in winter.
The key move was to stretch the plan into the backyard inserting a series of garden courtyards between the existing cottage and each of the new living spaces. The gardens give each adjacent room a northerly aspect to capture sun, breeze, and light. Wall sized openings of solid shutters manage airflow while protecting from rain.
Fixed glazing above lets light and shadow play across the timber-clad ceiling, rendered block walls and brick floor. These raw materials make the addition feel more like an external space.
2023
Queensland Architecture Awards Accolades
Queensland Jury Citation
Through an array of internal courtyards and an outboard street terrace, Hopscotch House establishes a variety of playful and intimate experiences. Conceived as a series of offset pavilions, the rear extension ensures each living space remains tightly engaged with the landscape, allowing the compact plan to capitalise on the site’s generous north–south amenity.
As a home for a young family on a small inner-city site, Hopscotch House showcases the architect’s ability to create rich spatial experience in the most economical of projects.
The design of our house prioritises connection – to each other, to our community and to the natural world. We interact with our garden daily, and we can stay connected to the garden in any weather with views from most rooms in the house.
There are distinct areas for eating, cooking and recreation but the flow between these areas enhances social connection and we can be aware of the movements of other occupants in the house including our children.
And finally, we can maintain our connections with our neighbours due to the open design of the front of the house.
Client perspective









