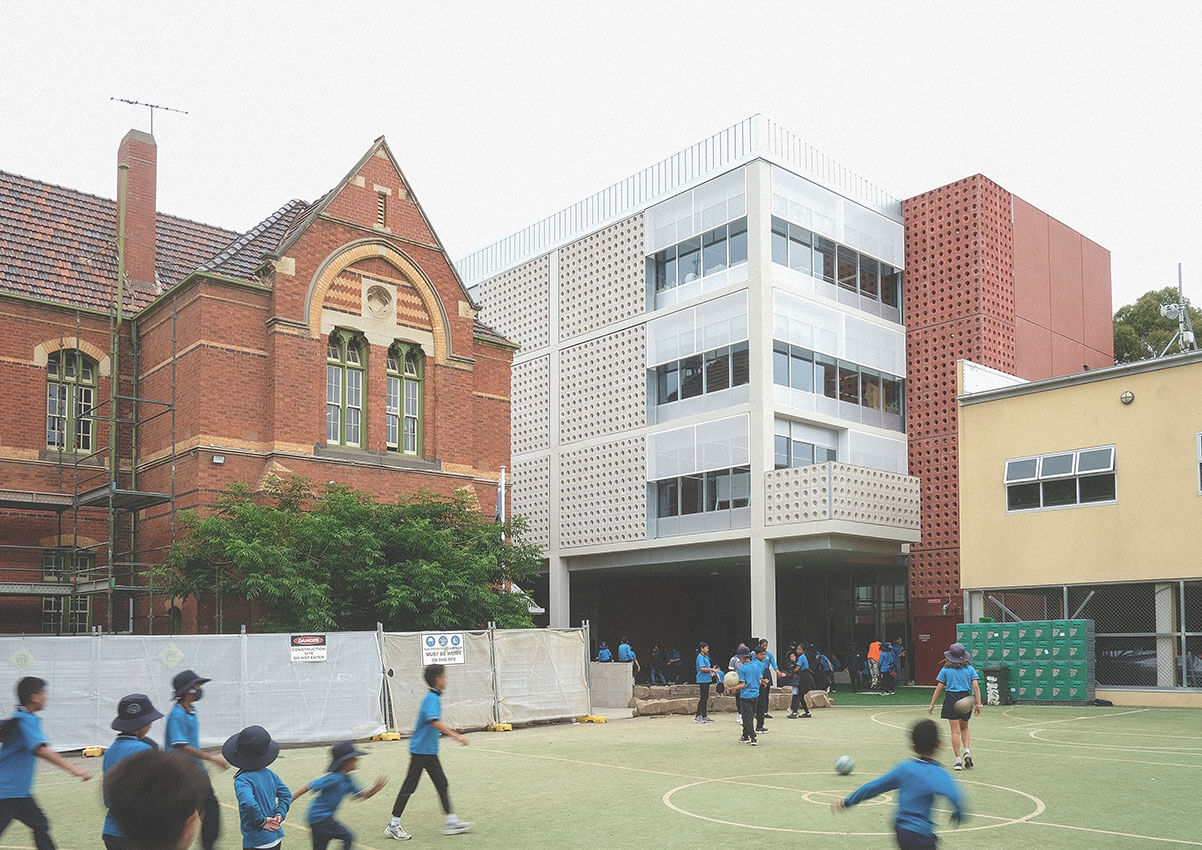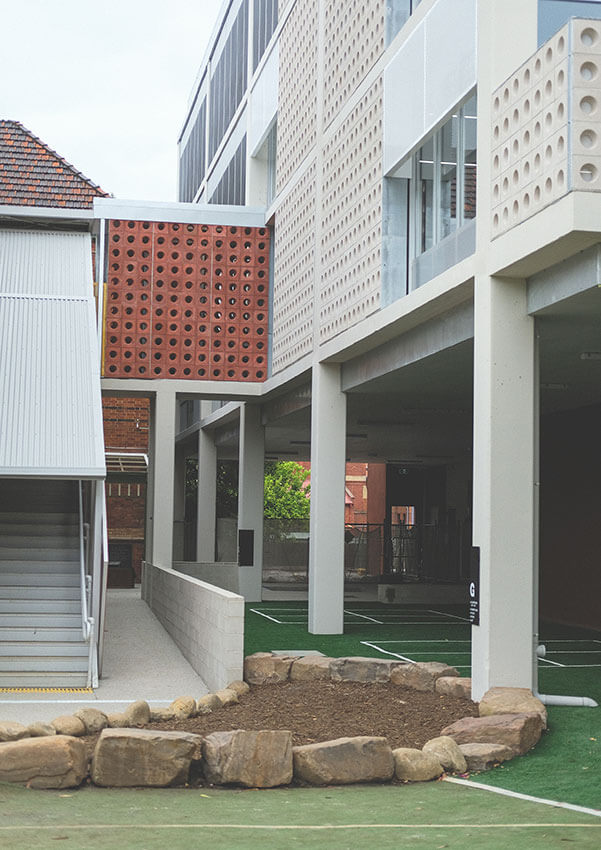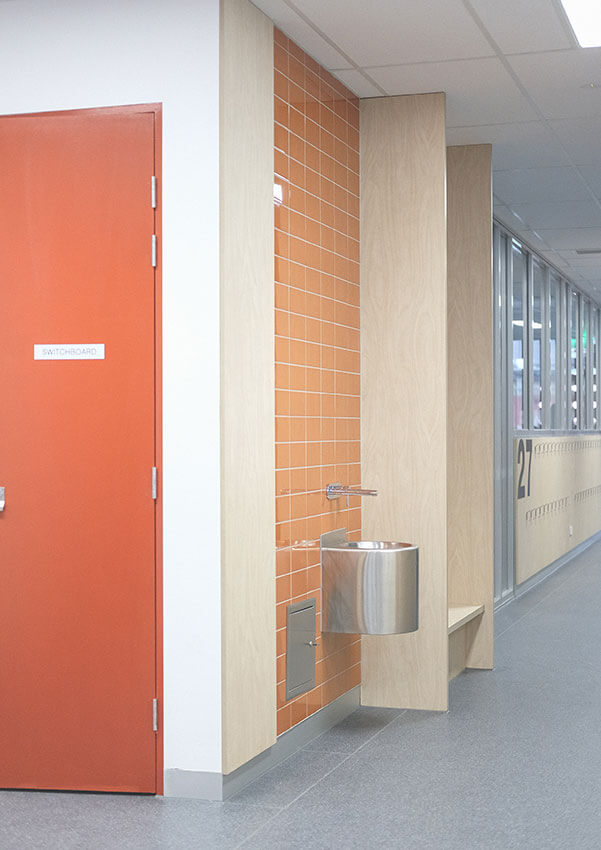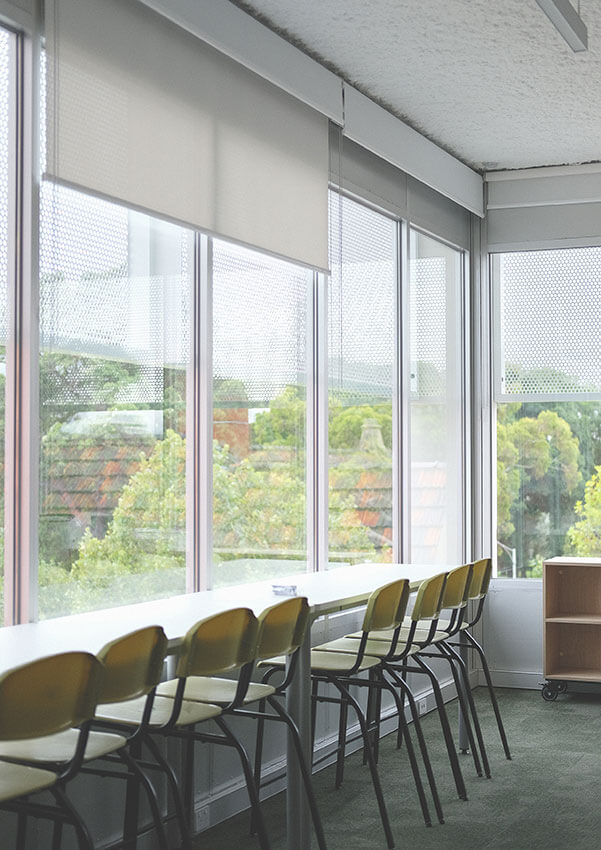Carlton Gardens Primary School | Six Degrees Architects

2023 National Architecture Awards Program
Carlton Gardens Primary School | Six Degrees Architects
Traditional Land Owners
Wurundjeri
Year
2023
Chapter
Victoria
Category
Educational Architecture
The Dimity Reed Melbourne Prize (VIC)
The Dimity Reed Melbourne Prize (VIC)
Builder
CCB Envico
Photographer
Nick Love
Project summary
Carlton Gardens Primary School is a substantial 2165 sq m expansion of the existing heritage school in Carlton.
The 4-storey, 23-classroom design is informed by school consultation with the prep classes who requested the building be made of pink Lego, have a garden on the roof and an aquarium with fish.
The design is a rational double-loaded plan with a regular grid which maximises usable teaching spaces and the use of the very limited development space available at the school. Bridges connect all buildings and enable disabled access to the whole school. ESD principles were applied extensively, featuring mechanically heated and cooled classrooms with openable windows, ceiling fans, excellent acoustics and insulation.
Design Innovation was created with Wurundjeri consultation and includes a stainless steel slide from first level to ground, open plan teaching for upper grades and covered nature play spaces for hot and wet weather use.
2023
Victorian Architecture Awards Accolades
Commendation for Educational Architecture
Shortlist – Educational Architecture
Shortlist – Educational Architecture
Victorian Jury Citation
Embracing student requests for pink Lego and a giant slide, this project packs a lot into a tight site, delivering high efficiency with playful moments. Order is prioritised to deliver value, enabling an open ground plane and a series of inviting light-filled perimeter classrooms.
Persuasive versatility is demonstrated by the successful loose-fit top floor. Breeze blocks and perforated screens add a lyrical overlay, mediating edges and framing external views. This project is commendably bright and robust with compelling adaptability.
Victorian Jury Presentation
Project Practice Team
Angela Reid, Documentation draftperson
Catherine Quinn, Design Architect
Dan Demant, Project Architect
Eloise Coyle, Project Architect
James Oberin, Design Architect
Kim Atkinson, Graduate of Architecture
Peter Malatt, Design Architect
Simon O’Brien, Design Architect
Thomas Chiew, Graduate of Architecture
Project Consultant and Construction Team
BEAC, ESD Consultant
George Apted and Associates, Civil Consultant
George Apted and Associates, Structural Engineer
Michael Taylor Architecture & Heritage, Hydraulic Consultant
Philip Chun and Associates, Building Surveyor
SBLA, Landscape Consultant
SPA Consulting, Services Consultant
Warrington, fire engineer
Watson Moss Growcott, Acoustic Consultant
Wilde and Woollard, Cost Consultant
Connect with Six Degrees Architects










