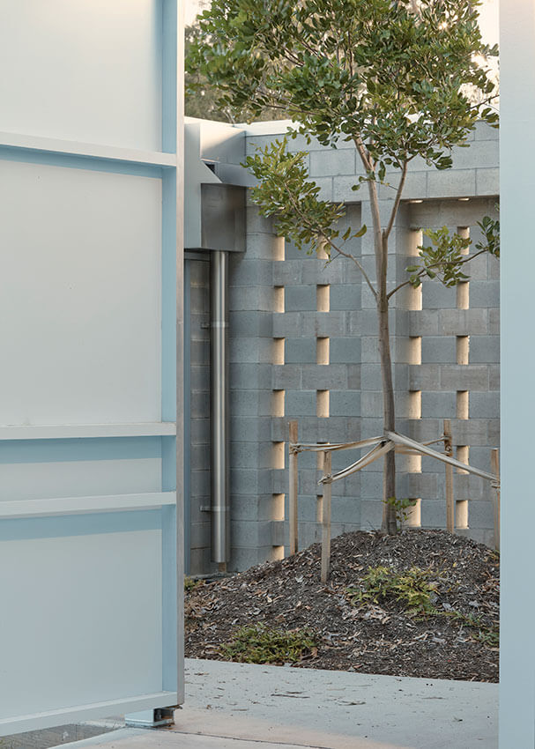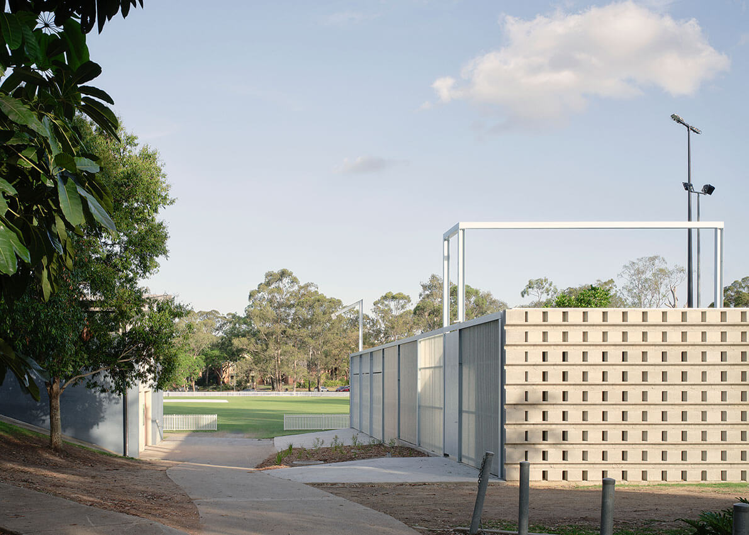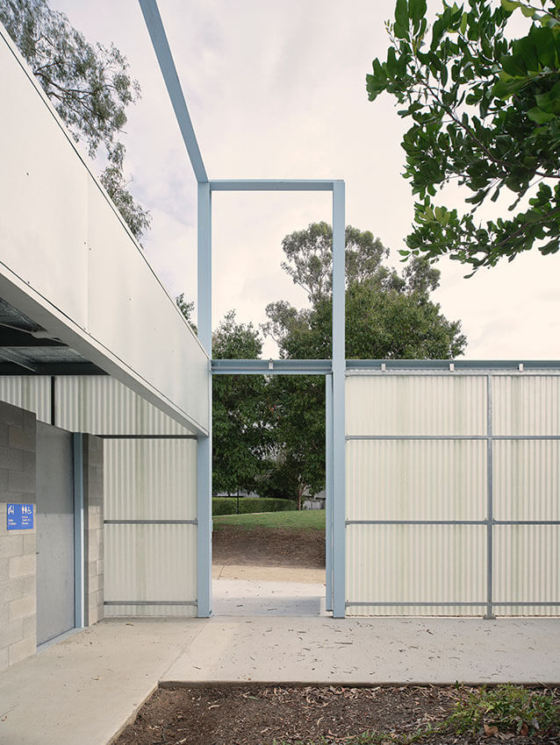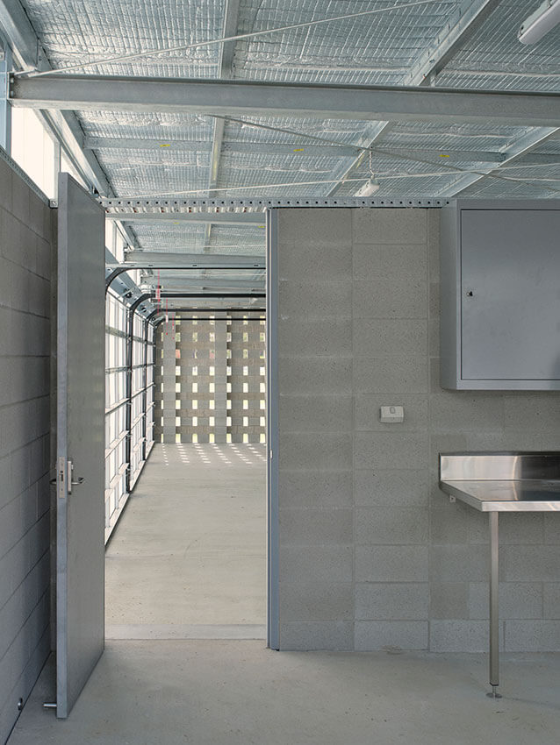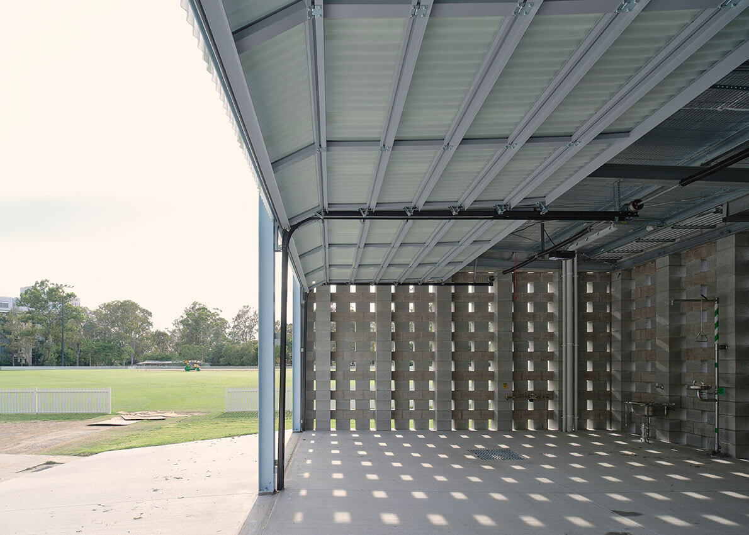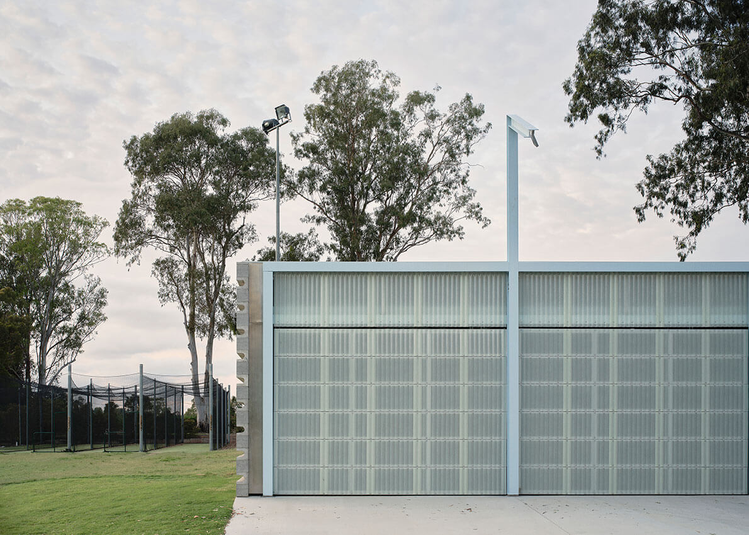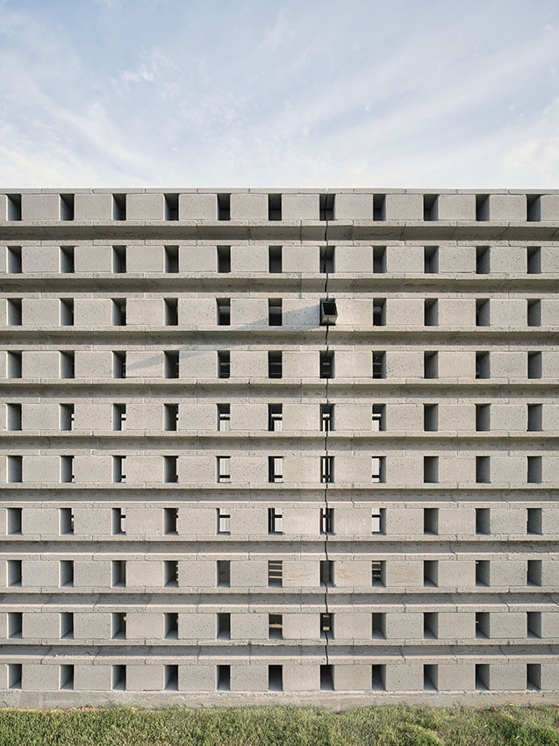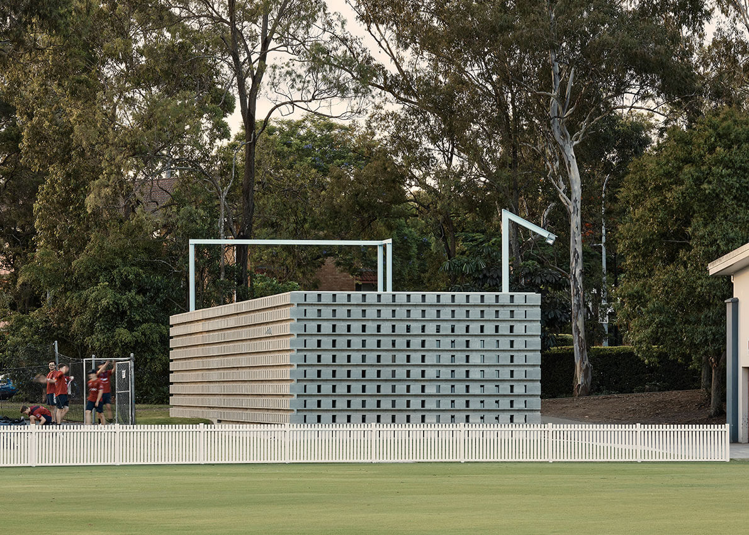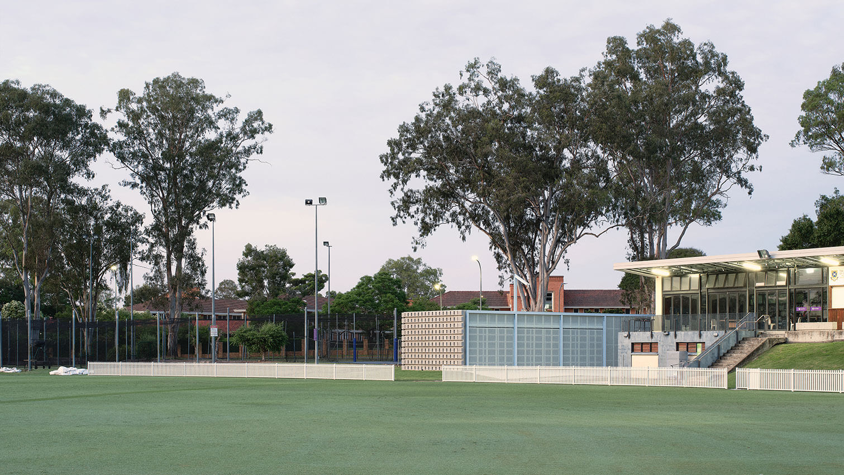University of Queensland Cricket Club Maintenance Shed | Lineburg Wang with Steve Hunt Architect
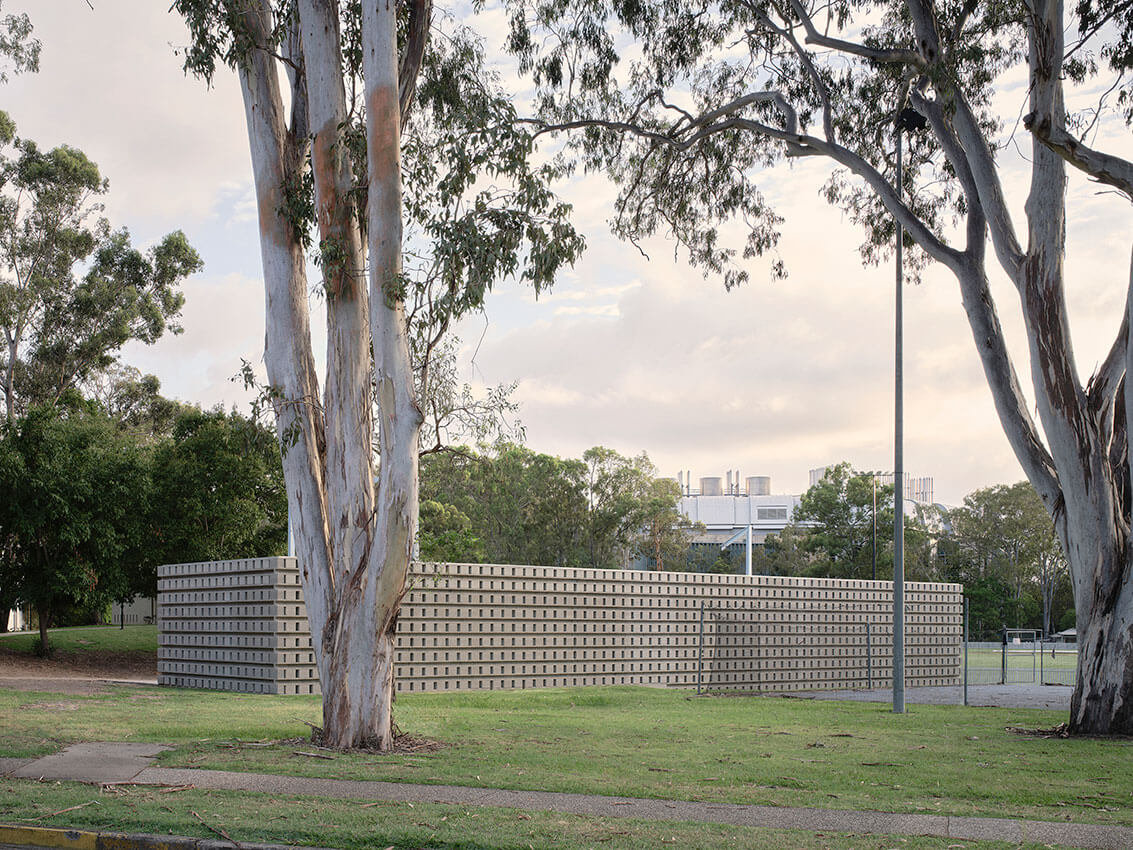
2023 National Architecture Awards Program
University of Queensland Cricket Club Maintenance Shed | Lineburg Wang with Steve Hunt Architect
Traditional Land Owners
Year
Chapter
Queensland
Region
Brisbane
Category
Builder
Photographer
Project summary
The University of Queensland Cricket Club Maintenance Shed is a celebration of its cost efficiencies in an exploration of the common grey block – an outcome driven by the construction pricing and material supply constraints of 2020-21.
Combining two clients and two user groups, two rooms are separated by an entry courtyard and unified by a continuous porous enclosure.
The design reimagines the typical breezeblock screen. Instead of being purely decorative, the screen is structural – sleeving standard lintel blocks turned on their side into the coursing of engaged piers.
The building is reductive, championing structure and tectonic as building cladding, its permeability passively ventilates tractors and machinery without mechanical fittings.
Located at street’s edge, both an informal campus entry and face to the Cricket Club, the building hopes not to present as an identifiable utility shed, rather a landscape wall in the field.
2023
Queensland Architecture Awards Accolades
The Hayes & Scott Award for Small Project Architecture (Qld)
Queensland Jury Citation
The University of Queensland Cricket Club Maintenance Shed is a small project playing a larger game. Sited on a prominent landscape flanking the cricket club’s main oval, the project inherits great responsibility with respect to the campus’ prized landscape amenity.
Quick to recognise this, the architects have championed a response that compliments the site in a meaningful way. The project’s abstract, monolithic form rests quietly on the site, offering itself as a backdrop to the landscape, its grey envelope a natural companion to the silver trunks of the foregrounded eucalypts.
Texture and pattern combine with shadow and depth, establishing interest and curiosity while honouring the project’s subtle objectives. Through a highly tenacious and collaborative approach, the architects have led the wider project team through countless external challenges to realise the project with rigorous intent.
After identifying the common concrete block as one of the few suitable and locally available materials, the architects set about reimagining concrete block construction, deploying an innovative system that integrates structure and screen in a cost-effective and delightful manner.
This project exceeds expectations, showcasing the profession’s unique and exceptional capacity to produce the most triumphant of outcomes under the most constrained of circumstances.
The UQCC Maintenance Shed is a welcome addition to UQ. Sited on the western flank of the cricket oval, it provides a foil to the existing building typology, an intriguing and welcome paradigm to the campus.
The workshop and amenities, although utilitarian in nature, rise above what could have been a very mundane response to a prosaic brief to provide a successful new building. With rigorous detailing and articulation of standardised materials, the building is a robust response that has inherent durability but cleverly, when viewed as a combined series of parts provides a sense of lightness and breathability.
Client perspective
Project Practice Team
Chris Kotmel, Documentation architect
Lynn Wang, Design Architect
Michael Lineburg, Design Architect
Steve Hunt, Architect
Project Consultant and Construction Team
Armstrong Bricklaying, Blocklayer
Ingineered, Structural Engineer
NBA, Hydraulic Consultant
Connect with Lineburg Wang with Steve Hunt Architect
