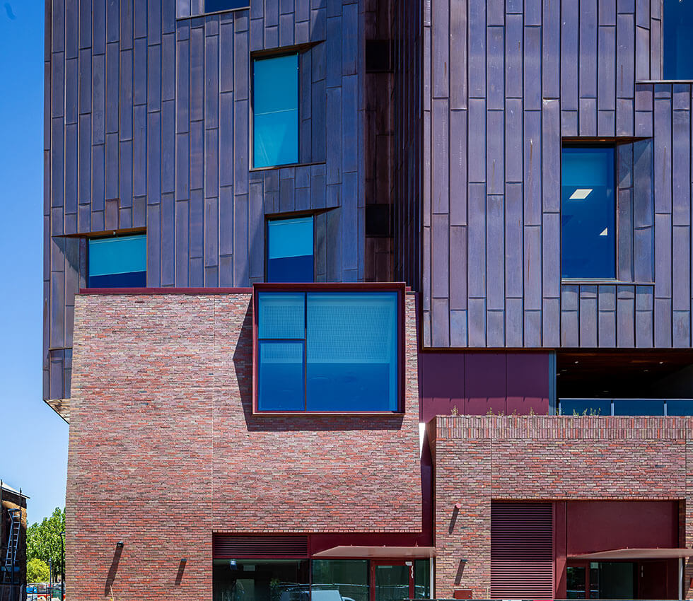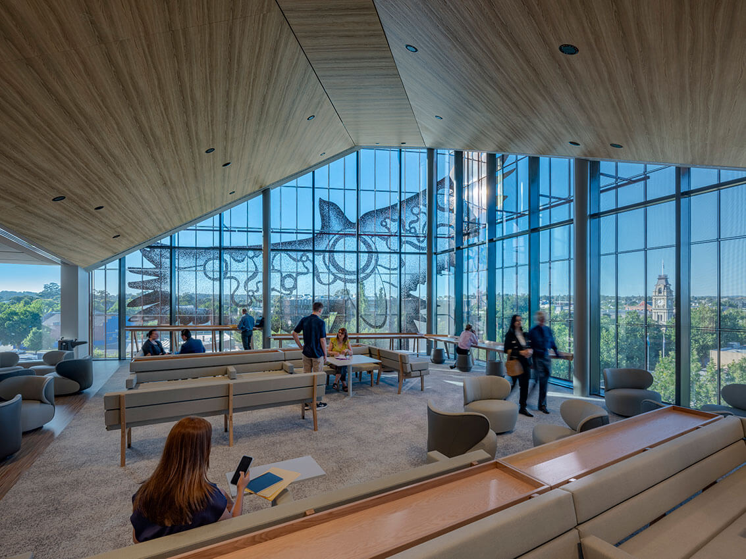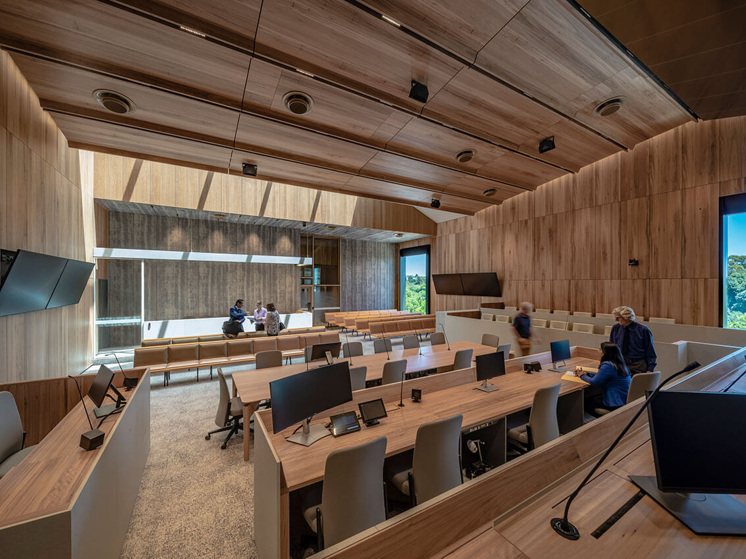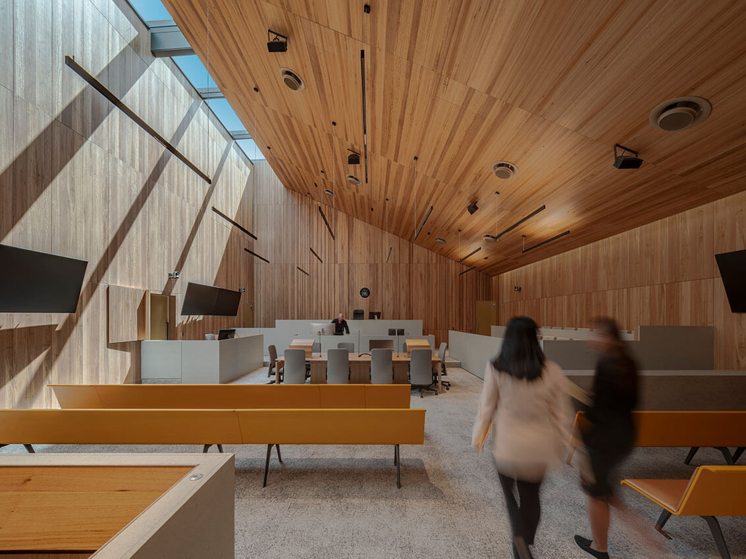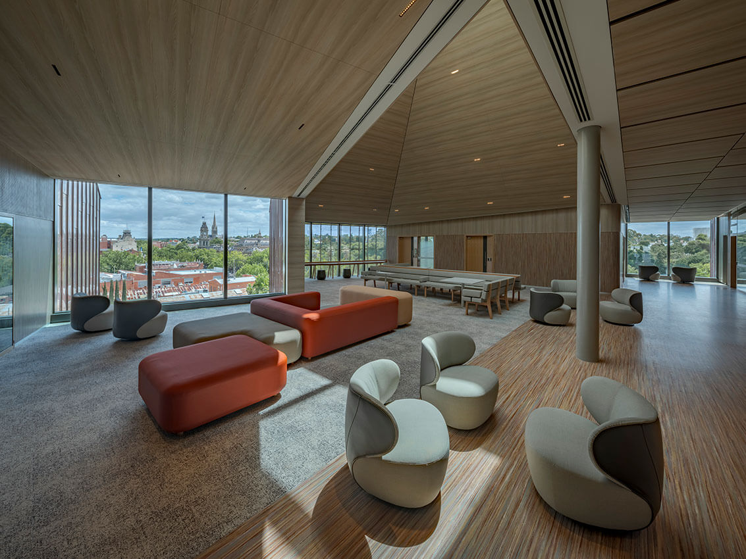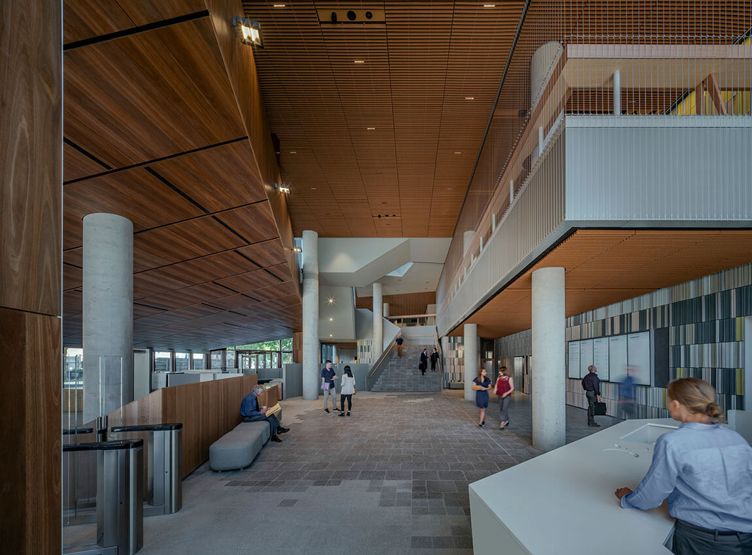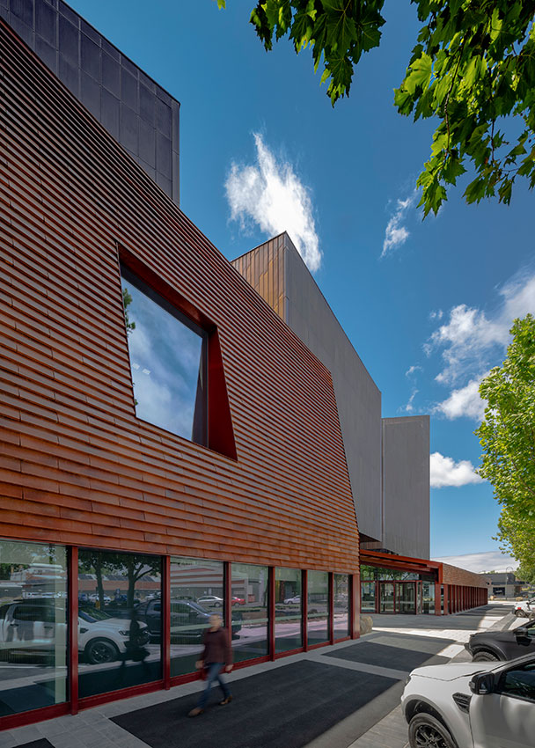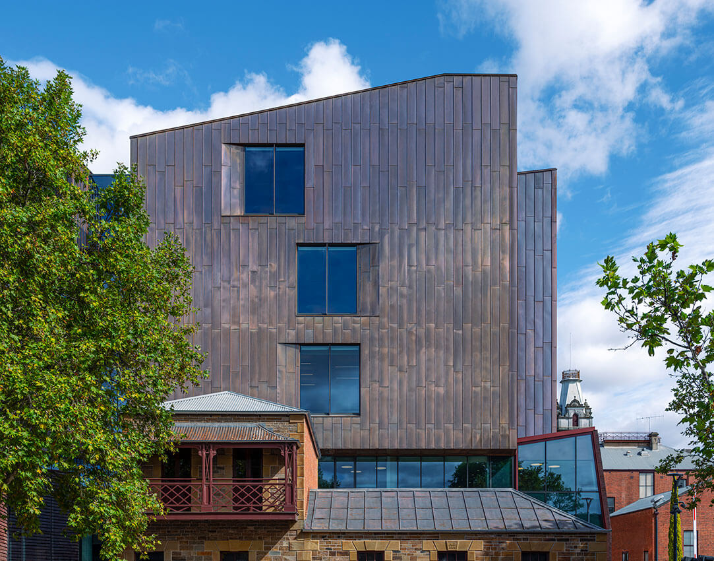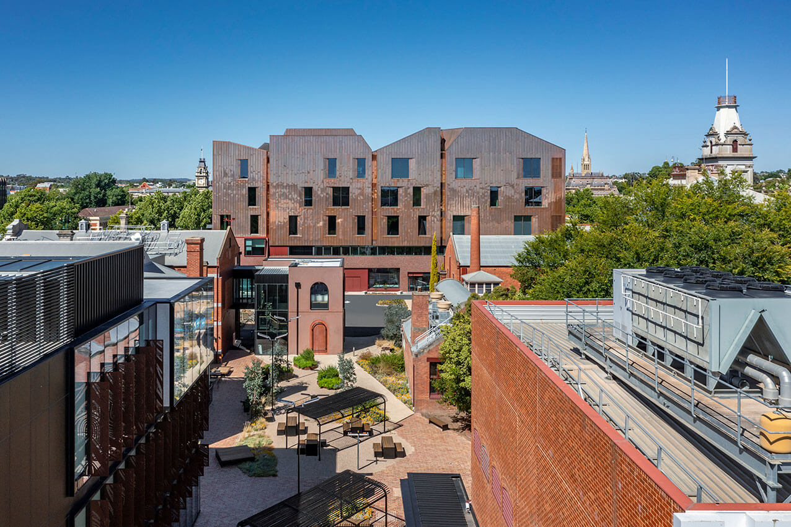Bendigo Law Courts | Wardle
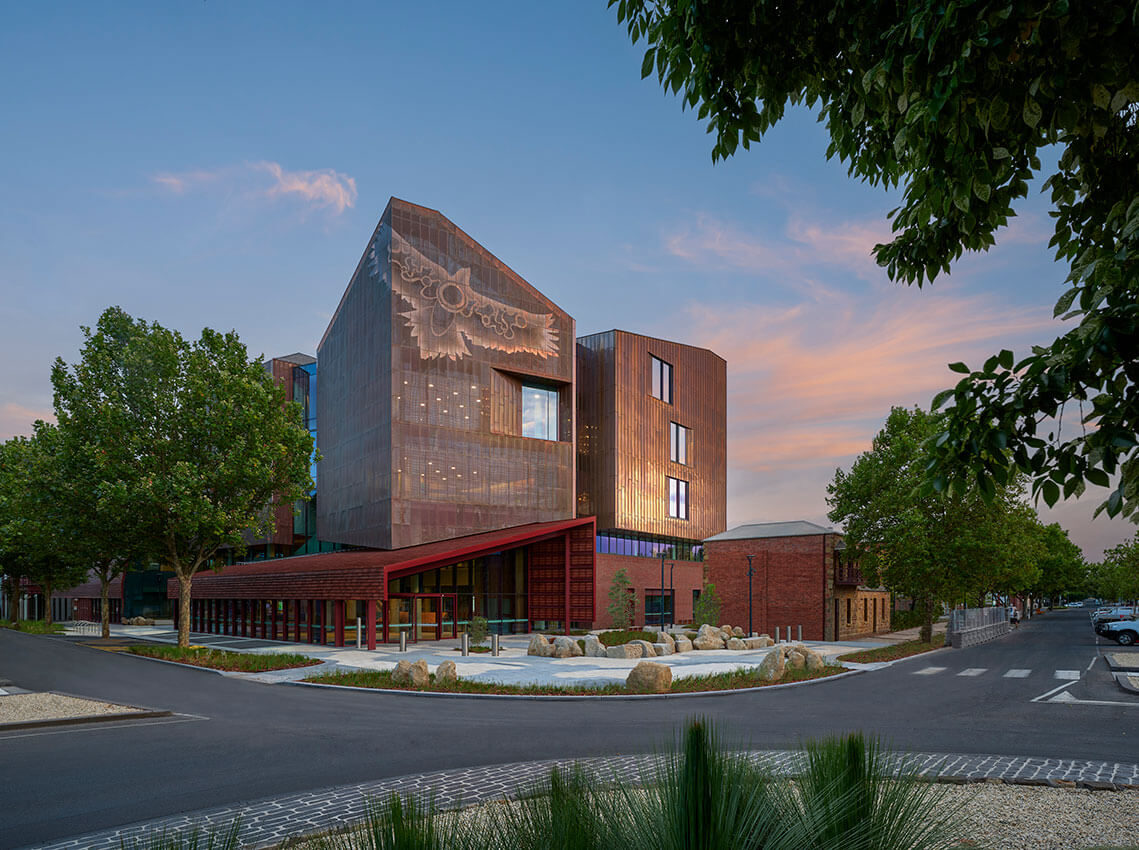
2023 National Architecture Awards Program
Bendigo Law Courts | Wardle
Traditional Land Owners
Dja Dja Wurrung
Year
2023
Chapter
Victoria
Category
Interior Architecture
Public Architecture
Regional Prize (VIC)
Sustainable Architecture
Urban Design
Public Architecture
Regional Prize (VIC)
Sustainable Architecture
Urban Design
Builder
KNJV – Kane Nicholson Joint Venture
Photographer
Luke Jarvis
Tim Griffith
Tim Griffith
Project summary
Delivering accessible, culturally sensitive, and responsive justice to Bendigo and the wider Loddon-Mallee region, the Bendigo Law Courts is Victoria’s first that integrates a full suite of specialist courts including family violence and Koori courts. It’s also the first with dedicated circulation reserved for vulnerable persons and separate remote witness and safe waiting facilities.
This multi-jurisdictional facility services the Supreme Court of Victoria, County Court of Victoria, Magistrates Court of Victoria, Children’s Court of Victoria, Victorian Civil and Administrative Tribunal and the Federal Circuit Court. Built over five storeys, the building’s design involved the City of Greater Bendigo, legal practitioners, court users, and local community service agencies.
Shaped through strong partnerships with Djaara (Dja Dja Wurrung Clans Aboriginal Corporation) and Court Services Victoria, the impressive building contributes to the civic revitalisation of Bendigo’s city precinct, alongside recent GovHub and Bendigo Kangan Institute developments.
2023 National Architecture Awards Accolades
National Commendation for Public Architecture
2023
Victorian Architecture Awards Accolades
Commendation for Sustainable Architecture
Shortlist – Public Architecture
Shortlist – Regional Prize (Vic)
Shortlist – Sustainable Architecture
Shortlist – Urban Design
The William Wardell Award for Public Architecture (Vic)
Shortlist – Public Architecture
Shortlist – Regional Prize (Vic)
Shortlist – Sustainable Architecture
Shortlist – Urban Design
The William Wardell Award for Public Architecture (Vic)
Victorian Jury Citation
The William Wardell Award for Public Architecture
Wardle have wrestled a complex brief and program, dealing with challenging societal issues, and carefully shaping the new Bendigo Law Courts into a beautiful gift to the city and the people it serves.
The building shifts and moves to respond elegantly to its surrounding built context, to find the right scale for the street and to capture moments and frame curated vignettes and views for the occupants within. The interiors offer equity, empathy, and a softness and kindness to people who may be exposed to levels of vulnerability and stress.
Deep engagement with the Dja Dja Wurrung Traditional Owners has led to a project that responds to both its pre- and post-colonial history and its context with meaning, richness, and pride.
Delivering on a bold environmental sustainability agenda, the building is 100% electric powered by 100% renewables, ready for Net Zero Carbon operation. A lifecycle assessment was employed to reduce the whole-of-life carbon by an incredible 55%. The building achieves with the utmost care to procure materials locally, from local trades and to solve an innovative facade system that reduces material usage and works as a beacon to reconciliation and longevity.
Commendation for Sustainable Architecture
Bendigo Law Courts navigate a complex network of stakeholders and project outcomes to deliver a future-focused contribution to this rapidly expanding regional city. An early foregrounding of key sustainability outcomes has resulted in a completely electric building that engages local craft industries and champions the integration of First Peoples’ continuing culture and Country through the building and landscape. All of this is supported by deft siting and meaningful engagement with the place and its people.
Victorian Jury Presentation
Court Services Victoria’s vision is for the Bendigo Law Courts to “Enhance access to justice for the Bendigo and wider Loddon Mallee community now and in the future by delivering a contemporary, best practice and digital-first regional headquarter court that delivers superior justice services.”
The development is underpinned by five defined expected benefits:
1.Safe and secure court and tribunal environments
2.Efficient courts and tribunals
3.Timely and proximate access to court and tribunal services
4.Trust and confidence in justice system processes and outcomes
5.Civic participationClient perspective
Project Practice Team
Adam Kolsrud, Structural Lead
Alan Ting, Design Architect
Allan Burrows, Project Architect
Anna Caish, Project Architect
Ariani Anwar, Project Architect
Barry Hayes, Facade specialist
David Churcher, Graduate of Architecture
James Loder, Project Architect
Jeff Arnold, Interior Designer
john Wardle, Design Architect
Kah-Fai Lee, Project Architect
Kristina Levenko, Design Architect
Maya Borjesson, Project Architect
Meaghan Dwyer, Design Architect
Megan Darbyshire, Project Architect
Michael McMahon, Graduate of Architecture
Nicola Bowman, Project Architect
Patrick Bullen, Project Architect
Sharon Crabb, Interior Designer
Stefan Mee, Design Architect
Stephanie Pahnis, Project Architect
Stuart Mann, Documentor
William Rogers, Project Architect
Project Consultant and Construction Team
Andrew Long & Associates, Archaeological & Indigenous Consultant
Arup, Threat analysis
Aspect Studios, Landscape Consultant
Bower Architects, Peer review
Buro North, Wayfinding
Introba, Services Consultant
Marshall Day, Acoustic Consultant
Meinhardt Bonacci, Facade
Morris Goding, Access Consultant
PLP, Building Surveyor
RBA, Heritage Consultant
Urbis, Planning
WSP, Civil Consultant
WSP, Structural Engineer
WSP, Traffic & pedestrian modelling
Connect with Wardle
