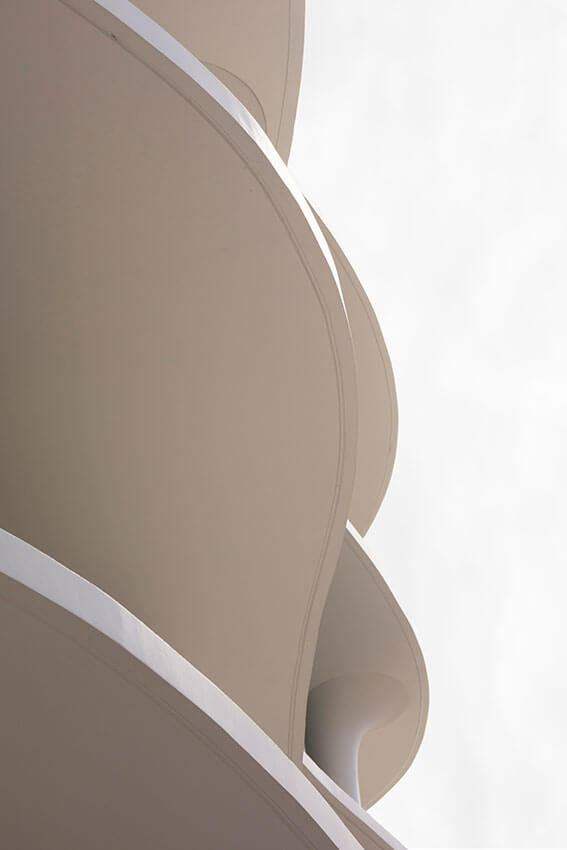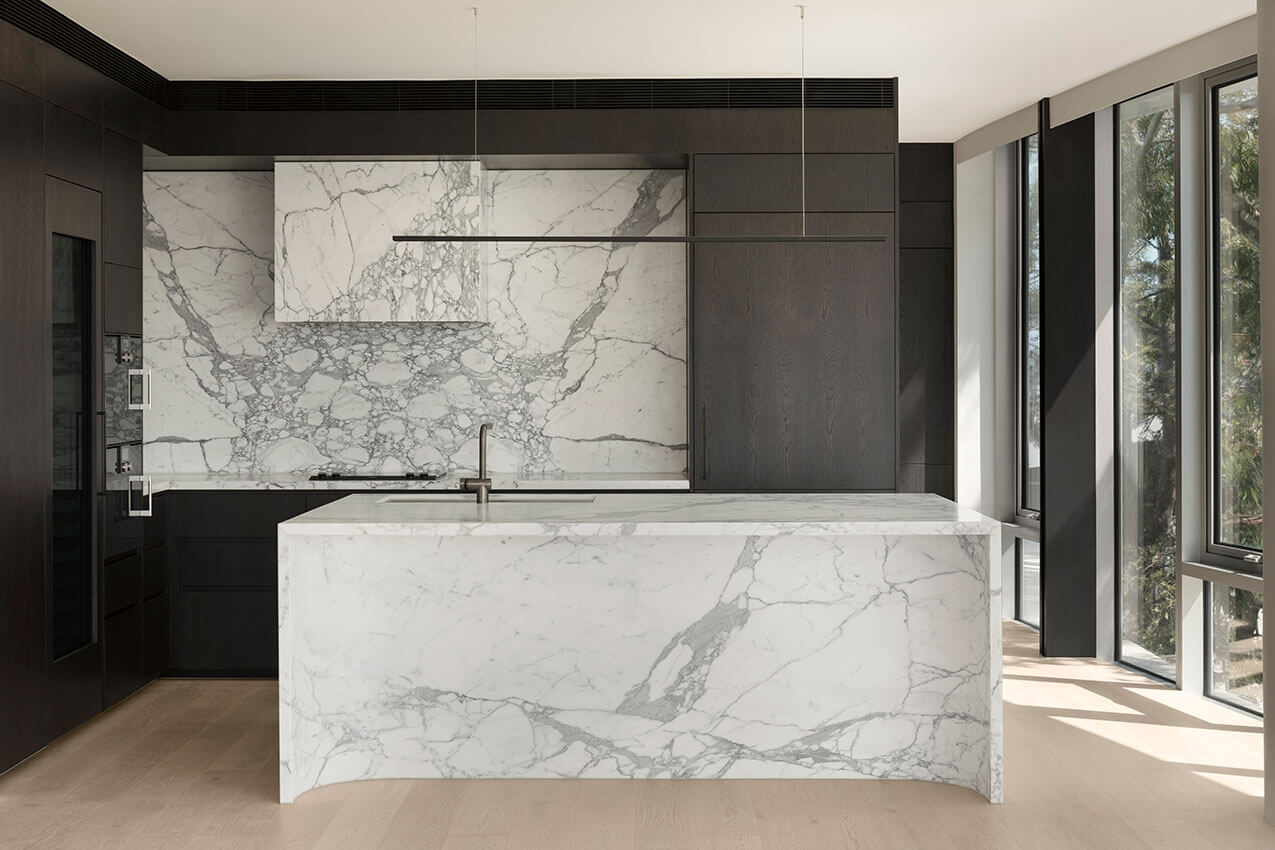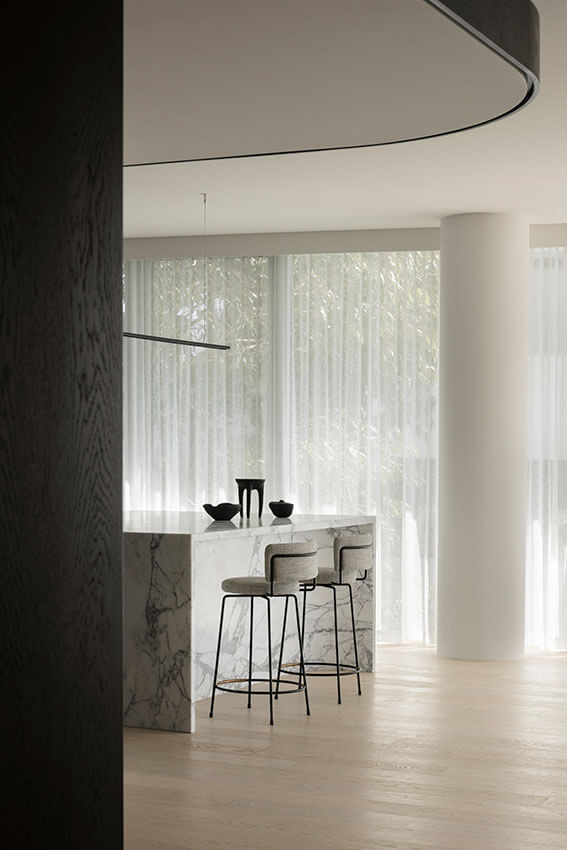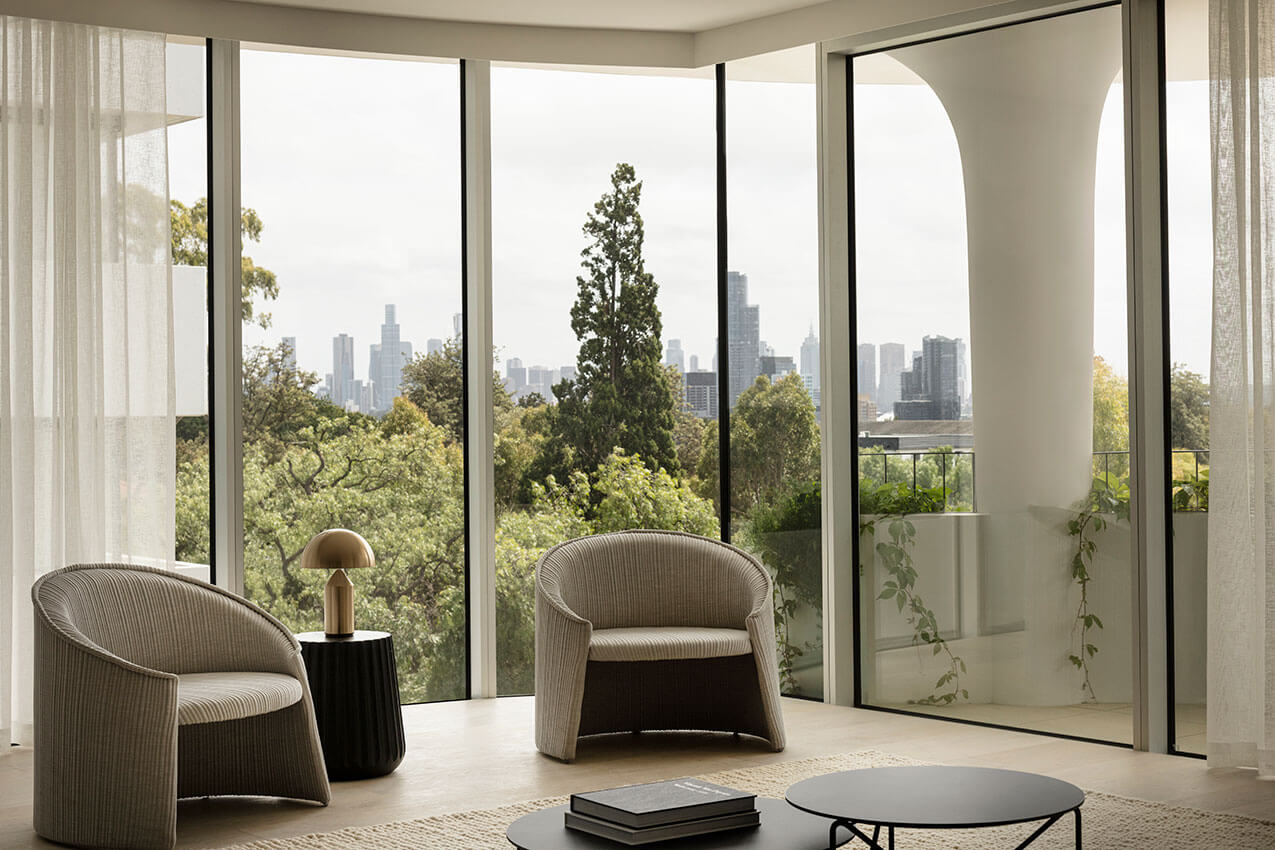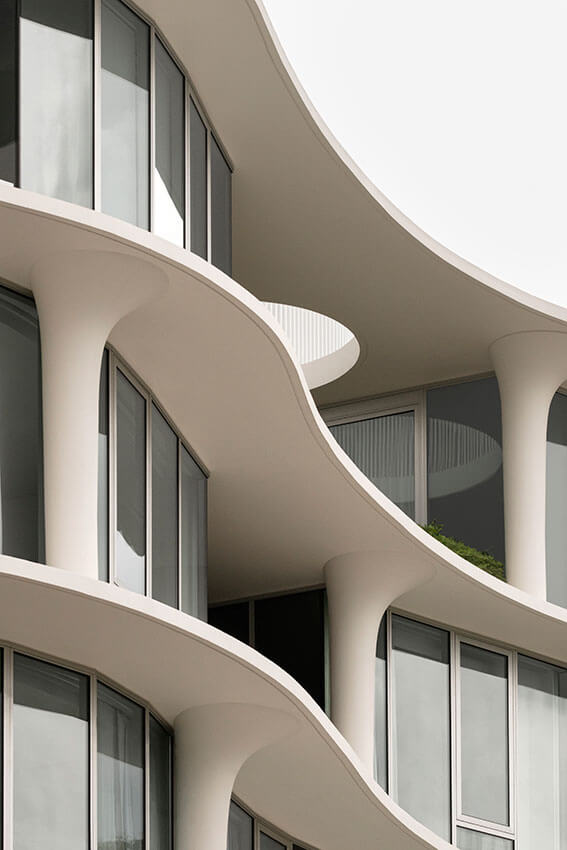No.6 Sydney Street | Wood Marsh Architecture
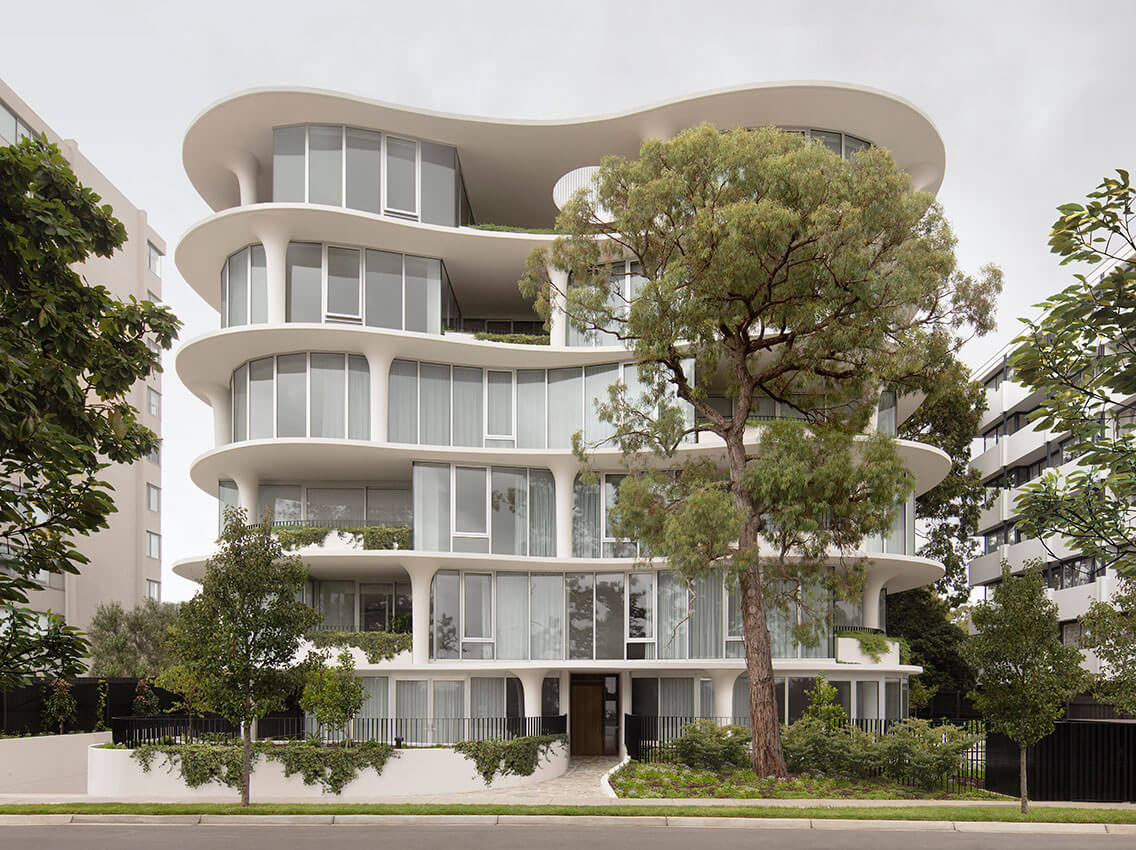
2023 National Architecture Awards Program
No.6 Sydney Street | Wood Marsh Architecture
Traditional Land Owners
Wurundjeri
Year
2023
Chapter
Victoria
Category
Residential Architecture – Multiple Housing
Builder
VCON
Photographer
Image Courtesy of Wood Marsh
Project summary
A skeletal building structure carefully disguised as an organic sculpture, No.6 Sydney Street is a collection of 15 residences within an asymmetrical form inspired by the sinuous curves of nature.
As if carved from a singular raw material, the curving floorplates rest on an irregular grid of feature fluted columns. The interplay of flowing forms gives the building a sense of visual movement.
Each of the unique residences features a refined natural material palette and highly crafted joinery in timber and marble.
The building’s sinous form breaks down the walled streetscape created by its rectilinear neighbours. Experimenting with ideas of solid and void, the result is a unique outcome that sits in contrast to its surrounding residential context.
2023
Victorian Architecture Awards Accolades
Shortlist – Residential Architecture – Multiple Housing
Victorian Jury Presentation
Project Practice Team
Marc Mathias-Williams, Project Lead
Randal Marsh, Director
Roger Wood, Project Architect
Project Consultant and Construction Team
Acoustic Logic, Acoustic Consultant
ADP Consulting, ESD Consultant
Eckersley Garden Architecture, Landscape Consultant
Floreancigsmith Building Surveyors, Building Surveyor
Sinclair Brook, Project Manager
Urban Planning Collective, Town Planner
V-Leader, Developer
Webber Design, Structural Engineer
WRAP Engineering, Services Consultant
Connect with Wood Marsh Architecture

