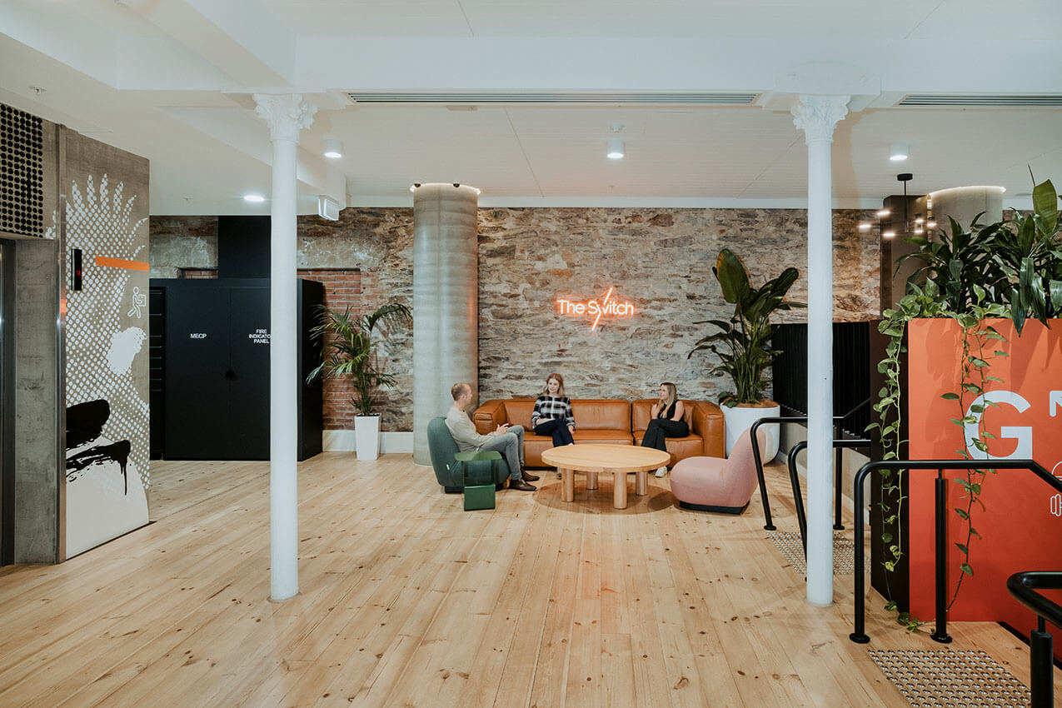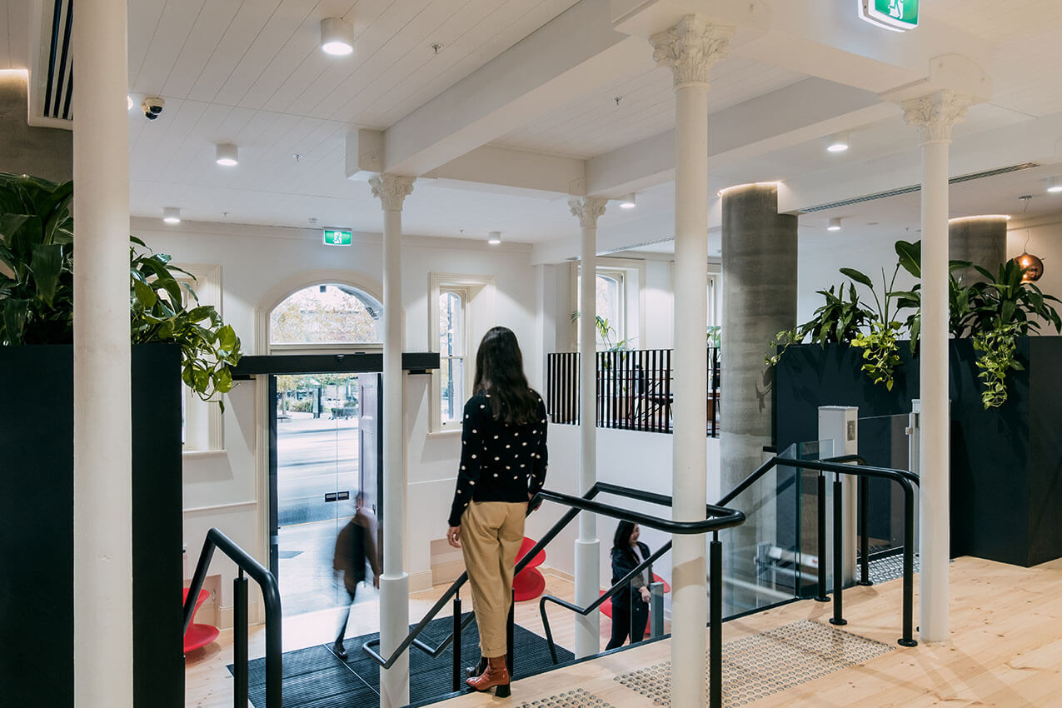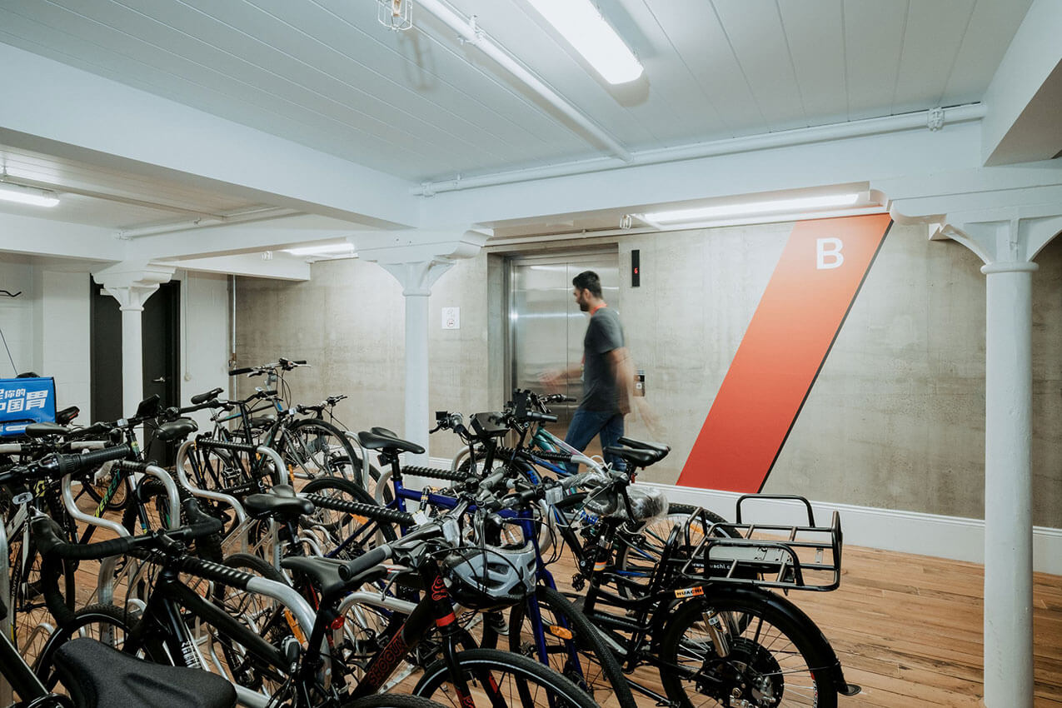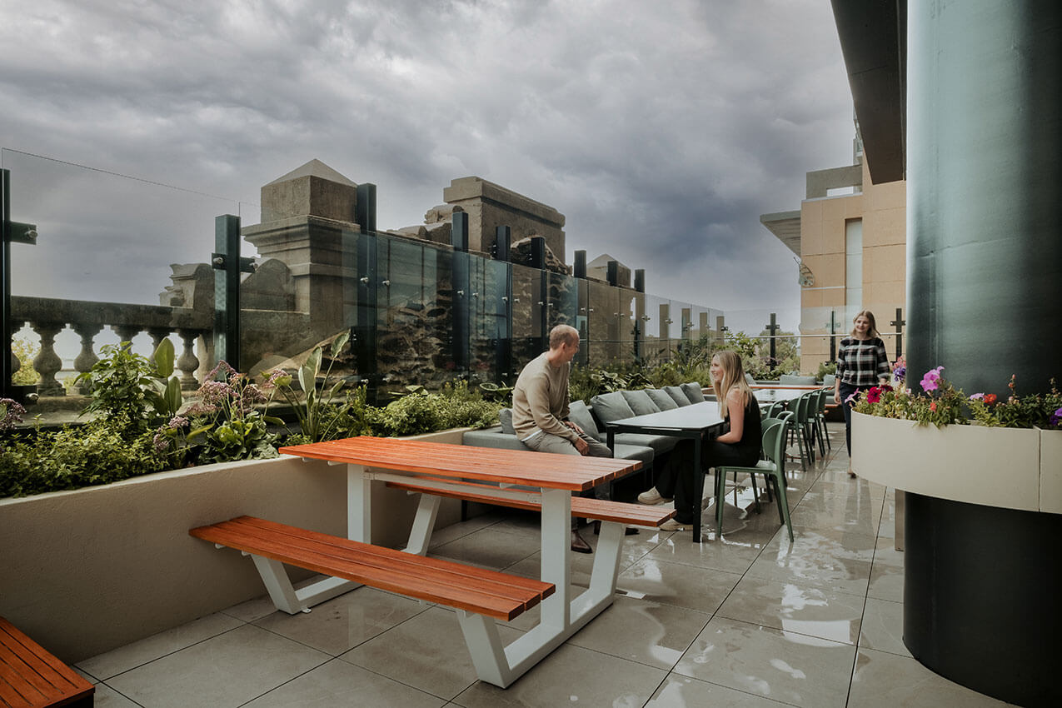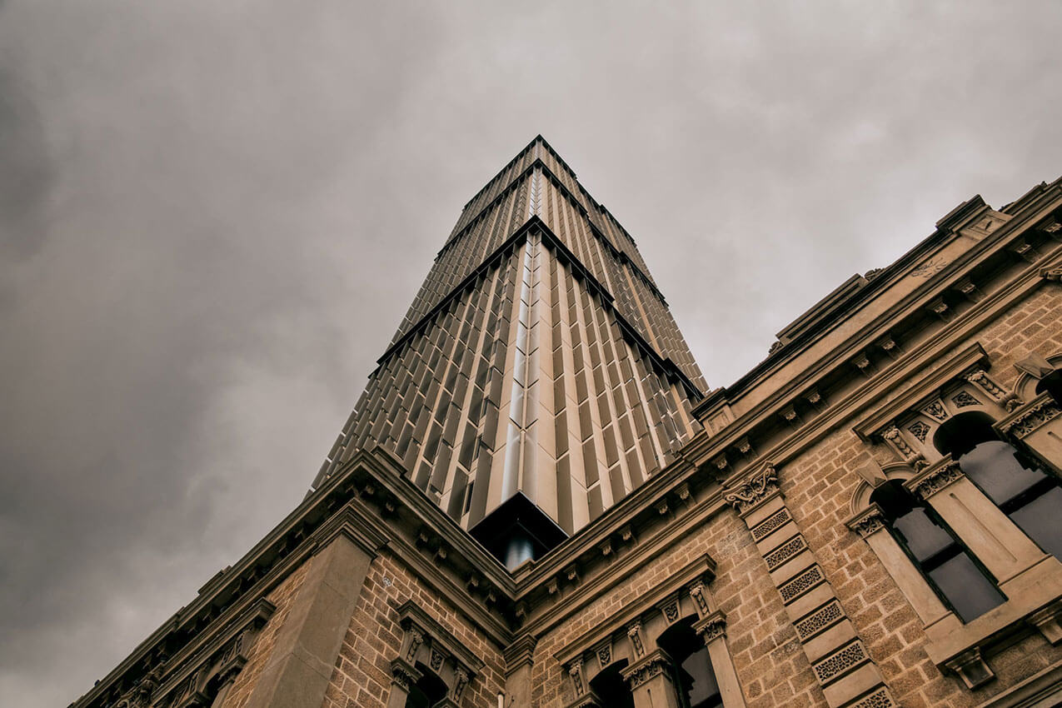The Switch - Adelaide Central | Brown Falconer
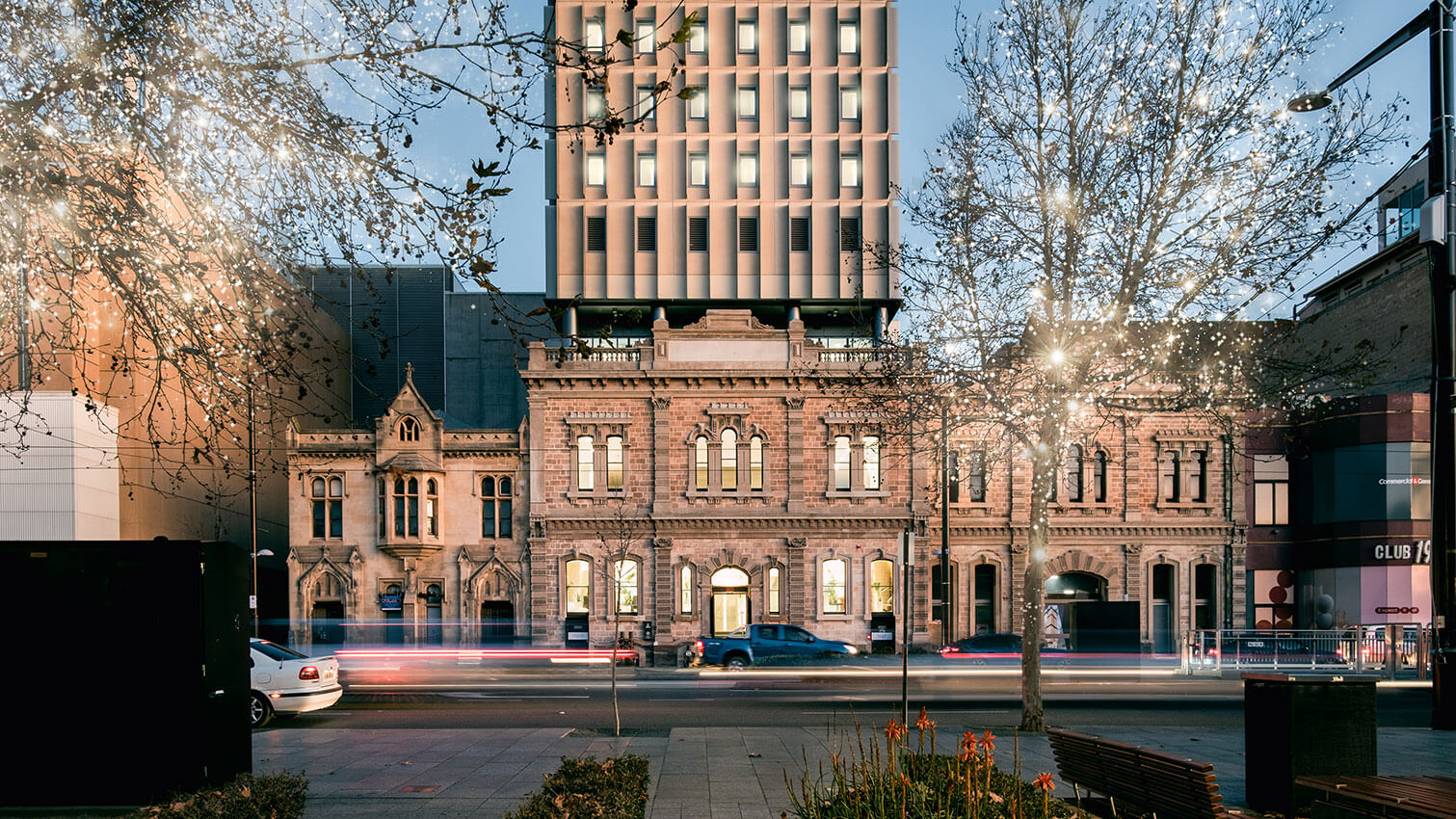
2023 National Architecture Awards Program
The Switch - Adelaide Central | Brown Falconer
Traditional Land Owners
Year
Chapter
South Australia
Category
Builder
Photographer
Project summary
New student accommodation is located along North Terrace on the site of a significant three-storey neo-gothic styled masonry building. Built in the 1870s, it was primarily used as a warehouse for imported wholesale goods and expanded into the manufacturing of soft goods until around 1930.
The design re-uses and revitalises the heritage building which had been commercially invisible on North Terrace for many years. The main façade conservation and reinstatement works had the exterior fully restored including infill of the vehicle opening and reinstatement of all external windows and doors. Openings into the adjacent buildings were infilled, however remain expressed by recessing and retaining existing door hardware.
Original cast iron columns, floorboards and timber matchboard ceilings were salvaged and re-used to communicate the original fabric and voluminous spaces. The tower above is reflects the original Victorian symmetry and sits away from the heritage envelope allowing it to read as original.
2023
South Australia Architecture Awards Accolades
South Australia Jury Citation
Originally constructed as a warehouse in 1878 for G and R Wills and Co, The Switch is an adaptive-reuse project that repurposes the building and the site with the addition of a 30-storey student accommodation tower that rises out of the old warehouse. The building has been opened up, the walls restored and remaining internal elements re-used to suit the new configuration.
The lower floors of the building celebrate the remnant historic fabric with reused floorboards, cast iron columns and exposed stonework.
South Australia Jury Presentation
We love the design of The Switch, the first co-living skyscraper in Adelaide. Providing a modern take on shared accommodation with working spaces and social areas for communal and social events, situated throughout 34 storeys.
You are greeted with a beautiful lobby/welcome hub forming part of the original heritage building, and moving up the levels we come to an outdoor terrace with barbecues and lounges; a fully equipped communal kitchen for hosting dinner parties and brunches; an Honesty Kitchen for last minute grocery needs; an open plan laundry which doubles as a games zone; and a gym with personal trainer.
Client perspective
Project Practice Team
Brendan Hinton, Draftsperson
Mario Dreosti, Project Director
Rowan Barbary, Design Architect
Yan-Yan Ho, Principal Interior Designer
Yin Shan Chee, Interior Designer
Project Consultant and Construction Team
Able Access Design, Disability Access Consulltant
BuildSurv, Building Surveyor
DASH Architects, Heritage Consultant
Ekistics, Planning Consultants
Hera, Structural Engineer
Innovis, Civil Consultant
Lucid Consulting, Services Consultant
Rawtec, Waste Consultant
Stantec, ESD Consultant
Connect with Brown Falconer

