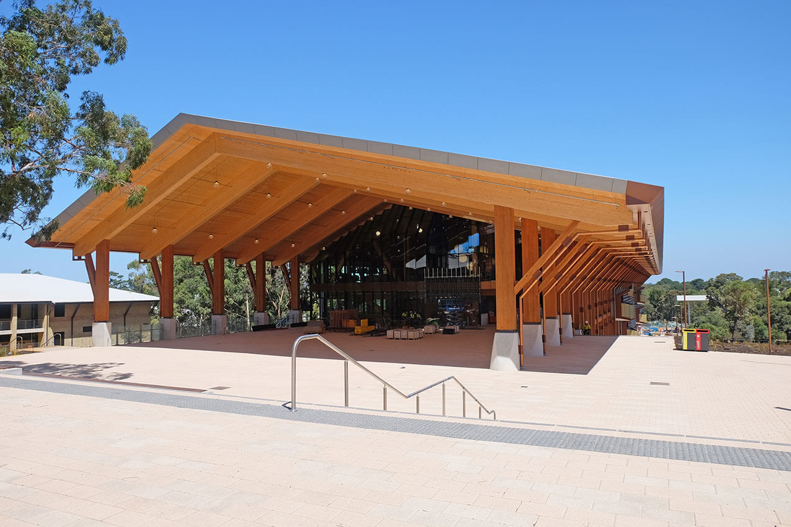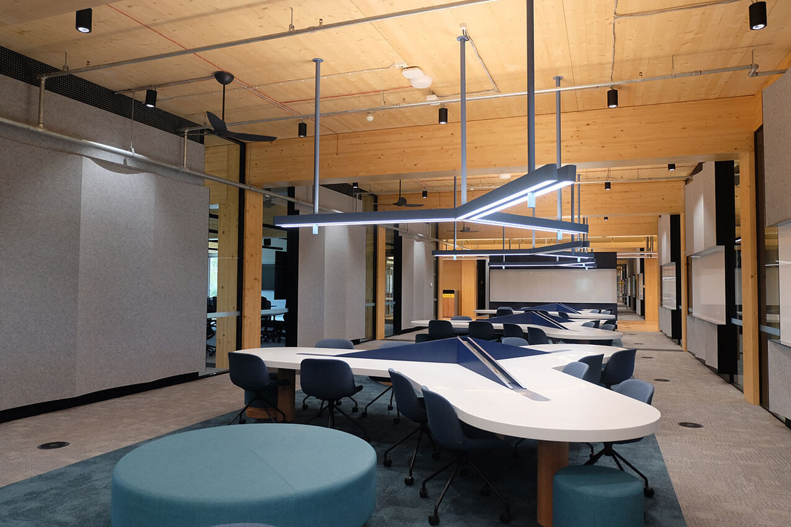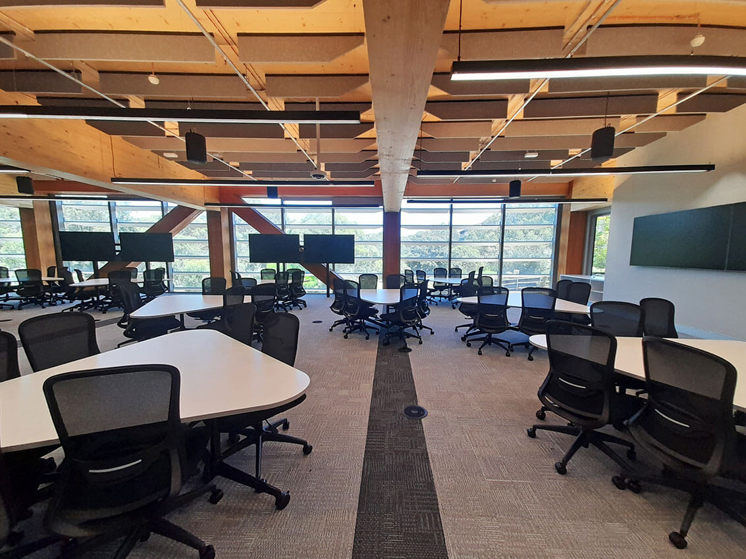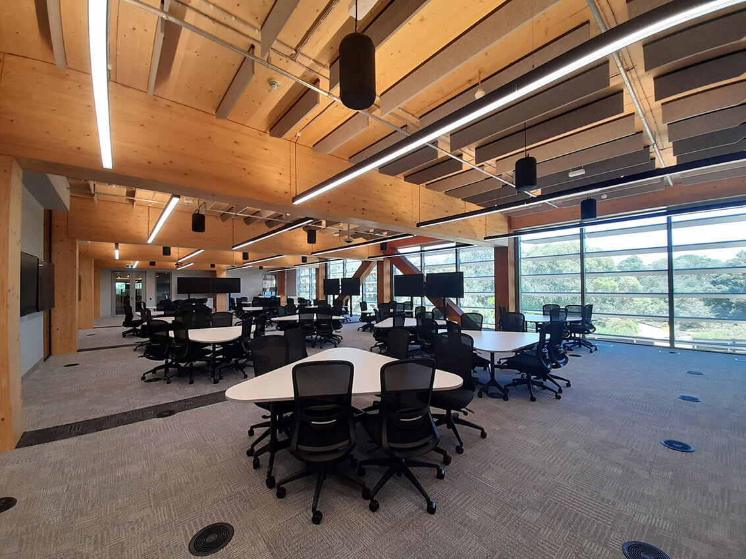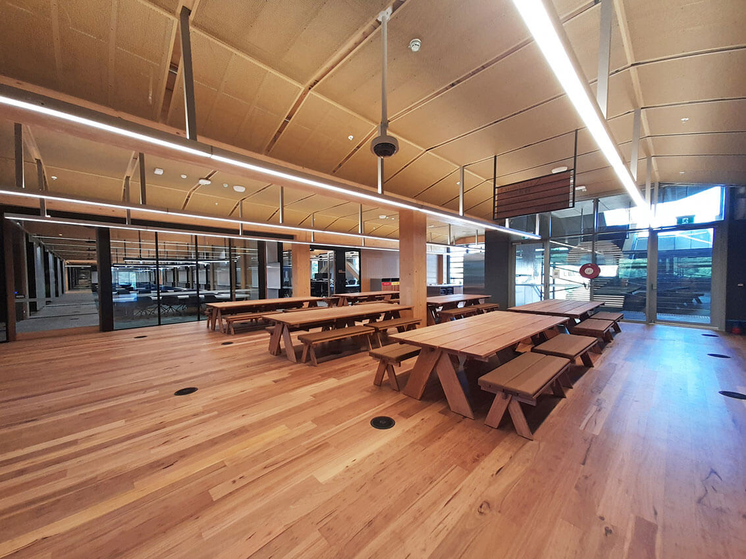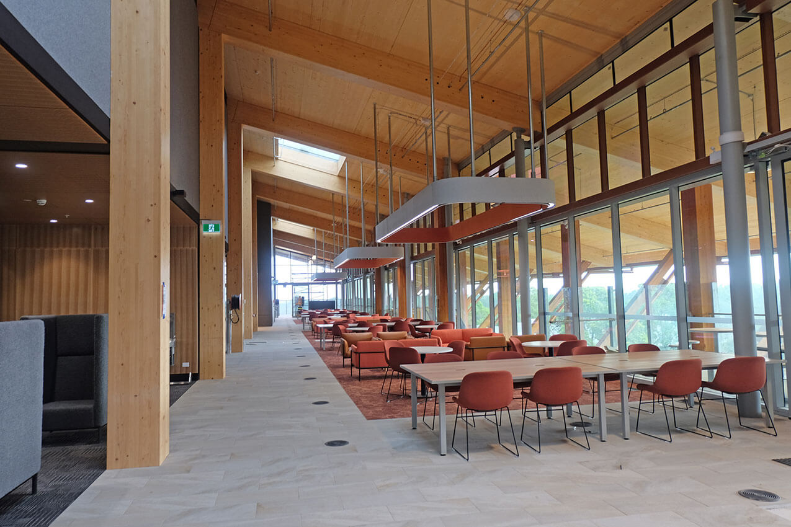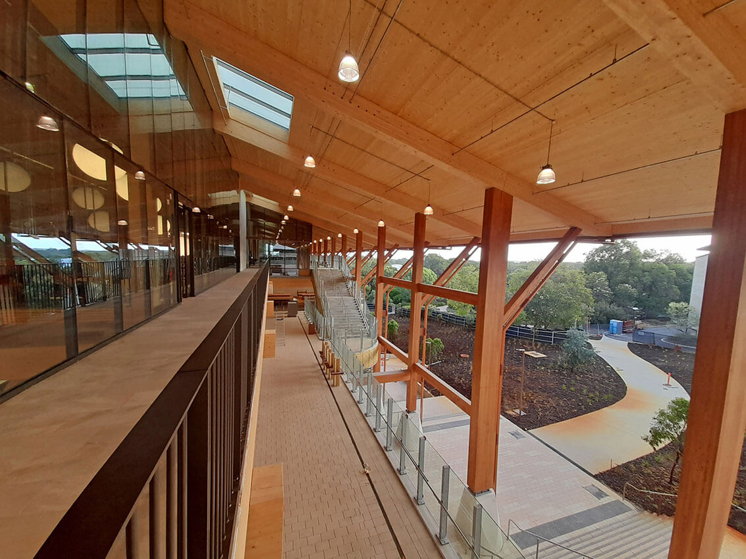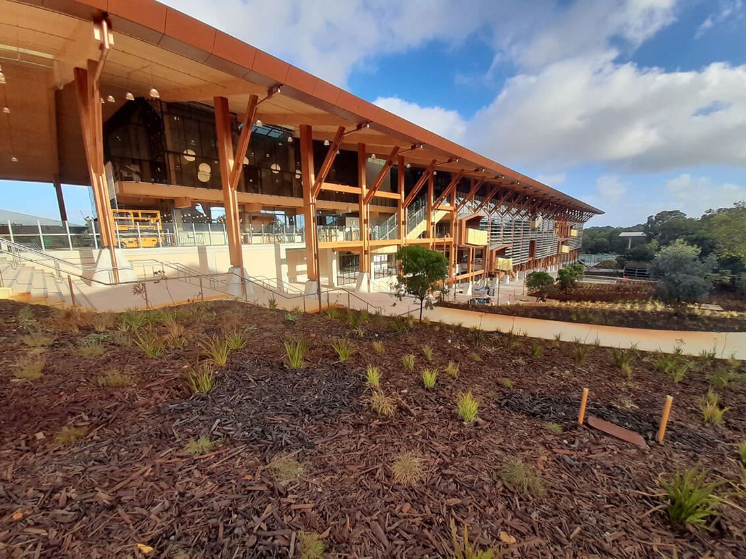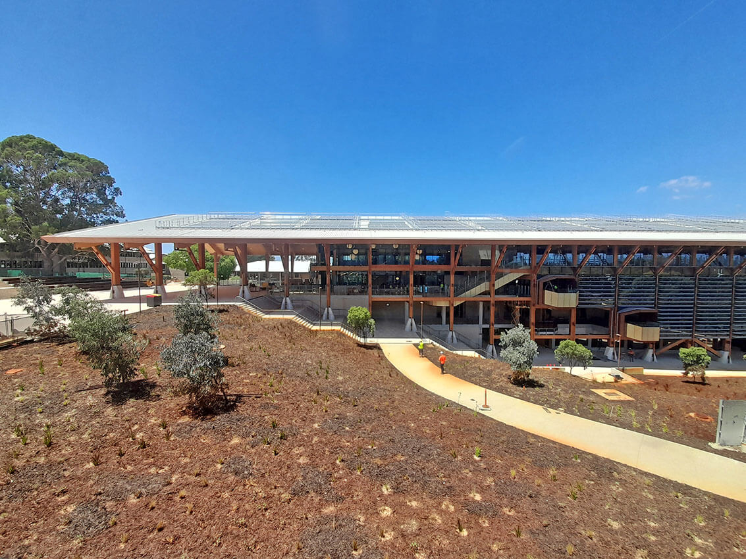Boola Katitjin | Lyons with Silver Thomas Hanley, Officer Woods, The Fulcrum Agency and Aspect Studios
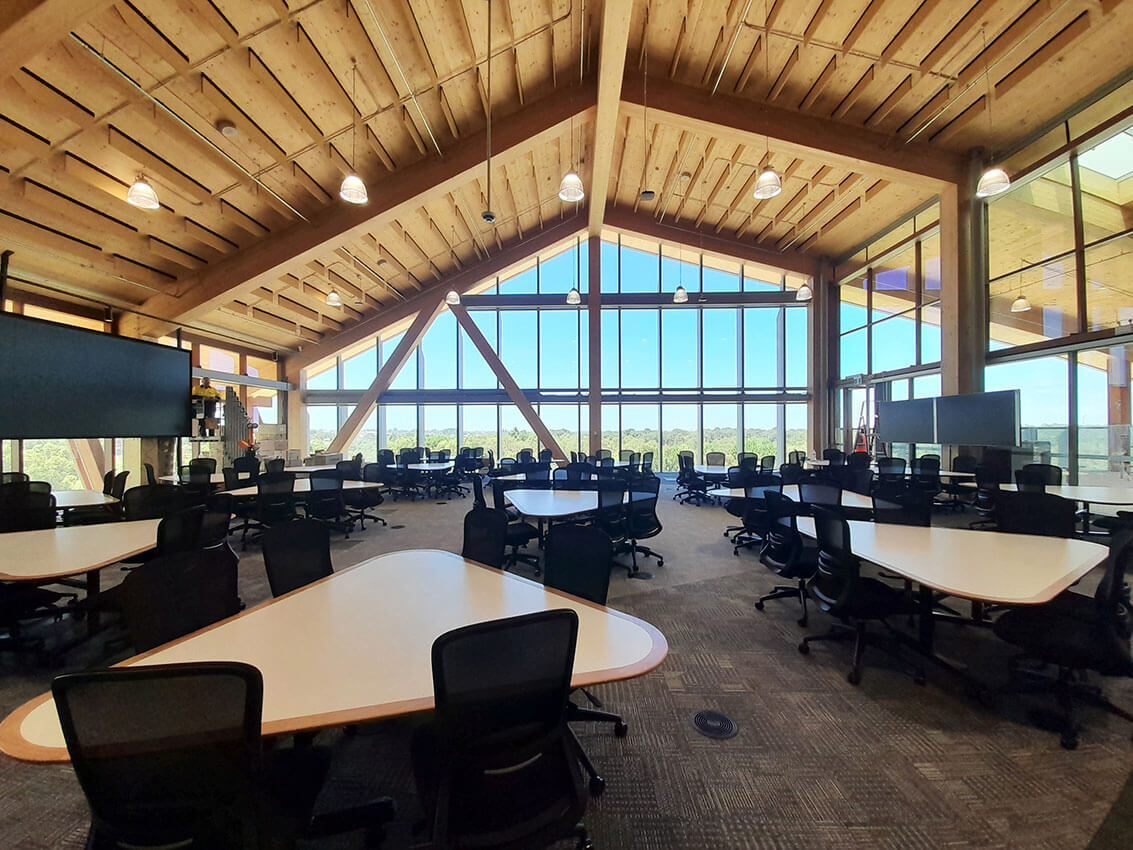
2023 National Architecture Awards Program
Boola Katitjin | Lyons with Silver Thomas Hanley, Officer Woods, The Fulcrum Agency and Aspect Studios
Traditional Land Owners
Whadjuk and Binjareb Noongar people
Year
Chapter
Western Australia
Category
Educational Architecture
Interior Architecture
Sustainable Architecture
Urban Design
Builder
Photographer
Media summary
Boola Katitjin is a major new teaching and learning building for Murdoch University, designed by Lyons in collaboration with Perth-based practices Silver Thomas Hanley, Officer Woods Architects, and The Fulcrum Agency.
The project dramatically transforms the campus by radically reorienting the campus front door from the north to the south, creating a primary new universal access link to the centre of the campus; and accommodates large scale collaborative teaching learning spaces that support the University’s educational long-term needs.
These aspirations are achieved through an extraordinary 180m long low-rise building constructed out of mass timber, creating a unique ‘warehouse for learning’. The building reinterprets and amplifies the architectural language of the campus, one of linear colonnades with deep shade, use of exposed timbers, and spaces connected to extraordinary bush landscapes.
Through these strategies the overall design creates an innovative new campus and student experience.
Add Your Heading Text Here
The Daryl Jackson Award for Educational Architecture
2023
Western Australia Architecture Awards Accolades
The George Temple Poole Award (WA)
The Wallace Greenham Award for Sustainable Architecture (WA)
Boola Katitjin will greatly enhance the student experience by providing both formal and informal collaborative learning, teaching and social gathering spaces that have previously been in short supply on campus.
The unique timber structure is also transformative both externally and internally. Our brief was to create a building that respected and expanded the character of the current campus with its bush courtyards and colonnades.
The Lyons team have excelled in meeting this brief. They have truly created an extraordinarily innovative concept that will stand the test of time and will meet all of our aspirations and needs over coming years.
Client perspective
Project Practice Team
Lyons with Silver Thomas Hanley, The Fulcrum Agency and Officer Woods Architects
Project Consultant and Construction Team
Aspect Studios, Landscape Consultant
Aurecon, Structural and Civil Engineer
Buro North, Signage and Wayfinding
DCWC, Project Manager
Encycle, Waste Management
Inhabit, Facade Engineer
NDY, Services Consultant
O’Brien Harrop, Disability Access
Planning Solutions, Town Planner
Resolve Group, Building Surveyor
RLB, Cost Consultant
Connect with Lyons with Silver Thomas Hanley, The Fulcrum Agency and Officer Woods Architects
