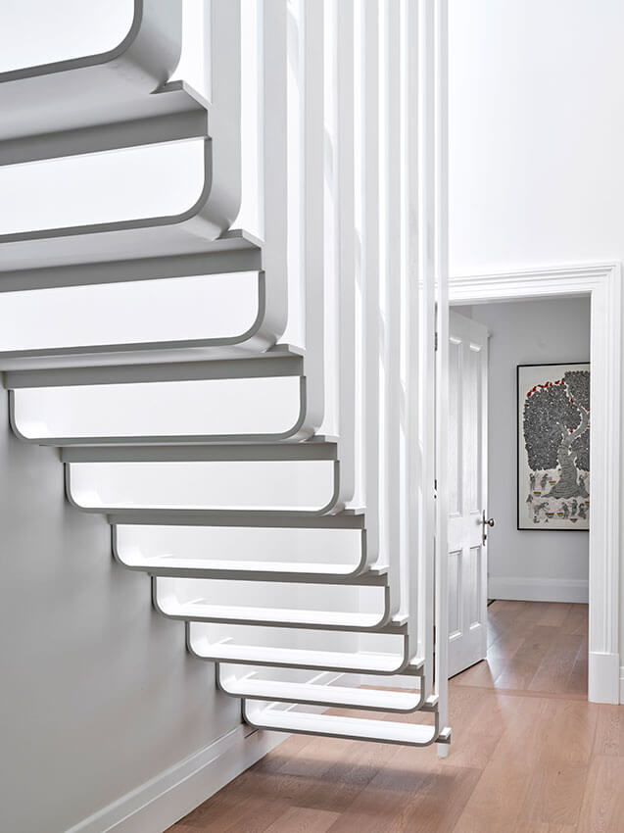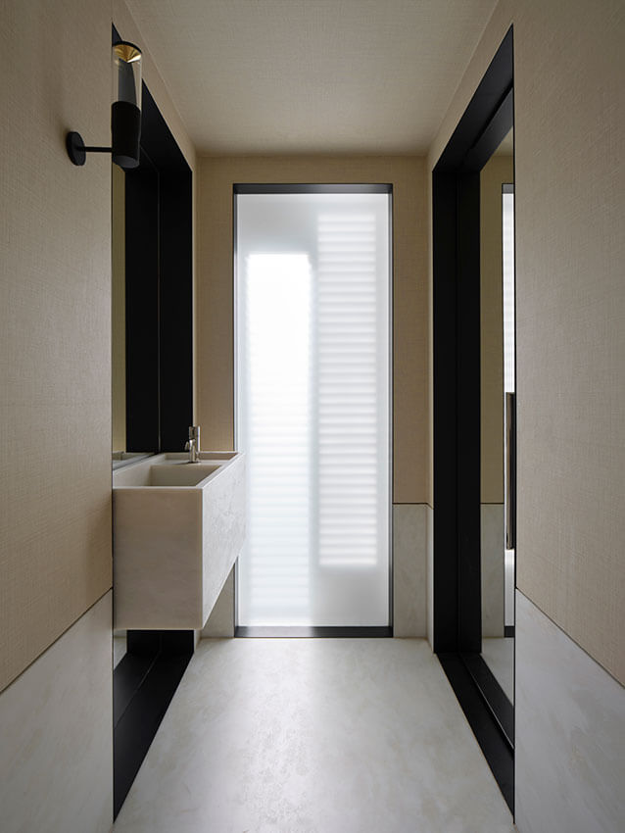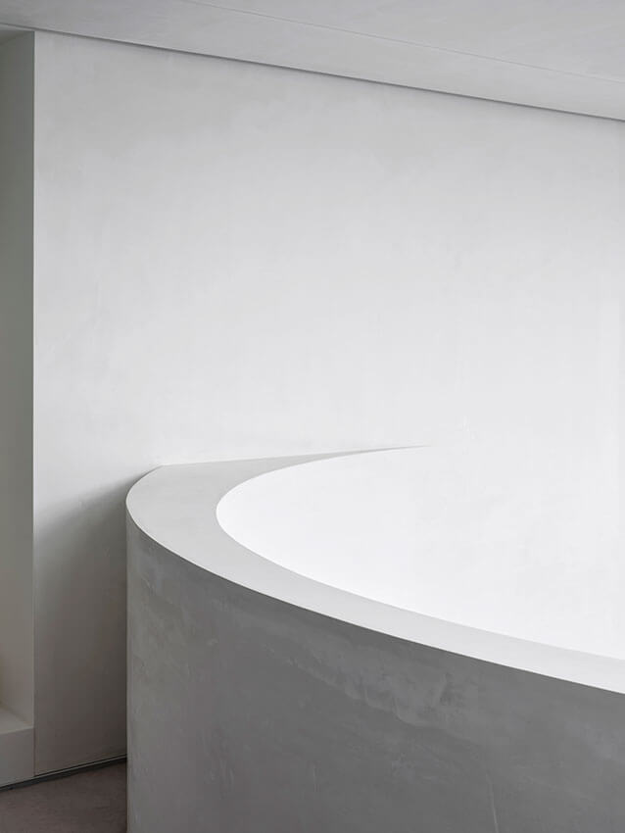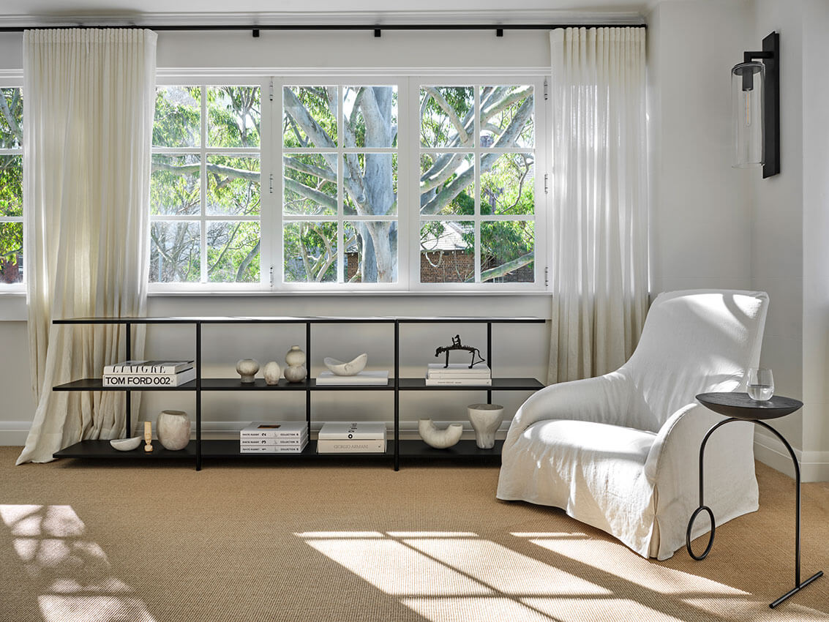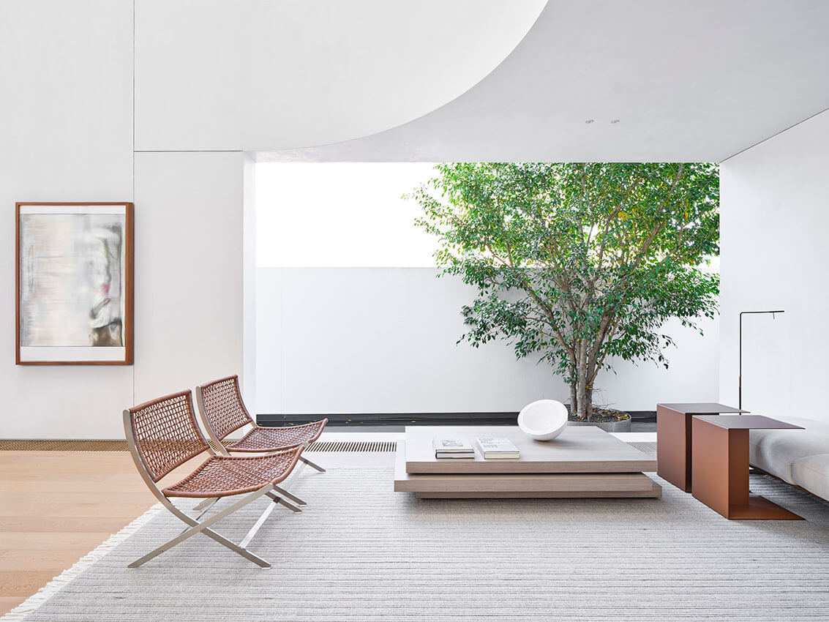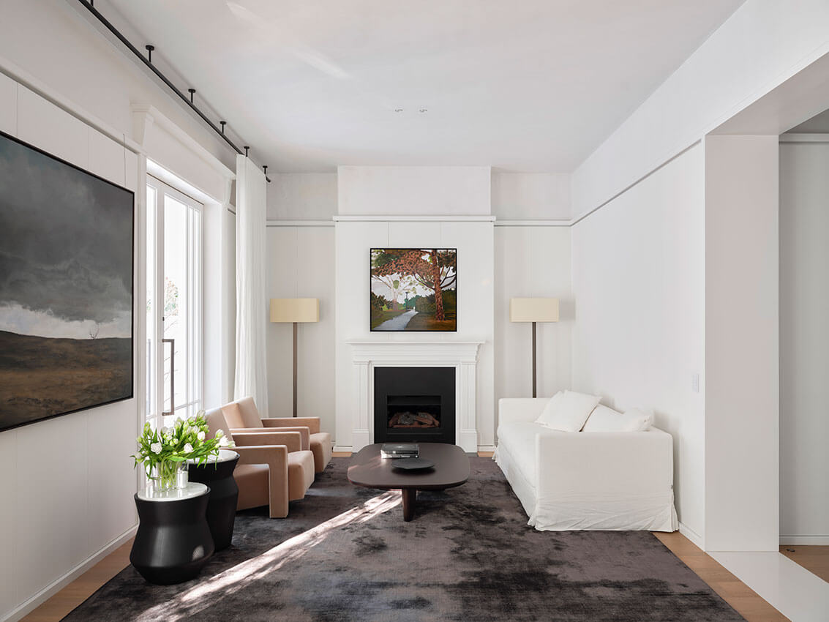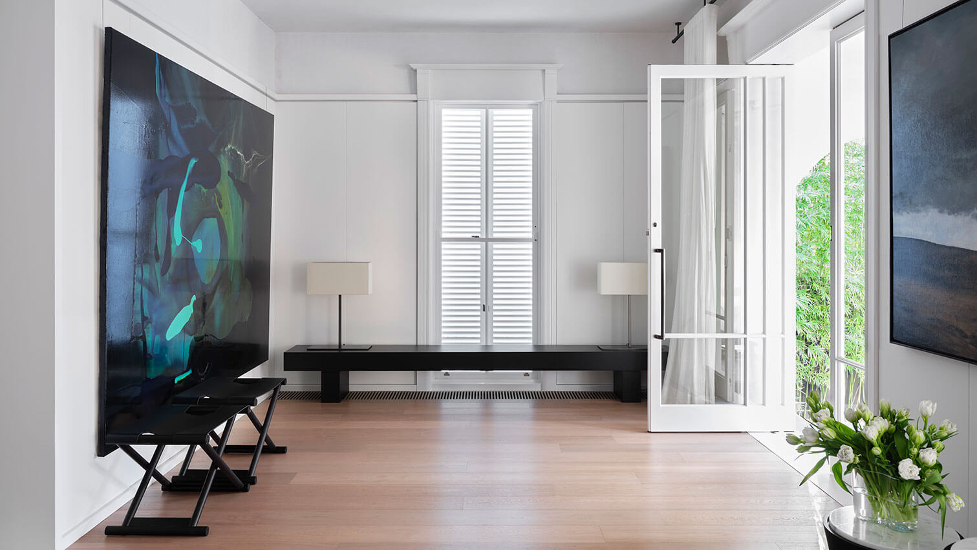Amara | Smart Design Studio
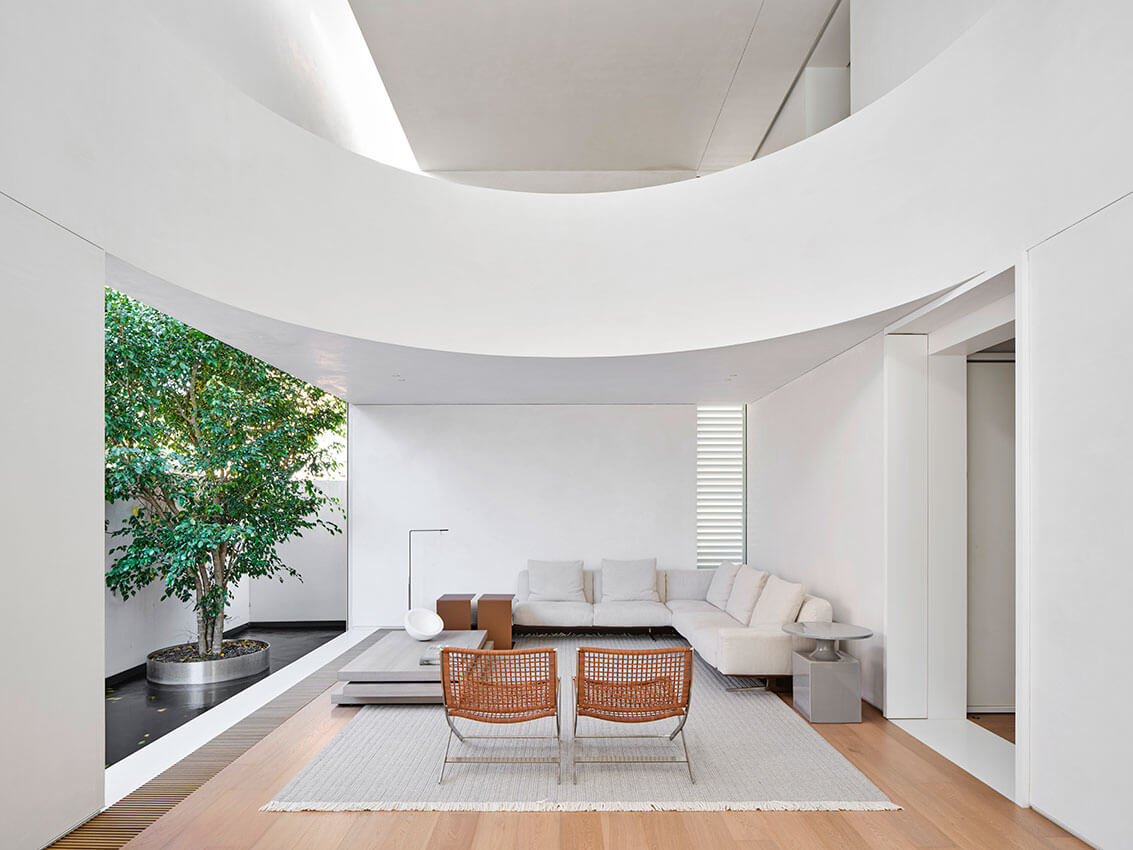
2023 National Architecture Awards Program
Amara | Smart Design Studio
Traditional Land Owners
Year
Chapter
New South Wales
Category
Lord Mayors Prize (NSW)
Builder
Photographer
Project summary
Smart Design Studio has upgraded a Federation Arts & Crafts two-storey home while the extension is clearly expressed as a modern addition. A new double height glass box incorporates a light filled kitchen and family room at ground level, overlooked by a study within a sculpted mezzanine level above. Seemingly frameless glass slides back, opening onto a pond/ pool with a central single tree. This black granite waterbody runs the length of the rear elevation reflecting the sharp lines of the minimalist addition.
Formerly two apartments, the plan has been substantially rationalised with rooms opening off a central axis at ground and second levels. The existing staircase has been retained and on the upper level, a suspended steel stair provides a counterpoint to the heritage feeling, a long skylight overhead highlighting its sculptural form. New finishes and details have been selected to complement and enhance the architecture.
2023
New South Wales Architecture Awards Accolades
Shortlist – Interior Architecture
New South Wales Jury Presentation
William has created a house that’s a sanctuary within a busy part of the city with beautifully crafted spaces to relax and enjoy the different seasons and times of day. I also love that’s it’s light filled and private even though we are surrounded by apartments.
The layout works well when we entertain as there are ample spaces for adults and children to hang out independently. Spacious rooms and a good flow mean it also suits family time. It’s a large home but doesn’t feel disjointed.
Client perspective
