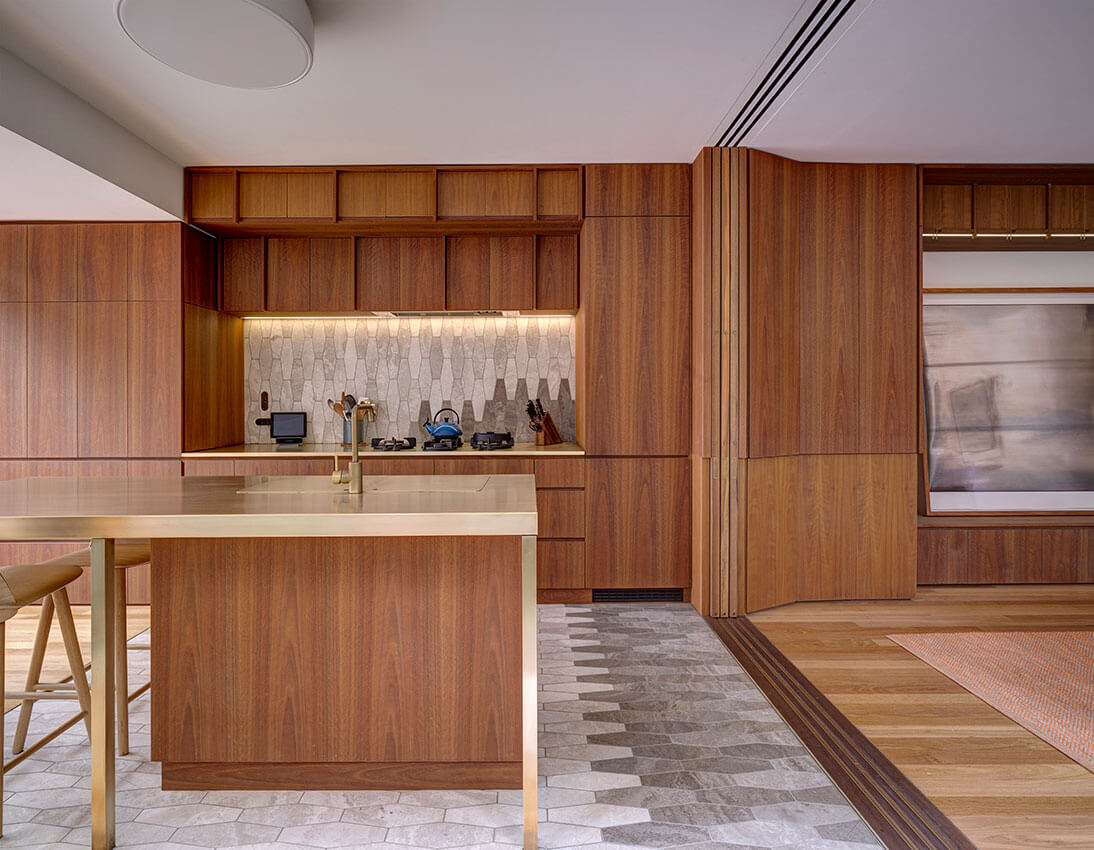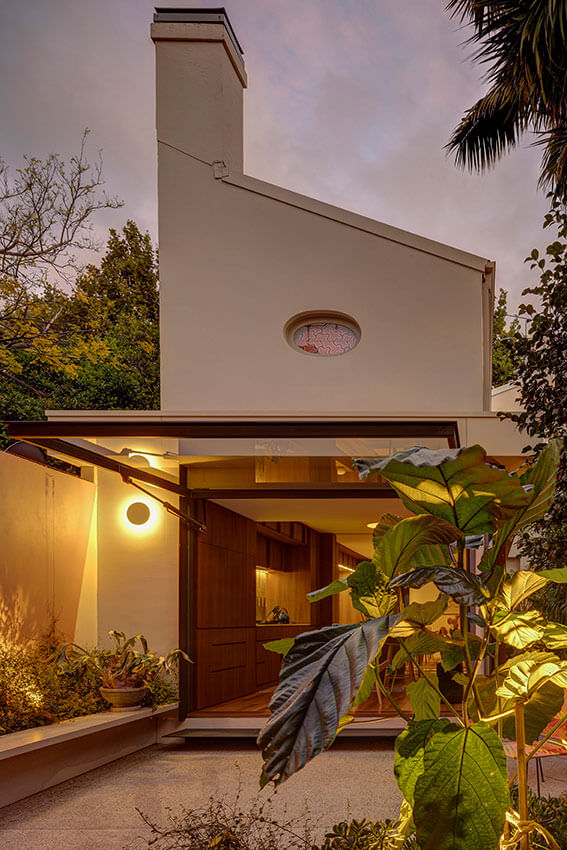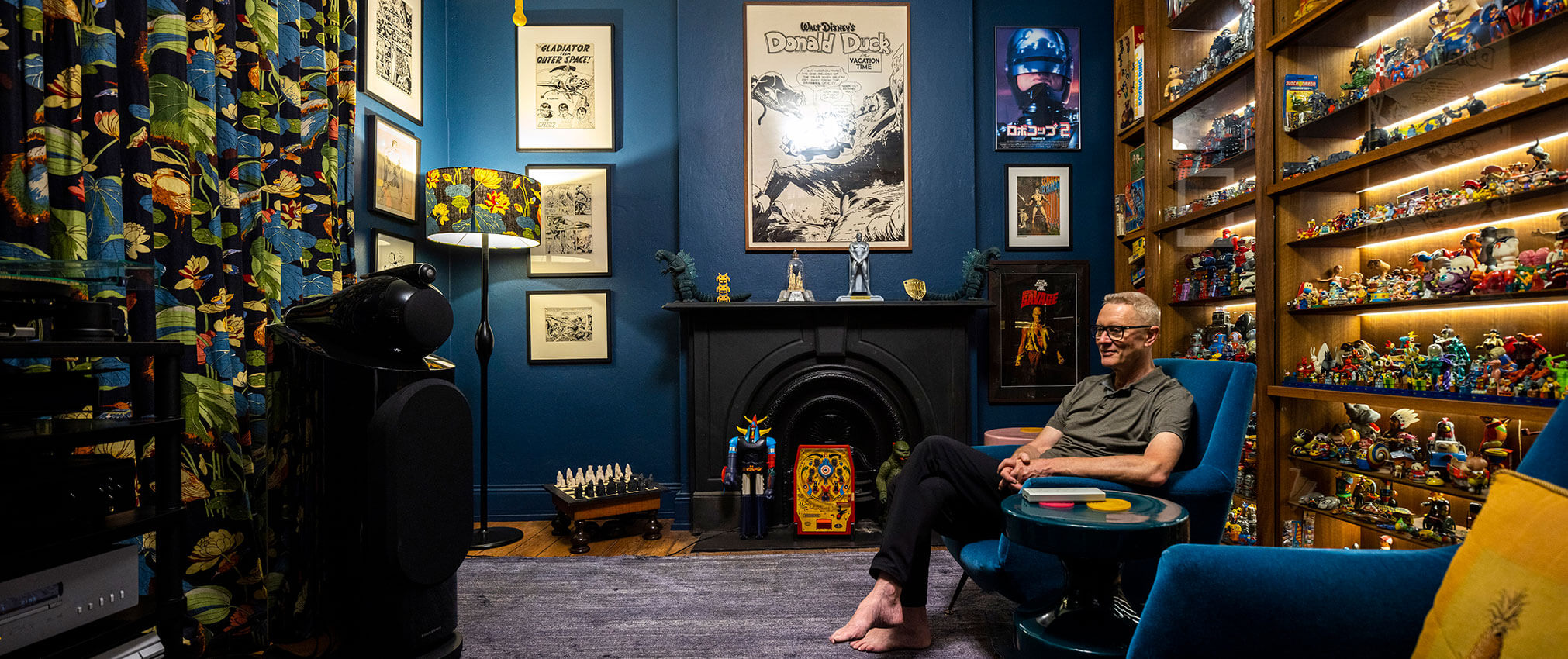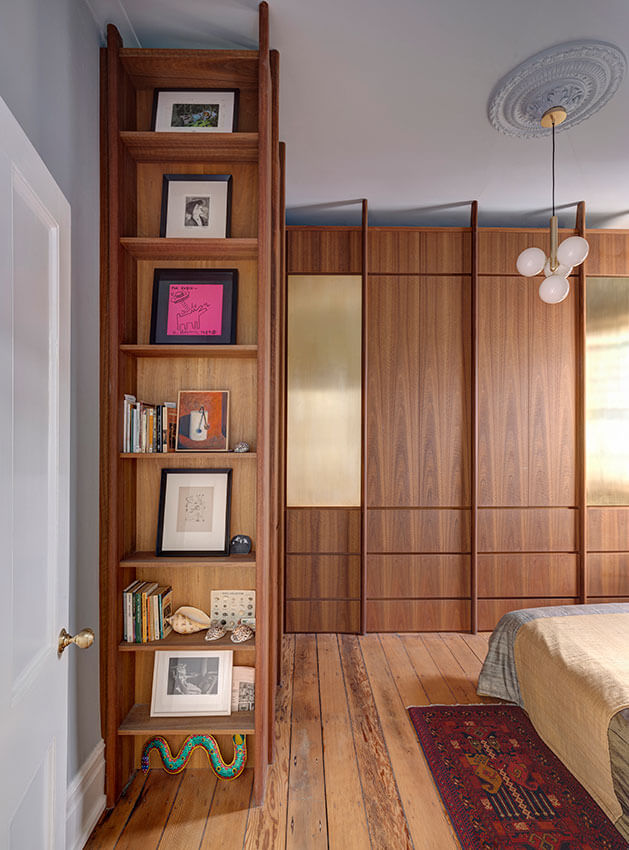Darlinghurst Terrace | Sam Crawford Architects

2023 National Architecture Awards Program
Darlinghurst Terrace | Sam Crawford Architects
Traditional Land Owners
Year
Chapter
New South Wales
Category
Residential Architecture – Houses (Alterations and Additions)
Builder
Photographer
Project summary
The Darlinghurst Terrace project grew out of a desire to better configure the existing space, allowing our clients to live well as they age.
Moving from the diversity and dynamism of inner Sydney, through a Victorian façade, into the carefully restored original dwelling, it is apparent that the house is not modest, it is luxurious, but it is driven by the rituals of the eclectic and eccentric daily life of its inhabitants.
Our clients have an impressive collection of art and toys and the detail in the joinery aimed to meet the dynamism of their collection rather than simply shelve belongings.
The timber and brass complement the existing dwelling and we have lined those walls that receive least light with warm materials that in summer make a shaded space and in winter a cosy space, with white walls and brass surfaces to bounce light.
New South Wales Jury Presentation
The design only added one square metre of space but provided a 100% increase in amenity and connection to the outside.
The most profound change is the flexibility in the way we use the kitchen and dining spaces. Screens slide out to create rooms, and the cantilevered back wall and side doors open the space onto the garden making an outdoor pavilion.
Sky views framed by sculptural skylights evocatively increase appreciation of changing light, fluctuating weather and varying seasons.
The imaginative use of positive and negative forms in the joinery repeats throughout the house, producing harmony and aesthetic cohesion.
Client perspective








