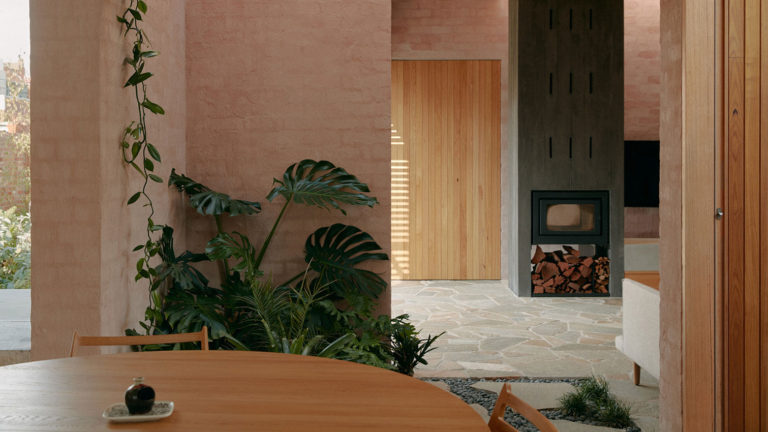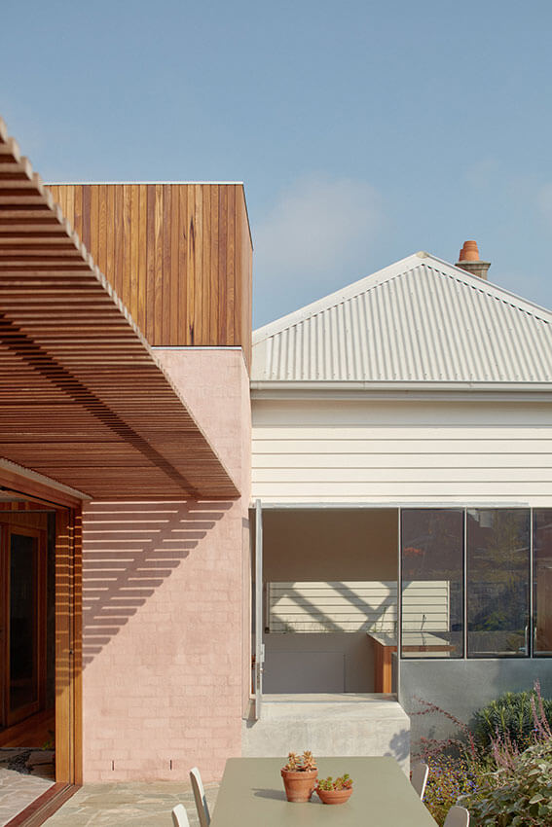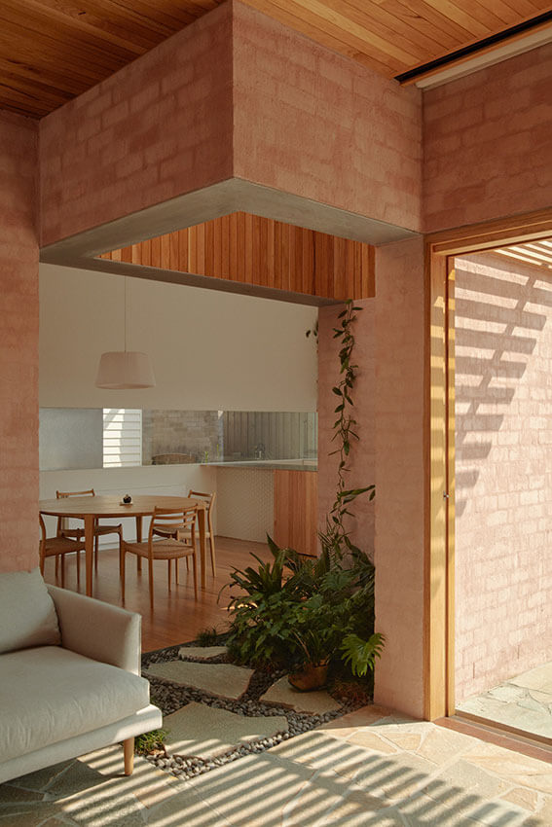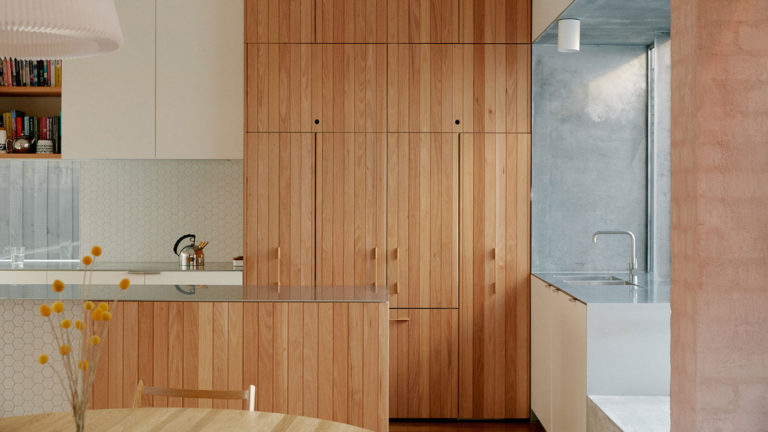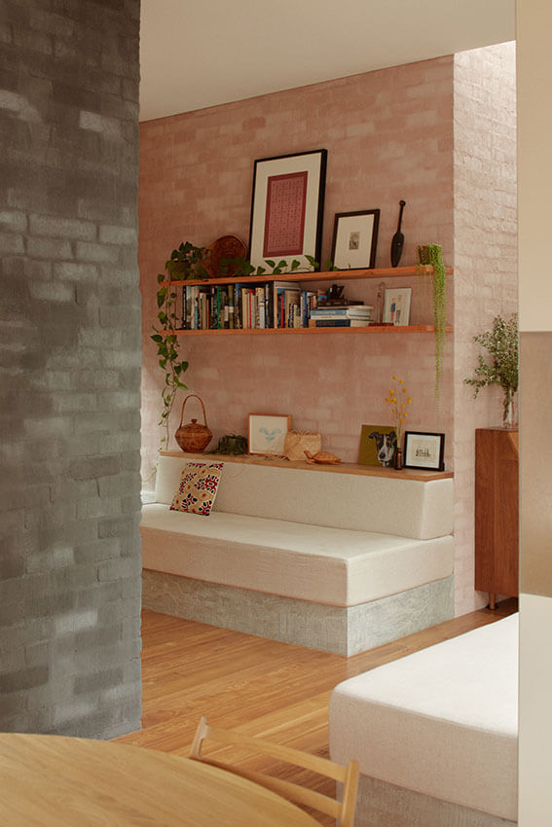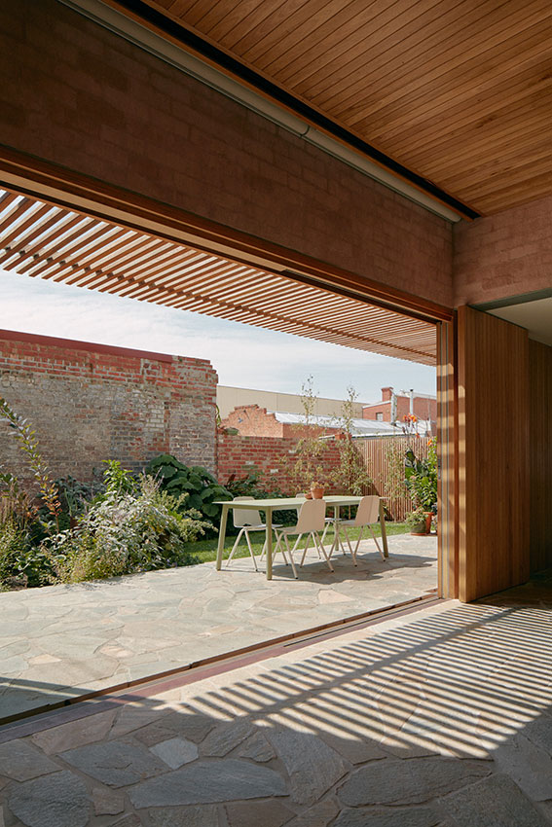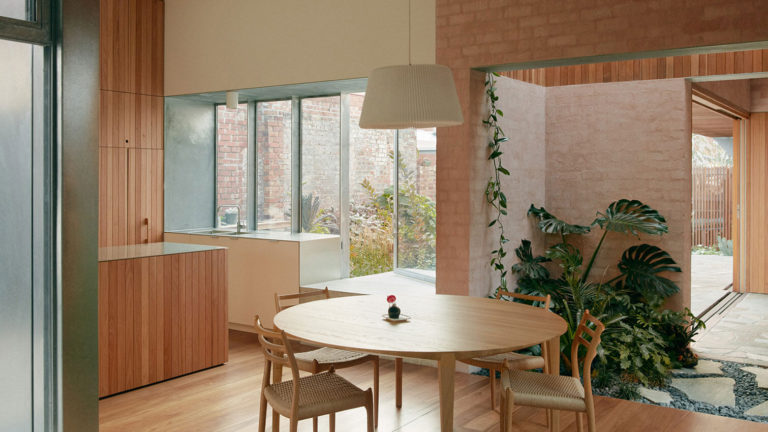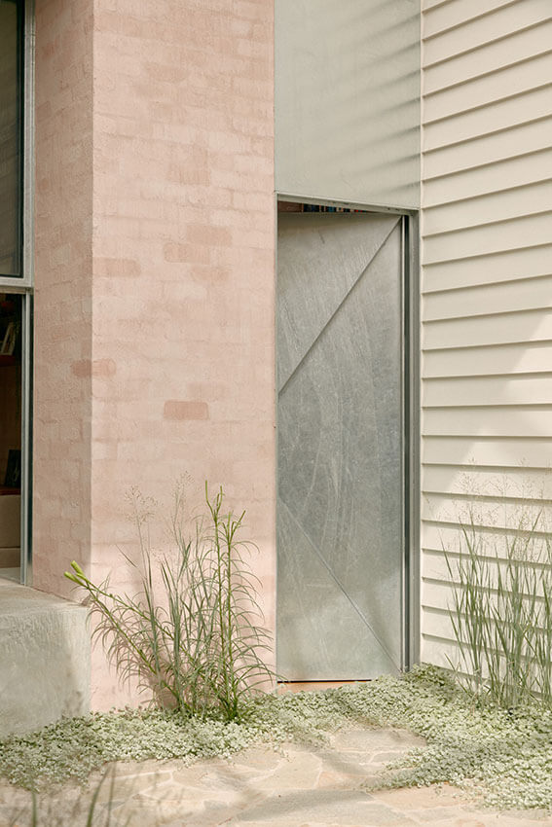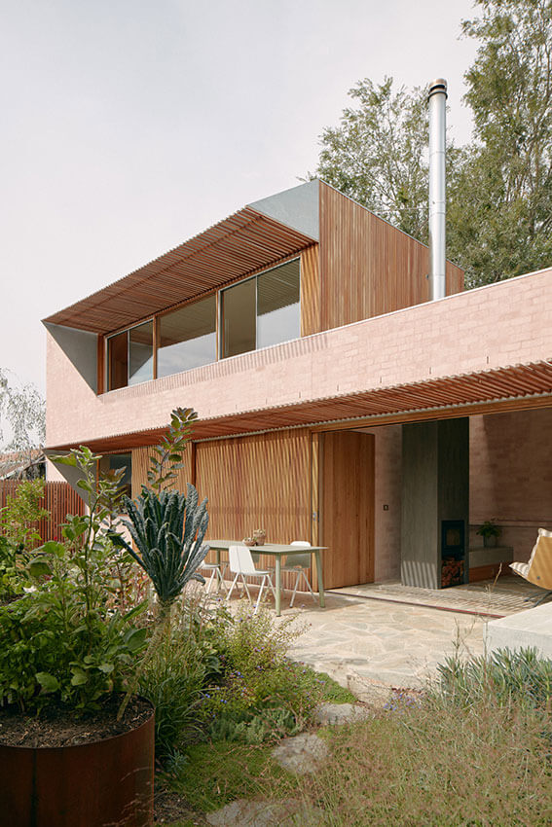Arcadia
2022 National Architecture Awards
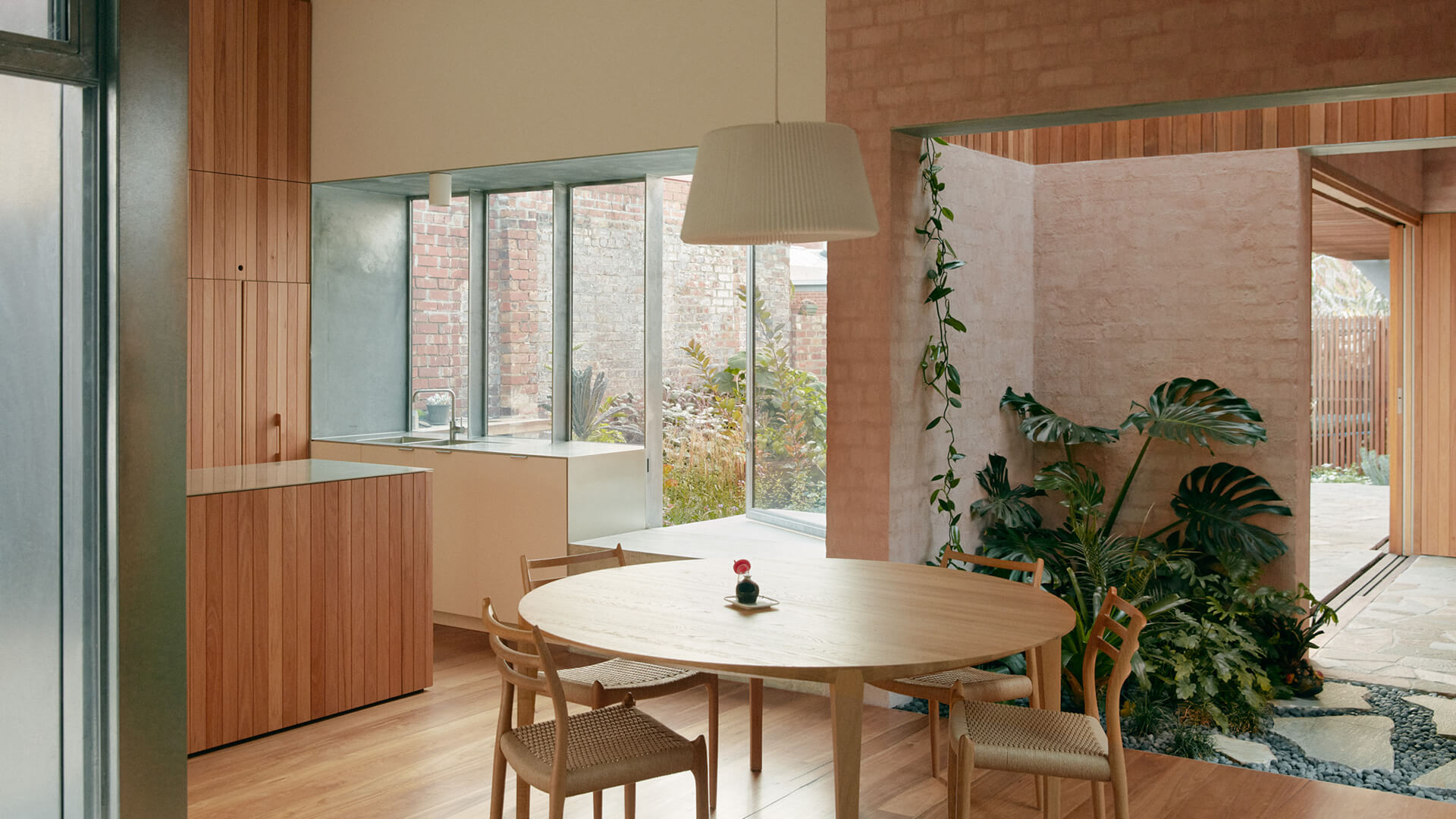
2022 National Architecture Awards: The Eleanor Cullis-Hill Award for Residential Architecture - Houses (Alterations and Additions)
Arcadia | Architecture architecture
Traditional Land Owners: Wurundjeri Woi Wurrung people of the Kulin nation
Notions of home are as much a projection of our dreams and memories as they are the bricks and linen cupboards that anchor them. Tangled in the sheets of inner-urban Melbourne, Arcadia is a fever dream of pastoral histories. Shafts of light lend weight to rustic walls; burnt-out chimneys dot the landscape; distant views draw the eye; inside and out, the house is ablush with the perpetual hue of an early rise and an early rest.
Garden spaces draw the eye through the house and into the landscape. A generous central spine connects a loose arrangement of indoor and outdoor spaces to retreat, gather, study, eat and relax. Courtyard windows and skylights animate the house with ever-shifting light, lending it a sense of the outdoors. Materials throughout were chosen for their modesty and tactility, changing with time: oiled timber, raw concrete, galvanized steel, bagged brick with a subtle pink pigment.
JURY CITATION
On a typically exasperating grey Melbourne winter day, we arrived at an unassuming weatherboard cottage in Brunswick to be greeted by a man-mountain of an architect. Once inside, we realized that this gentle giant – Architecture Architecture design director Nick James – had literally thrown caution to the wind, opening up the bevy of doors and windows, and exposing us to the near artic blast – but also to the intent of the design. James humbly described an “adequate” home that met the client’s desire for a house that led you down an internal garden path.
While the original double-fronted weatherboard remains in the streetscape, like a familiar friend, the additions carve out the plan, revealing courtyards and small-scaled rooms of green-filled wonder. Stone paving blurs the lines between inside and out, clinging closely to the pink pigment of the softly rendered bricks.
Modest but perfectly proportioned guest accommodation above the rear garage overlooks the garden space as well as the laneway of a suburb that can only be enriched by the spirit of this home – which the jury found to be far more than “adequate.”
Arcadia leads us joyfully into an apparent golden age of “additions and alterations” – a term that seemingly undersells architecture of this quality.
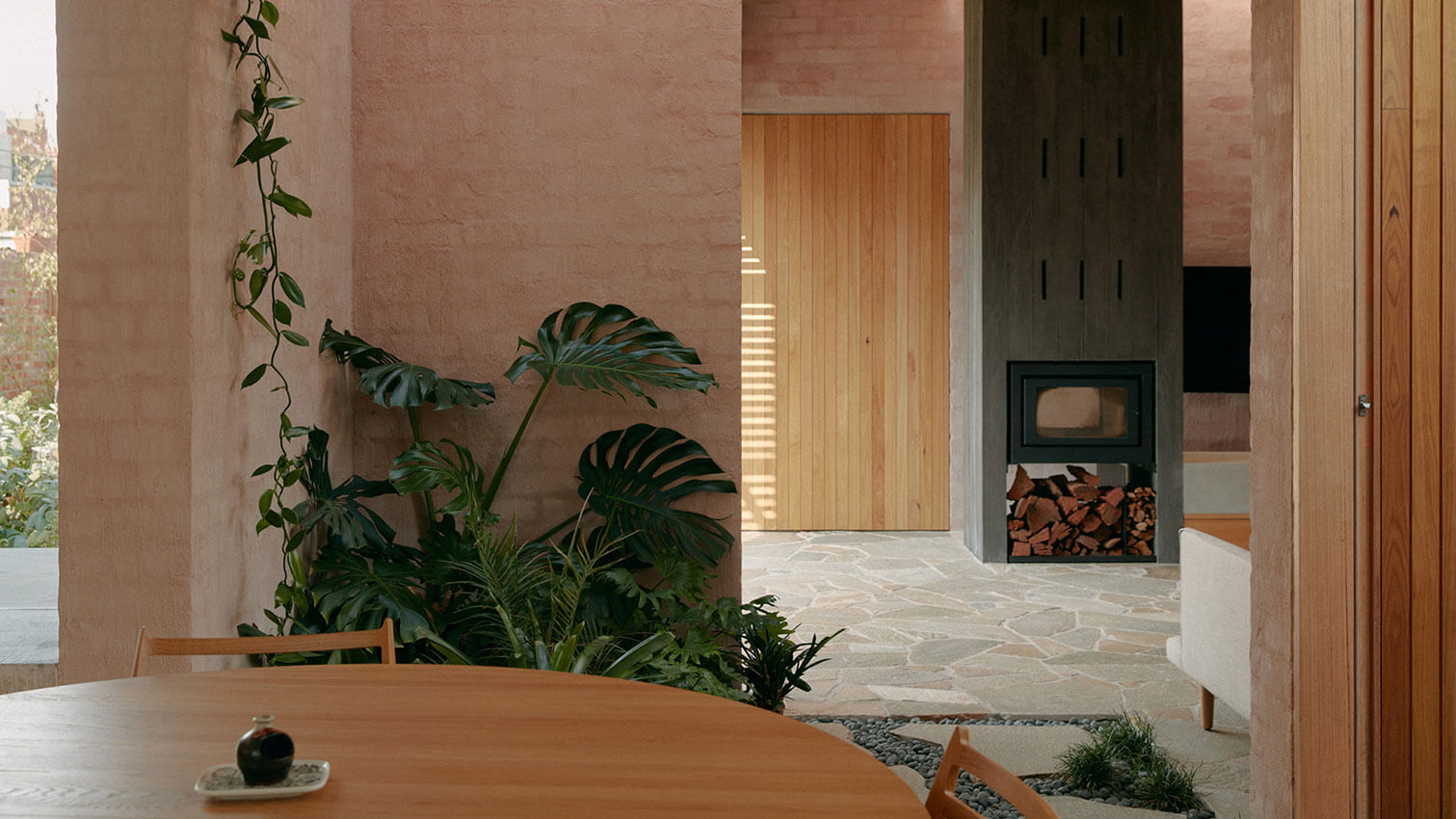
Client perspective:
How does the design benefit the way you live/work/play/operate/educate/other?
Our brief to the architect did not fixate on size, arrangement of space or a list of must haves, but rather on creating a place of calm retreat that embodied a sense of flow and still maintaining a connection with the world beyond the boundaries of our site. While this approach and implementing the design always felt like a bit of an experiment, having spent two years living in this house has proven that the design delivers on these qualities not as conflicting objectives to be traded off against each other but mutual benefits that can be modulated as desired.
Practice team:
Angus Hamilton, Project Architect
Nicholas James, Design Architect
Michael Roper, Design Architect
Builder:
Moon Building Group
Construction team:
Filter ESD, ESD Consultant
The Goodmen Building Surveyors, Building Surveyor
Meyer Consulting, Structural Engineer
Amanda Oliver Gardens, Landscape Consultant
