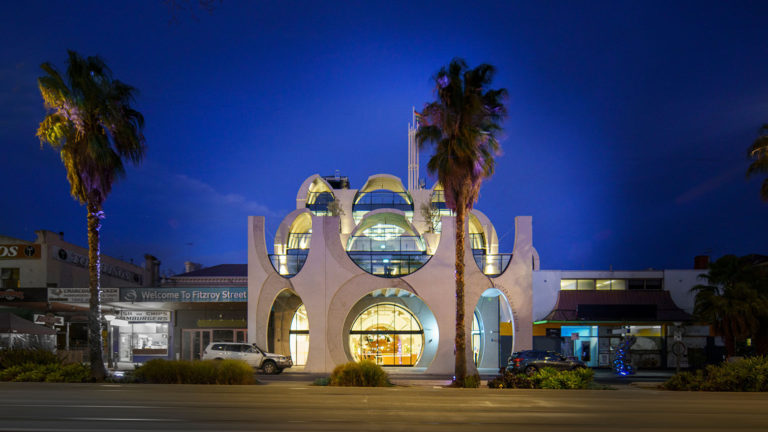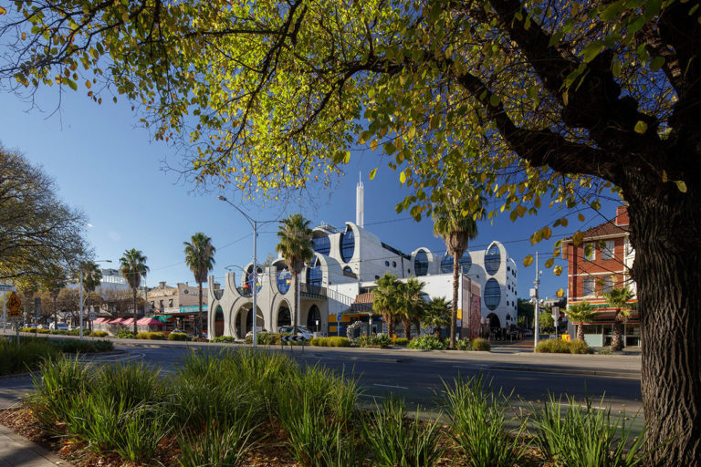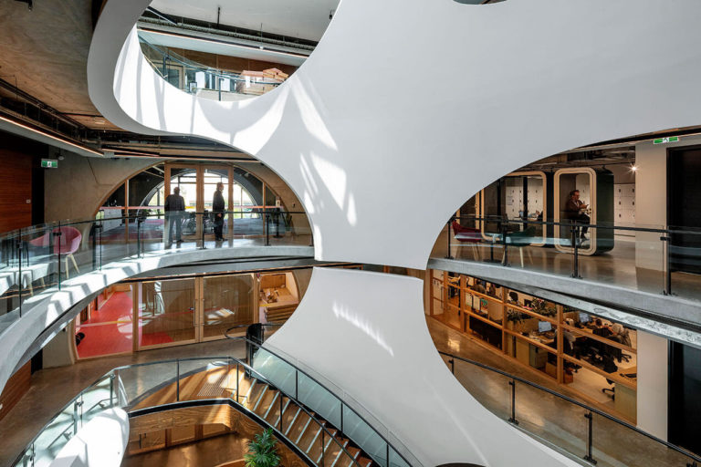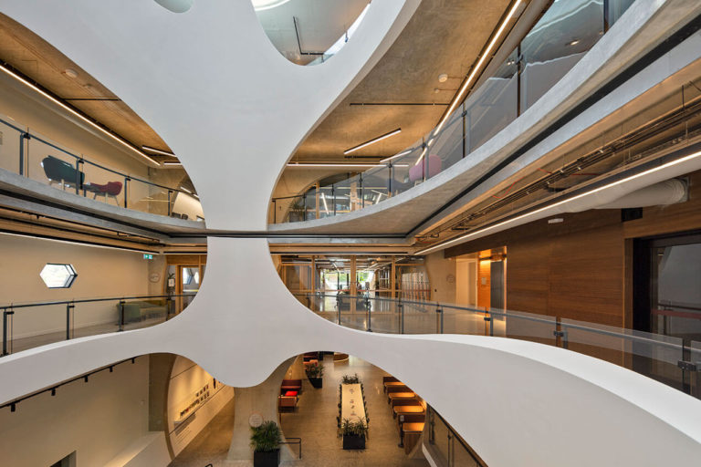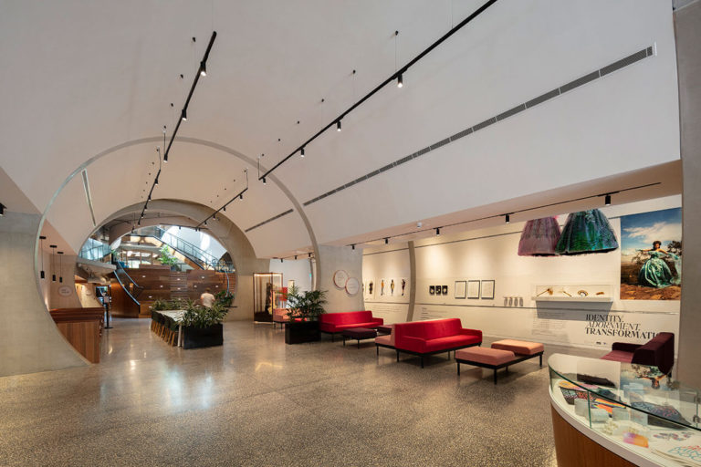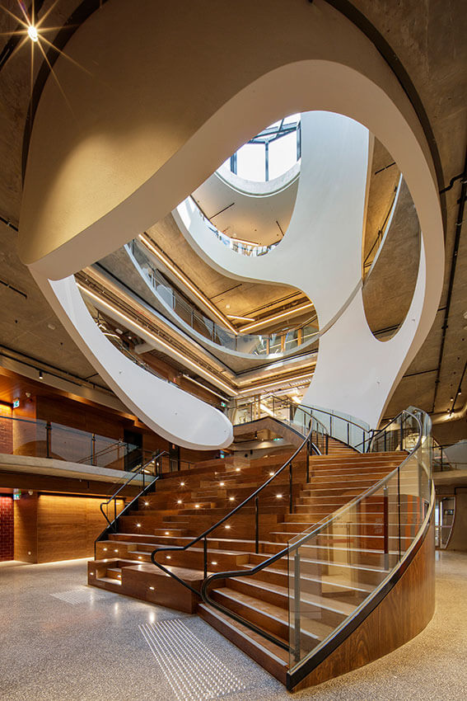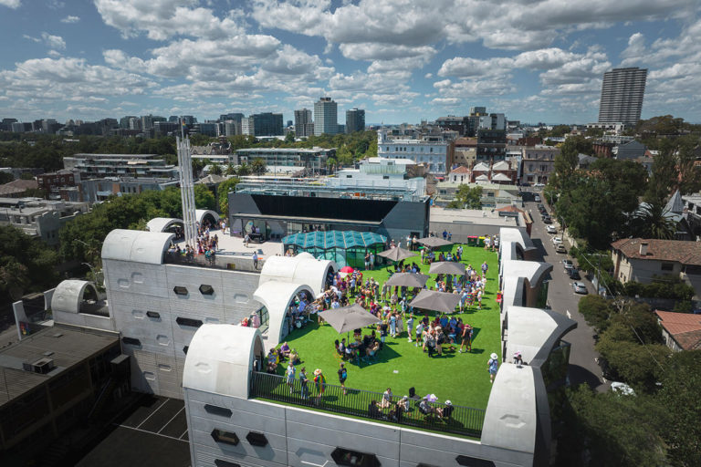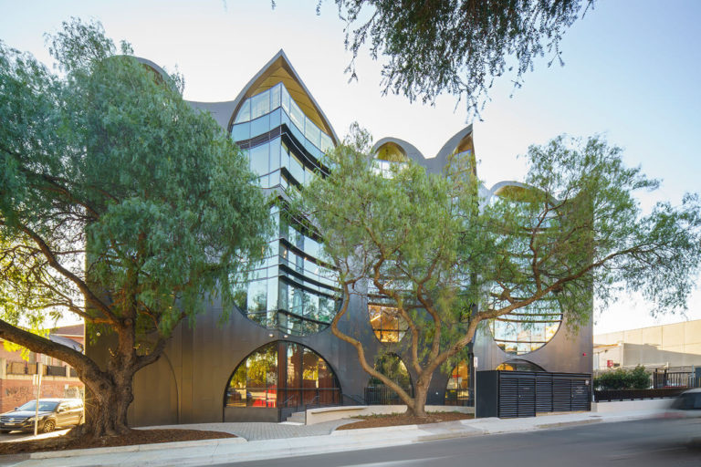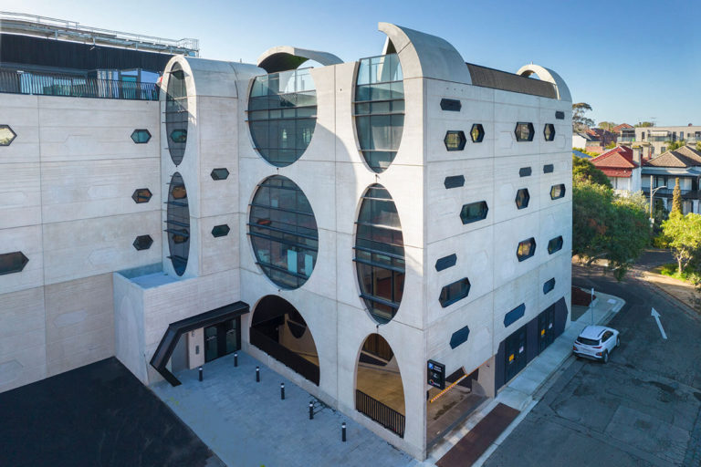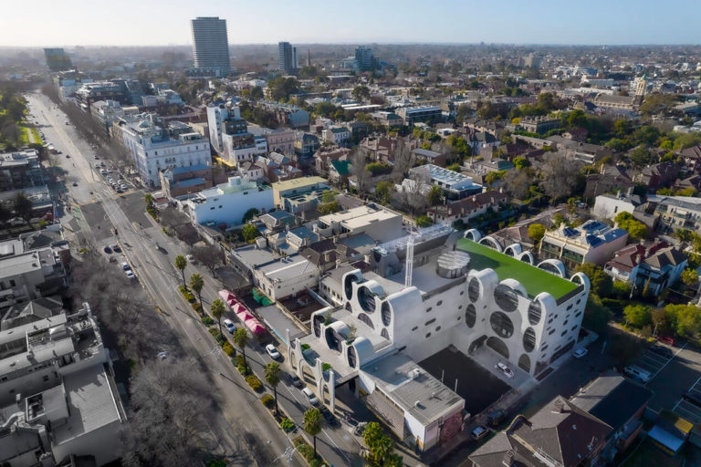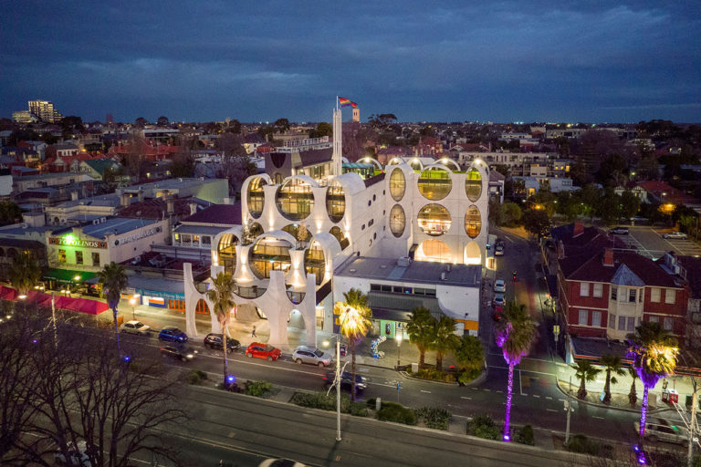Victorian Pride Centre
2022 National Architecture Awards
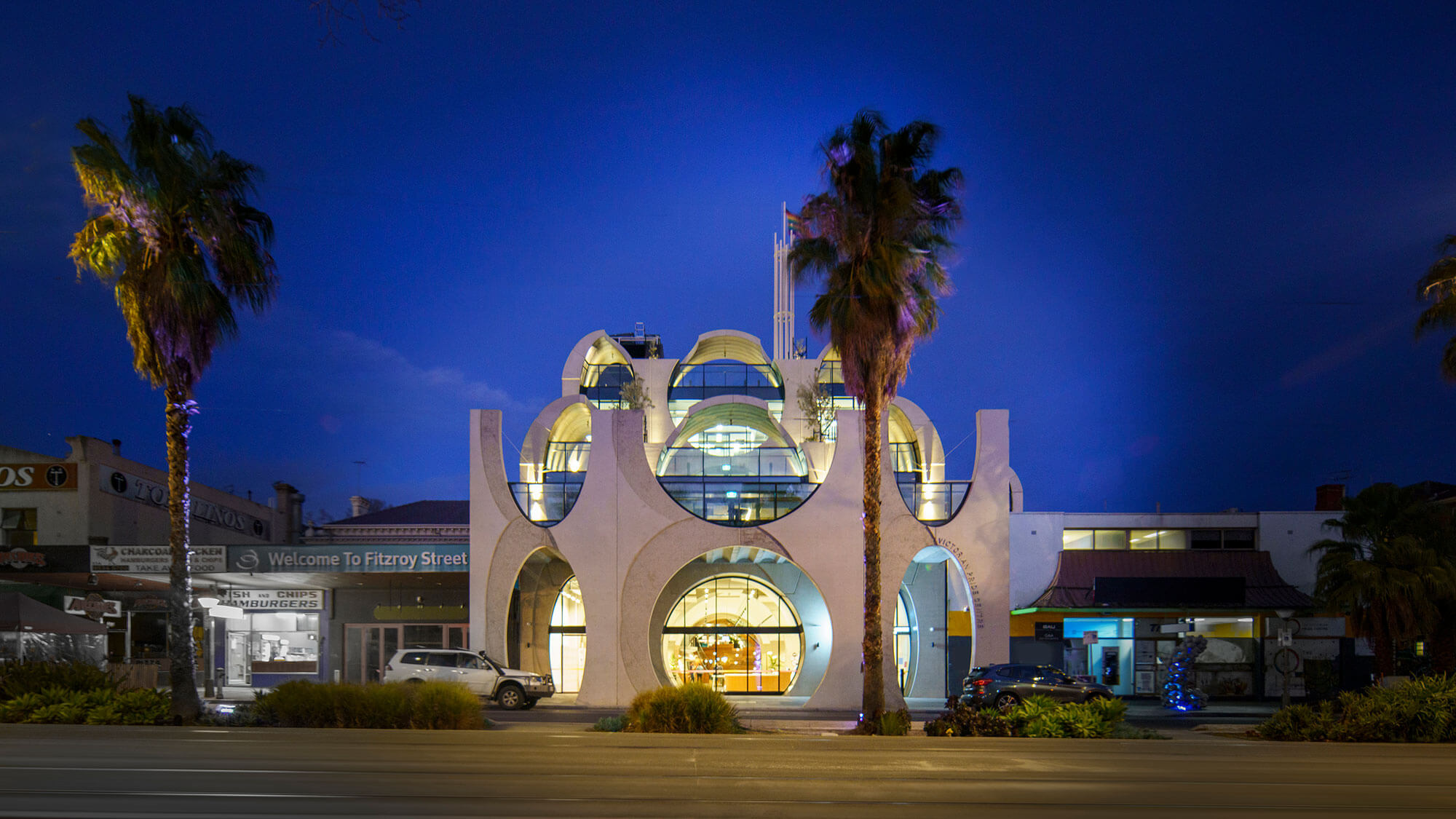
2022 National Architecture Awards: National Award for Public Architecture
Victorian Pride Centre | Brearley Architects + Urbanists & Grant Amon Architects
Traditional Land Owners: Yalukit Willam clan of the Boon Wurrung people and Kulin nation
The VPC is the first purpose-built centre for Australia’s LGBTIQ+ communities. It is a place to invent new futures, while honouring and celebrating the brave – and at times difficult – past.
Procured through competition, our ambitions are for a deeply welcoming place, an appropriate landmark of Australia’s cultural progress, and a flexible workshop for driving campaigns of equality, freedom, and inclusion further. Spirit of place, concepts of becoming, and the notion of building the unfinished, drive the design.
St Kilda’s queer history unites LGBTQI+ communities.
Learning from St Kilda, the VPC includes and then abstracts cultural traditions of the exotic, the exuberant, the surreal, the beach, the strip, and the in-between. A series of conceptual tubes emerged as an abstract robust armature integrating architectural expression, structure, and flexible interior space. Engaging aesthetics of the un-finished, the robust, the studio, and the factory; this building reinforces an atmosphere of work in progress.
JURY CITATION
A symbolic place of gathering and celebration, the Victorian Pride Centre screams “St Kilda.” In this long overdue investment for an enduring sector, the architecture does not hold back. It is fun, provocative and celebrates the LGBTIQ+ community, while inviting in the neighbourhood as part of an educational experience to reduce prejudice.
Its expressionist design concept promotes and attracts, making no apologies for its liberated spirit. This is a hardworking building that is still deciphering what it wants or needs to be – and that is its intrigue. The centre will continue to evolve as its community demands; its free spirit is captured in the building’s program.
The Pride Centre evolves subliminally: through the lightfilled atrium, which changes in response to day and night, over its multiple street frontages and in its generous opening on to St Kilda Road. In so many regards, this is an experiential, evolving building that writes its own story. The architects are to be congratulated for enabling this unrestrained freedom within its St Kilda context.
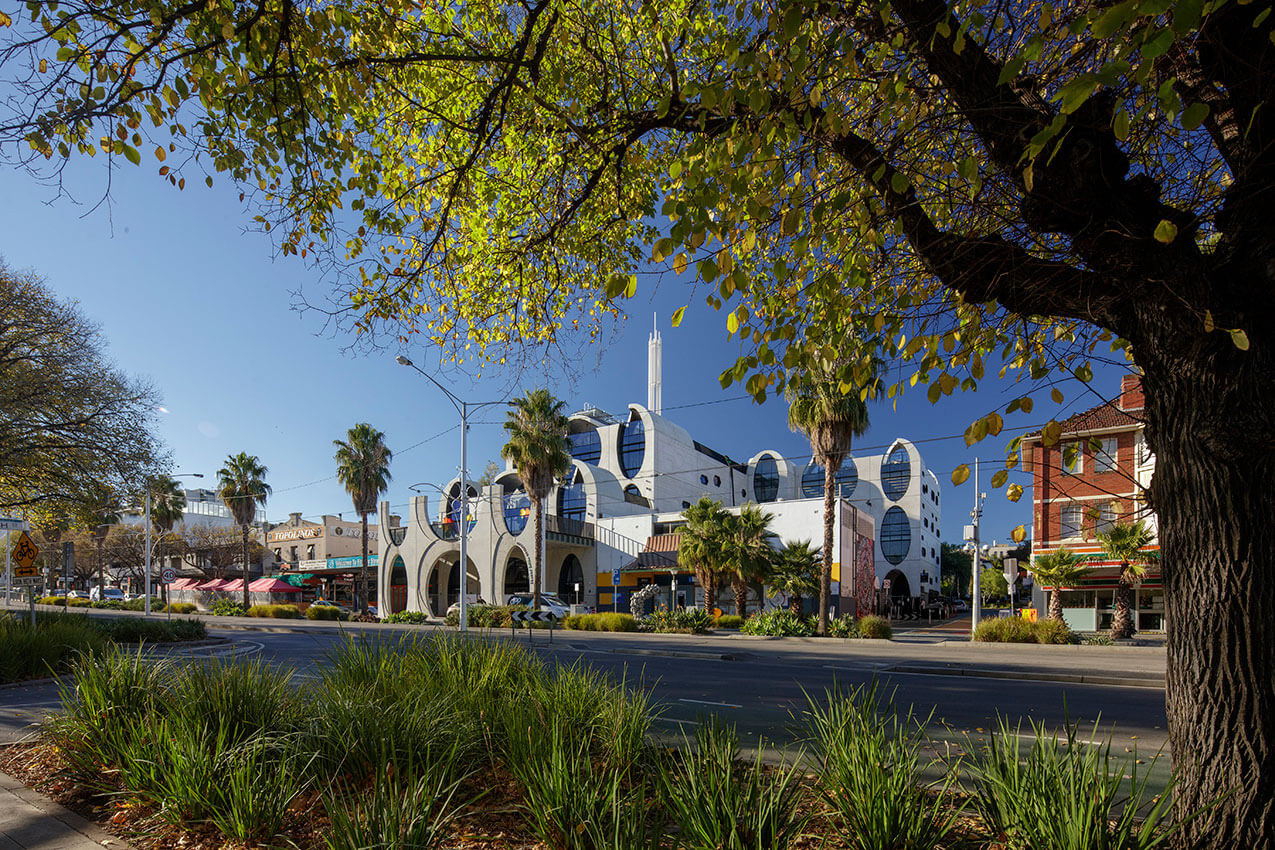
Client perspective:
How does the design benefit the way you live/work/play/operate/educate/other?
The VPC is increasingly inspiring many people to visit and explore. When the slide-up door is open, the building seamlessly integrates the concierge desk, Pride Gallery, Forum and streetscape, making the centre highly accessible, welcoming, and neighbourly. The atrium has become both a place for performance (from speeches to photoshoots to DJ sets) and also a place of reflection, wonder and pride. The rich variety of textures and materials, offering a tactile experience, is creating a feeling of comfort and sanctuary for users and visitors. There is a great sense of possibility, which is so important in LGBTIQ+ spaces.
Practice team:
Tony Trajikoski, Graduate of Architecture
Steve Herbst, Project Architect
Mannie Houdek, Graduate of Architecture
Adrian Coleiro, Project Architect
Fonari Chen Project Architect
Steve Whitford Design Architect
Jens Eberhardt, Design Architect
Grant Amon, Design Architect
James Brearley, Design Architect
Builder:
Construction team:
Thompson Berril, Landscape Consultant
Checkpoint, Building Surveyor
Schuler Shook, Lighting Consultant
Resonate, Acoustic Consultant
Hip vs Hype, ESD Consultant
Slattery, Quantity Surveyor
SJB, Town Planner
WSP, All engineering services
