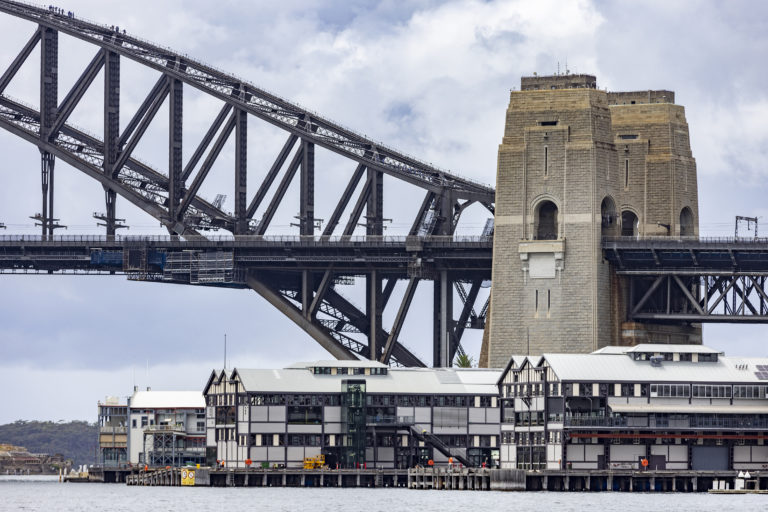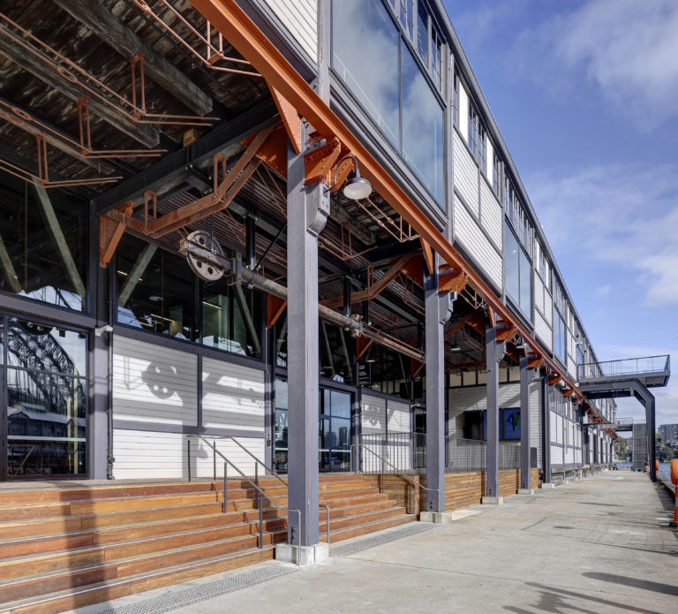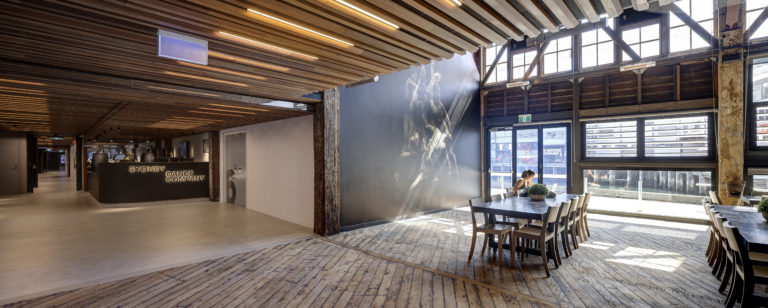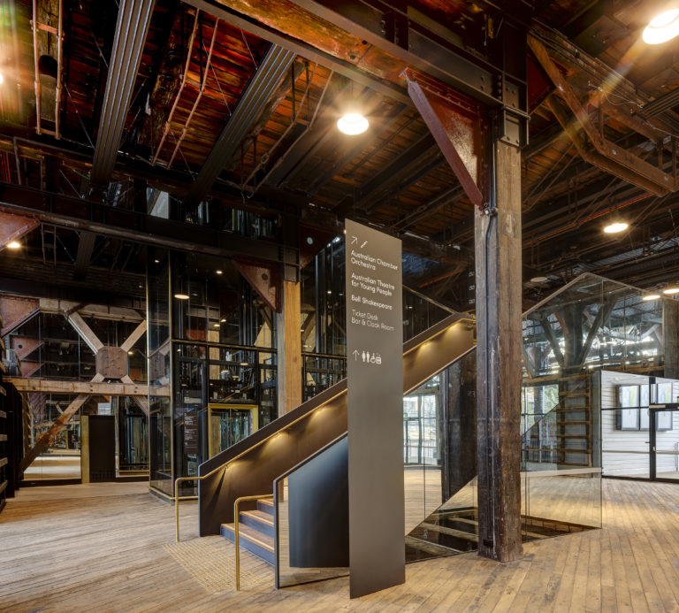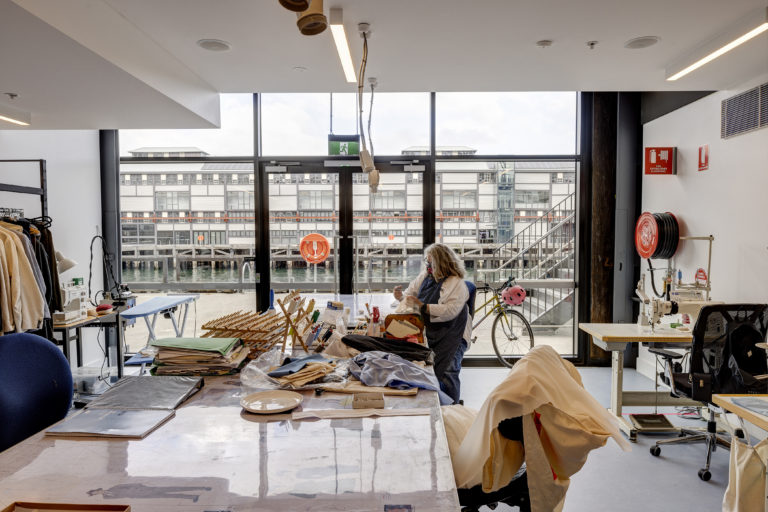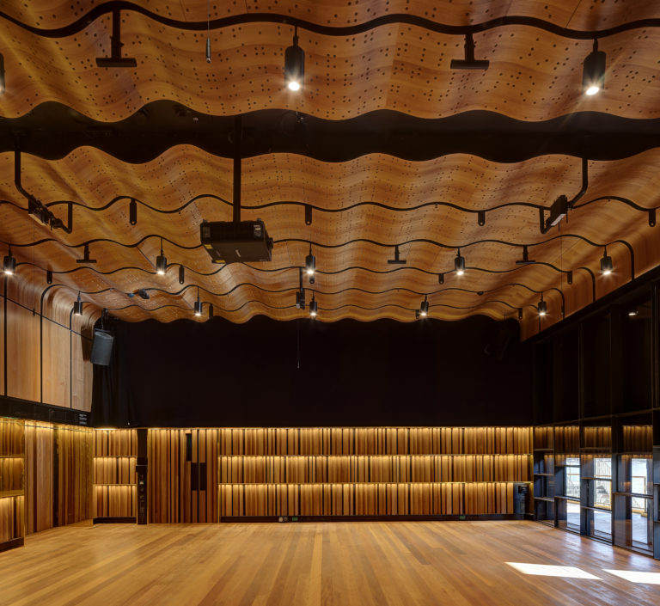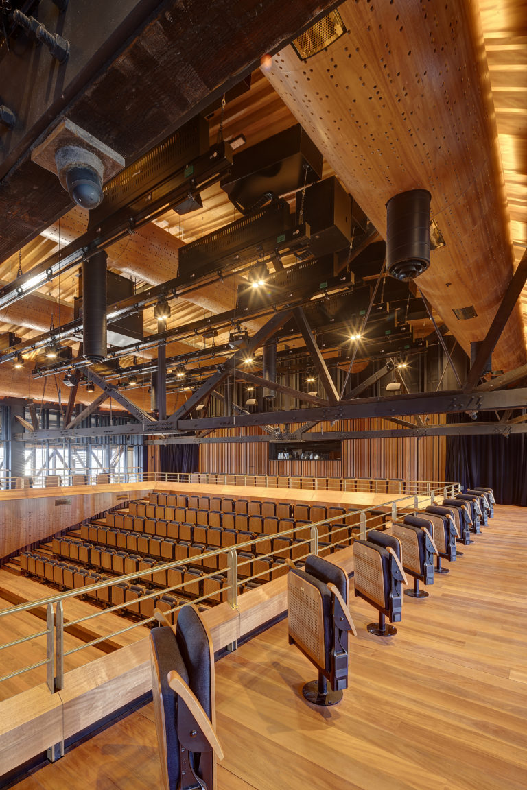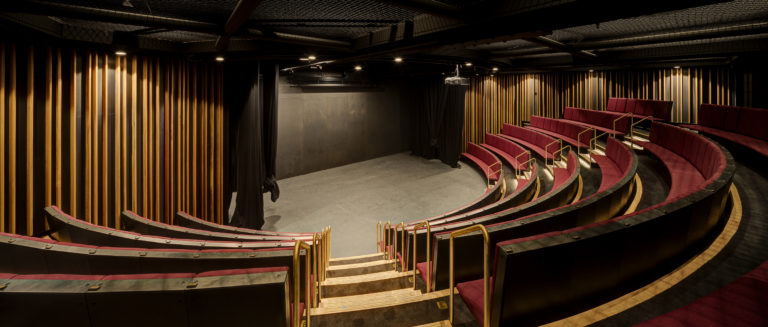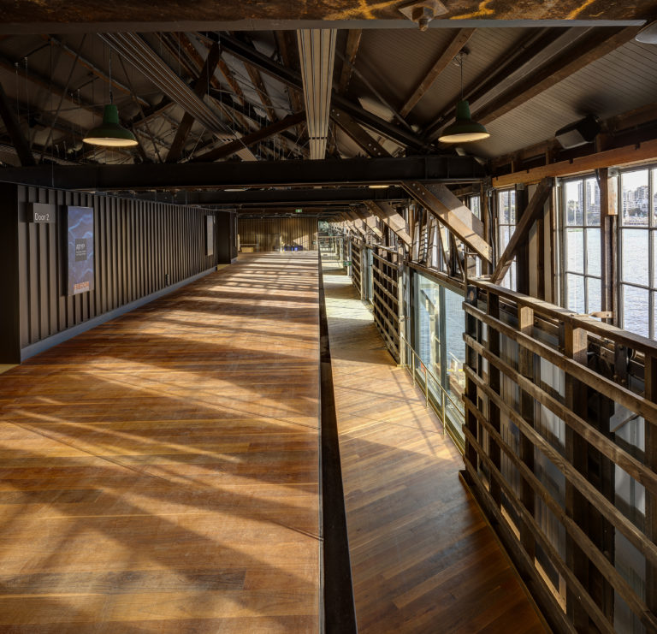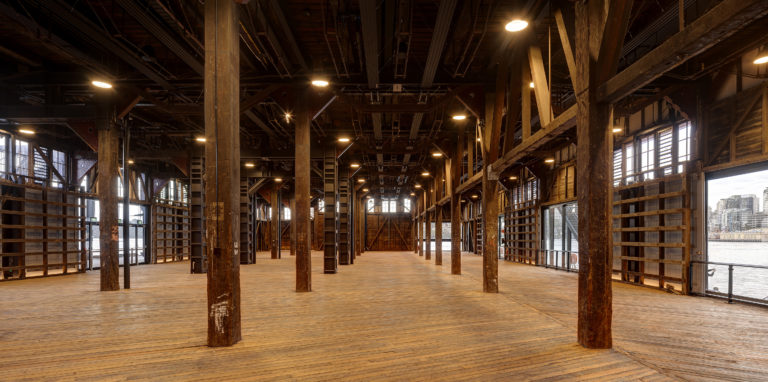Walsh Bay Arts Precinct
2022 National Architecture Awards
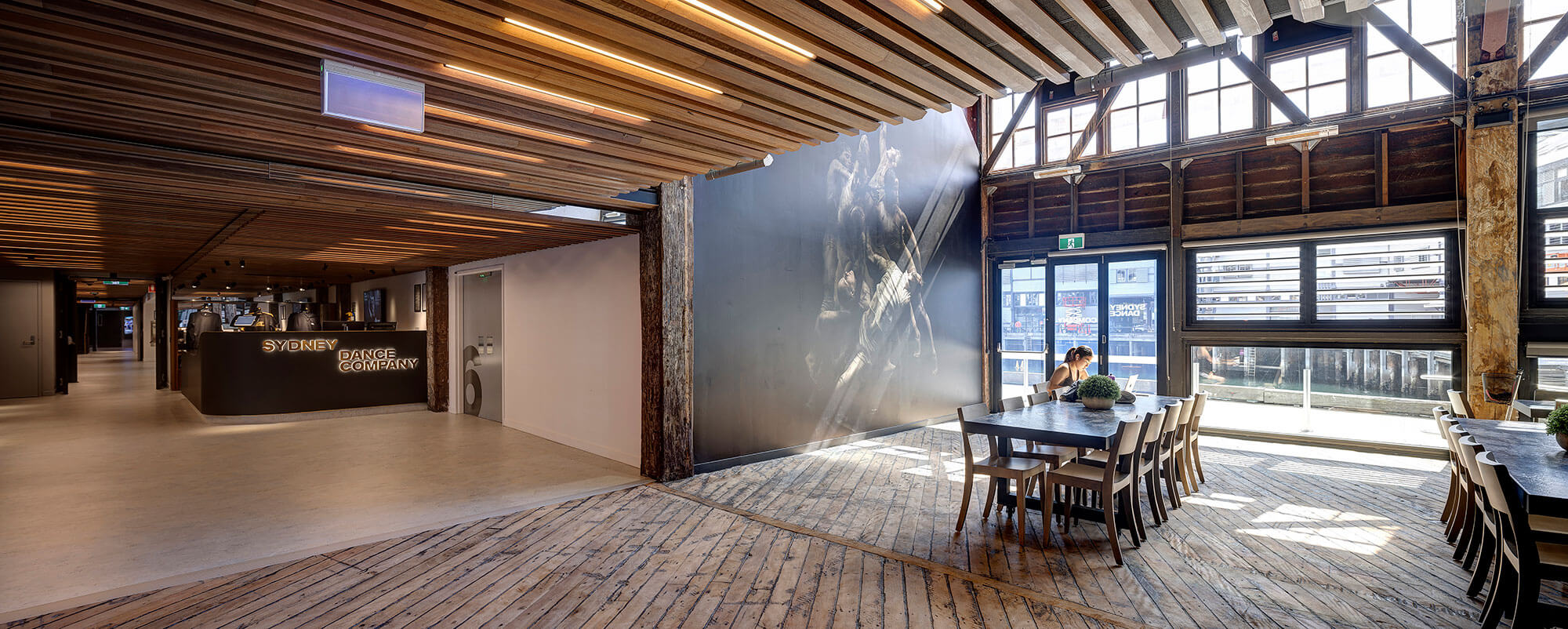
2022 National Architecture Awards: National Award for Public Architecture
Walsh Bay Arts Precinct | Tonkin Zulaikha Greer Architects
Traditional Land Owners: Gadigal People of the Eora Nation
The Walsh Bay Arts Precinct is conceived as an arts ‘ecosystem’, where the synergy of co-located creatives will generate a powerful cultural energy, open and visible to the public. Significantly, this creative activity will be located in one of the city’s most characterful waterfronts, a place where Sydney’s maritime history joins its contemporary spirit.
As a State Heritage listed precinct, and with each of the wharves similar in volume to a large timber skyscraper laid on its side over water, the project presented a very high level of design and constructional challenges. TZG endeavoured to conserve as much of the open, industrial character of the original buildings as possible, whilst accommodating within them an ambitious and technically demanding functional program.
The project will be occupied by a host of Sydney’s premier arts companies and encompasses multiple state-of-the-art performance theatres, rehearsal studios, workshops, function spaces, commercial tenancies and administrative offices.”
JURY CITATION
The Walsh Bay Arts Precinct makes a significant contribution by bringing together Sydney’s cultural and artsbased communities into one of the city’s icons: the wharves. Masterfully crafted, respectful of its heritage and pedigree, and with abundant detailing, this project is transformative for a number of Sydney’s most important institutions as well as for the public.
Highly resolved, technically complicated and culturally inclusive, the project’s excellence lies in a design response that facilitates performance, acoustic separation and visitor flow – all
within a heritage envelope. The comfortable, evocative journey along the internal perimeter leaves you in no doubt as to where you are, with views and vistas capturing the city and its intrinsic relationship to the water and the harbour.
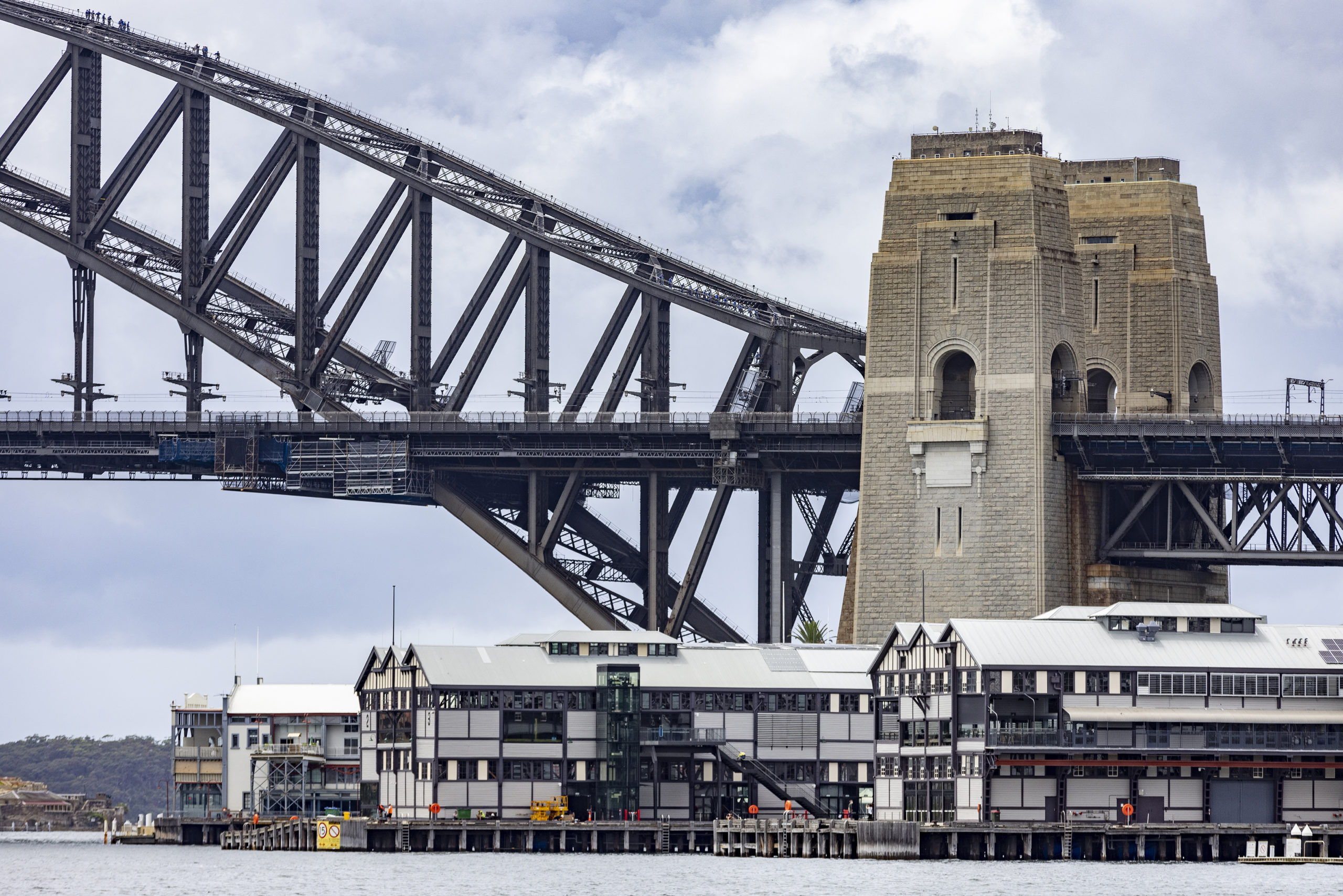
Client perspective:
How does the design benefit the way you live/work/play/operate/educate/other?
The design of Walsh Bay Arts Precinct significantly enhances the future of the 9 resident arts companies. The design of state-of-the-art rehearsal, participation, workshop, costume, office, hospitality, and performance facilities across the precinct makes the most of the stunning location to inspire artists and staff. The technical design specifically allows greater artistic ambition benefitting both artists and audiences.
Just one example of organisational benefit: Australian Theatre for Young People will now present an annual professional season in their own theatre delivering 72 new paid opportunities for actors and creatives, 4 new core team roles and 30 casual opportunities.
Practice team:
Roger O’Sullivan, QMS Manager + Architect
Todd Solman, Architect
Bethany Sullivan. Architect
Alessandro Belgiorno-Nettis. Graduate of Architecture
Matilda Watson. Designer
Sujata Bajracharya. Architect
Wolfgang Ripberger. Designer
Nazia Kachwalla. Interiors
Regina Meyer. Architect
Kevin Lee. BIM Manager
Alison Osborne. Interiors
Sophie Hutchinson. Designer
Heather Cappie-wood. Architect
Anton Van den Berg. Designer
Jeremy Hughes. Project Coordinator
Dmitry Troyanovsky. Wharf 4/5 – Project Architect
Grant Sandler. Pier 2/3 – Project Architect
Julie Mackenzie. Director Heritage & Adaptive Reuse – Architect
Peter Tonkin. Project Director – Architect
Builder:
Richard Crookes Constructions
Construction team:
Jacobs, Marine Ecology
Cosmos Archaeology, Marine Archaeologist
CRM, Aboriginal and Historical Archaelogist
Stantec (formerly GTA), Traffic Engineer
CC Williams for TZG Signage, Internal Signage & Wayfinding
Minale Tattersfield, External Signage & Wayfinding
Sangster Design Group, Kitchen Consultant
Blackett Maguire + Goldsmith, BCA Consultant and Certifier
Accessibility Solutions, Acoustic Consultant
MG Planning & GTK Consulting, Planner
Arup, Maritime Consultant
Arup, Theatre & AV Consultant
Arup, Building Services Engineer
Arup, Acoustic Design and Engineering
Arup, ESD Consultant
Arup, Fire Engineer
Taylor Thomson Whitting, Facade
Taylor Thomson Whitting, Civil Consultant
Taylor Thomson Whitting, Structural Engineer
Tropman & Tropman Architects, Heritage Consultant
Infrastructure NSW, Project Delivery
