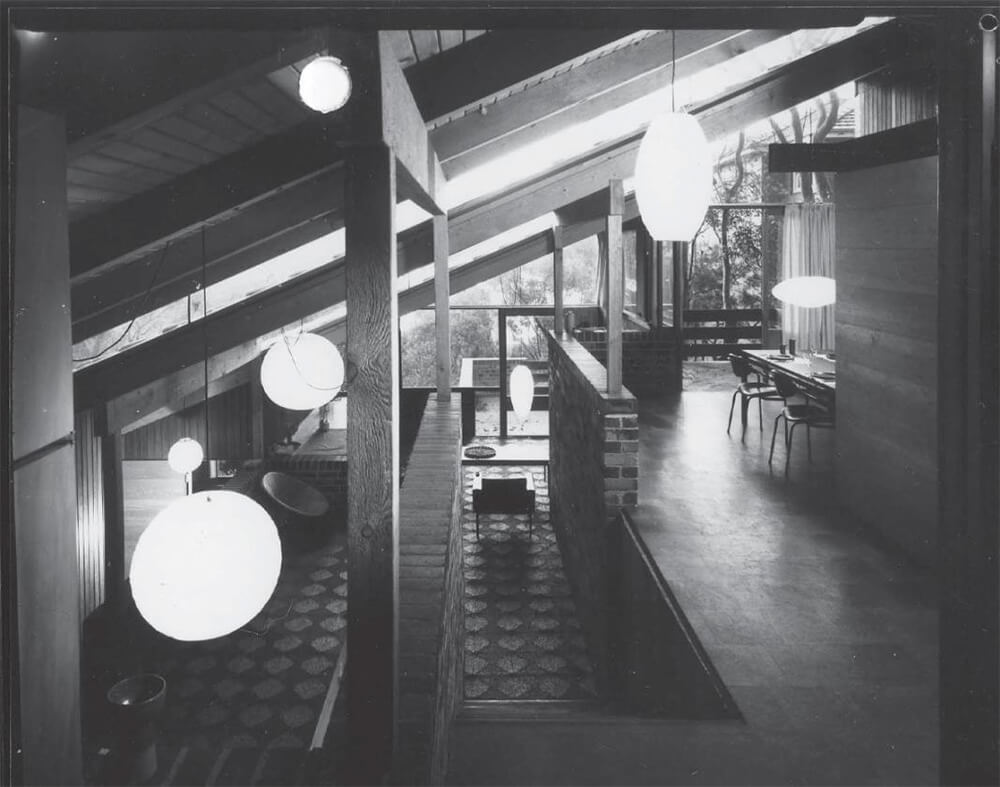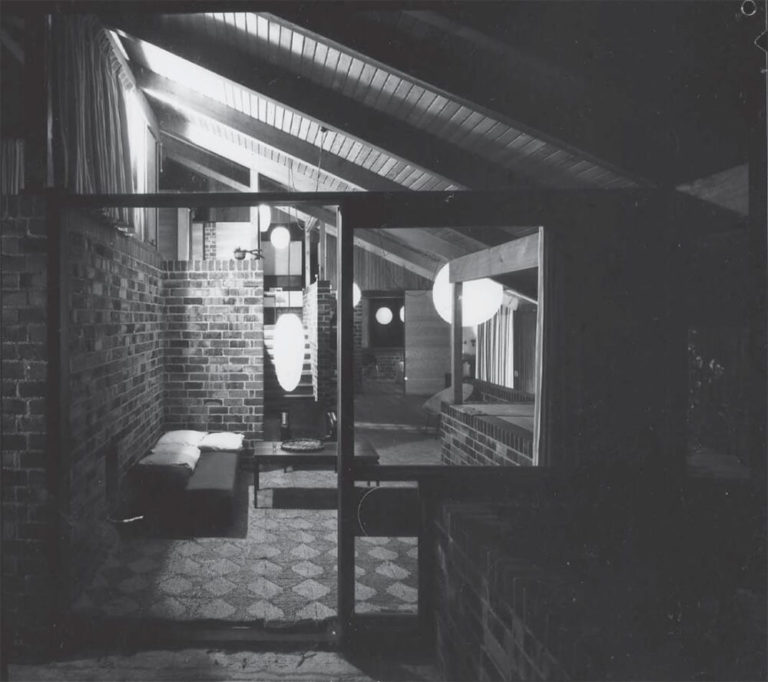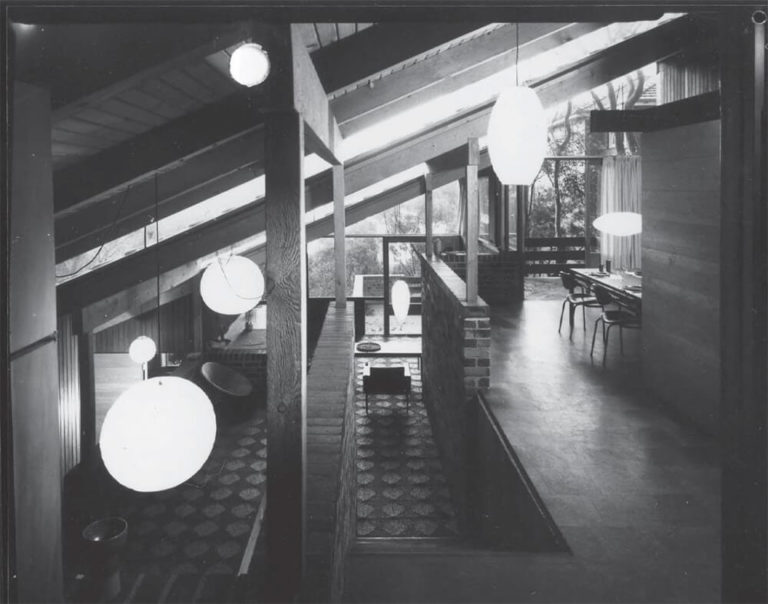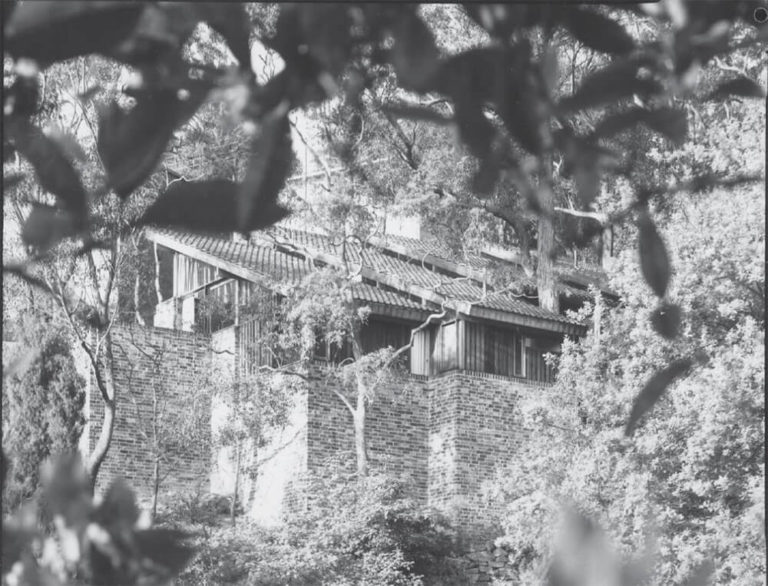Woolley Hesketh House
2022 National Architecture Awards
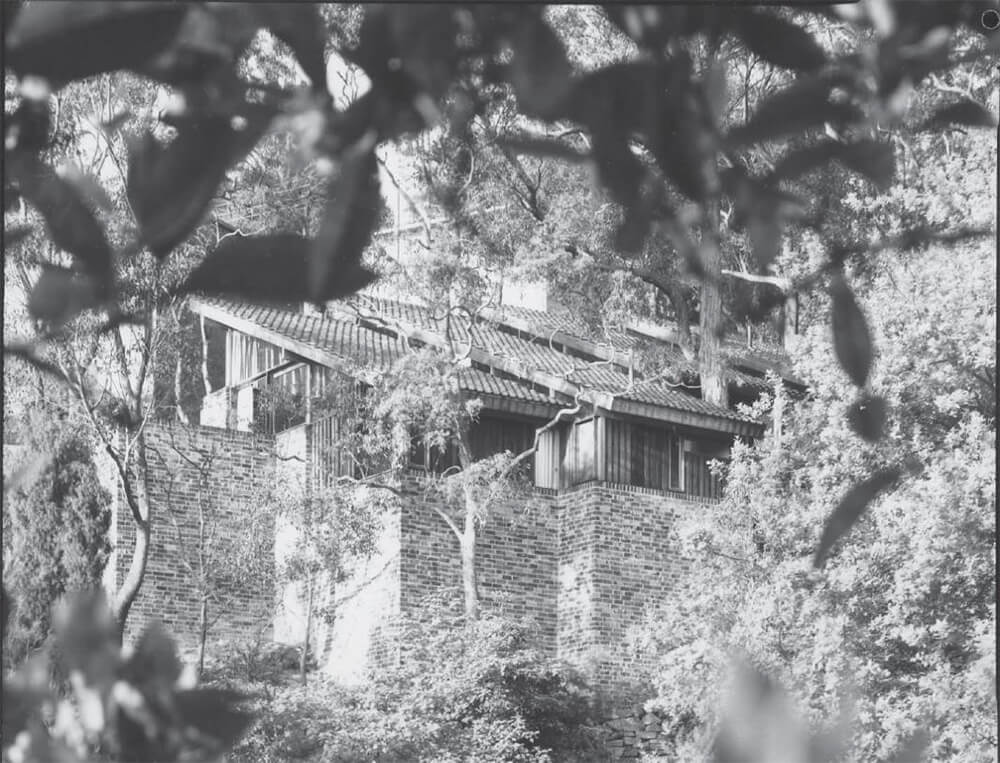
2022 National Architecture Awards: Enduring Architecture Award
Woolley Hesketh House | Ken Woolley
Traditional Land Owners: Borogegal and Cammeraigal people
It is fair to surmise that Ken Woolley was never satisfied with the pursuit of a ‘house style’. Each of his commissions left familiarity at the door resorting to first principles to deliver a chronology of architecture that is difficult to trace by stylistic, materialistic or tectonic lineage. Design of his own house in Mosman, completed in 1962, would be both an initiator and exemplar of what became known as the ‘Sydney School’. Ironically, it set an approach to residential architecture and lifestyle which developed into an ‘house style’ for Pettit and Sevitt which, through the application of rigour and economy from both architect and builder, became accessible to many.
The Woolley-Hesketh House arrived at an exciting time. International modernism was on the up and Australians were warily stepping away from more traditional housing forms. Woolley’s design defined an Australianism lacking in its regional precedents. It elevated the pragmatics of the vernacular to the poetic and romantic by celebrating simplicity in construction detail and the building’s relationship to its ‘bush’ setting. It tested ideas for living and methods of home construction later embraced in mass produced homes and many architect-authored designs across Australia. Many of these contributions – open plan configuration, connectivity between indoor living and outdoor spaces, a preference for natural materials, exposed timber beams, high-level glazing between rafters – were picked up to become de rigueur for any informed, modern home. Many carry through to this day.
In a period pre-occupied with two-dimensional grids as a mechanism for setting out surfaces, the Woolley-Hesketh House screamed of a capacity to process three-dimensionality. Sited on a steeply sloping site its design teases out relationships between floor levels and the cascading landscape within which the home is set. It connects and makes accessible nature with intimacy – perhaps at odds with the present-day mindset whose likely default would be to open a design to views at the expense of tactile relationships with plants and rock outcrops.
For all its complexity in three dimensions the resolution of envelope is remarkably simple – bricks bear on rock, posts and glass sit on brick, and beams sit on posts. No tricks here – a quick walk around makes evident how the building is put together. Its simplicity and plethora of good ideas – some borrowed, some invented – have lent themselves to adoption and emulation by many.
Having been awarded the Wilkinson Award for a house of outstanding architectural merit in 1962 and having regard to the significant ongoing influence the Woolley-Hesketh House has had on both mass-produced housing and bespoke housing it is appropriate that sixty years after its birth it be recognised with the AIA Enduring Architecture Award for 2022.
NATIONAL JURY CITATION
Ken Woolley had a knack for making the most of a difficult site. Far more than a laboratory for a young architect’s ideas, the Mosman home he designed and built for his family in 1962 is a testament to his considerable talent.
Situated below street level, this modest-sized home comprises a series of garden terraces clinging to a steep and rocky bush block. It is defined by its rough-sawn timber beams, angled roofs and classic Sydney School clinker bricks.
Architecture books and lecture notes contain numerous descriptions of this house, but its enduring legacy is arguably more important than other buildings awarded this prize in the past. Its impact goes beyond those who have lived in it and the architects who have been inspired by it.
Designed to “cope with the slope,” the Woolley Hesketh House is a pioneer and icon of the Sydney School movement and contains the DNA of the Australian suburbs of the 1960s and ’70s,
when architect-designed project homes expressed the desires and dreams of a broad middle class. More importantly, the house reflects a time when our architecture became a central part of how we began to truly discover our sense of Australian identity.
Bequeathed to UNSW Sydney by the final owners, the Heskeths, the house currently lies empty, with its future use remaining unclear. Its current status is a sad indictment on how we view our architectural history in this country. The jury hopes that this award may go a small way toward helping to change this situation.
