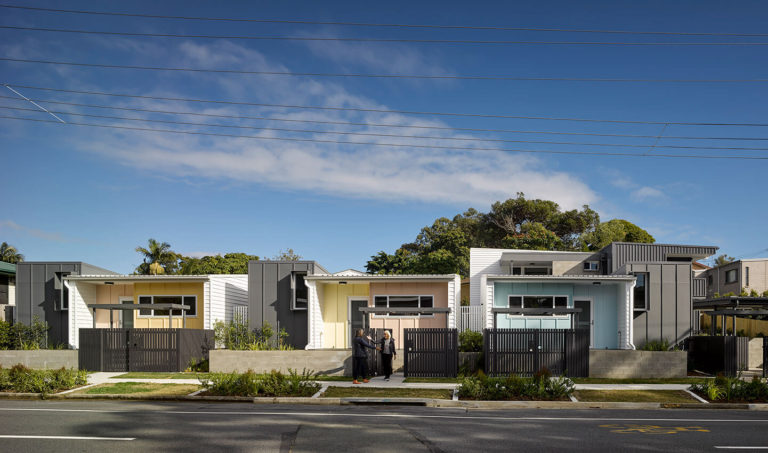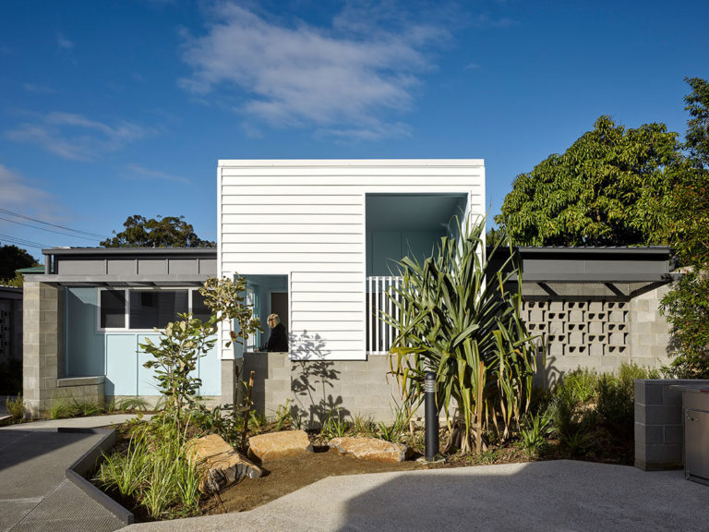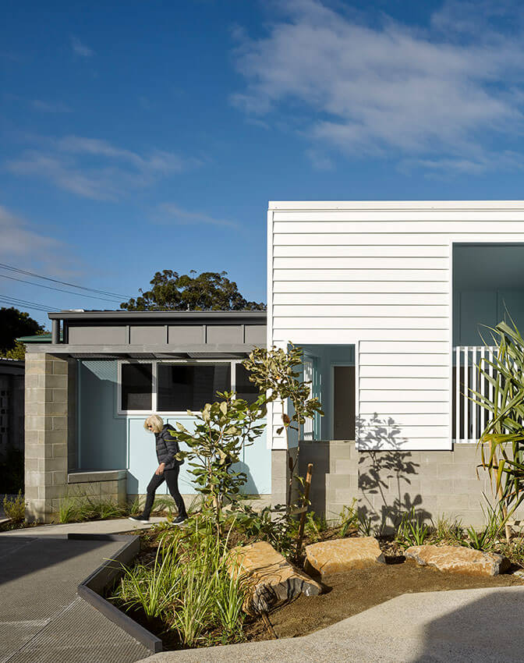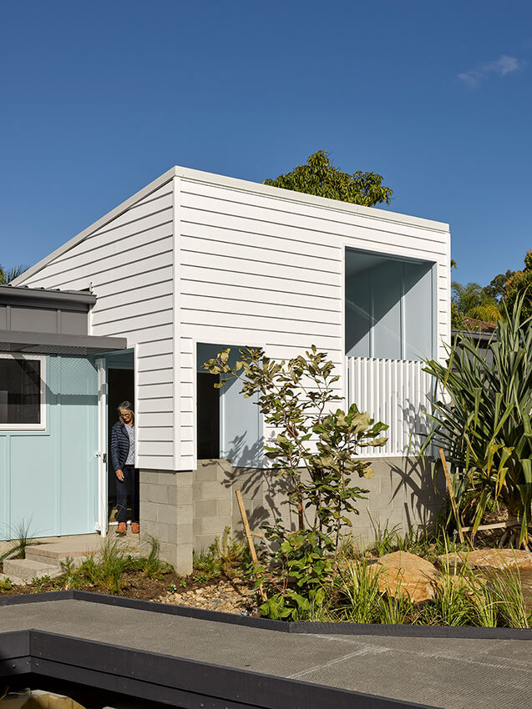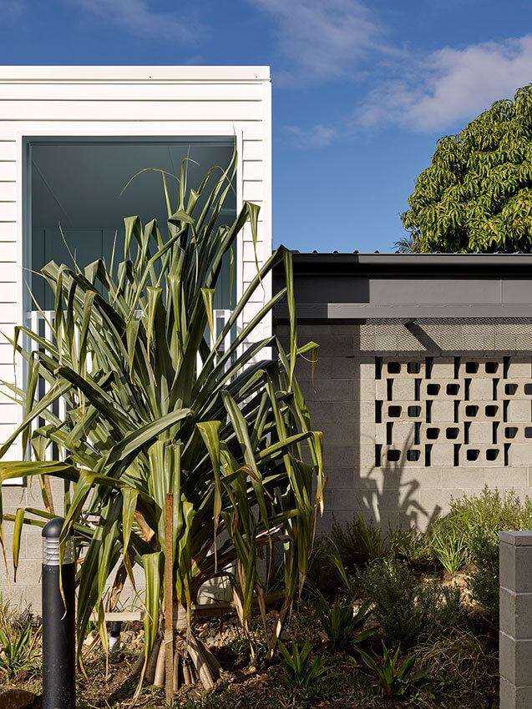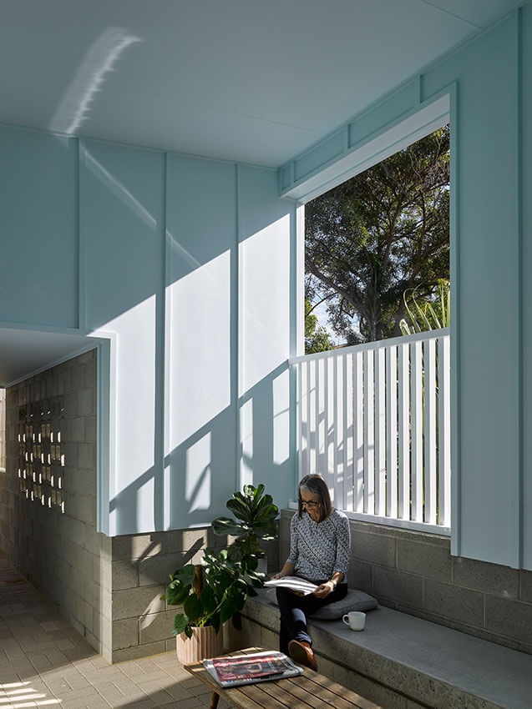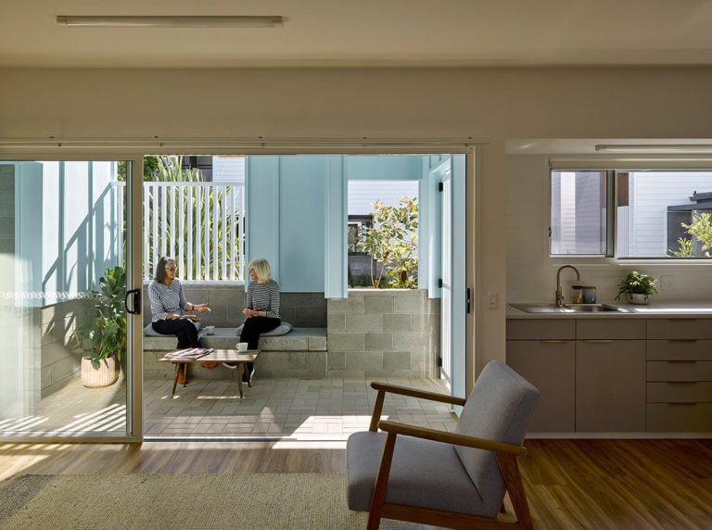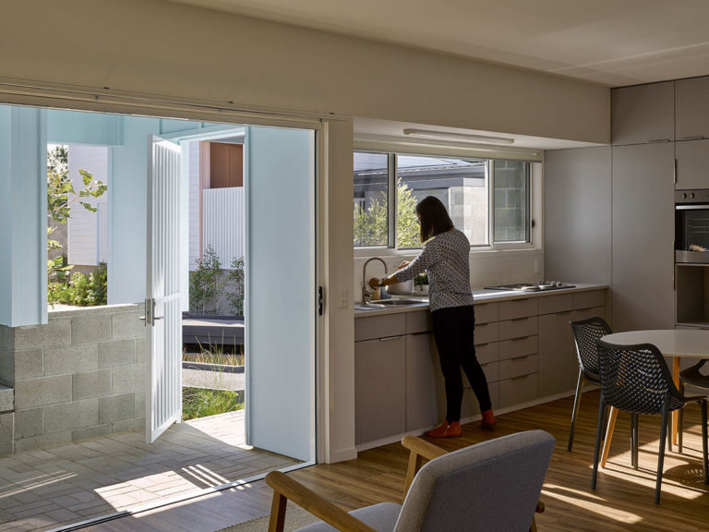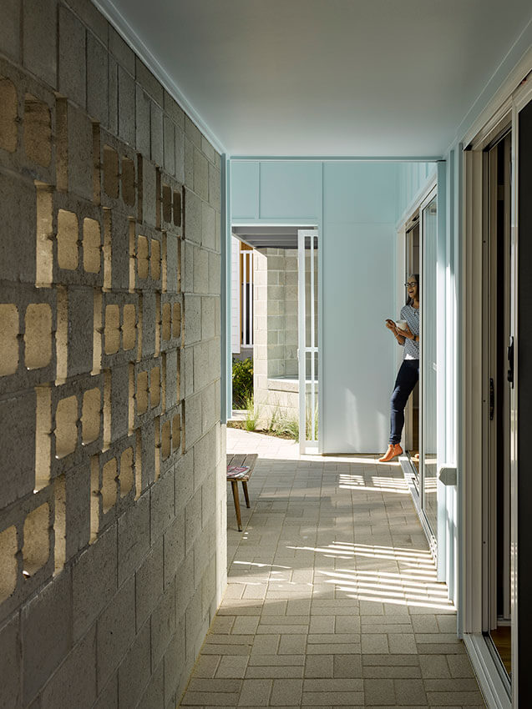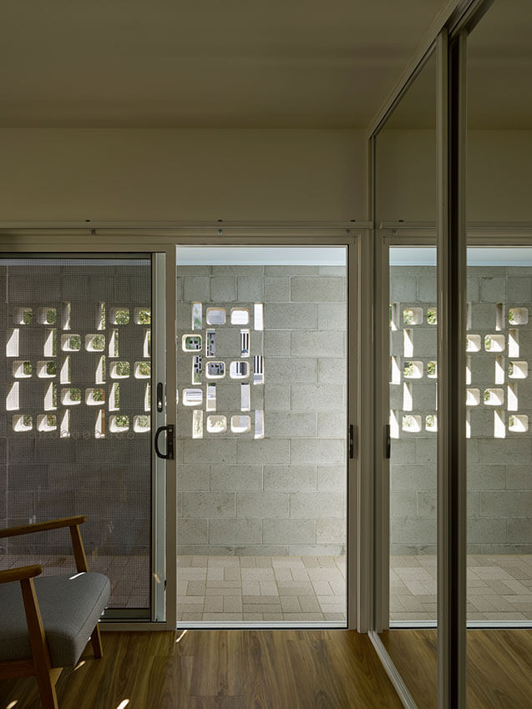Anne Street Garden Villas
2022 National Architecture Awards Shortlist
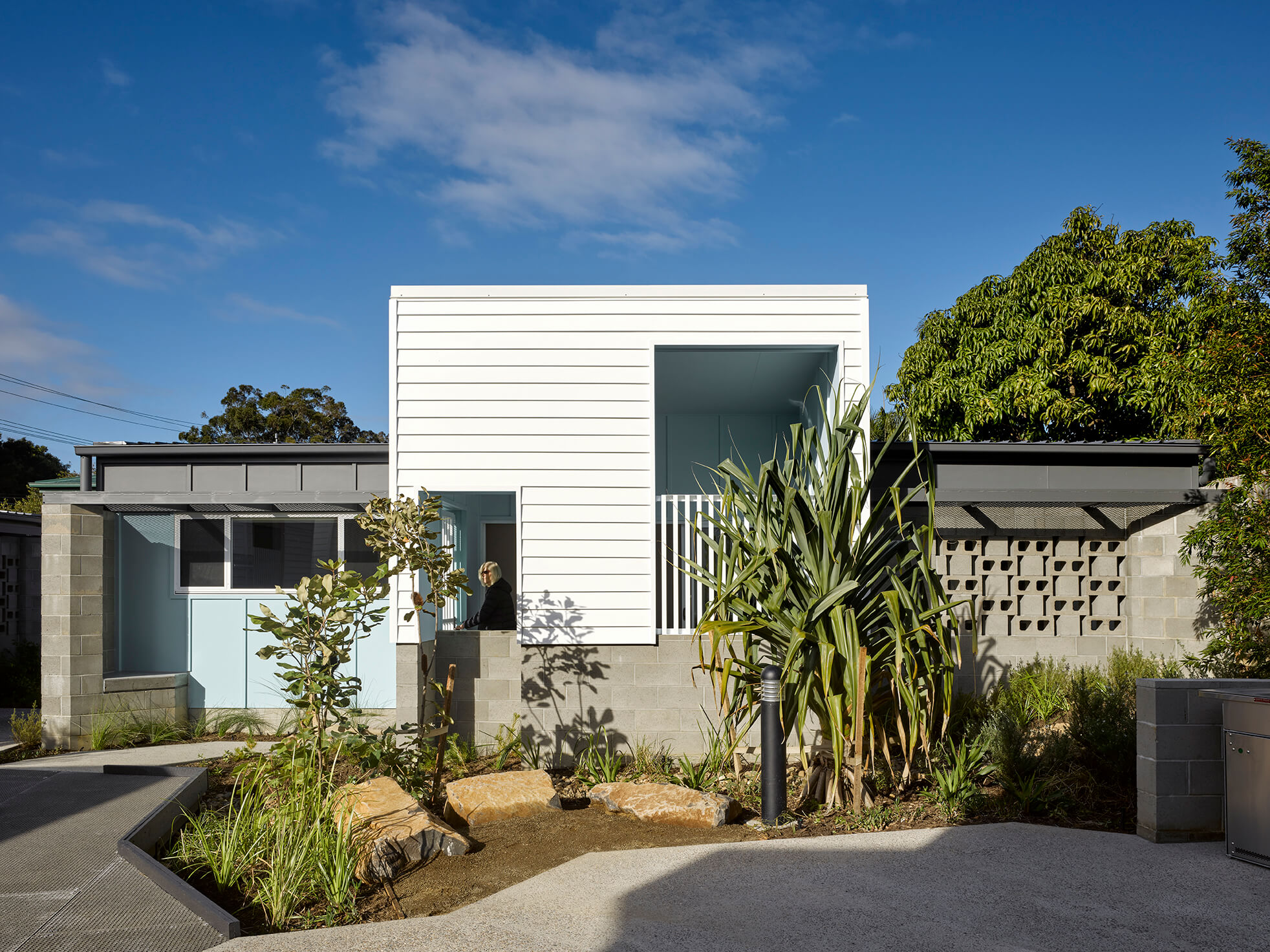
2022 National Architecture Awards: Residential Architecture – Multiple Housing – Shortlist
Anne Street Garden Villas | Anna O'Gorman Architect
Traditional Land Owners: Kombumerri people of the Yugambeh language group
In collaboration with the Queensland Government, this project was a unique opportunity to challenge the conventions of social housing, and a more create more liveable, forward-thinking model. Our aim was to employ small design moves that could have a big impact, and offer a more efficient alternative to single dwelling living without sacrificing the amenity offered by freestanding homes.
Design workshops with current tenants informed our design approach, and the resulting development strives to make a positive contribution to the neighbourhood. The design prioritises pedestrian scale movement and provides opportunities to engage with the broader neighbourhood. The bulk and scale of the built form is retrained and the aesthetic responds to local contextual studies.
Small, efficient dwelling footprints kept costs down, and created space for a shared outdoor garden, which is key to both the social sustainability of the project and passive design moves across the site.
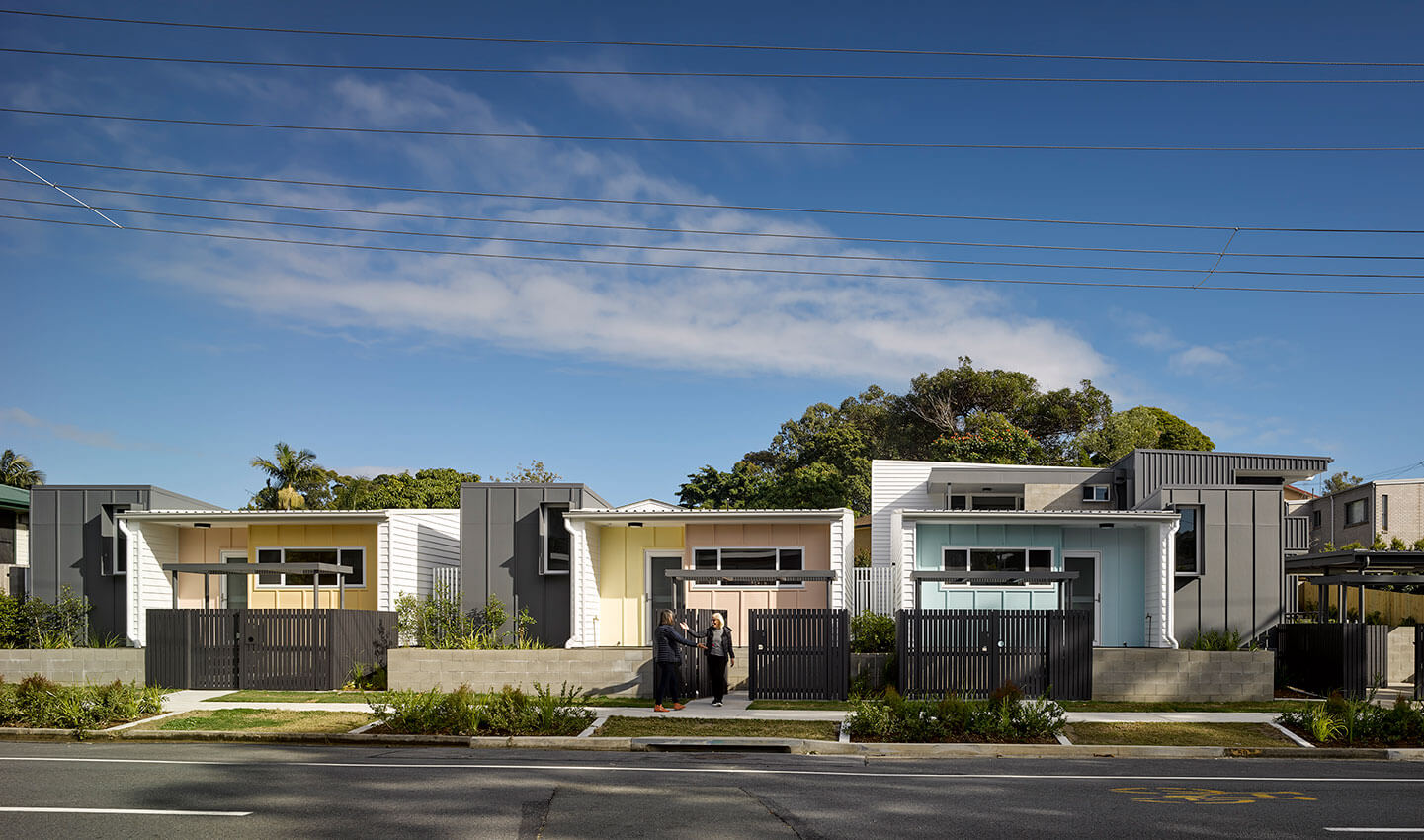
Client perspective:
How does the design benefit the way you live/work/play/operate/educate/other?
This social housing development is one of 20 demonstration projects which seek to realise ideas generated through the 2017 Density and Diversity Done Well Competition. The project demonstrates how the department can increase the supply of social housing by enabling residents of small households to downsize from single detached dwellings to multi-residential dwellings. With a focus on challenging the department’s typical approach to social housing design this project de-prioritises on-site car parking and re-prioritises communal open space. The provision of a communal courtyard has created a safe space for residents to connect, alleviating loneliness and facilitating the formation of community.
Practice team:
Paul Violett, Graduate of Architecture
Anna O’Gorman, Design Architect
Builder:
Nano Constructions
Construction team:
Cameron McLean, Building Surveyor
Greg Hamilton, Hydraulic Consultant
Tom Macdougall, Civil Consultant
Ross Keene, Structural Engineer
Lat Studios, Landscape Consultant
